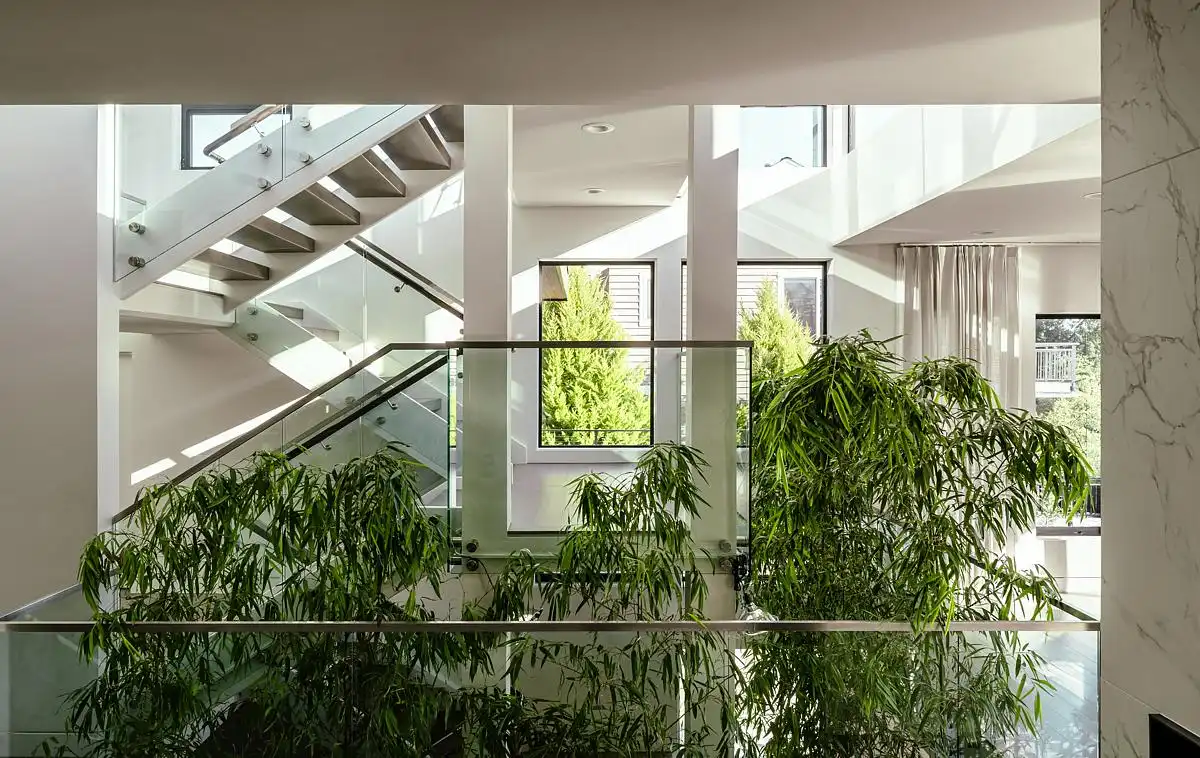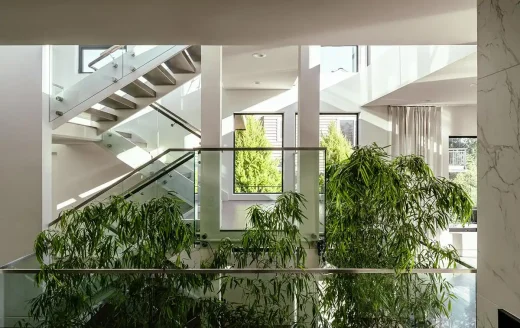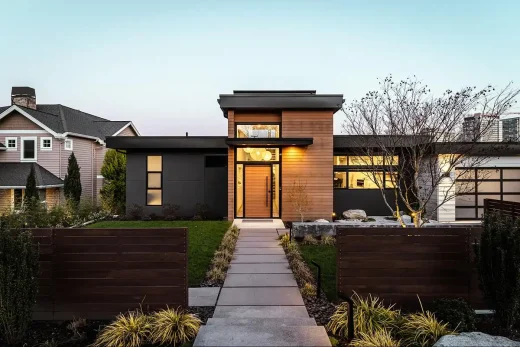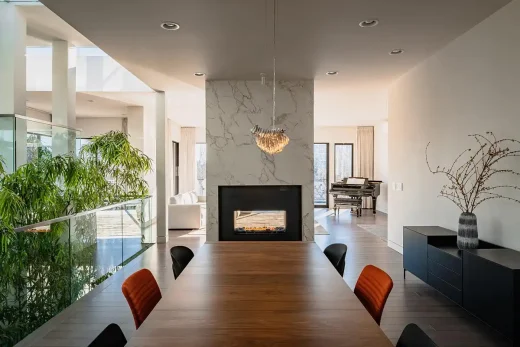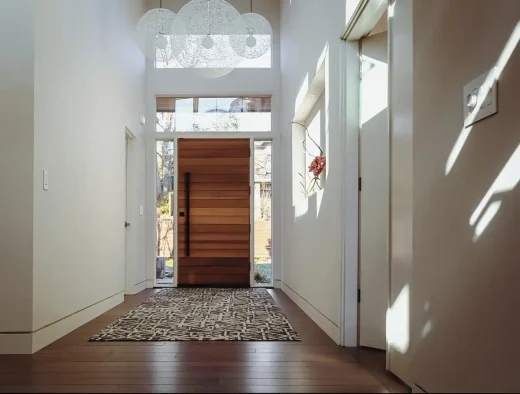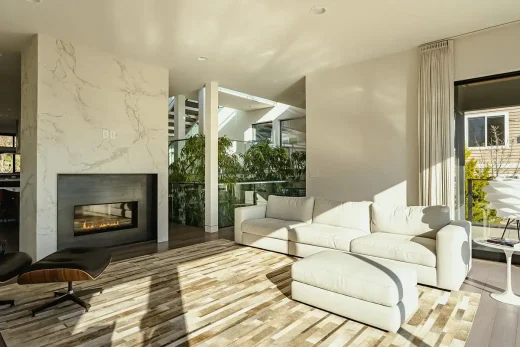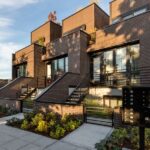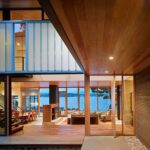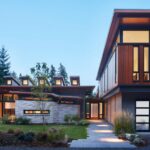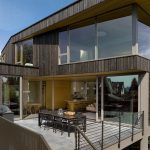West Bellevue House, Seattle property, Modern Washington home, WA luxury real estate design images
West Bellevue House in Seattle
October 22, 2024
Architecture: Studio19 Architects
Location: Seattle, Washington, USA
Photos by Anton Benedikt
West Bellevue House, Seattle, Washington, USA
The West Bellevue house exemplifies contemporary minimalist design, with a refined aesthetic that balances clean lines and natural materials. The exterior features a warm, understated facade, providing a subtle contrast to the more striking interior. Upon entering, residents and guests are immediately drawn to the home’s thoughtful design, which emphasizes openness, sightlines, natural light, and the integration of greenery, creating a calming, peaceful atmosphere.
Inside, the home’s design is dominated by a neutral color palette, featuring white walls and natural stone that evoke a sense of purity and simplicity. Expansive glazing plays a crucial role in the overall aesthetic, framing captivating views of the downtown Bellevue skyline while also flooding the space with light. The openness created by the glass reinforces the house’s airy feel, while strategically placed interior gardens bring a touch of nature indoors. The soft green hues of the plants inject a sense of vitality into the space without overwhelming the minimalist design, maintaining a balance between modernity and nature.
Multi-level spaces, floating staircases, and transparent railings create a dynamic flow throughout the home, providing unobstructed sightlines and a sense of connectedness between rooms. These architectural elements not only contribute to the bright and open atmosphere but also highlight the home’s cohesiveness. Large operable windows allow seamless access to an expansive outdoor deck, further strengthening the connection between indoor and outdoor spaces and inviting nature into everyday life.
Thoughtful lighting choices, including accent lighting and color-changing LED systems, play a key role in elevating the interior design. Subtle accent lighting is used to enhance the natural materials, such as wood floors and stair treads, highlighting their warmth and texture. In the kitchen, LED lighting allows residents to wash the clean white walls in various colors, creating an ambiance tailored to the mood or occasion.
At the heart of the home is a dramatic atrium, serving as the focal point of the interior. Flooded with light from skylights above, the atrium features a floating staircase bordered by a bamboo garden, which ascends to the second floor. This thoughtful incorporation of nature into the architecture lends the space a sense of serenity and tranquility, transforming the house into a sanctuary where soft and solid surfaces blend seamlessly with lush greenery, creating an inviting, peaceful retreat for its residents.
West Bellevue House in Seattle, Washington – Building Information
Architecture: Studio19 Architects – https://www.studio19architects.com/
Project size: 5103 sq. ft.
Site size: 10316 sq. ft.
Completion date: 2022
Building levels: 2
Photography: Anton Benedikt
West Bellevue House, Seattle, Washington images / information received 221024 from Studio19 Architects USA
Location: Seattle, Washington, United States of America
New Seattle Homes
Washington Real Estate
Magnolia House
Design: ALCOVA architecture
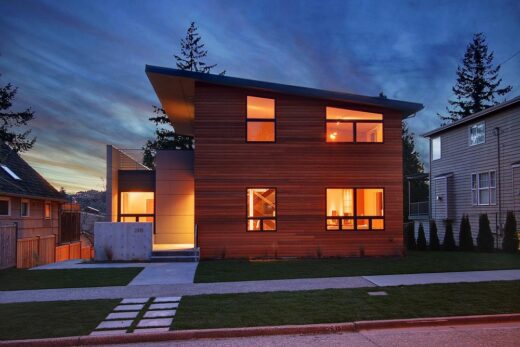
photo : Pietro Potestà
Magnolia House
Broadview Residence, Hunts Point, Western Washington, USA
Design: Kor Architects
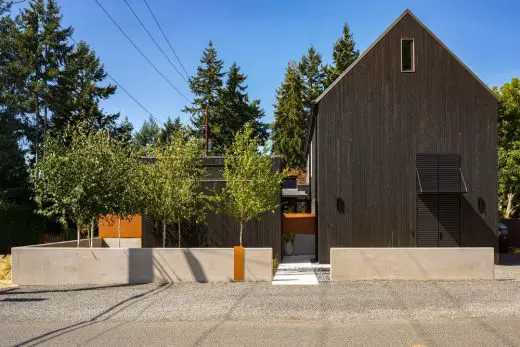
photo : Sozinho Imagery
Broadview Residence
Washington Architecture
Seattle Architecture Designs – chronological list
Design: LMN Architects
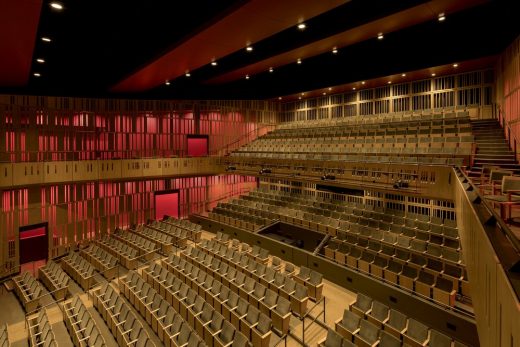
photo : Jeremy Bittermann
Federal Way PAEC Seattle Building
Architects: Bohlin Cywinski Jackson
Seattle Fire Station 32
Design: SkB Architects
Rocky Pond Winery Tasting Room in Chelan, Washington
US Architecture Designs – chronological list
Seattle Buildings – Selection
Washington house by SkB Architects
Washington building by SkB Architects
Comments / photos for the West Bellevue House, Seattle design by Studio19 Architects USA page welcome.

