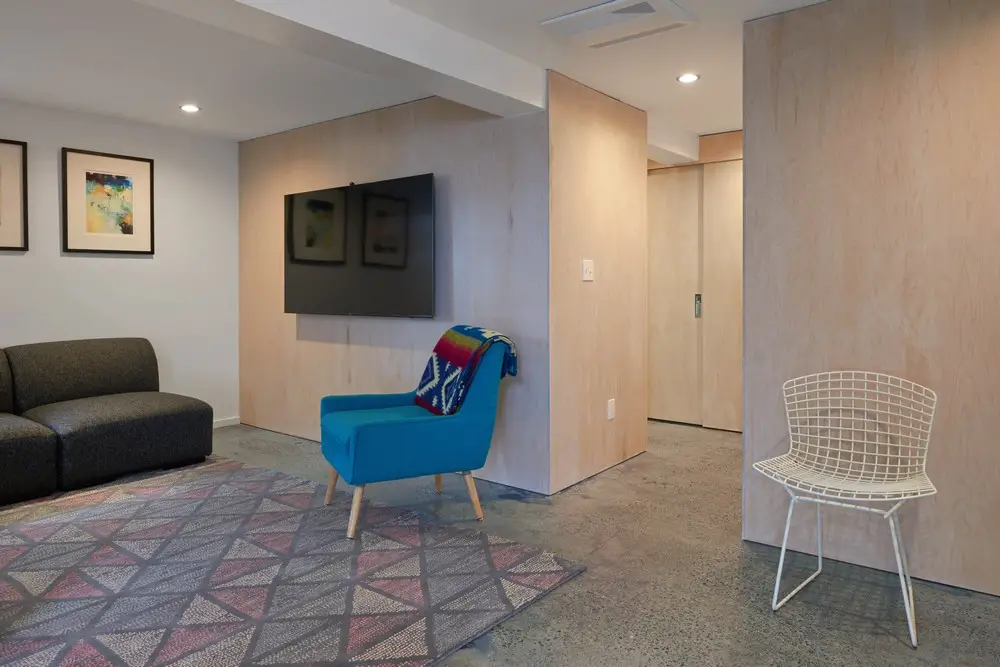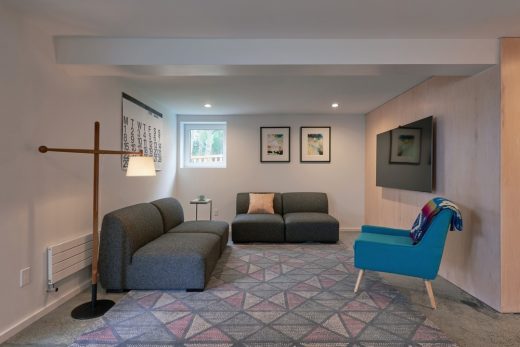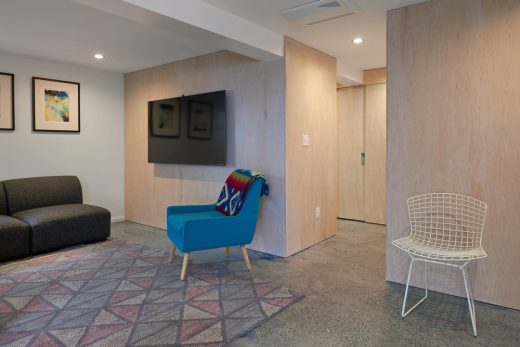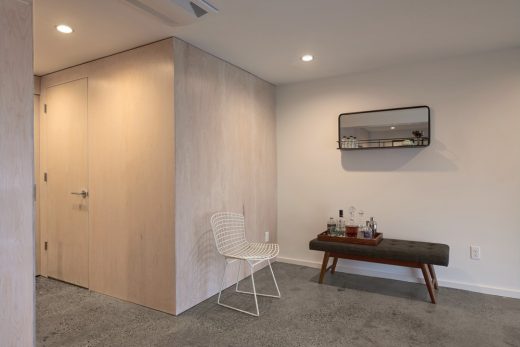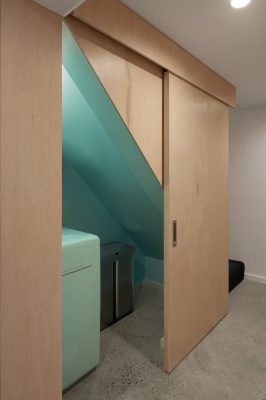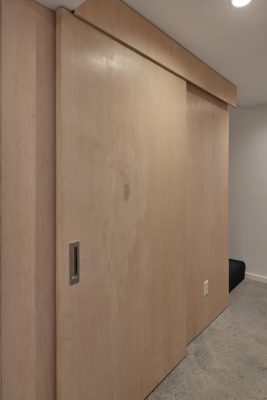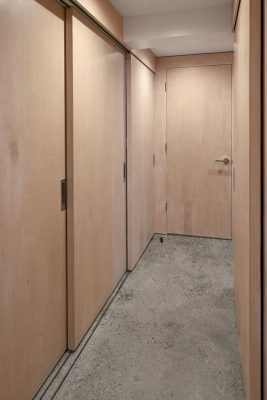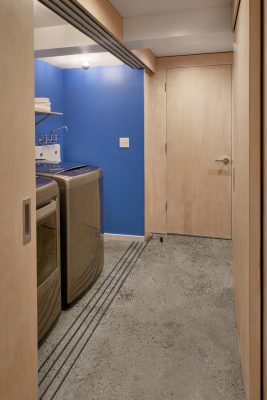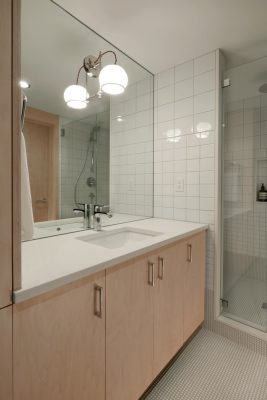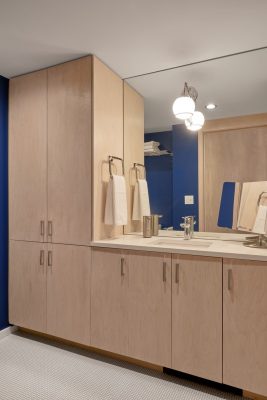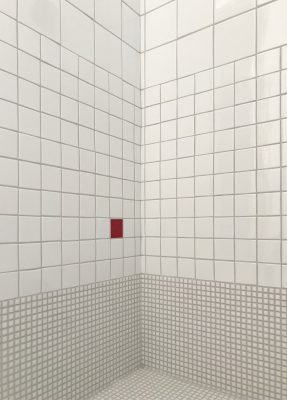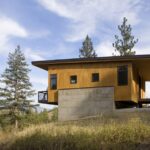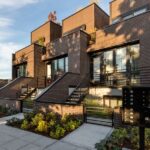Meadowbrook Cabinet Basement, Residential Building, Washington Architecture Images
Meadowbrook Cabinet Basement, Seattle Home
Contemporary Architecture in Seattle design by Paul Michael Davis Architects, USA
Aug 4, 2018
Meadowbrook Cabinet Basement, Seattle
Design: Paul Michael Davis Architects
Location: Meadowbrook neighborhood, Seattle, Washington, USA
Meadowbrook Cabinet Basement
PMDA TRANSFORMS A TINY BASEMENT INTO A COLORFUL CABINET
Photos: Dale Lang
SEATTLE, WA: Located in a house in the Meadowbrook neighborhood of Seattle, the benefits of compartmentalization have been taken to a new spatial level with PMDA’s innovative remodel.
In order to maximize space while also creating a private sanctuary, the architects conceptualized of the home’s basement as a piece of furniture; specifically, a cabinet to contain both utilitarian functions and surprises.
“Our Meadowbrook basement project was all about using every square inch possible in a small space,” founding architect Paul Michael Davis explains. “Our concept was to treat the space like a piece of furniture: in this case, a cabinet that holds all of the pragmatic spatial uses, such as the laundry facilities and HVAC in a wooden frame, and a carefully detailed bathroom.
We designed a series of birch plywood volumes with sliding panels that conceal brightly colored spaces under the stairs and along the foundation wall for storage, laundry and utilities. The space is a quiet, neutral palette, except when the doors open. With our talented contractor, we developed a series of sliding, whitewashed wood doors to contain the utility elements.”
In the shower, PMDA designed an ombré tile pattern with handmade square tiles from Ann Sacks of varying sizes, expanding from a tiny ½ X ½ inch grid at the floor to a 6 x 6 inch grid at the ceiling. There is also one erratic pink-red tile that can only be seen from inside the enclosure: a special surprise for someone using the shower. The cabinets are birch plywood with exposed veneer and feature a triple coat whitewash finish. A full height mirror serves as a backsplash and mounting for an orb light fixture.
The client enjoys being able to come home after a long day and relax in a highly efficient space that is free from both clutter and predictability.
Meadowbrook Cabinet Basement – Building Information
Architecture, Interiors: Paul Michael Davis Architects
Name: Meadowbrook Cabinet Basement
Location: Seattle, Washington, USA
Client: Withheld
Area: 489 Square Feet
Site: Lower/daylight basement level of an existing 1940s bungalow
Cost: Withheld
Completion: January 2018
Photo above by Paul Michael Davis
PEOPLE
Architect: Paul Michael Davis Architects – Paul Michael Davis, design principal; Tiffany Chow; junior designer
Co-Designer: Graham Day, Daydesignstudio
Structural Engineer: Swenson Say Faget
Software: Sketchup, AutoCAD
Contractor: Karlstrom Associates – Dick McDonald, Project Manager; Jeff Stevens, Site Supervisor; Jones Van der Spuy, Carpenter
Cabinetry: Contemporary Cabinets – Carlos Roldan
Tile: B & E Tile – Ben Mogovan
Glass & Mirrors: Distinctive Glass
Concrete Floors: Diamond Polishing
HVAC: The Plumbing & Heating Group
Photography: Dale Lang, PhD
PRODUCTS
Structural system: Type VB / Light Wood
Hardware: Emtek, Restoration Hardware
Tile: Ann Sacks
Light Fixtures: Schoolhouse Electric, Juno
Exterior Door: Codel
Windows: Euroline
Interior Doors: Whitewashed Birch Solid Core Doors
Flooring: Existing 1940s concrete slab, ground to reveal aggregate
Meadowbrook Cabinet Basement Seattle images / information received 010818
Location: Meadowbrook, Seattle, Washington, USA
Washington Architecture
Seattle Architecture Designs – chronological list
Lobster Boat House
Design: chadbourne + doss architects
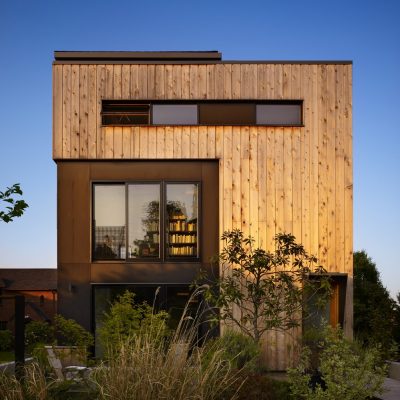
photo : Benjamin Benschneider
Lobster Boat House in Seattle
Design: SkB Architects
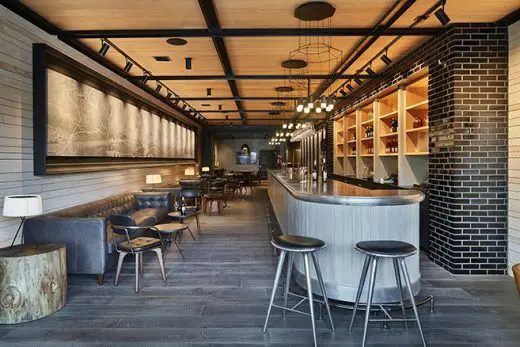
photo : Benjamin Benschneider
Rocky Pond Winery Tasting Room in Chelan, Washington
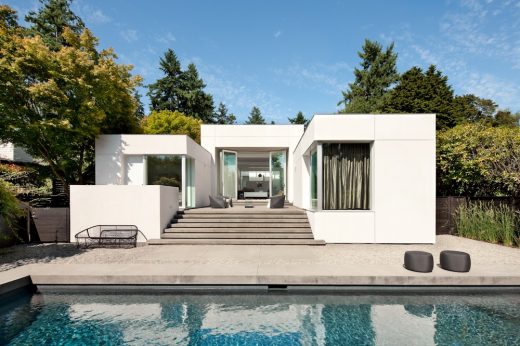
photo : Lara Swimmer
Washington house by SkB Architects
US Architecture Designs – chronological list
Website: Bainbridge Island, Seattle
Seattle Buildings – Selection
Minor + Stewart Towers
Design: WATG, Architects
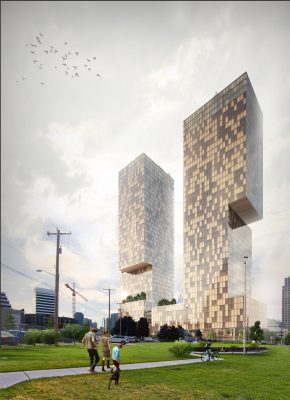
images courtesy of WATG, Architects
Minor + Stewart Towers in Seattle
Comments / photos for the Meadowbrook Cabinet Basement page welcome
Website: Puget Sound

