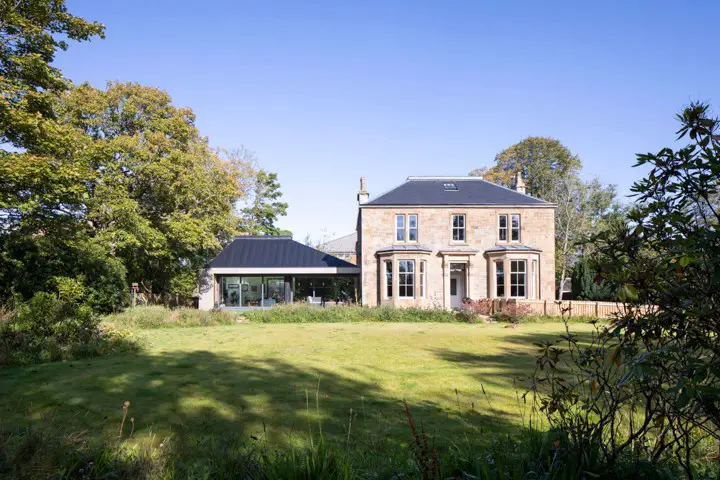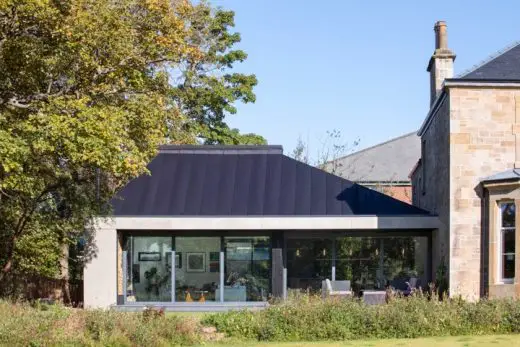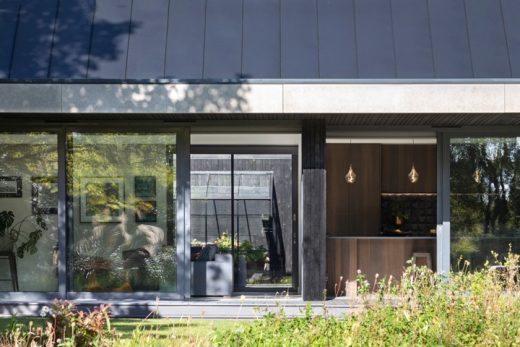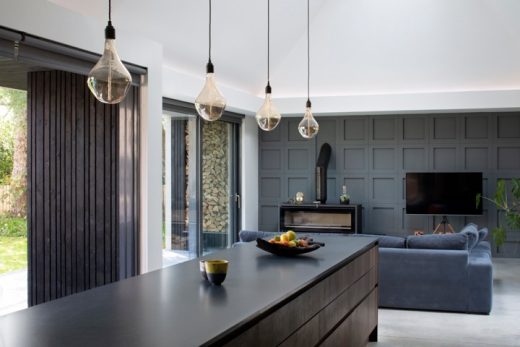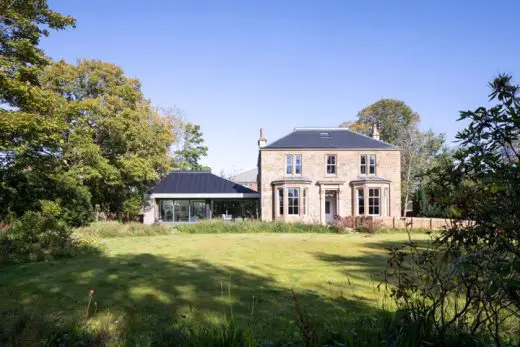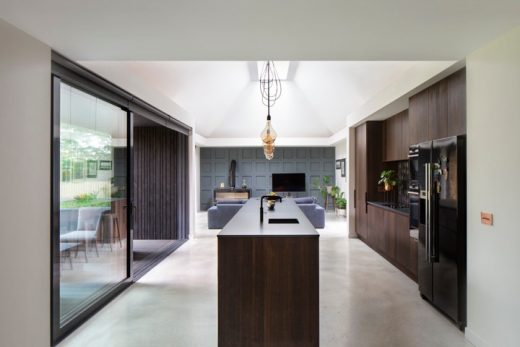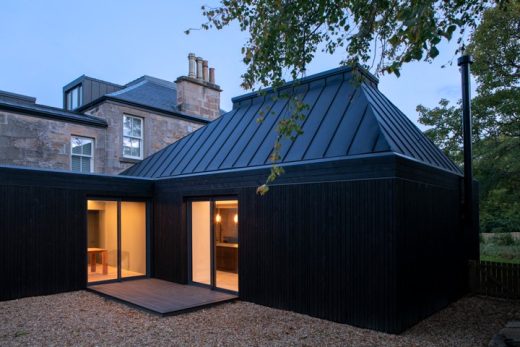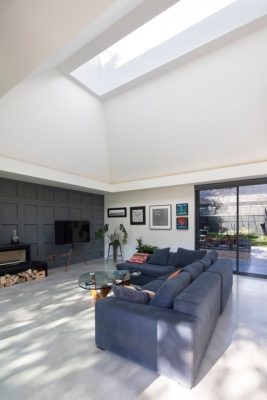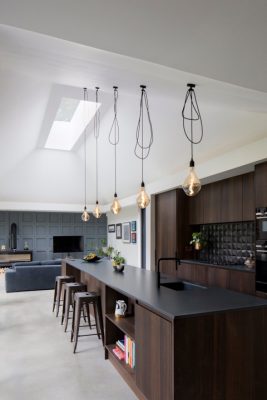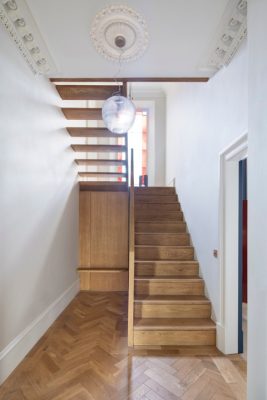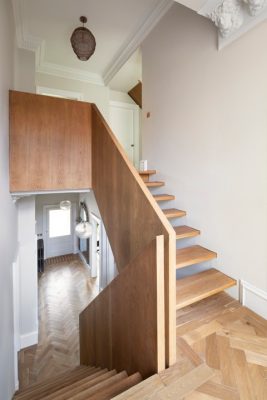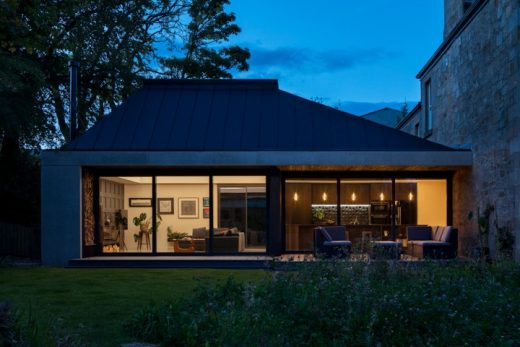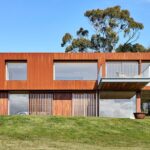The Maker’s House in Lenzie, Glasgow Building Regeneration, Scottish Architecture Photos
The Maker’s House in Glasgow
15 Feb 2022
Design: Loader Monteith Architects
Location: Lenzie Conservation Area of Glasgow, Scotland, UK
Photos by Dapple Photography
The Maker’s House, Scotland
Loader Monteith has unified a subdivided Victorian merchant’s house in the Lenzie Conservation Area of Glasgow for an architect and ceramicist, adding a striking black timber-clad extension complete with pottery studio to what is now known as The Maker’s House.
Loader Monteith was charged with the task of creating an architecturally distinct home that future-proofs their clients’ wellbeing and security. The architects carefully designed the floorplan to allow for potential re-subdivision of the property, and to support independent living on the ground floor as the couple grows older.
The modern extension was designed to harmoniously contrast with the old house. The tone of the cast stone facade was carefully matched to the stone of the original building, while the new offset pitched roof scape takes cues from the roof form of the existing house, creating visual continuity from old to new. Striking black timber cladding wraps around the rest of the extension, creating a private minimal courtyard flanked by a pottery studio and garage at the rear of the house.
The new wing acts as the central heart of the home. A large rectangular skylight animates the generous open living space and offers a glimpse at the canopy of greenery above. All along the south facade of this new extended living and kitchen area, large triple glazed sliding doors open onto the patio and sprawling garden. The dappled light and views from the kitchen create an ambient, intimate atmosphere for cooking and dining.
Loader Monteith took great care in balancing the mature, modern extension with the restored character and details of the Victorian villa. A study and sitting room are positioned at the front of the original house, while a bedroom, two bathrooms, a dog wash area and utility space occupy the rear. An open dining area acts as the bridge between the new and existing structures, and leads into the new purpose-built ceramics studio behind the kitchen. Three further bedrooms and two bathrooms are located on the first floor, while an attic bedroom or storage space makes up the second storey.
The finishes throughout The Maker’s House are indicative of the owners’ keen design eyes. Dark smoked-oak joinery in the kitchen is balanced by polished concrete floor, while muted blue panelling adds texture and warmth to the living area. Original parquet flooring and clean white walls create a soft continuity throughout the period wing, where a complex timber staircase connects the levels. In the bathrooms, suspended cast stone sinks are contrasted with patterned tiling and soft lighting, adding to the sense of quality throughout.
To combat the high energy usage of the Victorian villa, Loader Monteith specified two new Air Source Heat Pumps, triple glazing, and new insulation to efficiently warm the home. Many materials were conserved, restored and salvaged, including the fireplaces and cast iron radiators now helping to keep the house cosy throughout the Scottish Winters.
The resulting Maker’s House embodies Loader Monteith’s commitment to sustainability, architectural form, conservation, and creative problem solving. Moreover, it exemplifies their genuine and collaborative client approach.
Matt Loader, Director, Loader Monteith says:
“Those in architecture usually relish the opportunity to design their own homes, so we were thrilled and flattered to be selected by our clients, who are both trained architects, to work on their home outside Glasgow. It was fantastic to work with clients who had such enthusiasm, passion, and appreciation for design. They worked closely with us to create a home that suits their lifestyle perfectly.”
“The house was previously subdivided into two flats, and we were challenged with reuniting the villa into one spacious home. To protect our clients investment in future, we designed the floor plan to allow for easy re-subdivision. Thinking carefully about spatial planning also allowed us to create a home that supports independent living so our clients can enjoy their home for many years to come”.
Clients Janice and Gordon Solo say:
“We researched local architectural practices that had completed similar projects, then after meeting with our shortlist decided to work with Loader Monteith because of their knowledge, enthusiasm and obvious talent. We felt we could work comfortably with them as we discussed the unusual situation of us also being architectural designers, as we would be more proactive at key stages than the usual client/architect relationship.
“My favourite part is the pottery studio, it’s part of the courtyard extension so it opens onto the back garden where I have my greenhouse and it gets afternoon sun. One wall is the original outside stone wall and Loader Monteith exposed the roof beams and gave me concealed lighting in the ceiling. I can shut the door through to the house and escape with my clay.”
The Maker’s House in Glasgow, Scotland – Building Information
Architect: Loader Monteith Architects – loadermonteith.co.uk
Location: Glasgow, Scotland, UK
GIA: 430 square metres
Site size: 3436 square metres
Completion: August 2021
Client: Janice and Gordon Solo
Lead Architect: Loader Monteith
Structural engineer: Design Engineering Workshop
Contractor: Ian Gilmour, FC Fabrications
Building control: East Dunbartonshire Council
Loader Monteith Architects
Loader Monteith is an architecture practice based in Scotland, known for working across the UK on challenging conservation, residential, and commercial projects. Founded by Matt Loader and Iain Monteith, the studio’s work is characterised by a thoughtful and sustainable approach to design.
Since establishing in 2016, Loader Monteith has quickly come to be known for the ability to design and deliver projects of civic and historical significance, including the restoration of Peter Wormesley’s modernist icon, High Sunderland. The practice’s trademark clever detailing and seamless spatial planning is felt throughout the diverse range of private residential projects already completed, while further works are currently underway on several sites across the UK.
Instagram: @loadermonteith
Photographer © Dapple Photography
The Maker’s House in Glasgow images / information received 150222 from Loader Monteith Architects
Location: Glasgow, Scotland, UK
Glasgow Buildings
Contemporary Architecture in Glasgow – architectural selection below:
Paisley Museum
Design: AL_A – Amanda Levete, Architects
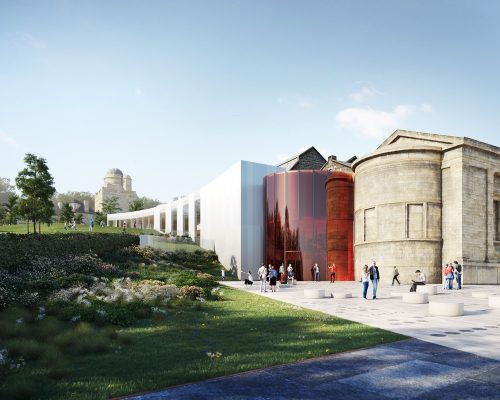
image courtesy of architecture studio
Paisley Museum Renewal
Langside Halls Queen’s Park Glasgow
Scottish Architecture
Contemporary Architecture in Scotland
Scottish Architecture Designs – chronological list

image courtesy of architects
Ross Pavilion Competition Winner
by Mecanoo
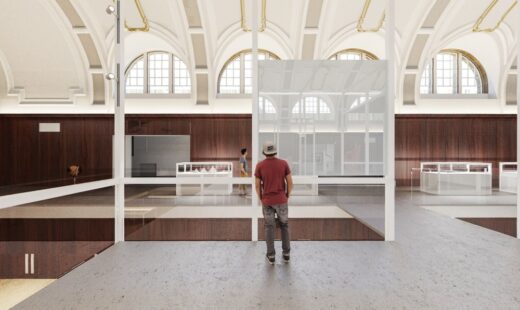
image courtesy of architects office
Perth City Hall Building Renovation
Comments / photos for the The Maker’s House Glasgow designed by Loader Monteith Architects page welcome

