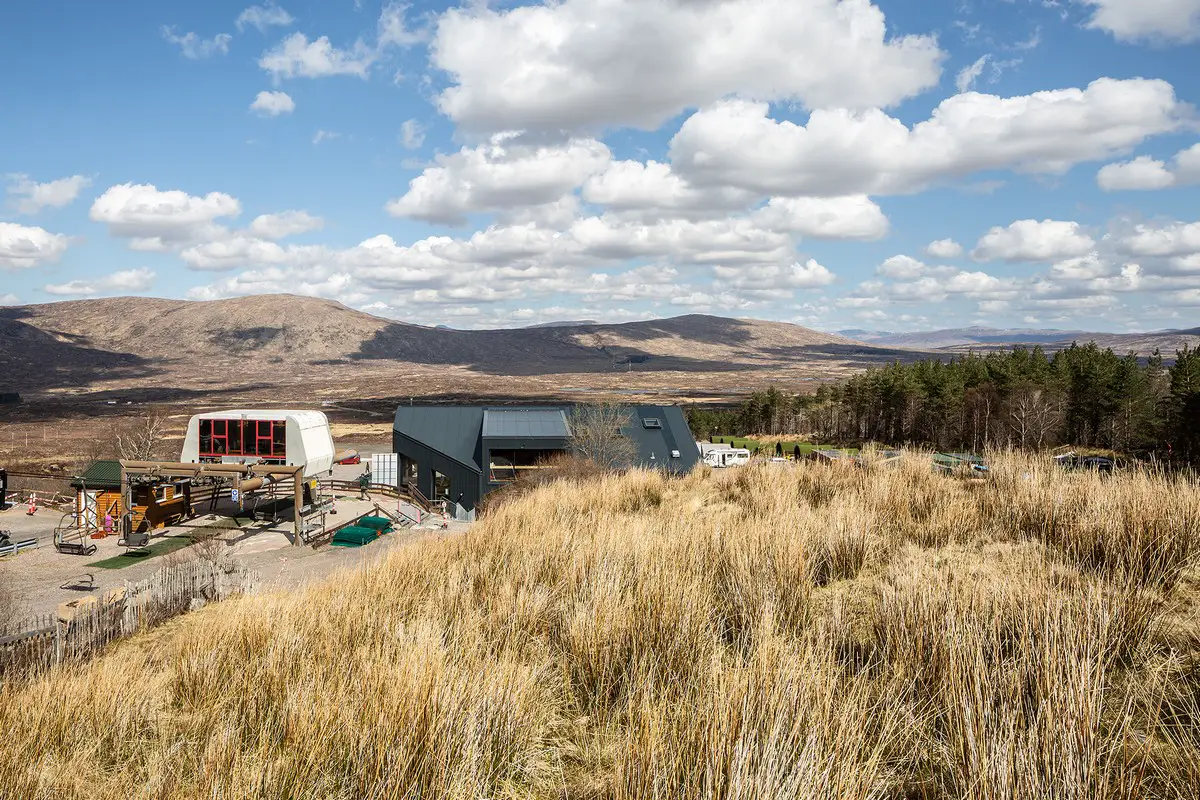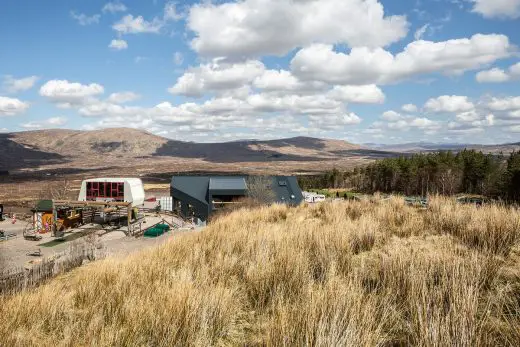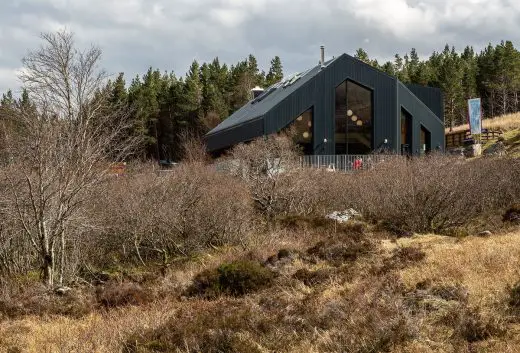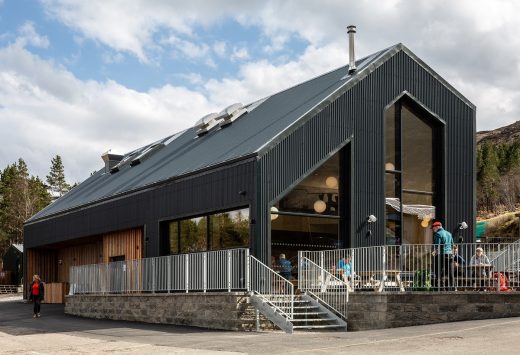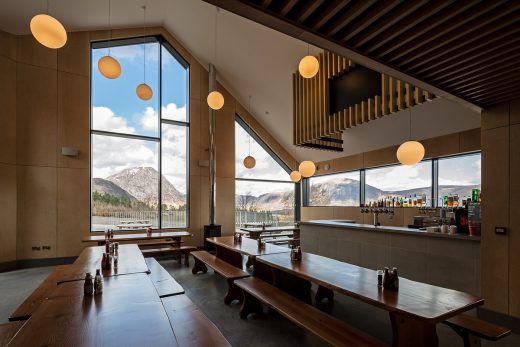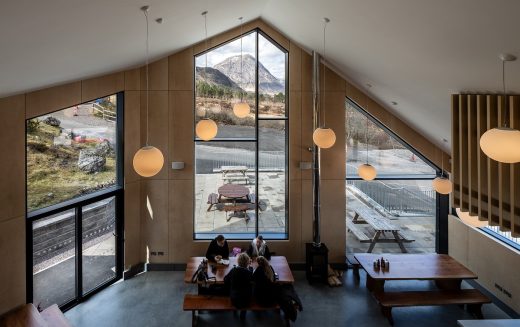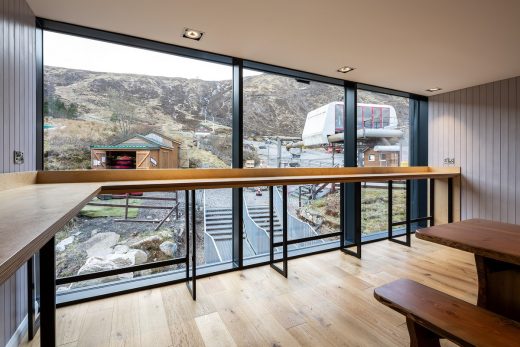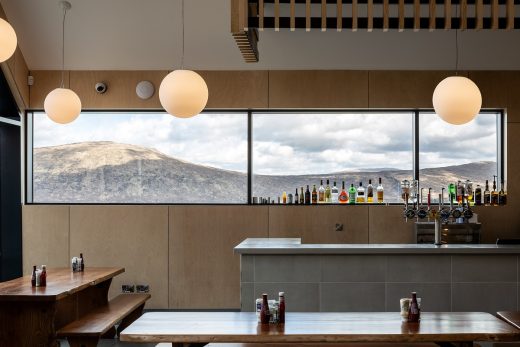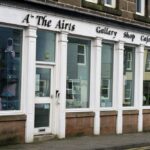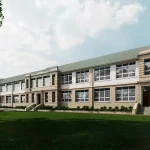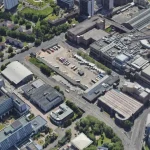Glencoe Base Station Building Photos, Scottish Highlands skiing facilities, Cafe bar news
Glencoe Base Station Building
31 December 2022
Location: Glencoe Mountain Resort, western Scotland
Design: anderson bell + christie
Photos below by Keith Hunter Photography
Glencoe Base Station Building News
The new Base Station links directly to the skiing facilities and provides a cafe/bar, main reception and 24-hour WC facilities accessible to campers and users of the building.
The key drivers of the scheme were to provide a sense of arrival, ease wayfinding and take advantage of the views.
The project allows for the future expansion of administrative services and significantly improves the back of house facilities, easing deliveries and allowing the client to deal with the wide fluctuations in use the building experiences.
The building is designed entirely around the flows of people around the site and its relationship to the spectacular landscape.
It is positioned as a focal point and the direct route through the building to the mountain splits the building into public and service elements.
Glencoe Base Station building design images / information from anderson bell + christie / Keith Hunter Photography
www.keithhunterphotography.com
Address: Glencoe, Scotland, UK
Scottish Highlands Buildings
Scottish Highlands Building Developments – architectural selection from e-architect below:
Comann Eachdraidh Sgìre a’ Bhac, Isle of Lewis, Northwest Scotland
Architects: Bard Ailteir
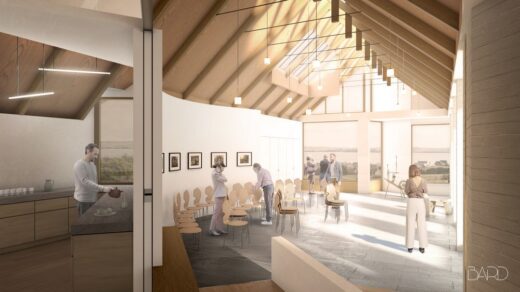
photo : Alexander James-Aylin
Back District Historical Society, Isle of Lewis
The Den, Tighnabruaich, Cowal peninsula, Argyll and Bute, Western Scotland
Design: Technique Architecture and Design in collaboration with Stallan-Brand
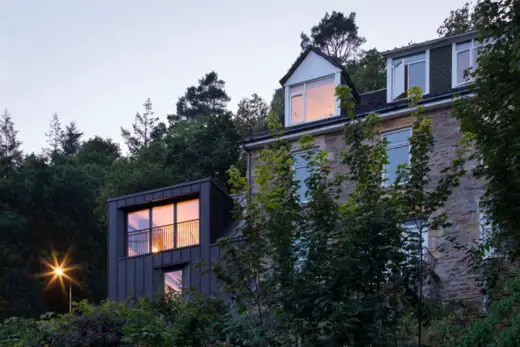
photo : Dapple Photography
The Den, Tighnabruaich Property
Inverness Building Designs
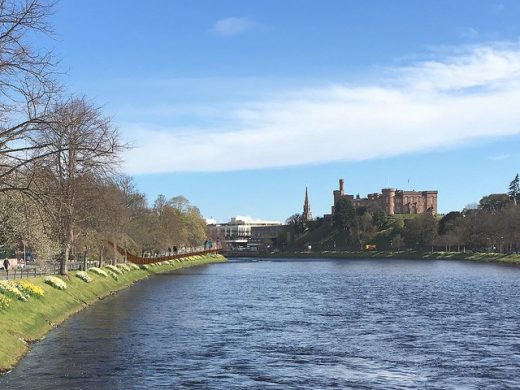
The Gathering Place on River Ness, image from architects office
Inverness Architecture
Inverness Creative Academy
Design: LDN Architects
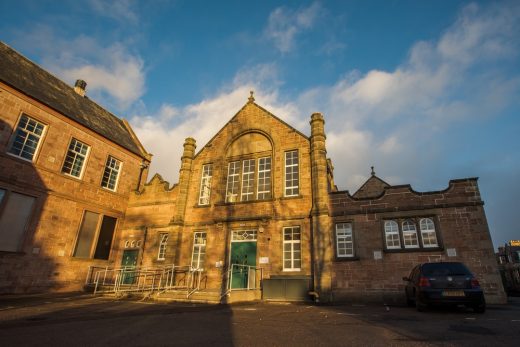
image courtesy of architecture office
Inverness Creative Academy Arts Hub building
Inverness Justice Centre Building News
Design: Reiach and Hall, Architects
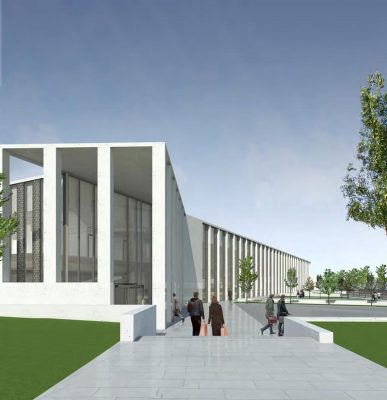
image courtesy of architects
Inverness Justice Centre Building News
Centre for Health Science
Architects: Keppie Design / Bennetts Associates
Centre Health Science Inverness
Scotland’s Housing Expo – new Inverness Housing
Design: Cadell2 – Masterplan Architects ; various architects
Highland Housing Fair
Scottish Natural Heritage HQ Building
Architect: Keppie Design
Scottish Natural Heritage
Scottish Architecture News
RIAS Andrew Doolan Best Building 2022
RIAS Andrew Doolan Best Building
Comments / photos for the Glencoe Base Station building design by anderson bell + christie architects page welcome

