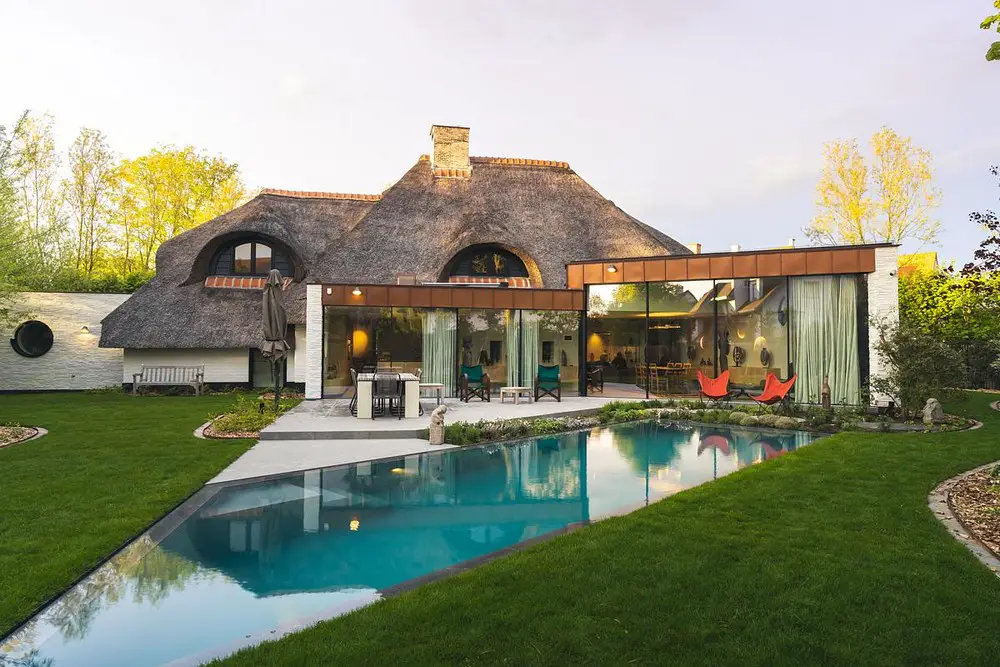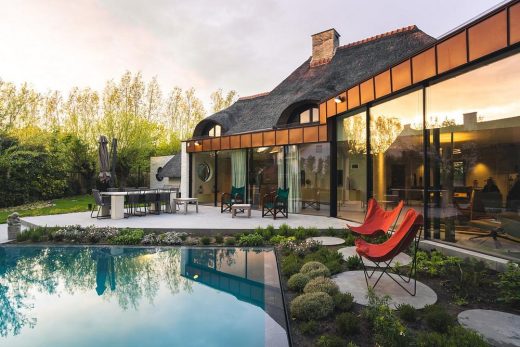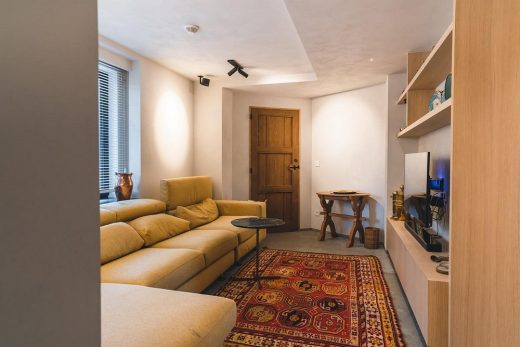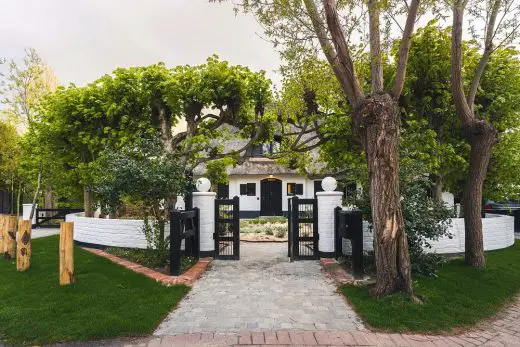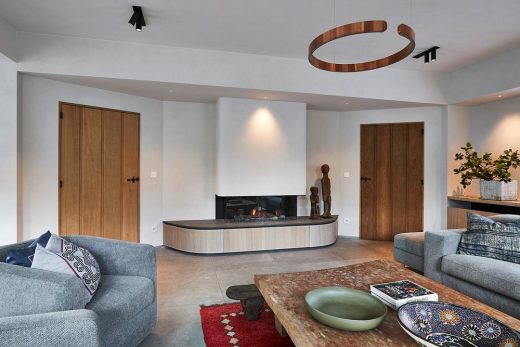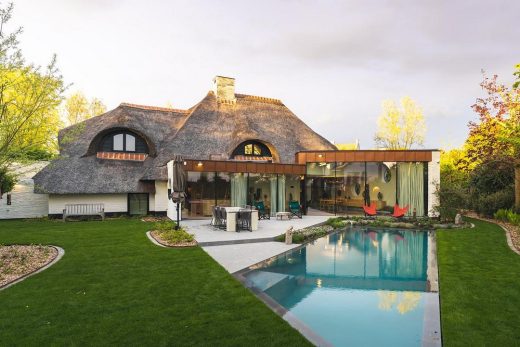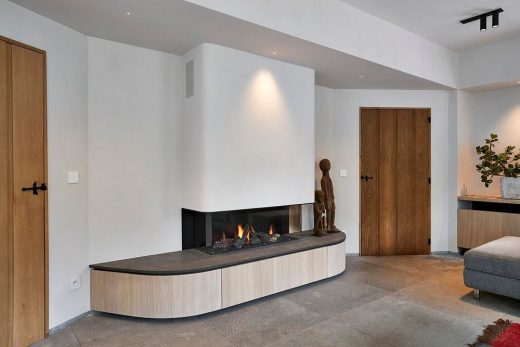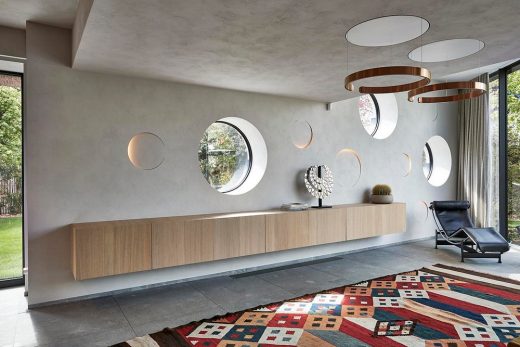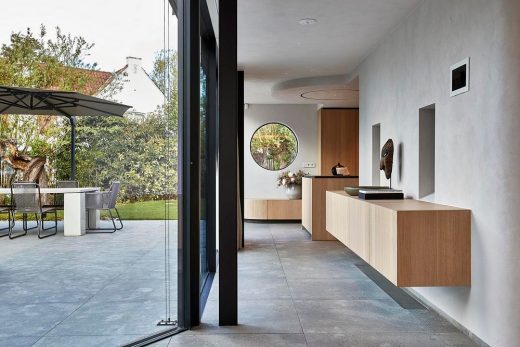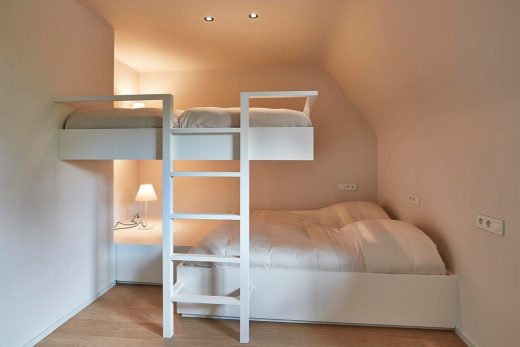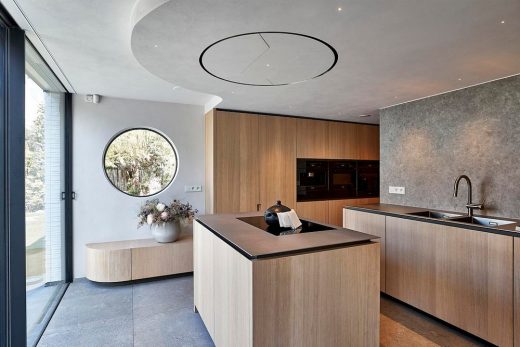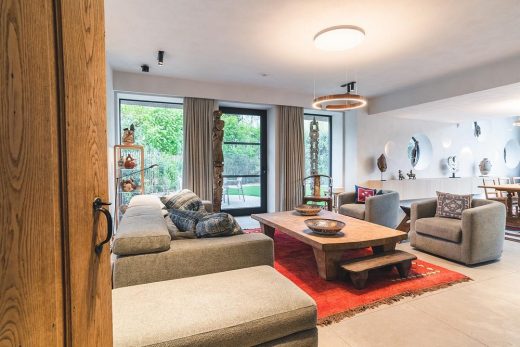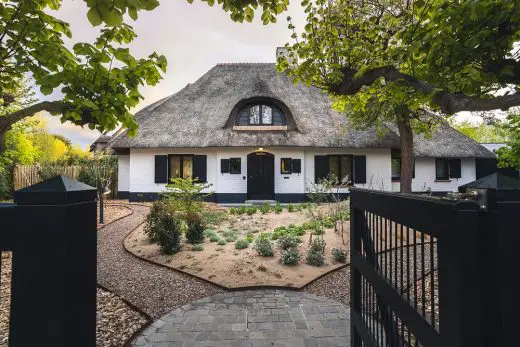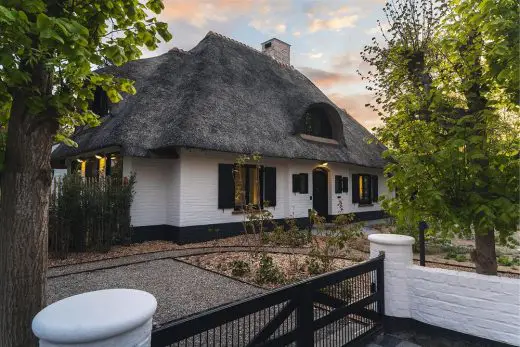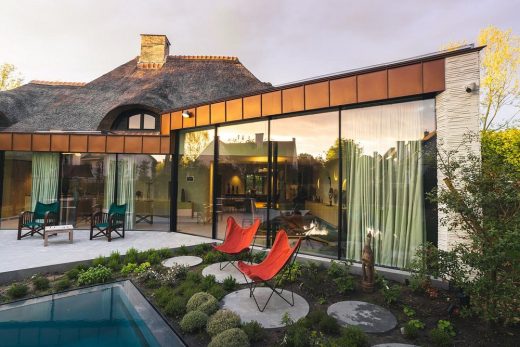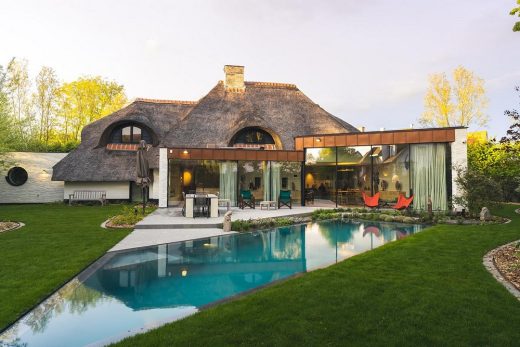Old Cottage Villa, Knokke, West Flanders Building development, Belgian Leisure Architecture Images
Old Cottage Villa in Knokke, West Flanders
1 Jan 2023
Design: Architects Claerhout – Van Biervliet
Location: Knokke, West Flanders, Belgium
Photos: Jan Verlinde and Andreas Vanwalleghem
Old Cottage Villa, West Flanders
The Old Cottage Villa project is a renovation of a typical ‘Zoute’ villa in cottage style with white painted brick and thatched roof. Though the old house had great charm the disadvantage was that it was very dark and had very small spaces.
Therefore a glass extension with minimal windows was added on the garden side and spaces were connected in a continuous and more open flow and layout.
New materials such as red copper and natural stone were added to the existing ones to create a warm and embracing feeling. Inside the house an interesting mix was created of old cottage elements, contemporary design and ethnic art and antiques.
The swimming pool and garden around the house feel like an integral part of the house and create a holiday vibe all year long.
What were the key challenges?
Though the small cottage had a great charm, it also had some major disadvantages. Because of the typical small windows and low ceilings, the house was very dark inside.
The size of the different spaces was also very small and not up to date to a modern way of life.
What was the brief?
The owner inherited this old cottage house from her parents. The family used to spend their holidays at the seaside in Knokke, so the house hosts a lot of sweet childhood memories. Becoming a grandmother herself, she wanted to create this place for her family for future holiday memories.
Important was to have a larger space that could host the entire family.
Adding a master bedroom on ground level was also a request, in order to make the house accessible for them even at a high age.
Another important aspect for the owner was to make the house up to date to modern energy technologies and make it more environment-friendly.
It was also a dream to create a swimming pool that feels well integrated in the garden.
What were the solutions?
The answer was found in adding a glass extension on the south garden side of the house. The original garden façade with its small windows was partially kept visible inside. Thanks to the glass extension with minimal frame windows a natural circulation was created between kitchen and dining area and living room.
The typical charm of the cottage house was preserved as much as possible but was complemented with some contemporary contrasts of light and open space.
Old Cottage Villa in Knokke, Belgium – Building Information
Design: Architects Claerhout – Van Biervliet – https://www.claerhout-vanbiervliet.com/
Project size: 235 sqm
Site size: 1065 sqm
Completion date: 2020
Building levels: 2
Photography © Jan Verlinde and Andreas Vanwalleghem
Old Cottage Villa in Knokke, West Flanders images / information received 010123
Location: Knokke-Heist, West Flanders, Belgium, western Europe
Belgian Architecture
Belgian Architecture Designs
Brussels Architecture Tours tailored city walks by e-architect
Belgian Architect – design firm listings on e-architect
Belgian Buildings – Selection
The Station by the Sea, Oostende
Architects: Dietmar Feichtinger Architectes
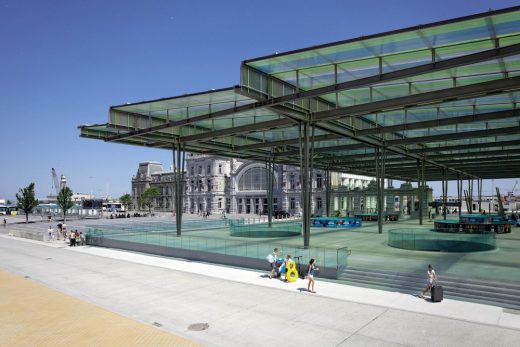
photograph : David Boureau
New Building in Oostende
P.Nt2 Brussels, Brussels
Design: BOB361 architects
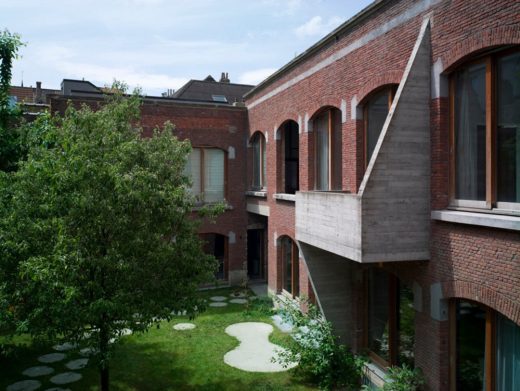
photograph : A. Nullens
P.Nt2 Mixed-Use Transformation Brussels by BOB361
Bruxelles Gare du Midi
Design: Ateliers Jean Nouvel
Bruxelles Gare du Midi
Antwerp Port Authority headquarters
Design: Zaha Hadid Architects
Antwerp Port House
Charleroi Museum of Photography
Design: l’Escaut Architecture
Charleroi Museum of Photography Building
Rue de la Loi, Brussels
Design: Christian de Portzamparc
Rue de la Loi Brussels
Antwerp Law Courts
Design: Richard Rogers Partnership
Antwerp Law Courts
Comments / photos for the Old Cottage Villa in Knokke, West Flanders building design by Architects Claerhout – Van Biervliet page welcome

