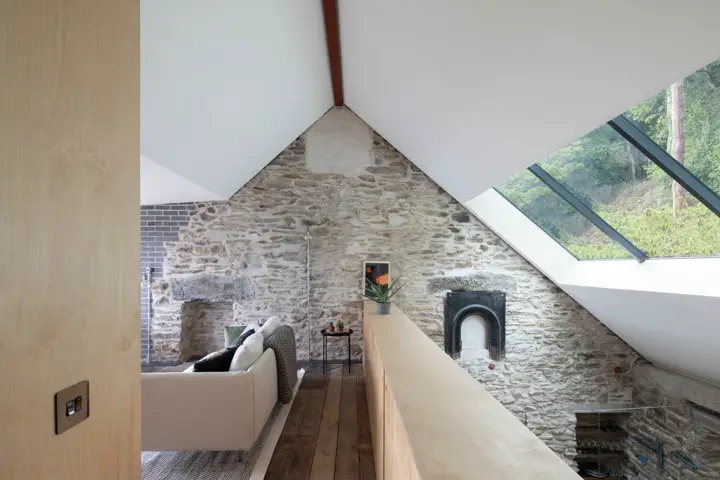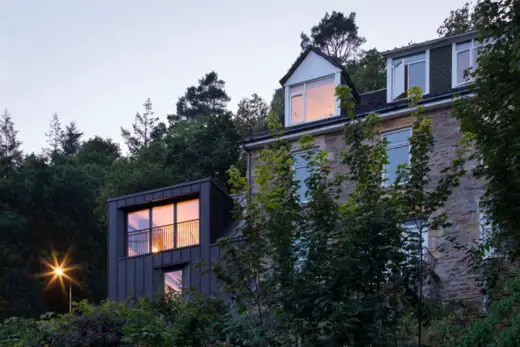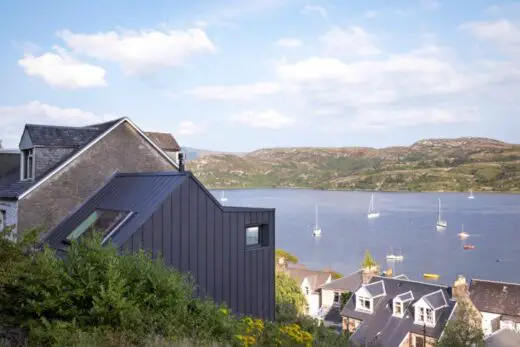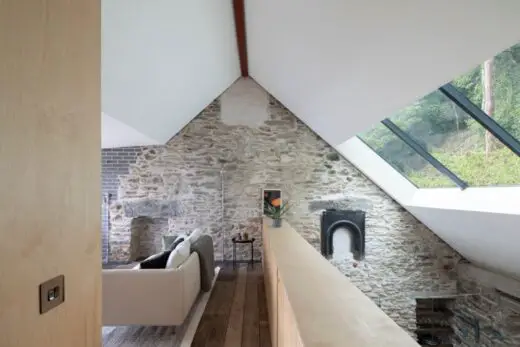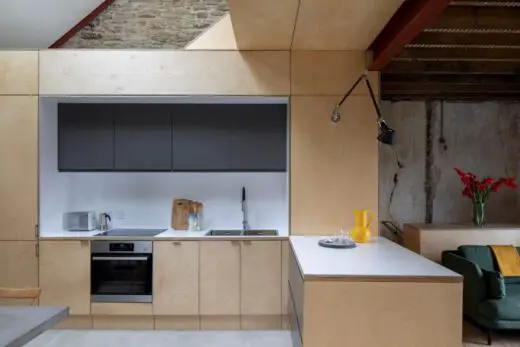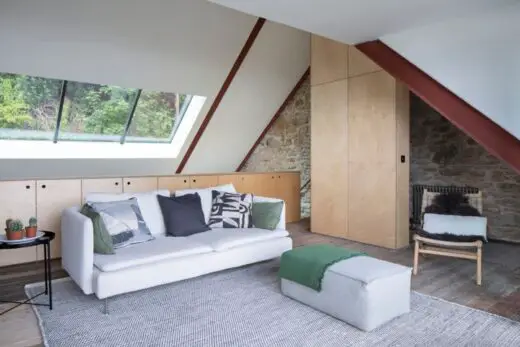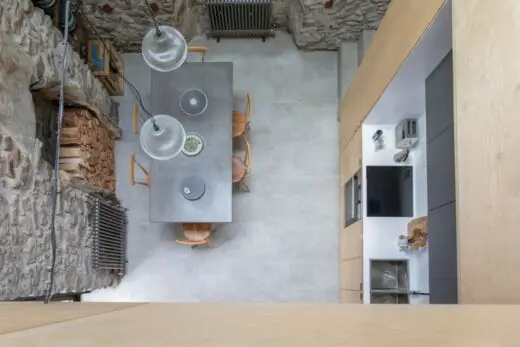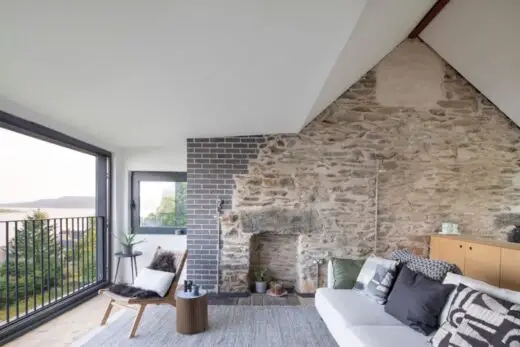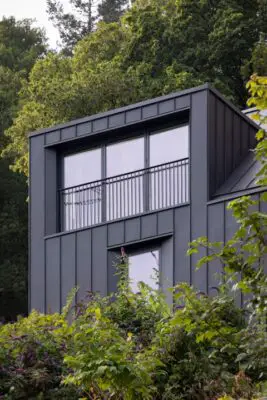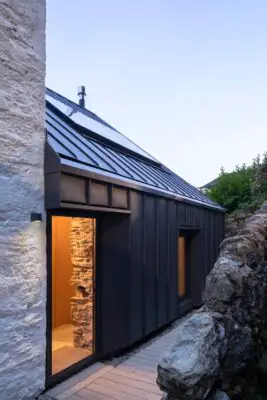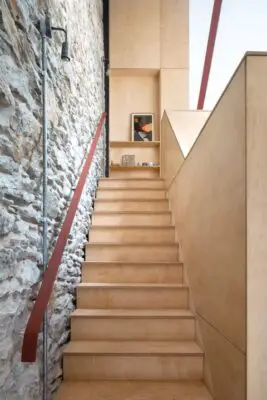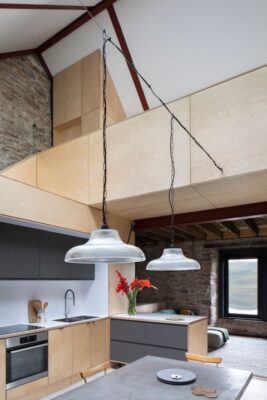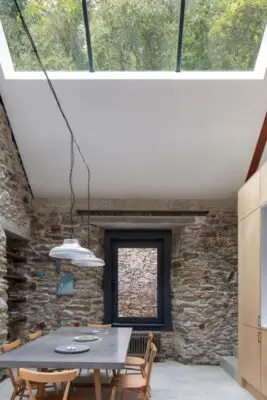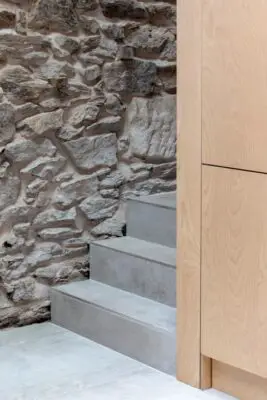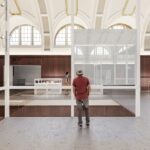The Den Tighnabruaich, Modern Argyll and Bute Home, Contemporary Scottish Property Photos
The Den, Tighnabruaich, Argyll and Bute, Scotland
15 July 2022
The Den, Tighnabruaich, is one of the UK’s best new homes
The Royal Institute of British Architects (RIBA) has announced the longlist for the 2022 RIBA House of the Year. The shortlist and winner are to be revealed on Channel 4’s Grand Designs: House of the Year.
RIBA House of the Year 2022 Winners
6 June 2022
The Den, Tighnabruaich Wins an RIAS Award in 2022
It is one of the eight exceptional buildings as winners of Scotland’s national architecture awards.
Two dilapidated flats were combined to create this holiday home and studio space – conceived as a playful den and lookout post with spectacular views across the Kyles of Bute.
10 May 2022
Loction: Argyll and Bute, West Scotland
Architects: Technique Architecture and Design with Paul Stallan and Stallan-Brand Architects
Photos by Dapple Photography
The Den in Tighnabruaich, Argyll and Bute, Scotland
Q & A
Who were the architects?
Jamie Ross, Founder of Technique Architecture and Design was the project architect, and the project was undertaken in collaboration with Paul Stallan and Stallan-Brand Architects.
Who was the architect assigned to this project?
The project was designed and led by Jamie Ross.
What is the context of the project? Written by Seonaid Stallan.
The main building was built in 1870s and housed 6 flats, with two further flats in the small adjoining cottage. Both parts of the building were built at the same time and the small flats consisted of a room and kitchen with bed recess and outdoor toilets, and were rented out to locals. They began to be sold in the 1960s and were mostly bought as small holiday properties.
There are few properties of this type on the hillside. Most of the houses from the village to Rhubaan, at the boatyard, consisted of larger homes. Some were owned by Glasgow Merchants and businessmen who were able to sail from Glasgow on one of the many daily Paddle Steamers that sailed from 1950 onwards, to spend the summer months in Tighnabruaich. It was an easy daily commute to Glasgow on the morning boat. More modest folk would rent a house for a few weeks’ holidays and Tighnabruaich set about catering for the holiday market. At the time steamers were the main form of Transport to Tighnabruaich. Food, coal and mail all arrived by boat. The ‘New Road’ as it is still known today, was only finished in 1967 and today the only paddle steamer which still visits the village is The Waverley.
By the late 1960s all the flats in our building were owned as holiday flats. My family first started visiting Tighnabruaich when my grandmother bought the upper attic flat in the adjoining cottage in 1967. My parents, my two brothers and I would spend a two-week summer holiday in the room and kitchen every year until our teenage years, although thankfully by then it had an indoor bathroom. By the time Paul and I were married and had our own children we had managed to acquire a second flat in the main building and have continued to spend family holidays in Tighnabruaich with our own children and extended family and friends.
When the offer to buy the ground floor flat appeared it was the perfect opportunity for us to create something new and exciting and extend our four-generation connection with The Kyles.
What was the brief?
The Den was commissioned by, and collaboratively designed with, architect Paul Stallan and his wife Seonaid. Their brief was to transform two dilapidated flats into a remarkable home and studio space.
The architectural brief was to maintain the atmosphere, texture, and richness of the existing shell whilst accommodating open plan living. The design, like the client, was to be playful and original.
Who was the client?
Paul and Seonaid Stallan were the clients for the project. Paul is a renowned architect and Founder of Stallan-Brand Architects and his wife Seonaid, an early education professional and jeweller whose work is made from sea glass found on the shores of Tighnabruaich.
What was the site like?
When the client purchased the second flat the building was in a dilapidated condition and was suffering from serious dampness after years of driving rain, roof damage and little maintenance. The addition of non-breathing paints to the outside of the property was accelerating this decay.
Much of the timber floor joists, lintels and roof structure were rotten and beyond repair.
What were the design moves?
Sitting high on the hill above the Kyles of Bute the building is both hard to find and hard to get to. The unique qualities of being both hidden and having an exceptional outlook seemed fitting for a bold design solution as a counterpoint to the conservative Victorian architecture of the town.
It was clear from the outset that turning the building inside out and adding an exoskeleton and a ‘jacket’ was the way to do this whilst capturing the richness of the existing building internally. Where the strict geometries of the cladding meet the ad hoc nature of the existing stone walls, deep angled window reveals are formed hinting at something irregular within.
Making the most of the exceptional views and creating opportunities for larger areas of glazing was an important aspect of the design. On the lower levels, we had decided to work with the existing window openings but in replacing the roof there was more opportunity for change on the mezzanine level. A bi-folding door with a Juliette balcony and window seat was formed to the south with spectacular views over the Kyles to Bute. On the north, the large frameless glass rooflight frames the changing colours of the woodland canopy behind.
How were proportions, size and scale considered in the design?
Despite the small footprint, we wanted to achieve a feeling of openness, generosity, and light in the design. To achieve this, we thought of the stairs, kitchen, bathroom and storage as pieces of furniture within a larger space rather than as individual rooms.
These were designed into a sculptural plywood volume winding between all three storeys and revolving around the kitchen.
This allowed us to make the best possible use of the available space and create something of a Tardis.
Describe the layout now and how the space is used?
The accommodation is divided across three levels. The main living, dining and kitchen space are on the upper ground floor, with the en-suite bedroom on the lower ground. The studio and secondary living space is on the mezzanine level making the most of the exceptional views over the Kyles to Bute.
What are the project’s sustainability credentials?
The approach to sustainability and the design principles were closely aligned in the project. Retaining as much of the existing dwelling as possible was a key part of this, from the existing stone walls to the stained and battered floorboards, the new was carefully designed around the old.
The existing building was overclad with a timber frame and robustly insulated to significantly improve the thermal performance of the dwelling. A high-performance coated steel cladding was selected for its longevity to protect the property from the extremes of weather of a very exposed site.
Internally the use of plasterboards was minimised, and robust and durable materials selected instead. Birch plywood was predominantly used for kitchens, bathrooms, and storage spaces throughout the house as a hardwearing and sustainable alternative to plasterboard.
What materials were used?
Retaining and restoring the original stone was one of the main drivers of the design solution. The pointing was painstakingly raked out on all the stone walls and a new lime mortar was selected to complement the existing stonework. Rotten timber lintels were replaced with concrete ones and where new areas and infills were added to the stonework a grey engineering brick was used to add to the layers of history of the building.
The external cladding is steel with a textured powder-coated finish to withstand the marine environment. Not only is this a long-lasting and very weather-tight design it also has strong environmental credentials with less traditional fossil oil in the coating, replaced by rapeseed oil.
Internally a high-quality and sustainable birch ply with FSC and PEFC certification and reduced formaldehyde content was specified.
Other than these two everyday economic materials were used in different ways to elevate the design. For example, economic concrete kerbs were used on their side as a creative alternative to standard paving.
How would you describe the look and feel of the design?
The inside and outside of the house are so different it is difficult to describe them at the same time. I would describe the outside as being shamelessly contemporary. The inside however is more nuanced with the different materials and textures, it is richer, layered, and atmospheric.
Is this design typical of Technique Studio?
On every project, we see the client as our design partners but that was truer than ever on this project. The design process fluctuated between the conceptual and the technical with a client who had his eye on both. Working within a small footprint presented a spatial design challenge that led to a design process that was predominantly undertaken through a series of evolving 3D models.
For the client clearly defining the old and new and maintaining the spatial connectivity between levels was fundamental. The design solution was to house the practical requirements of a home within a sculptural plywood volume winding between all 3 storeys and revolving around the kitchen – leaving the carefully repaired existing stone walls to act as the main feature.
What was the biggest expense?
Overcladding the existing building was both the biggest design move and the biggest expense of the project. But without it, the amazing stone walls would not have been exposed internally.
The most nail-biting bit?
How long did the whole process take from initial drawings to final completion? Were you given a timescale and was it met?
From commencement to completion the project took just under 2 years. With the rural and constrained nature of the site, the construction phase took longer than originally anticipated.
What were the challenges of the project and how were they met?
The main challenges around the build were the extremely tight site and the rural location of the project. Building with next to no laydown space for storage of materials and without enough space for even a skip made for a challenging project. Materials had to be ordered to arrive just in time and the larger lifts of steelwork and roof lights were carefully orchestrated by the main contractor.
As is often the case when working with existing buildings there were challenges and surprises as the project developed so the design process continued throughout the build to respond to these challenges and maintain the overall concept throughout.
Tighnabruaich Home, Argyll and Bute – Property Information
Project Details
Name – The Den
Location – Tighnabruaich, Argyll and Bute, Scotland
Project Type – Single Private House
Size – 90sqm
Project Team
Architect – Technique Architecture and Design Ltd.
– Stallan-Brand Ltd
Main Contractor – McNee Building Services Ltd
Publication Information
Photography Credit – Dapple Photography
Editorial Quotes – Attributed to Jamie Ross
Links
Architect Websites: https://www.techniquestudio.com/ + https://stallanbrand.com/
Instagram @techniquearchitecture
Photographer: https://dapplephotography.co.uk/
Contractor: http://www.mbslimited.co.uk/
Products
Kitchen and Cabinetry – Carcasses and units by Howdens
Bespoke Joinery – R&M Bespoke
Glazing – Schuco
Cladding – Greencoat PLX Steel supplied by the Metal Roof Company
Mortar – Masons Mortar
Rooflights – Lareine Engineering
This contemporary home in Tighnabruaich is shortlisted for an RIAS Award.
The Den, Tighnabruaich, Argyll and Bute Property images / information received 100522
Argyll and Bute Properties
Kilmartin Museum Redevelopment, north of Lochgilphead, Argyll and Bute, western Scotland
Design: Reiach and Hall Architects
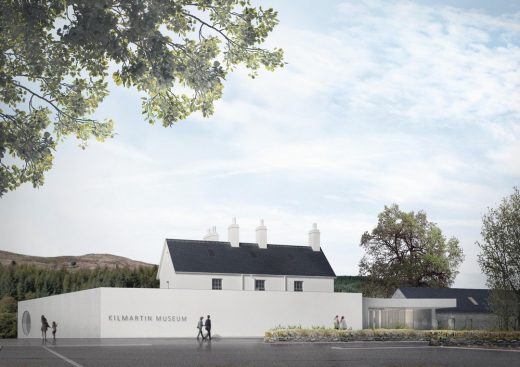
image courtesy of architects practice
Kilmartin Museum
The Sheiling, Ardrishaig, Lochgilphead
Design: APD Architecture
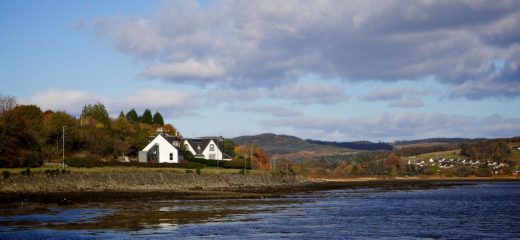
photo : Jenni Browne Photography
The Sheiling, Lochgilphead Property
Craignish House, Argyll, western Scotland
CameronWebster Architects
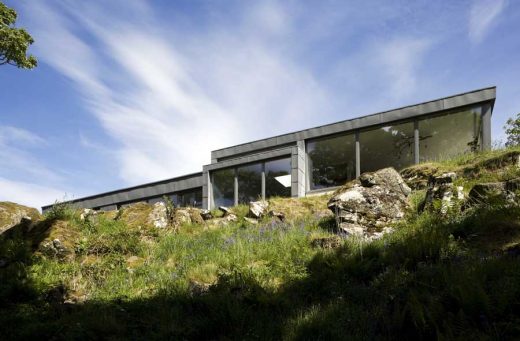
photo : Keith Hunter
House in Argyll
Location: Tighnabruaich, Argyll, western Scotland, UK
Scottish Architecture
Scottish Architecture Designs – chronological list
The Origami House, central Scotland
Architects: Loader Monteith
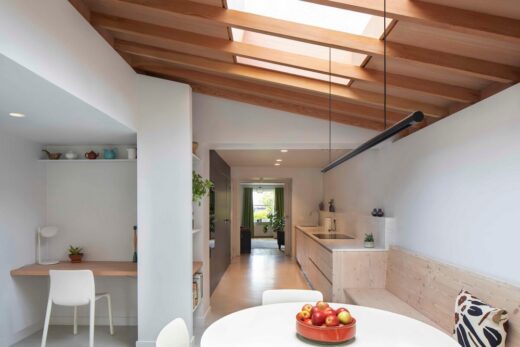
photo : dapple photography
The Origami House, Stirlingshire
Architects: Brown + Brown
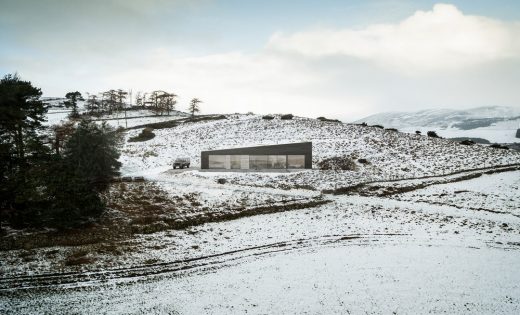
image : Touch 3D
Contemporary Scottish Property
Homes for Scotland Awards shortlist
Comments / photos for the The Den, Tighnabruaich, Argyll and Bute Property, Scotland Architecture page welcome

