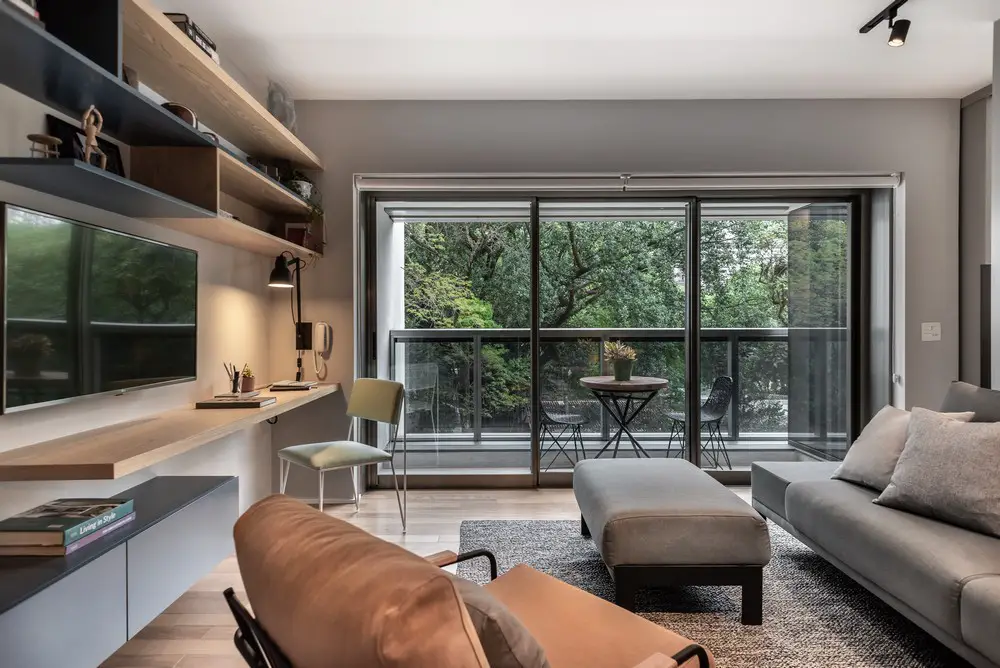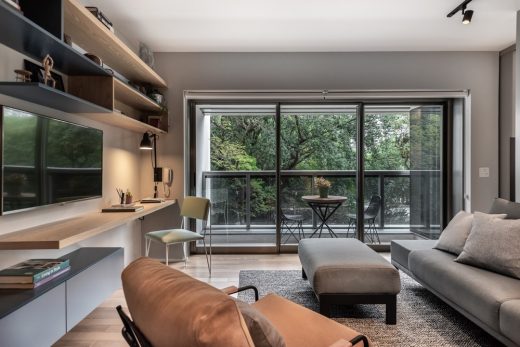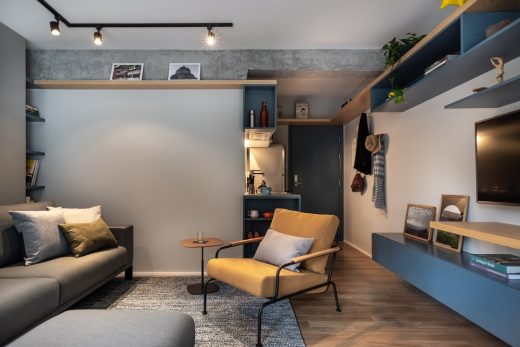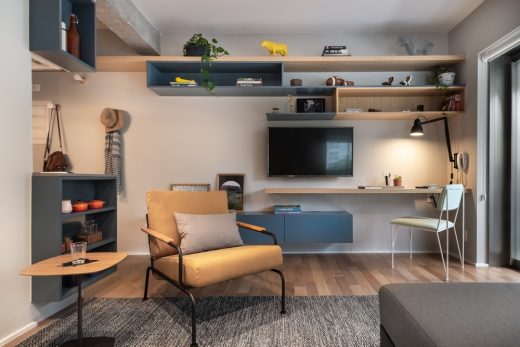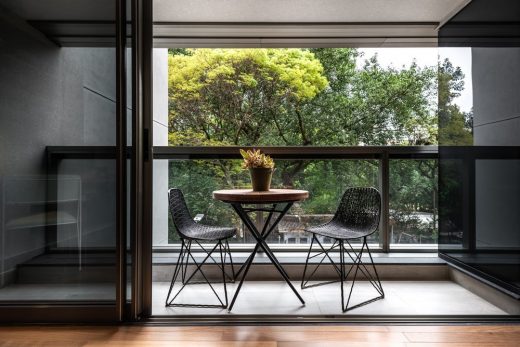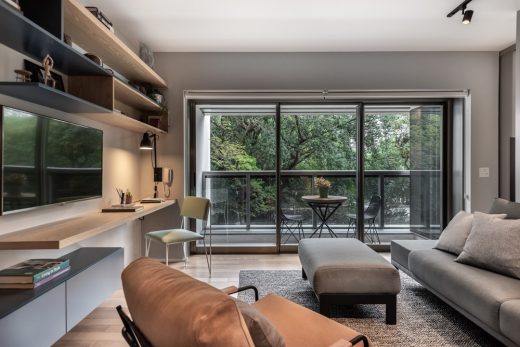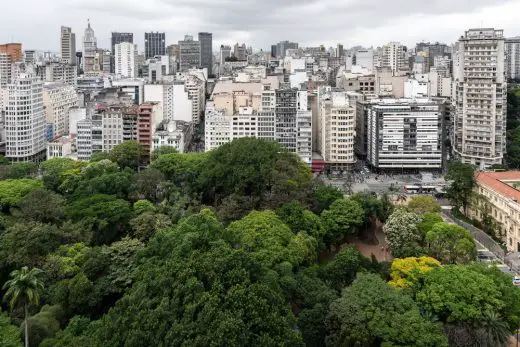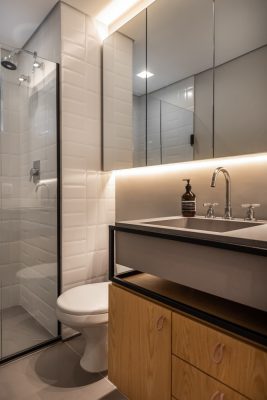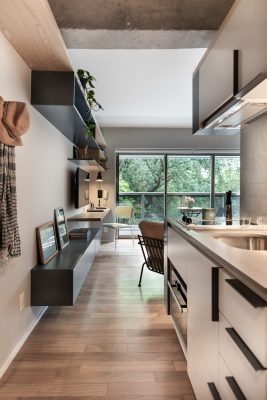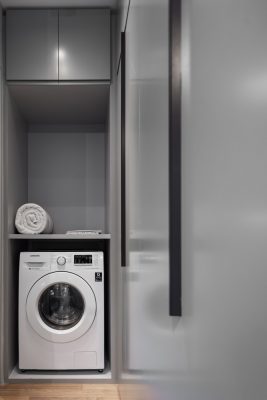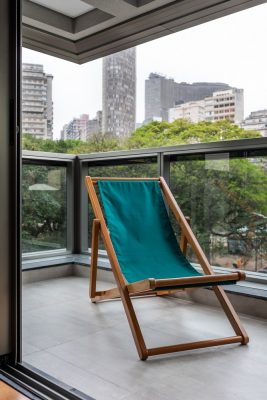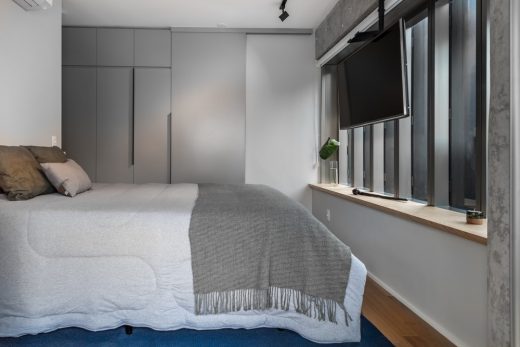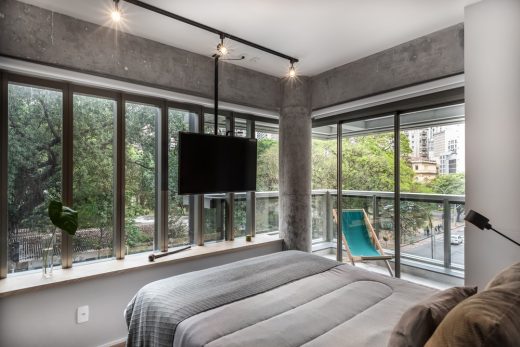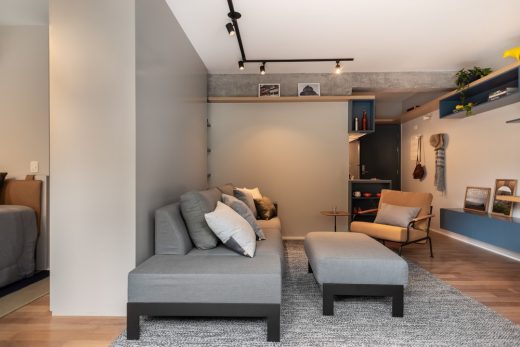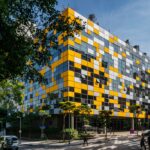Retrofit Apartment, São Paulo Property, Brazil Real Estate, New Residence Architecture Photos, Interior
Retrofit Apartment by Praça da República, São Paulo
Residential Interior Project in Brasil – design by SuperLimão Studio
19 Feb 2019
Retrofit Apartment
Architects: SuperLimão Studio
Location: Itatiba’s Valley, São Paulo, SP, Brazil
The decor of Retrofit Apartment prioritized neutral elements and sought to release circulation to the balcony.
A wood wardrobe divides the bedroom and living room and, when opened, turns the 50 sqm apartment into a loft with glass panels throughout, with abundant light and view of the green of the treetops. The apparent concrete and the steel are present, bringing the climate of São Paulo into the property.
Delivered by the unfinished builder and looking to be small, the owner of the apartment had in mind that the project would have to be practical, since the characteristics of the building suggested a tenant with a modern and relaxed profile. Therefore, SuperLimão done a survey about the daily needs of a person who lived there and based on that the project was developed.
With shelves supported by concrete beams and a built-in washer in the closet, the design brings versatility. The objective was to create spaces in which the future inhabitant of the apartment could lay out his story: an adornment, a book, a photograph, giving the design of interiors a little of his personality.
Retrofit Apartment, Praça da República – Building Information
Architecture: SuperLimão Studio
Project Team: Lula Gouveia, Thiago Rodrigues, Antonio Carlos Figueira de Mello e Inaia Botura.
City: São Paulo, Brazil
Year: 2018
Area: 50 sqm
Address: Centro, São Paulo, Brasil
Suppliers
Art Pannel | Serie 7
Carpentry I Madero
Metalwork I Os Ferreiros
Lighting|Reka
Stones I Petramar
Sofa and External Table I Estar Moveis
Armchair, Deck chair, Side table I Fernando Jaeger
Chair I Cremme
Wood Floor| Pau Pau
Metals I Deca / Docol
Headboard I Stil
Electros I Fast Shop
Pillows I Sob Home
Photography: Escanhuela Photo
Retrofit Apartment by Praça da República, São Paulo images / information received 190219
Location: São Paulo, SP, Brasil, South America
Architecture in São Paulo
Contemporary Architecture in São Paulo
São Paulo Architecture Designs – chronological list
Architecture Tours São Paulo by e-architect
Recent residences in São Paulo on e-architect:
360° Apartment
Architect: Diego Revollo
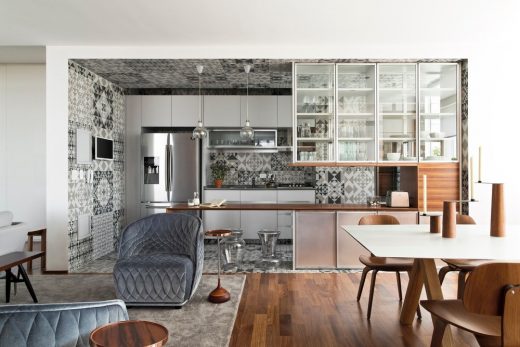
photograph : Alain Brugiers
360° Apartment Sao Paolo
House Built Around a Tree, Alto de Pinheiros, São Paulo, Brazil
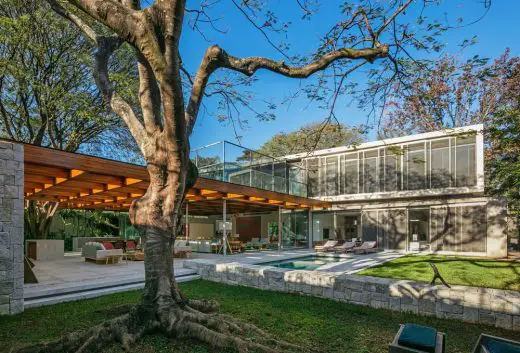
photograph : Nelson Kon
New São Paulo house
Comments / photos for the Retrofit Apartment by Praça da República page welcome

