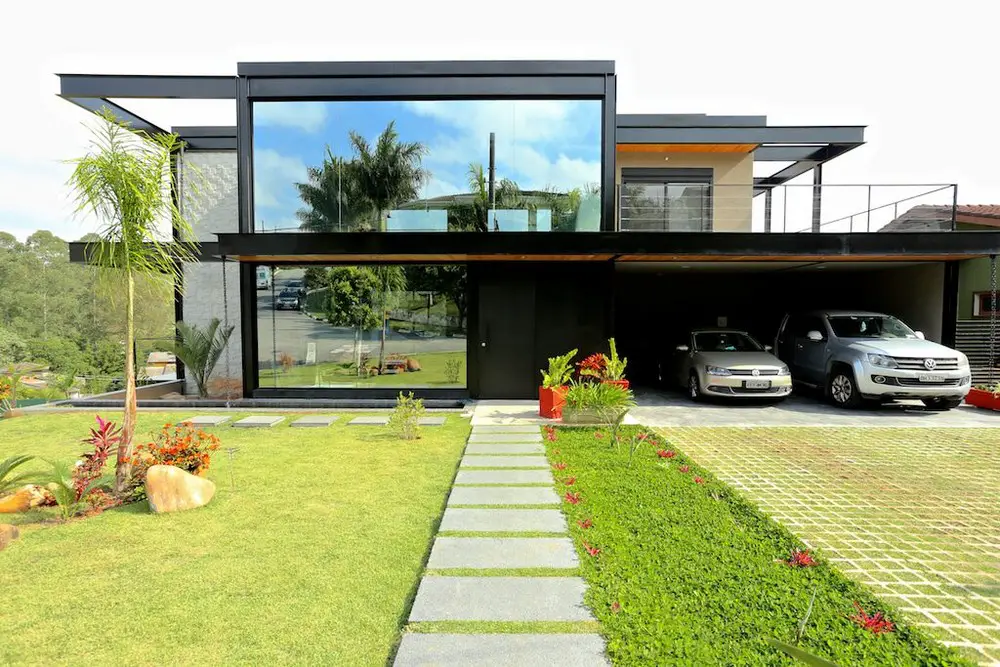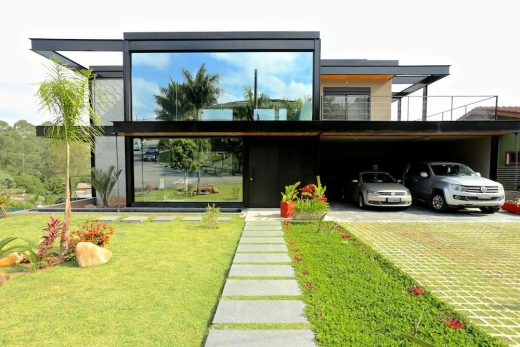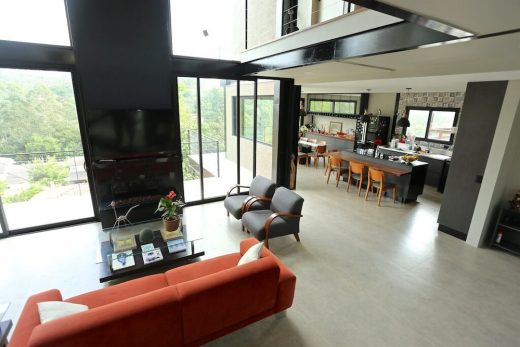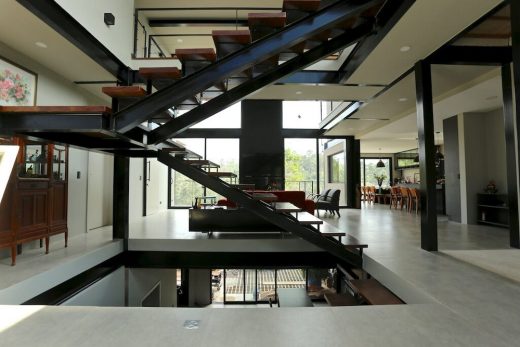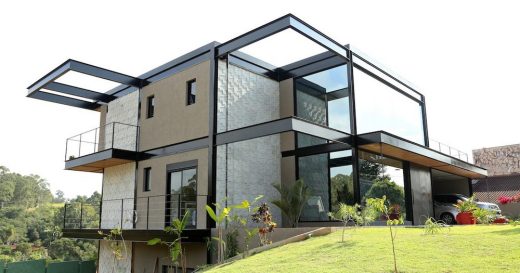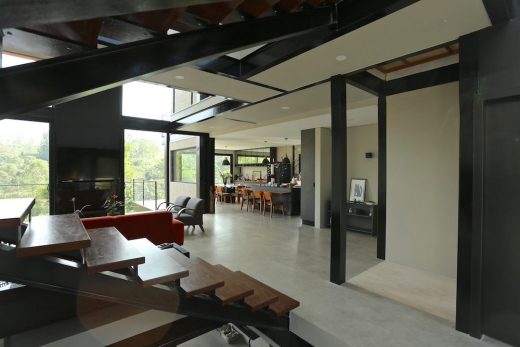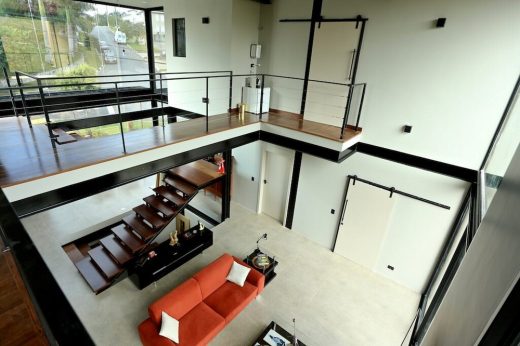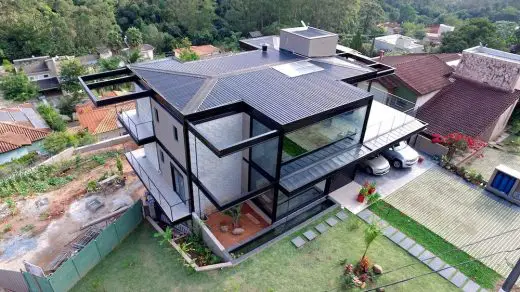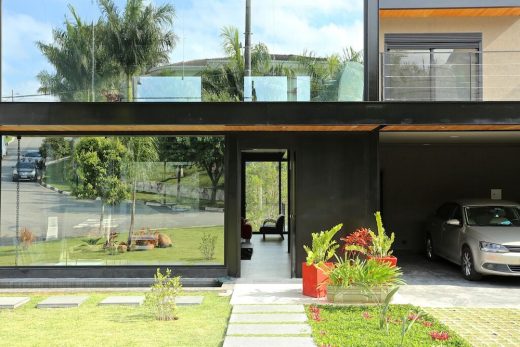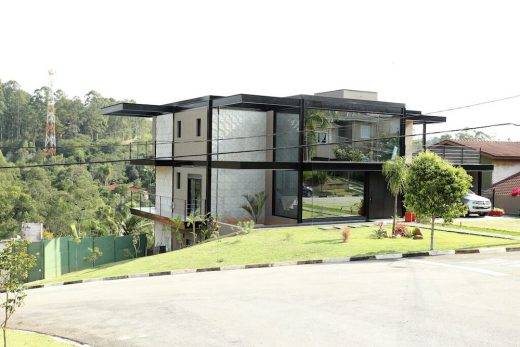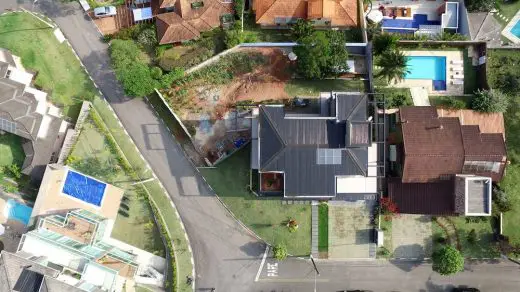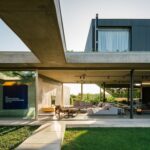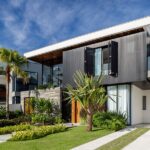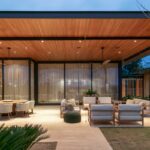Residência Parque das Artes, São Paulo Building, Brazilian Architecture, SP Real Estate, Property Photos
Residência Parque das Artes, Sao Paulo
15 Oct 2021
Architect: AM2 Arquitetura
Location: Embu das Artes, SP, Brasil, South America
Residência Parque das Artes
The 500 sqm area was the scenario for the project located at Condominium Parque das Artes, in Embu das Artes (São Paulo, Brazil). AM2 Arquitetura sought to demystify that industrial and apparent materials cannot become sophisticated and endowed with extreme comfort when applied to residential projects.
The Residência Parque das Artes house was built on a sloping terrain, overlooking the dense local vegetation, and has a program that prioritizes the family’s leisure space. On the lower level, imperceptible from the facade, are integrated the barbecue room, music studio, workshop, and laundry room.
The main facade of the residence receives a large glass skin, in a contemporary aesthetic evidenced by the exposed corten steel structure, which also extends to other internal spaces of the project. On the ground level, the large living room with high ceilings is integrated to the kitchen and to the outdoor terrace. In the same area, an office allows for a home office with a view of the native forest.
The upper floor is reserved for the private areas of the residence. This is where one of the project’s strong elements is located: a walkway that crosses the entire room.
The option for industrialized materials and ready-made parts, such as the steel deck slab, the metallic pillars and beams, contributed to the aesthetic harmony of the whole project. Besides, the chosen materials resulted in a fast “““““`and clean construction work.
“This project shows that constructive elements like the metallic structure are not restricted to industrial warehouses, but are elements that, besides the enormous structural possibilities, are great allies in a differentiated aesthetic and good taste” says Alessandro Malara, architect and partner of AM2 Arquitetura.
Regarding the sustainable practices, besides the use of fast materials that generate little waste, the residence has cisterns for capturing rainwater and a solar heating system through photovoltaic cells installed on its roof.
Residência Parque das Artes in Sao Paulo, Brazil – Building Information
Design: AM2 Arquitetura
Team: Alessandro Malara Manso and Rony Manso Kelbert Lucas
Structural Project: Abacus Consultoria e Projetos
Hydraulic and Electric Project: DR Projetos
Area: 500 sqm
Suppliers: Cajá Estruturas Metálicas, Euronobre Esquadrias
About AM2 Arquitetura
AM2 Arquitetura works with Architecture and Project Licensing and has a strong presence in the region of Granja Viana, in São Paulo. Leading the office are the architect and urbanist Alessandro Malara, graduated in Architecture and Urbanism at UNESP, and the interior designer Rony Kelbert, graduated from EBAC. Focusing on residential, corporate and commercial projects, the office has more than 100 projects in this segment in São Paulo, and has solid experience in licensing, regularization and registration of projects with public agencies.
Photography: Alexandre Takashi Hiratsuka
Residência Parque das Artes, SP images / information received 151021
Location: Condominium Parque das Artes, in Embu das Artes, São Paulo, SP, Brasil, South America
São Paulo Architecture
São Paulo Architectural Projects – selection of contemporary architectural designs:
São Paulo Architecture Designs – chronological list
São Paulo Architecture Walking Tours by e-architect
Design: FGMF Arquitetos
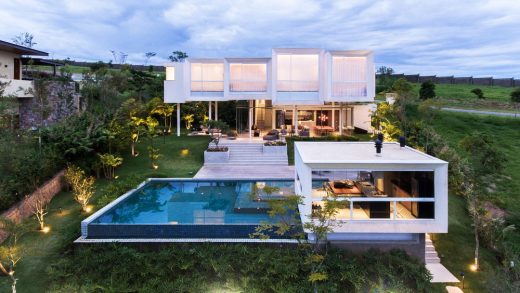
photo : Estevam Trabbold
Casa Neblina
Design: Studio Otto Felix
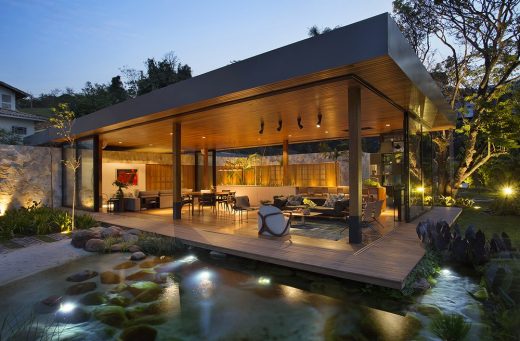
photo : Denilson Machado – MCA estudio
New House in Campinas
Architect: Flavio Castro
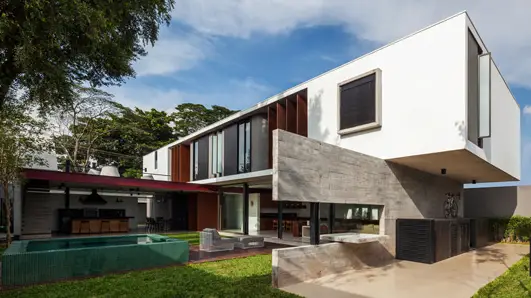
photograph : Nelson Kon
Planalto House
Comments / photos for the Residência Parque das Artes, Sao Paulo page welcome

