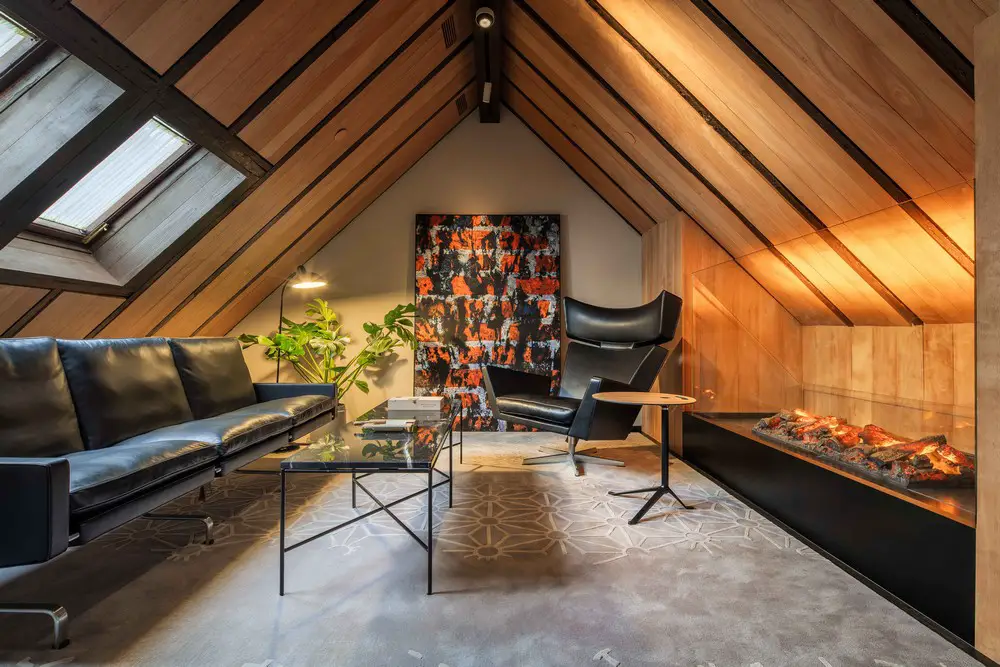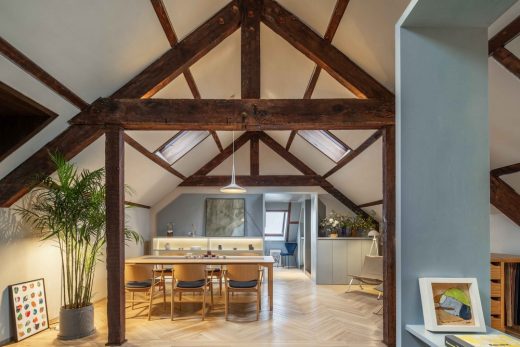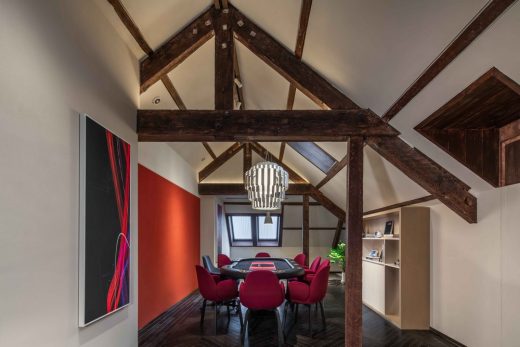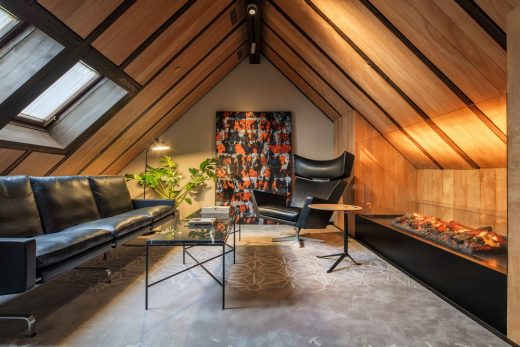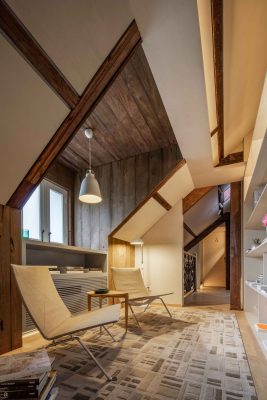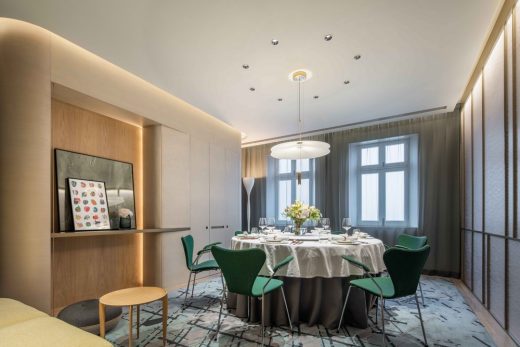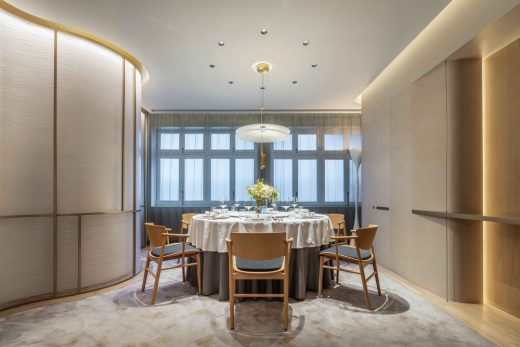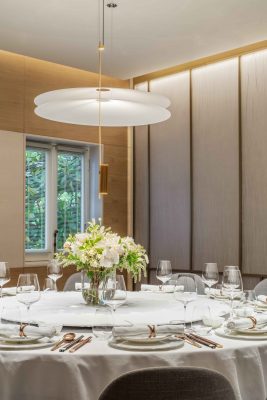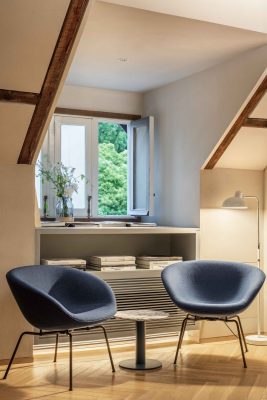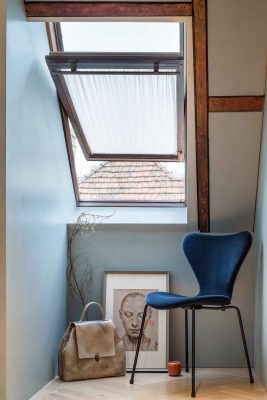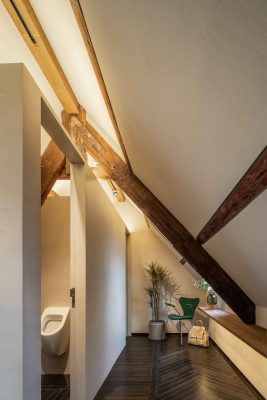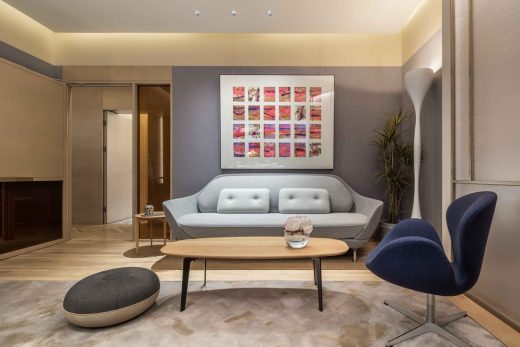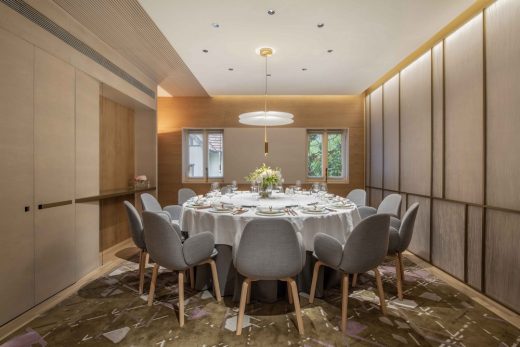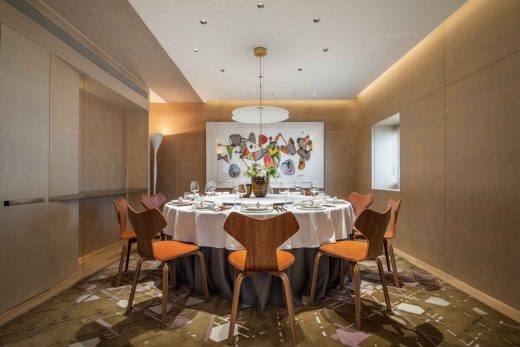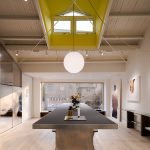Fritz Hansen Experience Center, Shanghai Interior Building, Chinese Commercial Architecture, Furniture Design Photos
Fritz Hansen Experience Center in Shanghai
19 Oct 2021
Designer: Jaime Hayon ; interior design – Prince restaurant: Dang Ming of HONG Designworks
Location: Shanghai, People’s Republic of China
Fritz Hansen Experience Center
A Victorian-style architecture built in the last century has witnessed the historical changes of Julu Road in Shanghai. The century-old house extends its life from the blessing of the Danish furniture brand Fritz Hansen.
The combination of diet, entertainment, and furniture brands is a forward-looking attempt, which is unique in Shanghai.
Hong Designworks, inspired by Fritz Hansen’s classic and mininalist style, constructs the second and third floor with simplicity and modernity. Each floor, highlighted by Fritz Hansen’s furniture, has its own distinctive and unique atmosphere.
The match of different style of furniture and dining rooms allows entrants to start a high-quality gourmet journey.
The designer chose to restore the ruined wooden structure and iron carvings to reveal the classic features of the old house again. The designer hopes to create a new immersive and integrated shopping experience to provide customers with multiple choices.
Victorian style elements can be found in the details, like hardwood floors and large carpets of different styles. The entire area perfectly blends decorative beauty and natural beauty. The cigar bar and club provide an excellent experience of Western leisure and entertainment.
The whole space makes people relive the history of the century-old architecture, feel the complementarity with the century-old brand of Fritz Hansen in Denmark, and enjoy all the beauty.
HONG Designworks Ins: hongdesignworks
Hong Designworks, founded in 2002, is a local diversified design company based on international perspectives. Service domain involves offices, commercial real estate, boutique hotels, health care and medical care, public culture, and other types of spaces. Using precise control to achieve the goal of projects effectively. Presenting international and diversified works by providing professional services and cutting-edge design.
Designer DangMing Ins: dang.ming
Dang Ming once went to Düsseldorf, Germany for advanced study and research under German master designer Professor Helfried Hagenberg. He also taught at the Art and Design College of Xi’an University of Science and Technology.
His advantage represents by integrating international vision and local accumulation to create an urban space that stimulates sensory experience. DangMing was invited to serve as a judge for the 2021 Dutch Frame Awards and was selected as one of the 40 most influential young designers under the age of 40 in the Asian region.
His design works have been collected by KLINGSPOR MUSEUM OFFENBACH in Germany and selected for the 2010 German Chinese Design Biennale. Many works of HONG Designworks have repeatedly won domestic and international design awards, including 2021 Red Dot Award, 2019 German IF Design Award, Architecture, and Interior Category Award, 2019 Dutch World Architecture Festival INSIDE Interior Festival Office Award, 2019 Italian A’design International Design Award Silver Award, etc.
Fritz Hansen Experience Center in Shanghai, People’s Republic of China – Building Information
Design: HONG Designworks
Project Location: Julu Road, Shanghai
Design Company: HONG Designworks
Main Deisigner: Dang, Ming
Designer Group: Xie, Xu & Ao, Qinge & Wang, Qing & Yan, Zhen & Wang, Haichuan & Hu,Yifan & Shi,Wangqian
Soft Outfit Design: Li, Dandi
Implementation group: Shenzhuang General Construction Group Co., Ltd.
Completion Time: May 2019
Project Area: 1270 sqm
Instagram List
Dang Ming: dang.ming / Li,Dandi: dandi.lee99 / Tan, Xiao:tanxiao8686/
HONGDesignworks: hongdesignworks
Photography Team: Tan, Xiao / Ten Photography Studio
Fritz Hansen Experience Center, Shanghai images / information received 191021
Location: Shanghai, People’s Republic of China
New Buildings in Shanghai
Contemporary Shanghai Architecture
Shanghai Architecture Designs – chronological list
Shanghai Architecture Tours by e-architect
Architects: AIM Architecture
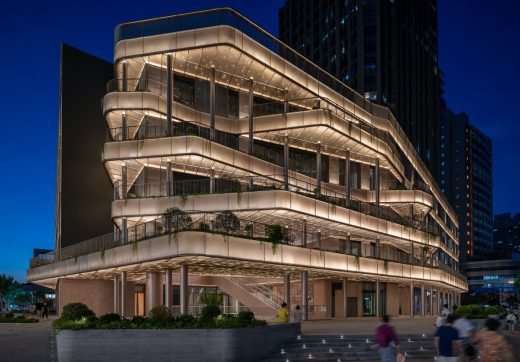
photo : Dirk Weiblen
Kailong Jiajie Plaza Transformation
Harmay Fang
Architects: AIM Architecture
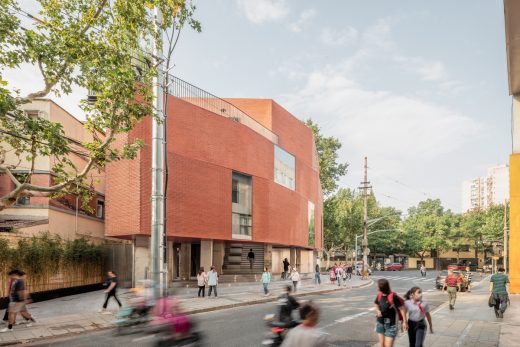
photograph : Dirk Weiblen
Harmay Fang Store in Shanghai
BAN Villa, Jijiadun, near Shanghai, Jiangsu province
Architects: B.L.U.E. Architecture Studio
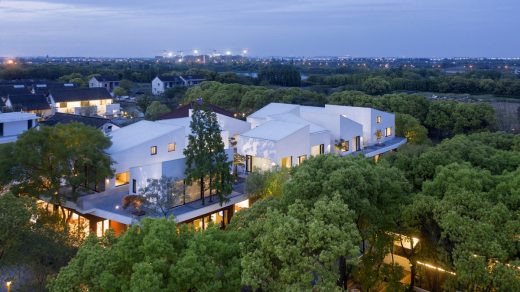
photo courtesy of architects office
BAN Villa in Jiangsu
Qiantan Center – Emporis Skyscraper Award
Design: Kohn Pedersen Fox Associates; Tongji Architectural Design (Group) Co., Ltd.
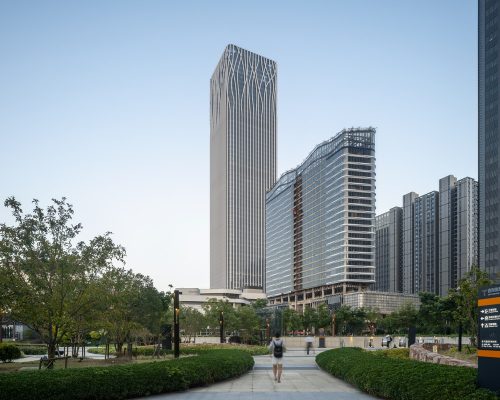
photo © Rex Zou
Shanghai Architect – architectural firm listings on e-architect
Comments / photos for the Fritz Hansen Experience Center, Shanghai by LIN architecture page welcome

