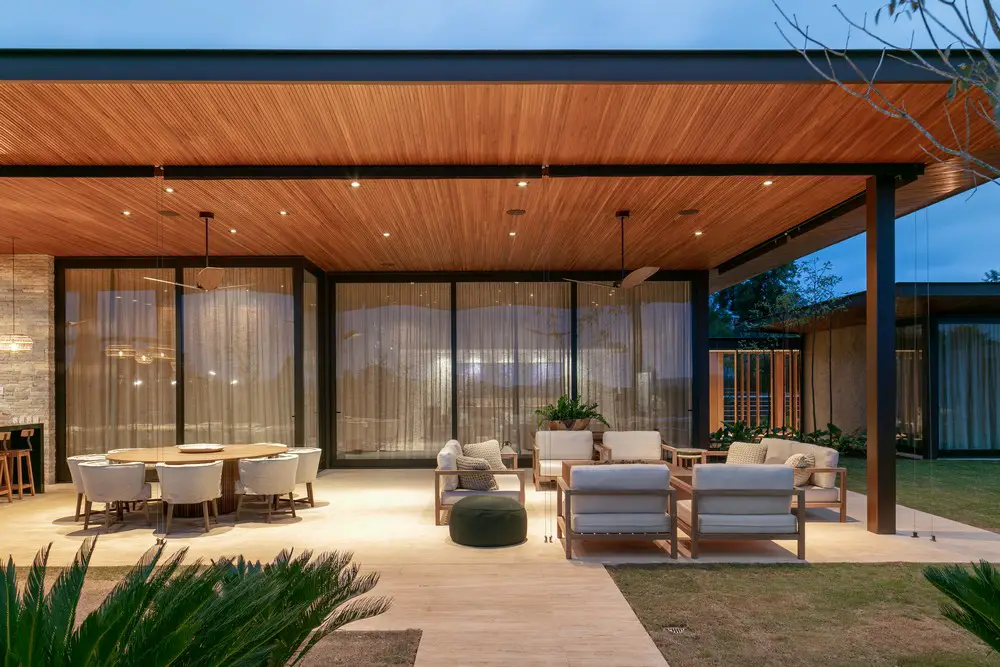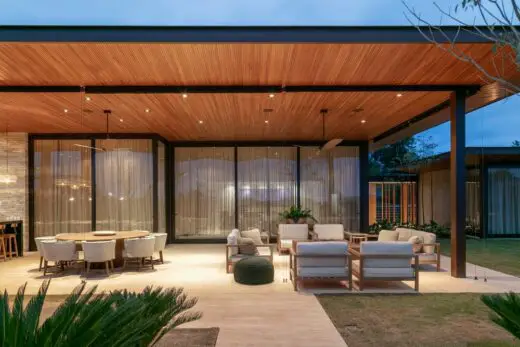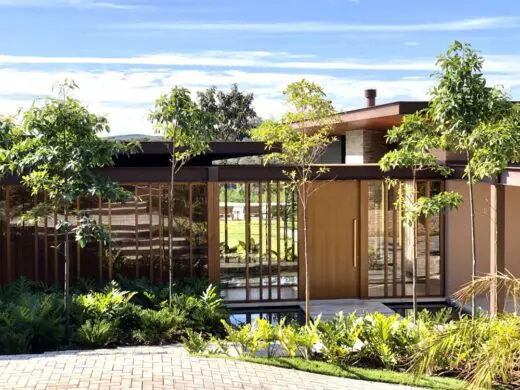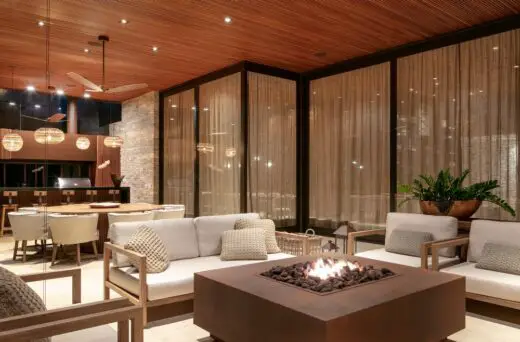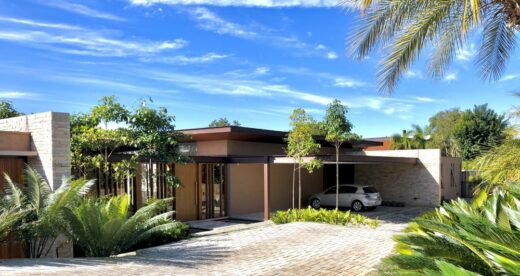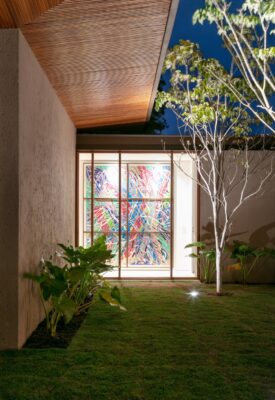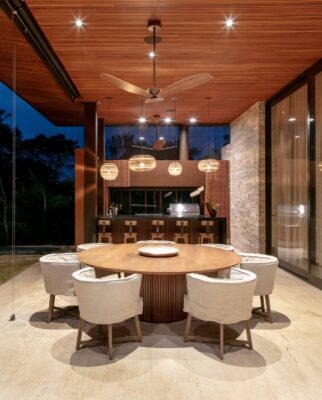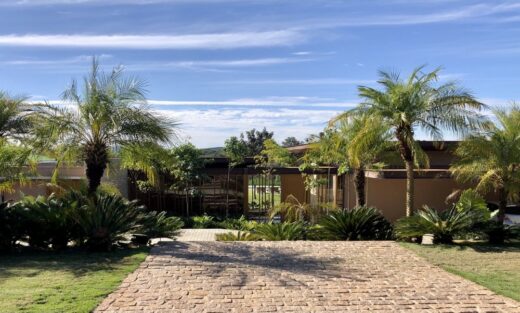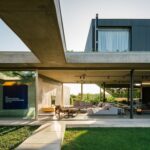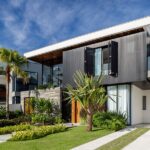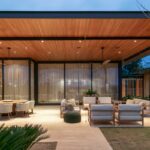Pitombas House, Brazil, São Paulo Real Estate, South America Property Photos, Brazilian Architecture
Pitombas House in São Paulo
21 Mar 2022
Architect: Gilda Meirelles Arquitetura
Location: Quinta da Baroneza, Bragança Paulista city, SP, Brasil, South America
Photos by Alessandro Gruetzmacher
Pitombas House, Brazil
Designed for a couple and their three children in the countryside of São Paulo (Brazil) – located at Quinta da Baroneza, in Bragança Paulista city – Casa Pitombas, signed by Gilda Meirelles Arquitetura, is marked by the integration of its surroundings. The result is a house of contemporary architecture, translated mainly by the flat roof and openings that visually integrate internal and external areas.
This house was all developed in a single story divided in modulus. This idea of modulus was created to divide social and private areas but also keep it all integrated and also integrated with the surrounding garden.
The idea of creating this different rooms in modulus creates very cozy spaces without lose the integration between areas. This idea is shown in the house geometry creating variation in the roof heights which gives a pleasant geometry to the overall construction together with large roof canopies that crates shade and protection from tropical rains.
Natural materials, such as wood and stones combined with glass and metal structure gives the aspect of a modern house that is also very well integrated in the countryside. At the entrance the water mirror welcome visitors and follow them along the entrance hall that connects the social and private areas. This hallway has this particular glass wall with wood structure details that creates visual connection with the house interior but also gives privacy for people inside the house.
The slope of the site was used to enhance the swimming pool area and also to place a gym area and a sauna in a lower level which has a glass structure allowing a beautiful view of the garden.
Pitombas House, São Paulo Brazil – Building Information
Project: Pitombas House
Architecture: Gilda Meirelles Arquitetura – https://www.gildameirelles.com.br/
Interiores: Obra Prima Arquitetura
Interiors: Masterpiece
Local: Bragança Paulista, São Paulo – Brazil
Year: 2021
Photography: Alessandro Gruetzmacher
Pitombas House, São Paulo Brazil images / information received 210322
Location: Araraquara, São Paulo, SP, Brasil, South America
São Paulo Architecture
São Paulo Architectural Projects – selection of contemporary architectural designs:
São Paulo Architecture Designs – chronological list
São Paulo Architecture Walking Tours by e-architect
Design: FGMF Arquitetos
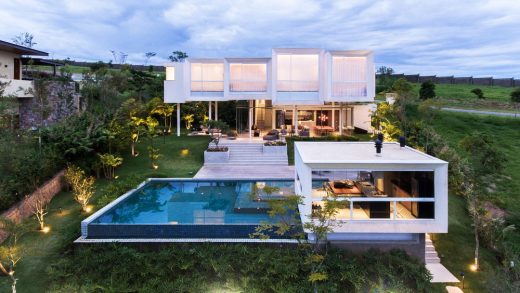
photo : Estevam Trabbold
Casa Neblina
Design: Studio Otto Felix
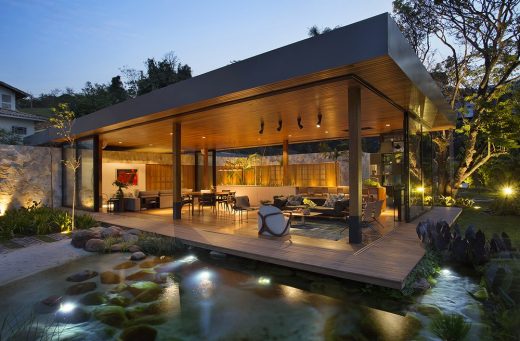
photo : Denilson Machado – MCA estudio
New House in Campinas
Architect: Flavio Castro
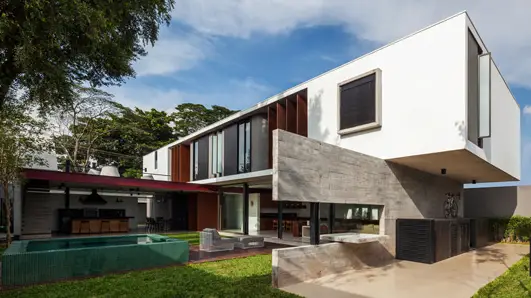
photograph : Nelson Kon
Planalto House
Design: Marcio Kogan Arquitetos
Casa Panamá
Casa 6
Design: Marcio Kogan Arquitetos
House 6
Design: studio mk27 – marcio kogan + lair reis
Casa dos Ipês São Paulo
Residência Pitombas in São Paulo
Comments / photos for the Pitombas House, São Paulo Brazil design by Reinach Mendonça Arquitetos page welcome

