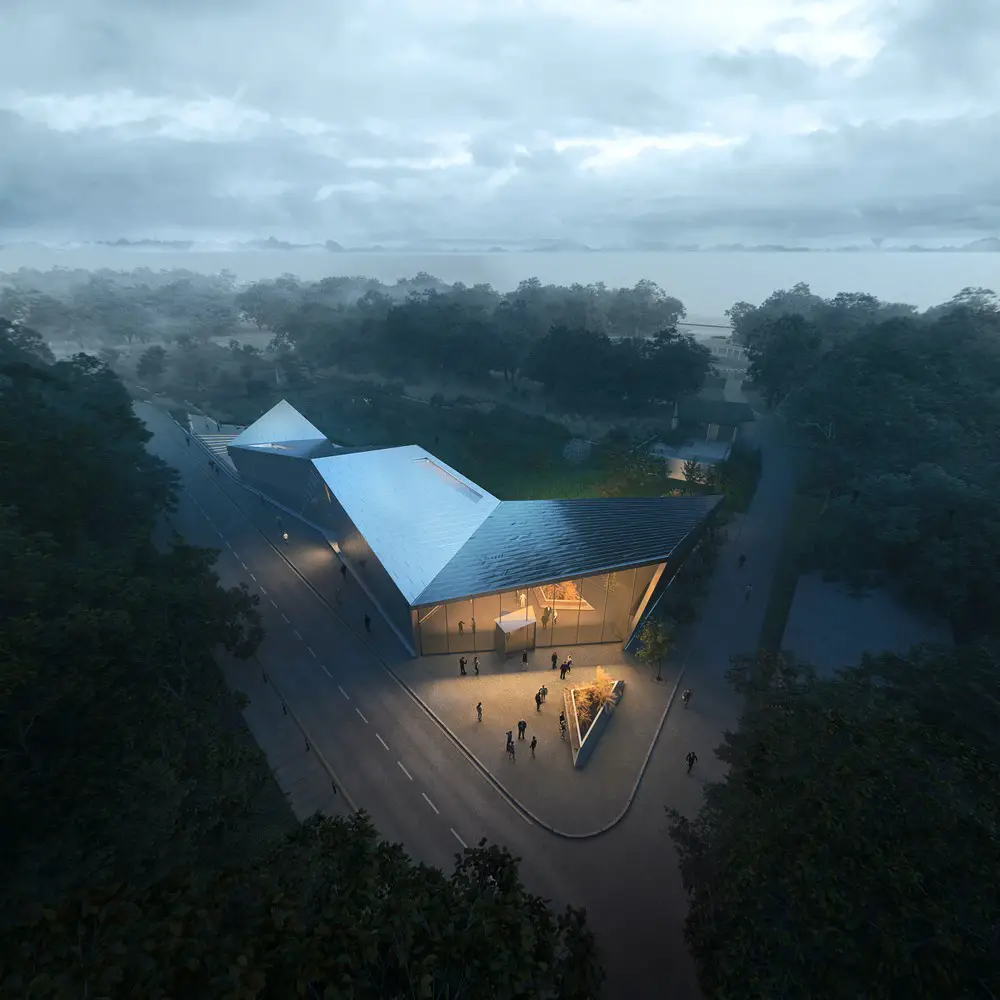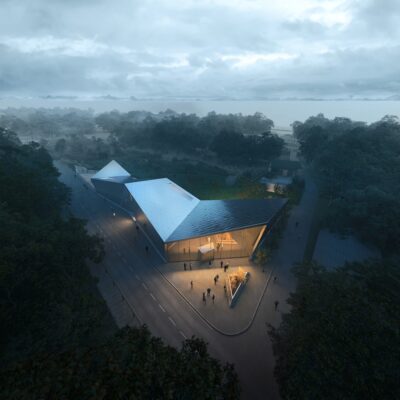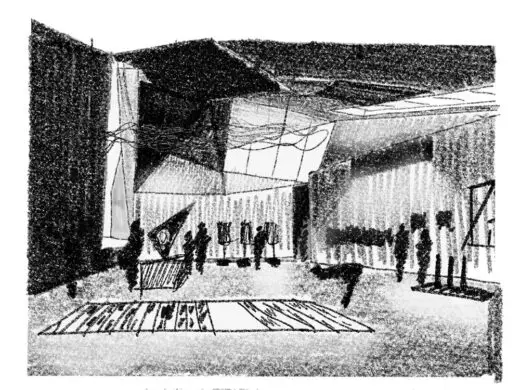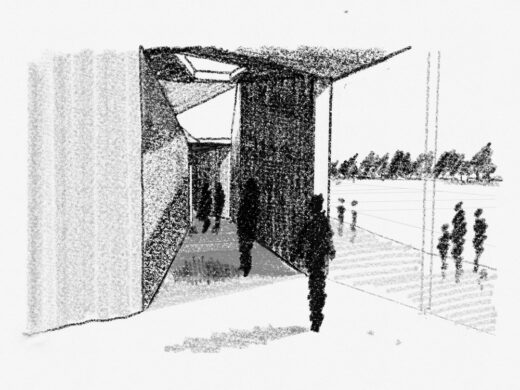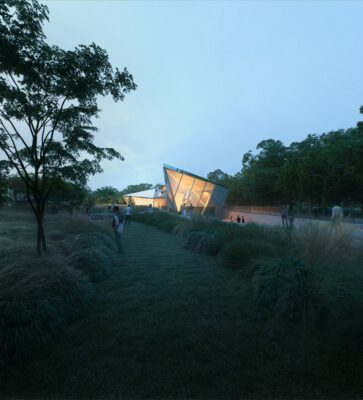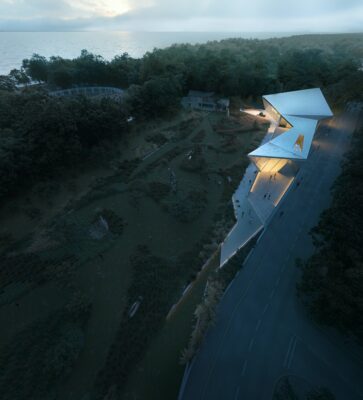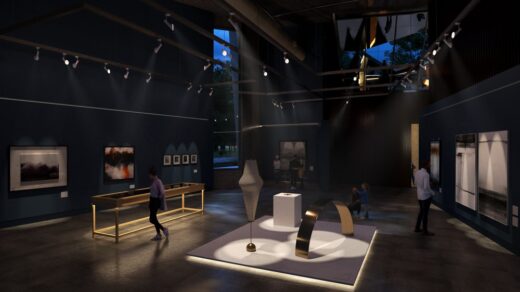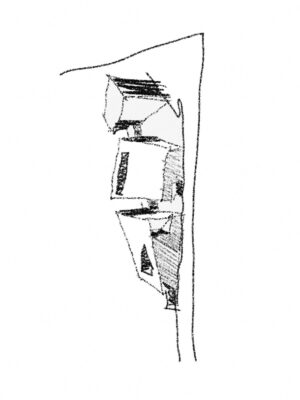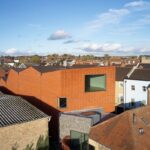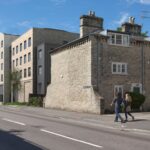Art Bunker Cultural Centre, Hampshire, English Contemporary Concept Building, UK Architecture Project, Images
Art Bunker Cultural Centre in Hampshire
21 Mar 2022
Design: PAD studio & Allan Murray Design
Location: Hampshire, South of England, UK
Renders: Ineffable Tale Studio ©
New Art Bunker, South England
PAD studio and Allan Murray Design have revealed ambitious concept designs for the Art Bunker, a new contemporary community arts hub on the South Coast of England.
The Art Bunker was conceptualised to provide a local community in Hampshire with a renewed arts and cultural centre. The Art Bunker features a primary gallery space for exhibitions, and a secondary large studio below ground level that has the flexibility to accommodate both exhibitions, lectures, and workshops.
PAD studio has collaborated with place-making specialist Allan Murray of Allan Murray Design, who has completed award-winning public, education, and urban design projects across the UK.
The Art Bunker is directly inspired by the powerful geometries and angular remains of historic military fortifications on the Hampshire coast. The dramatic, modern form is wrapped in a slick metallic skin and features sweeping glazed elevations. A landscaped forecourt permeates the centre of the plan separating the exhibition hall, workshop/studio, and entrance hall, and opening onto a sprawling publicly accessible sculpture garden.
The Art Bunker embodies PAD studio’s signature approach to sustainable architecture. Recycled and locally sourced materials and low embodied carbon strategies are fundamental to the design. PAD studio has designed an exposed glulam structure that is low in embodied carbon and can be dismantled, adapted, and reconstructed in the future. Metal cladding panels sit on an insulated stressed plywood skin which can be recycled at the end of the building life. The Glasscrete lime floor is made from 100% recycled glass with a natural lime topping. Lime re-absorbs carbon dioxide emissions during the production process. The materials re-carbonate carbon dioxide over its in-use phase, creating a complete life cycle, closed-loop process, sequestering carbon. The Art Bunker utilises a ground source heat pump system to deliver renewable energy into the building and back to the grid.
Wendy Perring, Director at PAD studio says:
“During the pandemic communities lost access to art as an expression of unique cultural identity and civic pride, we learned to love public spaces and our freedom to dwell and reflect in them. The Art Bunker is an inspiring place for the community to gather, learn and interact in the process of making, discussing and exploring all things creative.”
Art Bunker in Hampshire, UK – building Information
Address: Hampshire, United Kingdom
GIA: 940 square metres
Completion: Complete to concept stage, February 2022
Client: Private developer
Architect: PAD studio & Allan Murray Design
Interior Design: PAD studio – https://padstudio.co.uk/ & Allan Murray Design
Landscape Design: PAD studio & Allan Murray Design
About PAD studio (styled PAD studio):
Our core team has been working together for over 10 years. We have a depth and breadth of experience acquired through many years of practice and collaboration. PAD studio has a flexible support team that assists us throughout the process of design and construction and we regularly collaborate with experienced consultants, experts and academics to facilitate and enhance our working practises and business development.
Instagram: @pad_studiouk
About Allan Murray Design:
Allan Murray Design was founded by award-winning architect and urban designer Allan Murray in 2021 after long standing successes at the helm of his eponymous practice in Edinburgh. Allan Murray Design is working on a number of place making and architecture projects internationally and across the United Kingdom.
Images: Ineffable Tale Studio ©
Art Bunker, Hampshire images / information received 210322
Location: Hampshire, southern England UK
Hampshire Houses
Contemporary Hampshire Houses – recent property selection
Design: AR Design Studio, Architects
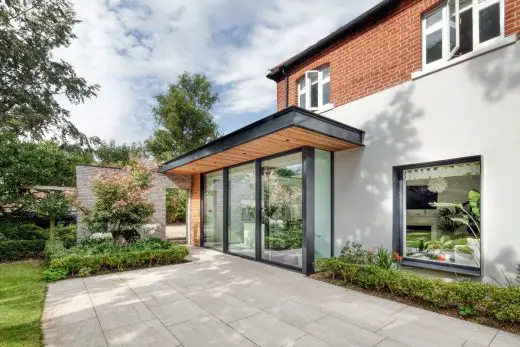
photographer : Martin Gardners
The Orchard House
Architects: Stiff + Trevillion
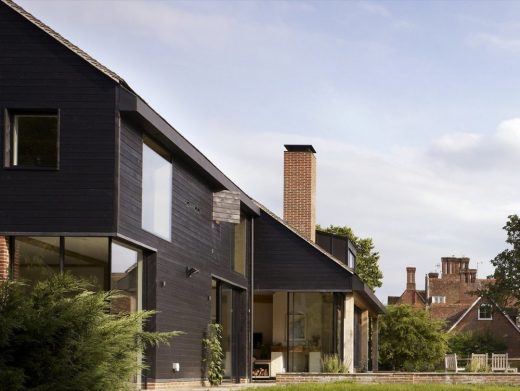
photography © Kilian O’Sullivan
Mayfly Cottage in Hampshire
Architects: AR Design Studio
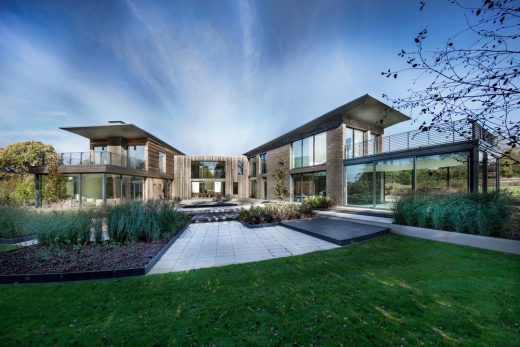
photo © Martin Gardner
The Elements House
Design: Birds Portchmouth Russum Architects
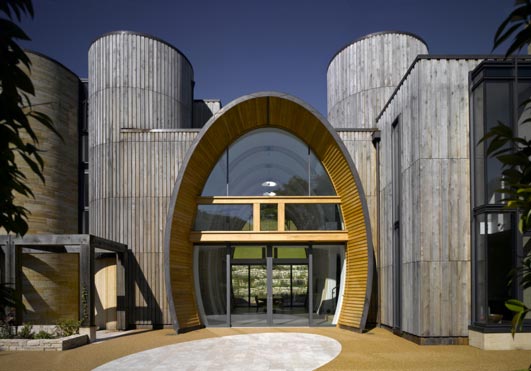
photo : Nick Kane
New House in south west Hampshire
Hampshire Buildings
Hampshire Architecture Designs
Architect: Design Engine Architects
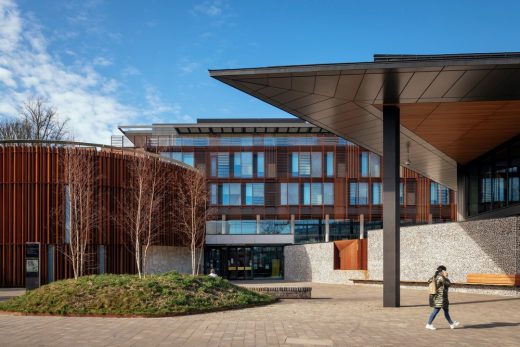
photo : Jim Stephenson
University of Winchester West Downs Building
Design: Feilden Clegg Bradley Studios
Art and Design Building, Bedales School
Comments / photos for the Art Bunker, Hampshire Cultural Centre design by PAD studio & Allan Murray Design page welcome

