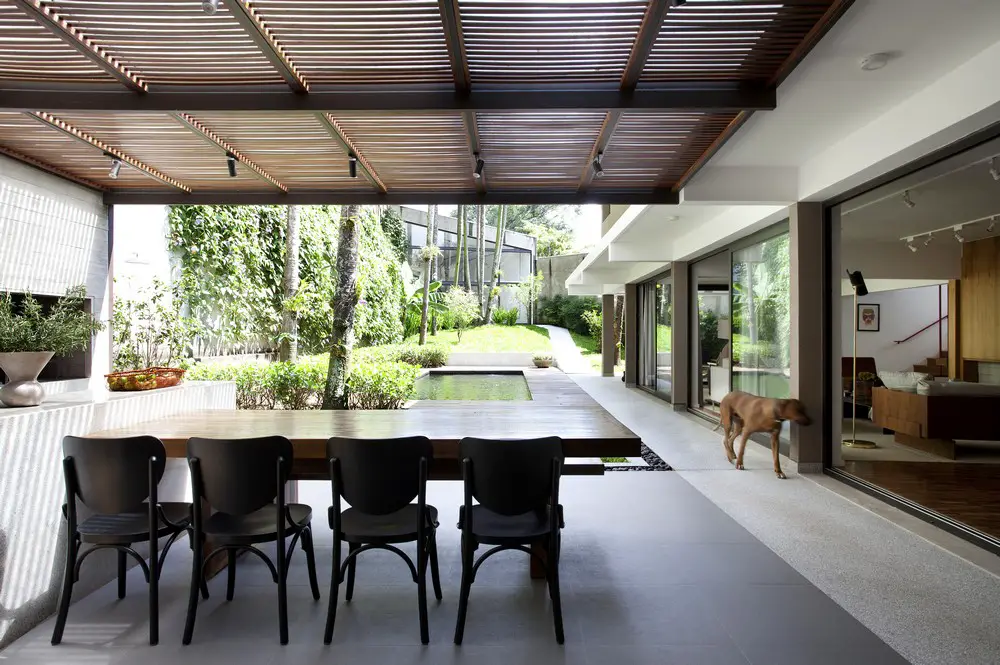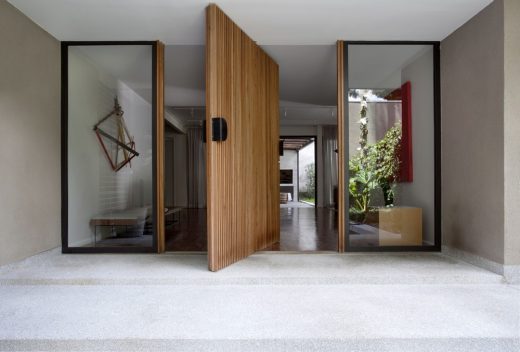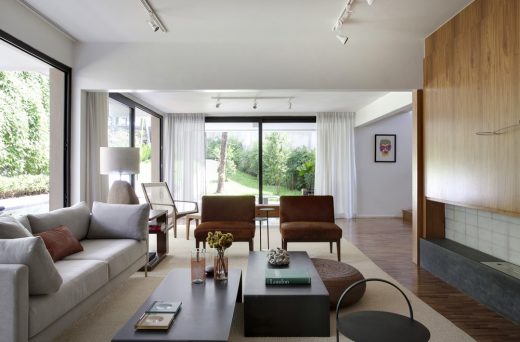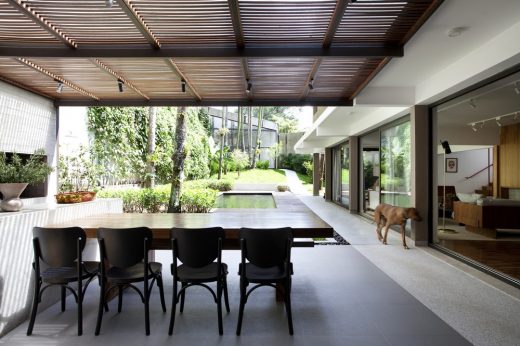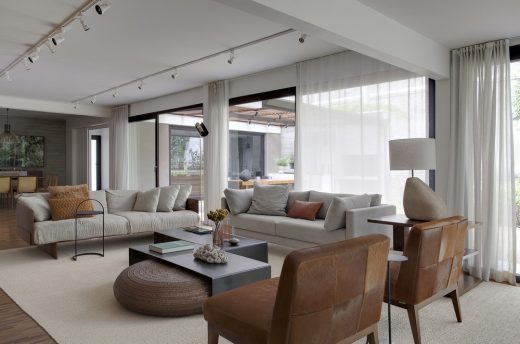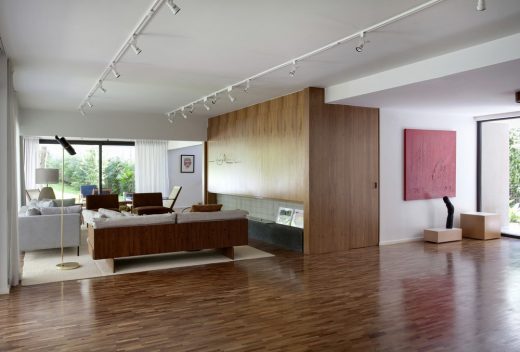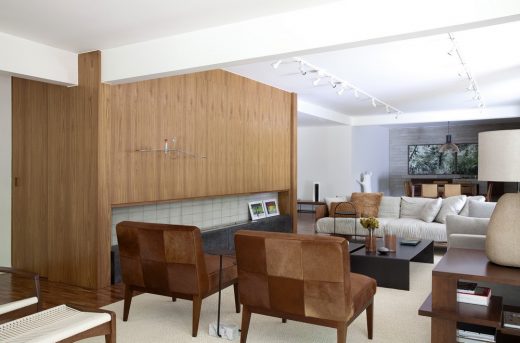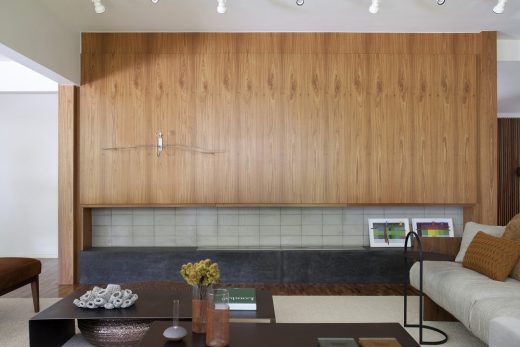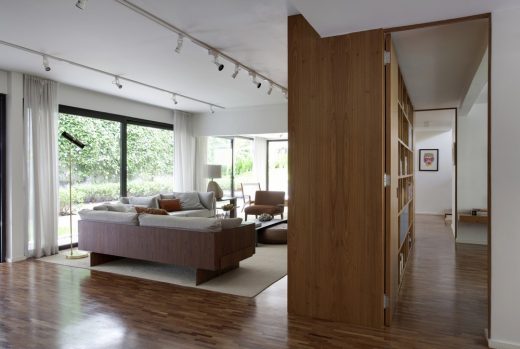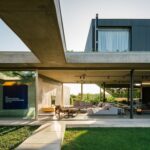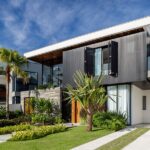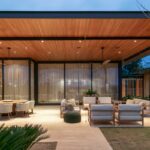CGFM House in SP, Brazilian and Argentinian Contemporary Interior, Architecture Images
CGFM House in São Paulo, Brazil
7 May 2020
CGFM House, SP
Architect: Patrícia Martinez
Location: SP, Brazil
The CGFM House project is located in São Paulo, Brazil and has two buildings in an area of almost 600m². The main house of 470m² and a small cottage with 140m². The owners are a couple with a daughter, he is Brazilian and she is Argentinian.
They bought the house in poor conditions and chose the office Patrícia Martinez Architecture to carry out the renovation. The main idea was to make better use of the land for leisure, since it is a large land, but cozy. The reform made was very significant, but very rational.
There were no excesses in ornaments and the finishes chosen were consistent with the wishes and needs of the owners. The spaces were redistributed so that even with the vast area, people would actually use the environments.
The kitchen, connected to the barbecue is the heart of the house, there is a grill, an Argentine grill that talks to the nationality of the owner.
This is the most used area of the house, which also connects to the garden and the dining room, connection which brings a sense of use to all spaces and is practical for day-to-day activities.
Among the materials are frames in dark brown PVC, wooden Cumaru floors, walls with Tresuno cementitious rules in the dining room and toilet, the rest of the internal area being entirely painted.
The fireplace is covered in Freijó and the block that divides the living room from the home theater becomes almost a closet that divides the two spaces, social and intimate. There were two pillars, in the middle of them there was a dry wall block and freijó wood cladding. The decor has pampas references, textured cow leather armchairs.
Design: Patrícia Martinez
Photography: Marco Antonio Foto
CGFM House in São Paulo, Brazil Home Interior Interior images / information received 070520
Location: São Paulo, SP, Brasil
São Paulo Architecture
São Paulo Architectural Projects
São Paulo Architecture Designs – chronological list
São Paulo Architecture Walking Tours by e-architect
São Paulo Houses Selection
360° Apartment
Architect: Diego Revollo
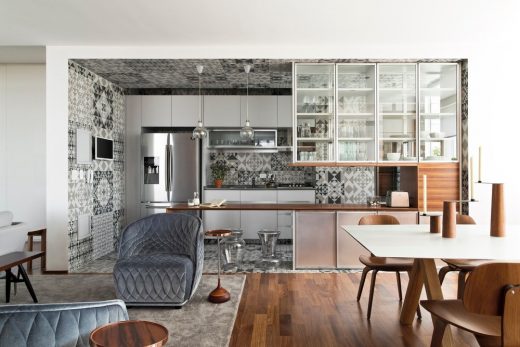
photograph : Alain Brugiers
360° Apartment Sao Paolo
Casa Marquise, Sumaré
Design: FGMF Architects
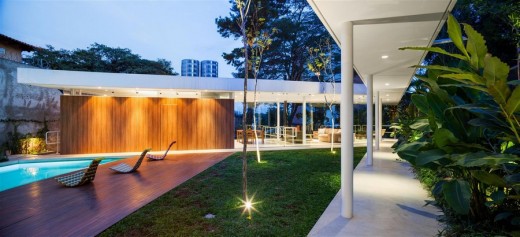
photograph : Rafaela Netto
Marquise House São Paulo
Brazilian Architecture
Casa Lara in São Paulo, Jardim Paulistano
Design: Felipe Hess
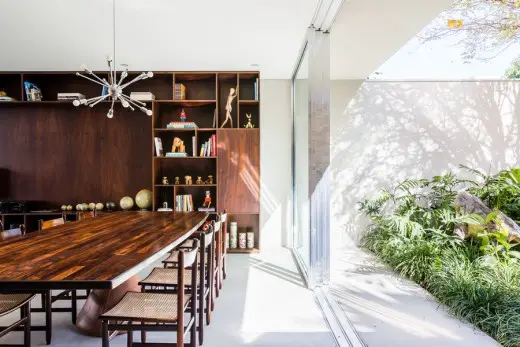
photograph : Ricardo Bassetti
Casa Lara São Paulo
Comments / photos for the CGFM House in São Paulo, Brazil page welcome

