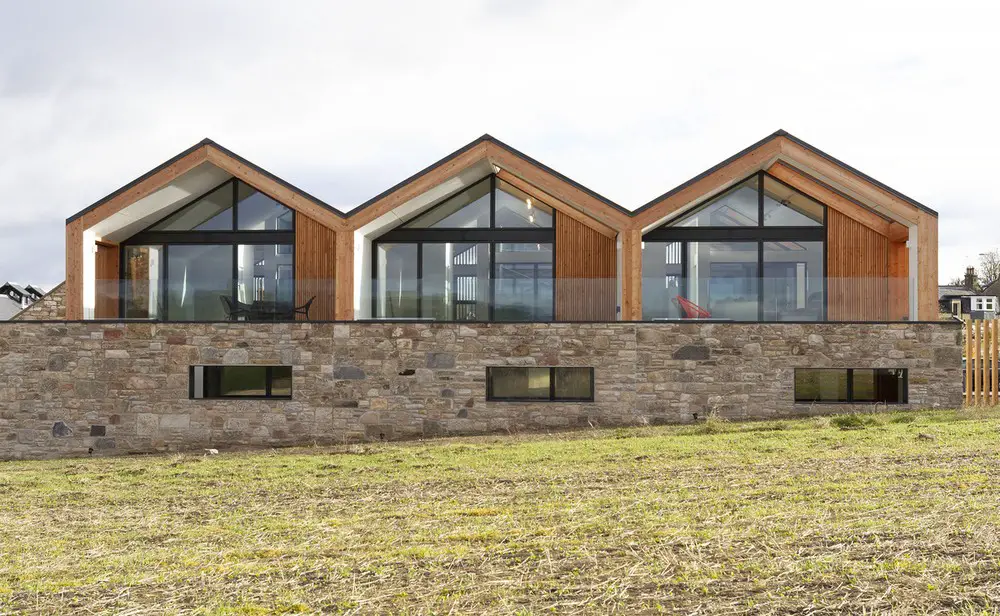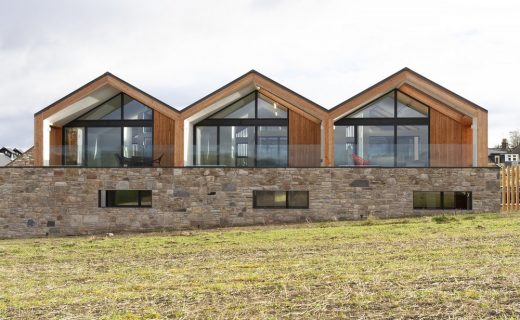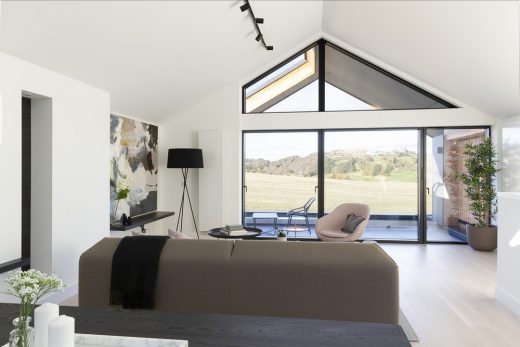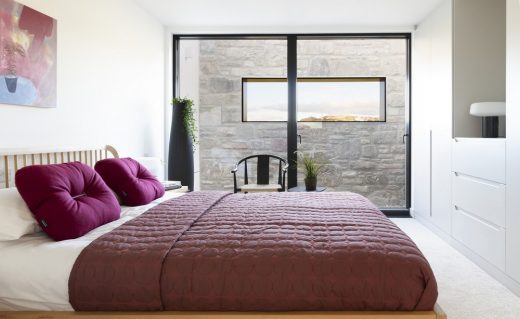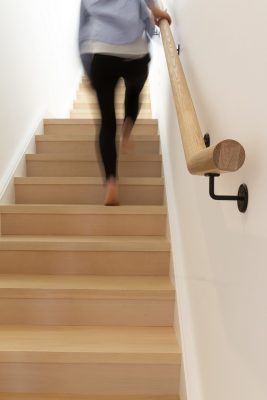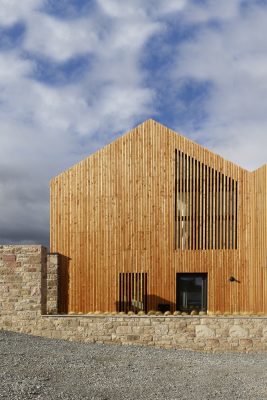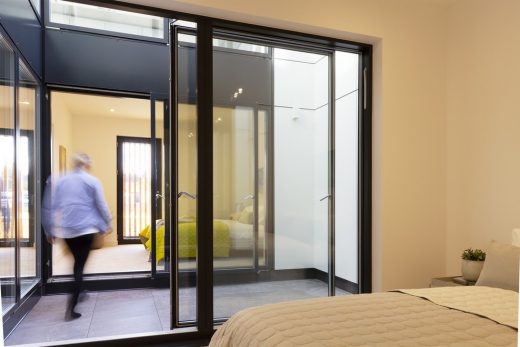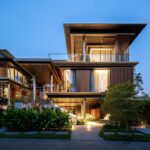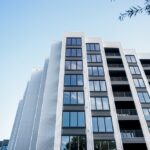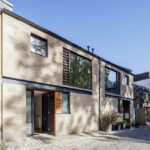Liberton Barns Houses, Edinburgh Townhouses, Scottish Building, Lothians Architecture Images
Liberton Barns Houses in Scotland
7 May 2020
Architects: Studio LBA
Location: Edinburgh, Scotland
Liberton Barns Properties
The Liberton Barns townhouses capture the essence of rural living whilst only 15 minutes from Edinburgh’s city centre. The concept behind the development was driven by the three-bay existing steel frame, timber clad and crinkly tin roof agricultural shed that stood on the the site originally.
The reimagined, contemporary design for each property includes a fully glazed courtyard that has been cored out of the form to create lightwells and external spaces for the properties to open up into.
With bedrooms on the ground floor, the open plan living on the first floor extends the entire length of the dwelling with views across open fields towards the historic Liberton Tower and the Royal Observatory.
At night the development comes to life as the timber ‘Hit and Miss’ cladding, which during the day provides privacy and reveals glimpses of the life and activity within.
Liberton Barns Houses, Edinburgh – Building Information
Architects: Studio LBA
Completion date: 2018
Building levels: 2
Photography: Studio LBA
Liberton Barns Houses in Edinburgh, Scotland images / information from received 070520
Studio LBA Architects Edinburgh – on a e-architect sister website
Location: Edinburgh, EH3 9FP, Scotland, UK
Scottish Buildings
Contemporary Architecture in the Edinburgh Area – architectural selection below:
St James Quarter , central Edinburgh
Architects: BDP Glasgow studio + Allan Murray Architects
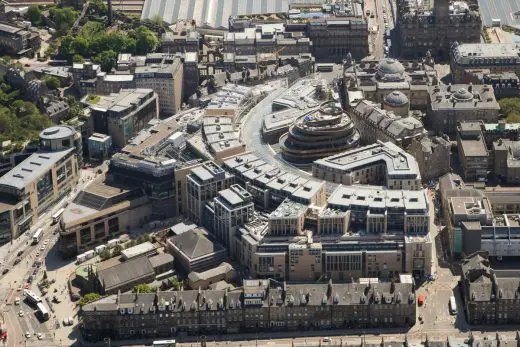
St James Quarter Edinburgh
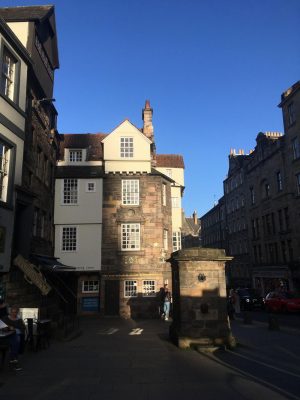
photograph © Daniel Lomholt-Welch
Literature House for Scotland
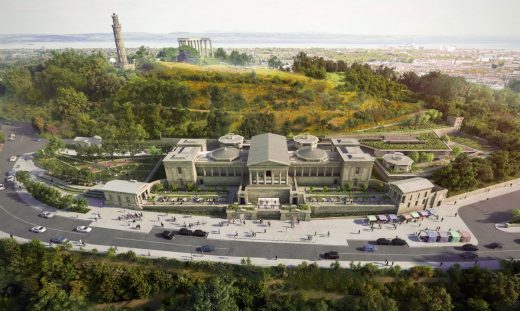
image courtesy of architects practice
New National Centre For Music Edinburgh
Futures Institute for the University of Edinburgh
Design: Bennetts Associates
Edinburgh Futures Institute Building
Contemporary Scottish Architectural Designs
Contemporary Architecture in Scotland – recent selection below:
V&A at Dundee
V&A Dundee
New Macallan Distillery, Speyside, Northeast Scotland
Design: Rogers Stirk Harbour + Partners
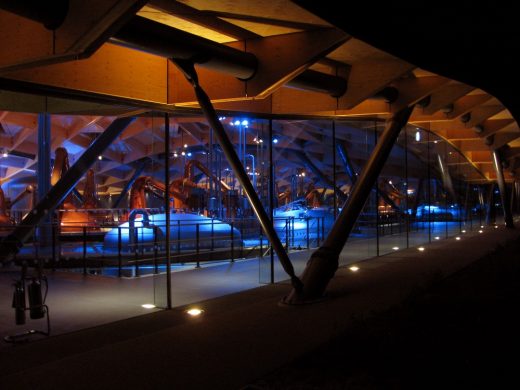
photo © Speirs + Major
New Macallan Distillery Building
Best Building in Scotland Award
Comments / photos for the Liberton Barns Houses in Edinburgh, Scotland page welcome

