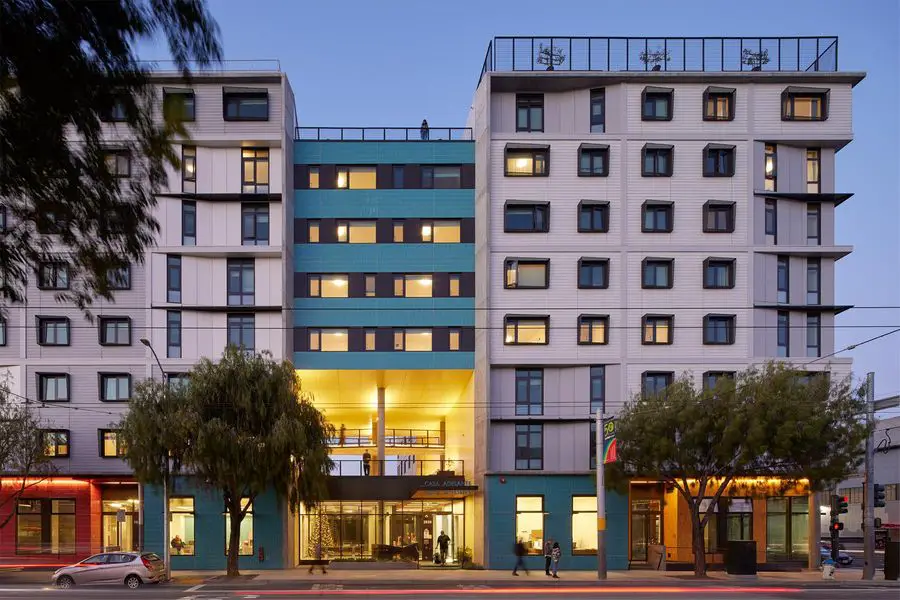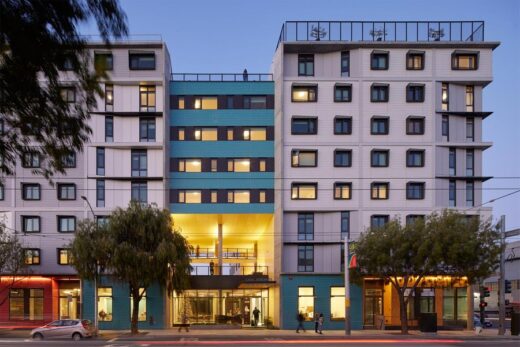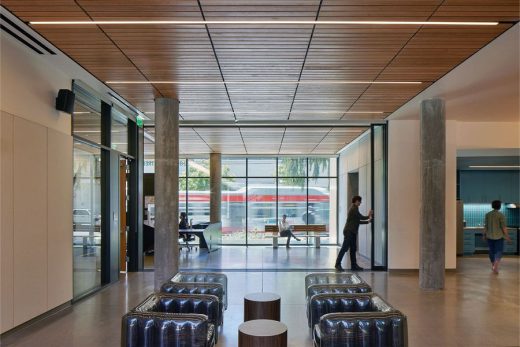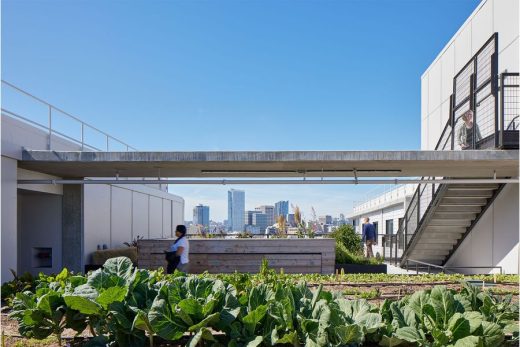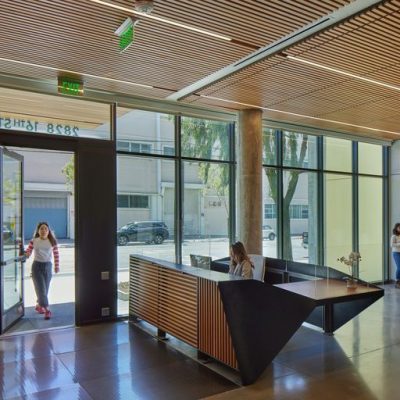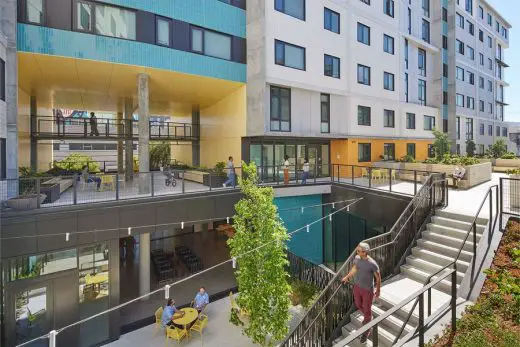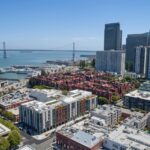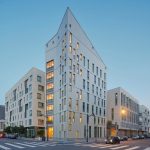Casa Adelante, San Francisco, Californian affordable family units, 2828 16th Street housing photos
Casa Adelante in San Francisco
05 July 2023
Design: Leddy Maytum Stacy Architects
Location: 2828 16th Street, Mission District, San Francisco, California, USA
Photos by Bruce Damonte
Casa Aldante, Mission District, San Francisco
A response to the community’s needs for family-centered homes, affordable arts space, and cultural preservation, Casa Adelante at 2828 16th Street respects the history of the former bakery site and brings new life to a more industrial portion of the neighborhood, adding new affordable family apartments, a childcare facility, and dedicated ground floor space for the arts and creative endeavors. In collaboration with TNDC and MEDA, this building fosters and celebrates an interconnected and vibrant community.
The 155,000-square-foot, 143-unit development provides ground floor services for families; above the main 16th Street entry is a two-story portal, soon to be framed by a colorful mural, offering a glimpse into the planted podium level and heart of residential life. The podium level is visually connected with an inner courtyard to the ground floor and childcare activities below as well as a 7th story and roof space above, dedicated to urban agriculture and food production for residents. Concrete frames subdivide the remainder of the façade, which is further modulated to respond to a residential scale and offer a sense of belonging and home. The project features a rooftop photovoltaic array and solar hot water array, targeting a LEED Gold rating. Given that it serves vulnerable populations and is located in an area prone to flooding, it incorporates many hazard mitigation strategies to ensure a resilient future.
Casa Adelante San Francisco, California, USA – Building Information
LMSA Design Team:
Richard Stacy, Ryan Jang, Dominique Elie, Caroline S. Lebar
Project Team:
Architect: Leddy Maytum Stacy Architects
General Contractor: Nibbi Brothers Construction
Structural Engineer: Tipping Structural Engineers
MEP Engineer: EDesignC
Civil Engineer: LUK Associates
Landscape Architect: GLS Landscape | Architecture
Furniture: Market Design Furniture
Owners: Tenderloin Neighborhood Development Corporation / Mission Economic Development Agency
Photography: Bruce Damonte
Casa Adelante San Francisco, California images / information received 050723 from Leddy Maytum Stacy Architects
Location: 2828 16th Street, Mission District San Francisco , CA, United States of America
+++
San Francisco Building Designs
Contemporary San Francisco Property Designs – recent architectural selection on e-architect below:
Google Bay View Campus, Silicon Valley
Design: Bjarke Ingels Group (BIG) and Heatherwick Studio
![]()
photo : Iwan Baan
Google Bay View Campus, Silicon Valley
Transamerica Pyramid Center in San Francisco, 600 Montgomery Street
Renewal Design: Foster + Partners, Architects
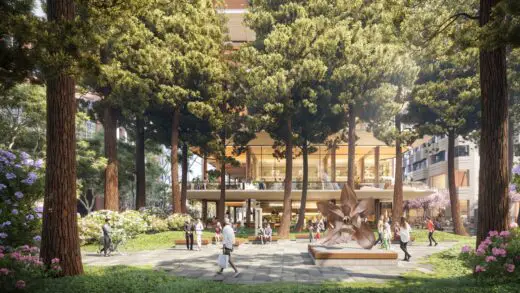
image © Foster + Partners
Transamerica Pyramid Center San Francisco
Salesforce Tower Office Space
Design: Feldman Architecture
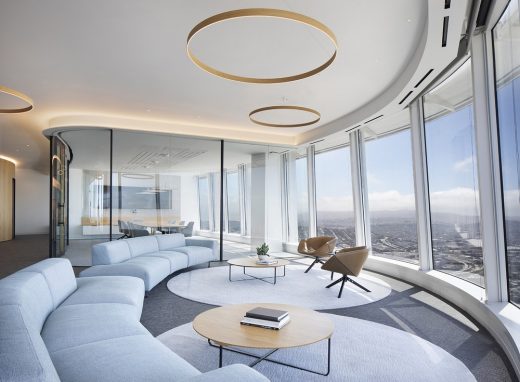
photograph : Paul Dyer
Salesforce Tower Office Space
Saint Mary’s College High School, Albany, east shore of San Francisco Bay, northwestern Alameda County, northern California, USA
Design: Mark Cavagnero Associates
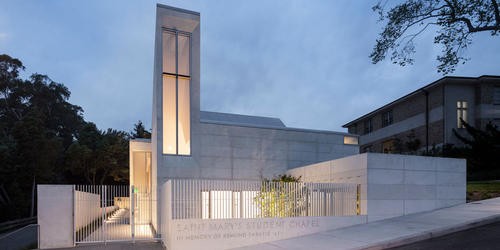
photo : Henrik Kam
Saint Mary’s College High School Student Chapel
Salesforce Tower
Design: Pelli Clarke Pelli
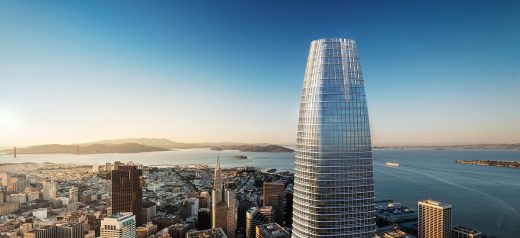
images courtesy of architects
Salesforce Tower Building
San Francisco Architecture Designs – chronological list
San Francisco Architecture Tours – architectural city walks by e-architect for groups
+++
San Francisco Architecture
Ray and Dagmar Dolby Regeneration Medicine Building
Design: Rafael Viñoly Architects
California Architecture : building images
American Architecture : major developments + designs
Comments / photos for the Broadway Cove San Francisco, California designed by Leddy Maytum Stacy Architects USA page welcome

