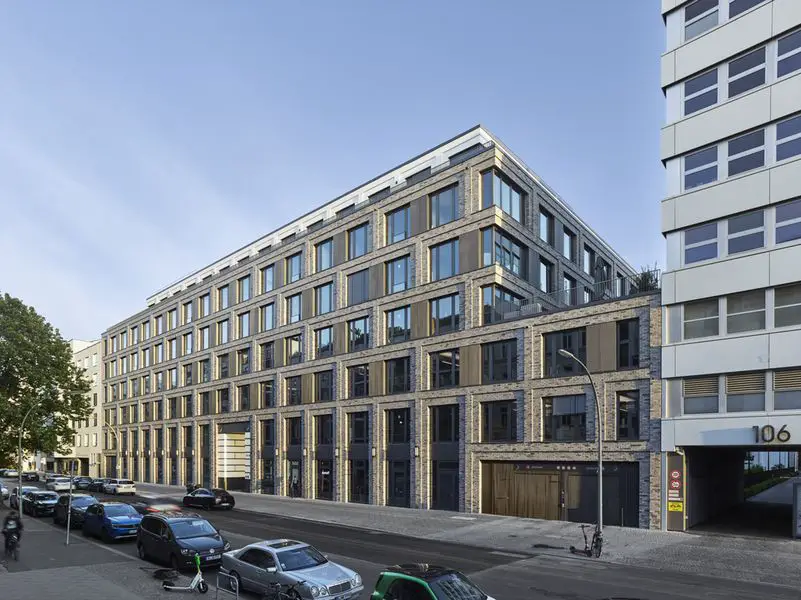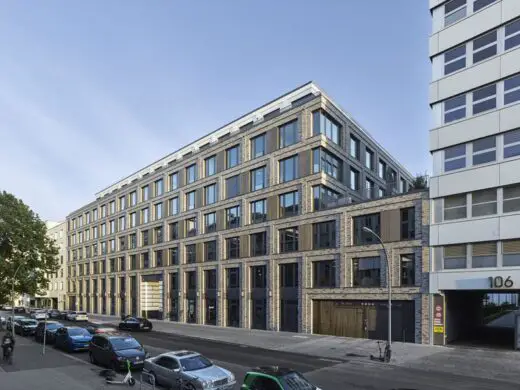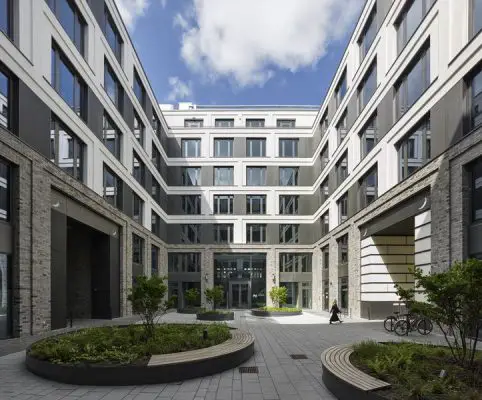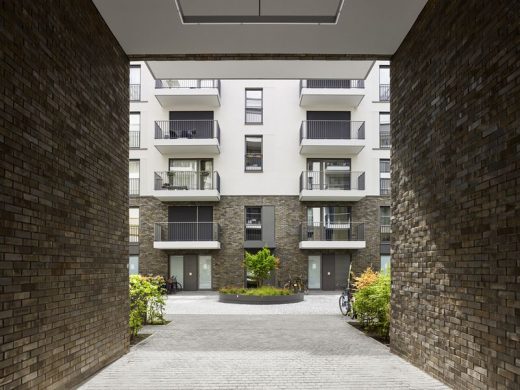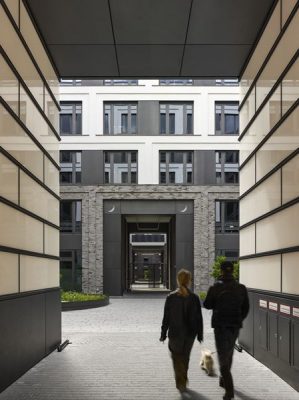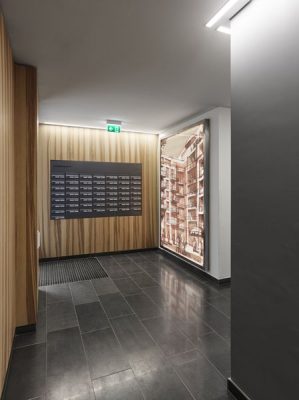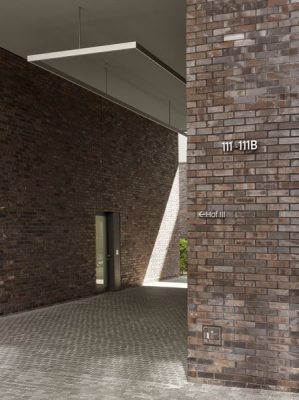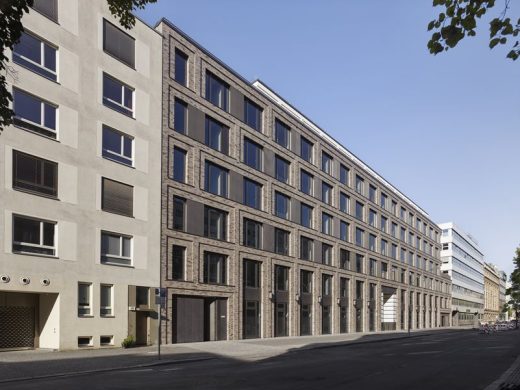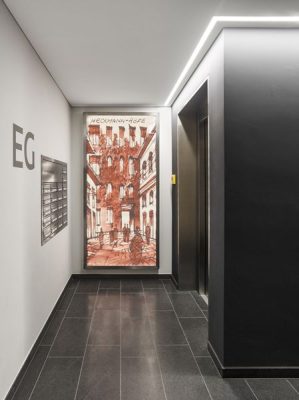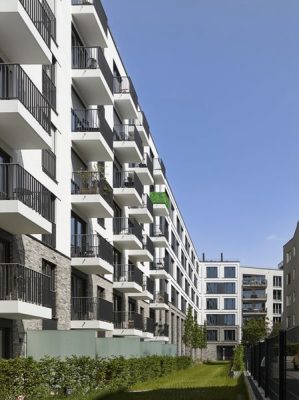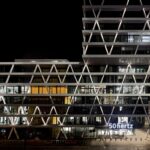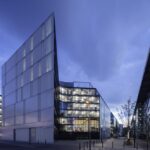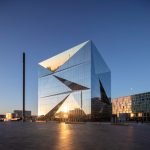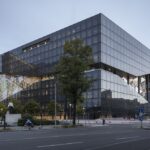3 Hoefe Berlin, Luetzowstrasse property, New office and residential building with underground car park
3 Hoefe, Berlin, Germany
7 July 2023
Address: 3 Hoefe, Luetzowstrasse 107, 10785 Berlin, Germany
Design by TCHOBAN VOSS Architekten
Photos by Stefan Mueller
3 Hoefe, Berlin
The Luetzowviertel is centrally located in Berlin between Potsdamer Platz, Tiergarten, and Gleisdreieck Park. 3 Hoefe (Three Courtyards) is a lively, independent quarter entirely in keeping with the courtyard architecture typical of mid-19th century Berlin, which was shaped by the Prussian urban planner and subsequently Berlin city planning officer James Hobrecht.
Conceived as a work-life building ensemble, the project provides for a roughly equal mix of residential and work uses. The office section has six full storeys and one set-back storey and comprises over 18,000 sqm of office space.
The residential section, with a total of 223 residential units, has seven full storeys and one set-back storey in the longitudinal blocks, and six full storeys and one set-back storey in the transverse and central blocks. The buildings are thus grouped around three greened inner courtyards of different designs.
In terms of height, thís complex blends harmoniously with the neighbouring buildings. The office building has four stairwells, each with two lifts. There are shared lobbies on the ground floor, each serving two staircases; these are accessible from the first courtyard. In the ground-floor street-side units, retail units enrich the neighbourhood’s infrastructure. The office space can be flexibly divided up with up to seven units per floor. Parts of the roof areas are extensively greened.
The flexible apartment types include studios, apartments, maisonettes, and penthouses and offer great scope for individual design. Most of the apartments have outdoor areas, which take the form of terraces on the ground floor and set-back floors and balconies on the standard floors. The set-back floors create generous roof terraces which are connected to the penthouse apartments. The other roof areas are also extensively greened.
The façades vary in design. The residential part of the building shows clear parcelling. The façades of the residential buildings emphasize the colourful individuality of each house. Socle areas are made of clinker brick slips; from the second floor upwards, the finishing material is plaster (exterior insulation and finish system (EIFS)). The street façade of the office building is also of clinker brick slips and is structured with offset pilaster strips and cornices. Windows and sheet-metal panels alternate. On the courtyard side, the picture is the same, but from the second floor upwards, the facing material is again plaster.
An underground car park with approximately 115 parking spaces underpins both parts of the building. The basement also houses storage rooms, a bicycle cellar, and technical equipment.
3 Hoefe, Berlin – Building Information
Client: LBBW Immobilien Development GmbH, Berlin
GFA: 33,875 sqm
Completion: 2022
Project stages: 1-7
Architect: Sergei Tchoban
Project partner: Axel Binder
Project leader: Woo- Chung Lee (Residential), Carolin Trahorsch (Office)
Team: Giorgi Mjavanadze, Julia Angelstorf, Lev Chestakov, Franziska Dorner, René Hoch, Valeria Kashirina, Manuela Peth, Stefan Petro, Ingo Schwarzweller, Ramona Schwarzweller, Pavel Zemskov
General contractor: HOCHTIEF Infrastructure GmbH, Berlin
Structural engineering: Buro Happold GmbH, Berlin
Construction physics: Mueller-BBM GmbH, Berlin
Building equipment: Buro Happold GmbH, Berlin
Landscaping: Rainer Schmidt Landschaftsarchitekten GmbH, Munich
Façade: Heidersberger Fassadenbau GmbH, Greven/Muenster
Lighting design: Lichtvision Design GmbH, Berlin
Elevators: Kone GmbH, Hanover
Fire protection: Krebs and Kiefer Ingenieure GmbH, Berlin
TCHOBAN VOSS Architekten GmbH are based in Hamburg, Berlin and Dresden, all Germany
TCHOBAN VOSS at Aedes Architecture Forum
English text (scroll down for German):
TCHOBAN VOSS
TCHOBAN VOSS Architekten design, plan and build for national and international clients in the public and private sectors. With over 180 highly qualified, interdisciplinary employees and many years of experience, the company, with its offices in Hamburg, Berlin and Dresden, offers architecturally and functionally sustainable solutions for a wide variety of building tasks in Germany and abroad.
In addition to residential and commercial buildings, the firm’s focus includes the planning of hotels, commercial centres, office complexes and industrial facilities, leisure, educational and social facilities, as well as conversions and revitalisations in listed buildings. For these projects, TCHOBAN VOSS Architekten has always taken on all architectural services up to and including general planning.
TCHOBAN VOSS Architekten are members of the Bund Deutscher Architektinnen und Architekten BDA (Association of German Architects), the chambers of architects in Hamburg, Berlin and Saxony as well as the European Architects Network (EAN) and the IDeA network.
German text:
TCHOBAN VOSS Architekten
TCHOBAN VOSS Architekten entwerfen, planen und bauen für nationale wie internationale Auftraggeber im öffentlichen und privaten Sektor. Mit über 180 hochqualifizierten, interdisziplinären Mitarbeitern und einer langjährigen Erfahrung bietet das Büro mit seinen Standorten in Hamburg, Berlin und Dresden architektonisch und funktional nachhaltige Lösungen für unterschiedlichste Bauaufgabe im In- und Ausland.
Neben Wohn- und Geschäftsbauten umfassen die Schwerpunkte des Büros die Planung von Hotels, Gewerbezentren, Bürokomplexen und Industrieanlagen, Freizeit-, Bildungs- und Sozialeinrichtungen sowie Umbauten und Revitalisierungen im Denkmalschutz. Hierfür übernehmen TCHOBAN VOSS Architekten seit jeher alle architektonischen Leistungen bis hin zur Generalplanung.
TCHOBAN VOSS Architekten sind Mitglied im Bund Deutscher Architektinnen und Architekten BDA, den Architektenkammern in Hamburg, Berlin und Sachsen sowie im European Architects Network (EAN) und im IDeA-Netzwerk.
English text (scroll down for German):
Sergei Tchoban, architect, BDA
TCHOBAN VOSS Architekten
1962 born in St. Petersburg
1980-1986 studied architecture at the St. Petersburg Academy of Arts
1991 Relocation to Germany
Since 1992 Member of the American Society of Architectural Illustrators (ASAI)
Since 1995 German citizenship
Since 1995 Partner at Nietz– Prasch–Sigl und Partner Architekten BDA, Hamburg, Berlin, Dresden,
since 2017 TCHOBAN VOSS Architekten GmbH
Since 1996 Head of the Berlin office within the partnership
2009 Founder of the Tchoban Foundation – Museum for Architectural Drawing, Berlin
2018 European Prize for Architecture of the Chicago Athenaeum Museum of Architecture and Design for his complete work
2020 President of the American Society of Architectural Illustrators (ASAI)
German text:
Sergei Tchoban, Dipl.-Ing. Architekt BDA
TCHOBAN VOSS Architekten
1962 geboren in Sankt Petersburg
1980-1986 Studium der Architektur an der Kunstakademie von Sankt Petersburg
1991 Übersiedlung nach Deutschland
seit 1992 Mitglied der American Society of Architectural Illustrators (ASAI)
seit 1995 Deutsche Staatsbürgerschaft
seit 1995 Partner bei Nietz–Prasch– Sigl und Partner Architekten BDA Hamburg, Berlin, Dresden, ab 2017 TCHOBAN VOSS Architekten GmbH
seit 1996 Führung des Berliner Büros innerhalb der Partnerschaft
2009 Gründung der Tchoban Foundation – Museum für Architekturzeichnung, Berlin
2018 European Prize for Architecture des Chicago Athenaeum Museum of Architecture and Design für sein Gesamtwerk
2020 Präsident der American Society of Architectural Illustrators (ASAI)
Sergei Tchoban, architect, BDA
3 Hoefe, Luetzowstrasse, Berlin images / information from TCHOBAN VOSS Architekten GmbH 070723
Location: Bornitzstrasse, Lichtenberg, Berlin, eastern Germany, western Europe
Berlin Architecture
Berlin Architecture Designs – chronological list
Berlin Buildings
Jewish Museum Berlin building
Design: Daniel Libeskind Architect
Jewish Museum Berlin
Neues Museum
Design: David Chipperfield Architects
Neues Museum
Berlin National Gallery
Design: Mies van der Rohe Architect
National gallery building
Comments / photos for the 3 Hoefe, Luetzowstrasse, Berlin design by TCHOBAN VOSS Architekten GmbH page welcome

