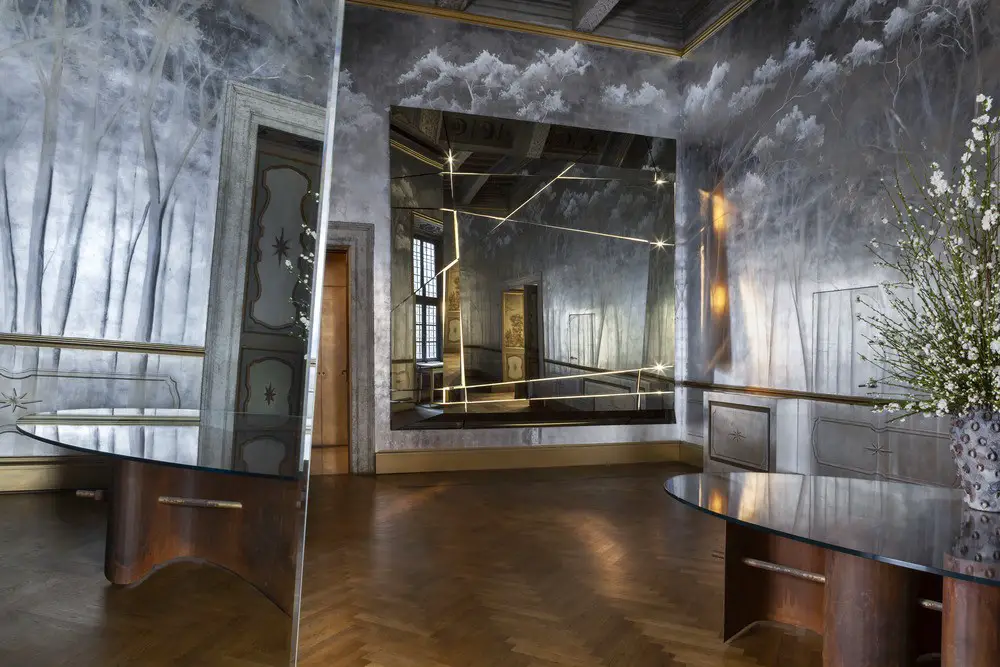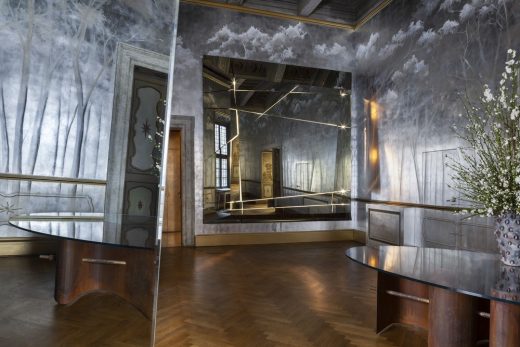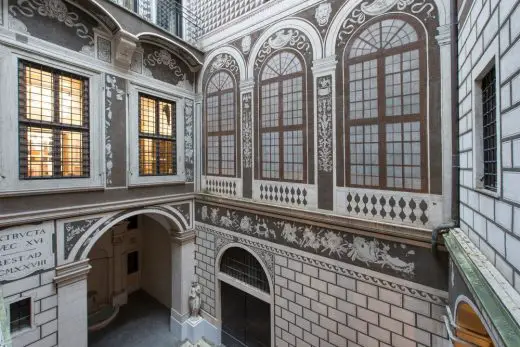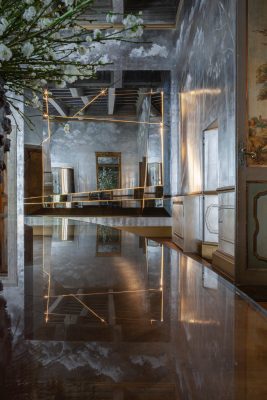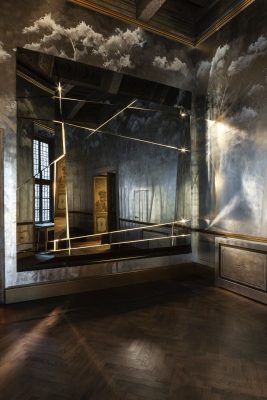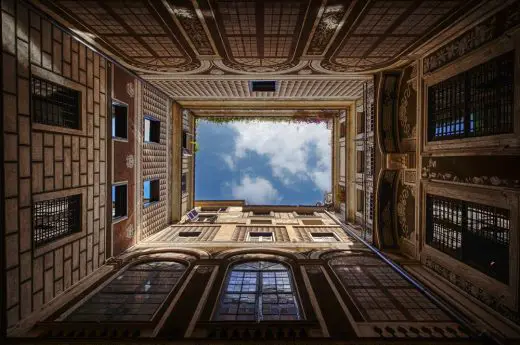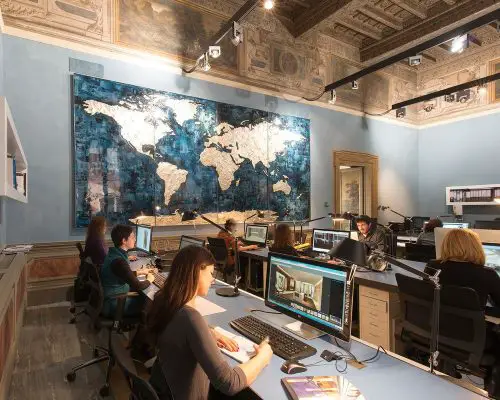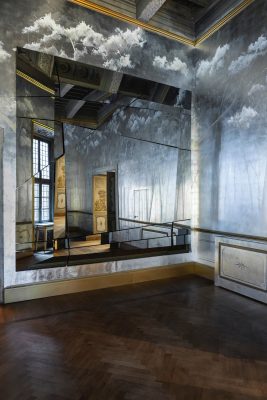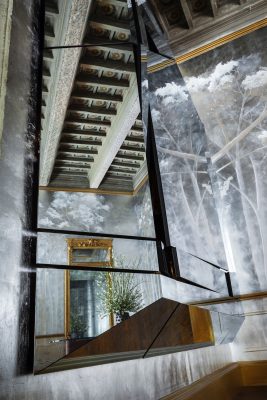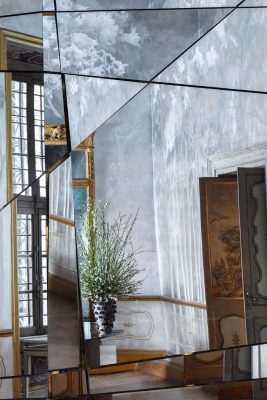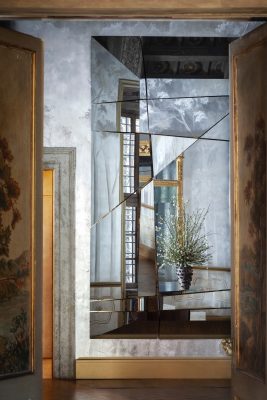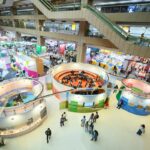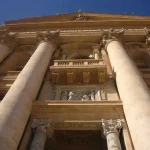The Mirror of Wonders, Rome Interior Installation, Reception Area, Italian Capital Building, Italy Interior Photos
The Mirror of Wonders in Rome
27 Oct 2022
Architects: Fabio Mazzeo Architects
Location: 167 Via Giulia, Roma, Italy
Photos: Bianca Puleo
The Mirror of Wonders, Italy
In the vast entryway of the 17th-century villa at 167 Via Giulia, The Mirror of Wonders – a striking new reflective installation makes an impression on guests and visitors.
The effect is magnetic and almost unnerving. It is a mirror of wonders, something out of Lewis Carroll’s famous and dreamlike novel, that guides you into an eccentric and visually stunning “other” world. Just like Alice’s trip down the rabbit hole, it makes you suddenly believe in the impossible.
The large, mirrored wall surface, 4.5 meters wide by 4 meters high, is broken down into several sections, all of which move under their own power. The structure catalyzes the many angles and perspectives of the space in an interplay of constant reflections, re-situating unexpected fragments of the scene in a kaleidoscopic, shimmering image.
“As in all our projects, we worked with a tailor’s approach, starting from the specifics of the setting to create a piece that could bring out the unique character of a space with such a strong identity. In the large 60-square-meter hall, empty space prevails over solidity. The hand- decorated walls depict a forest of Roman pine trees painted white on a silver leaf base, like a kind of virtual winter garden. We wanted to avoid overabundance and excess. That led to the idea of an installation that is neither authoritarian nor imposing, but rather a modern piece that can find a harmonious balance with its historic surroundings. It was designed and built to create a dialogue with the interior and to orient the gaze in space, rather than capture it,” says Fabio Mazzeo, art director of Fabio Mazzeo Architects.
The installation faces and returns the image of another precious mirror from the Renaissance period: a mutually respectful stylistic coexistence between two works of art created 500 years apart.
Another prominent piece in the room, and part of the changing reflections, is an imposing sculpture table designed by Fabio Mazzeo Architects.
Aesthetic and functional at the same time, the installation is integrated with a monitor that uses mirror screen technology, which enriches the reflective surface with visual suggestions and is used by the team for presentations to clients.
The gold leaf-covered backdrop and back lighting bring out the fractures of the mirror, which is conceived as a semi-dynamic object. The effect is almost one of an inner current, a pulsating underground energy: the same vibrations that animate the team at Fabio Mazzeo Architects. They are a true creative collective where every talent, under the careful and charismatic supervision of Fabio Mazzeo, is free to express themselves. This collective work is what shaped the installation, by involving artists, painters, and artisans who have collaborated with the studio for years, just like in a neo-Renaissance workshop.
Between art, architecture, and design, this is a piece that recounts Fabio Mazzeo Architects’ way of being and designing, inviting us to cross a mirror: on the other side, we can imagine and experience new, exciting visions of beauty.
It is also possible to book a visit to see the site-specific installation at the headquarters of Fabio Mazzeo Architects, located on the main floor of Palazzo Baldoca-Muccioli in Rome, by emailing [email protected] or calling +39 06 92592411.
About Fabio Mazzeo Architects
Leading the team is the charismatic architect Fabio Mazzeo, until 2018 creative director of Exclusiva, and now of the multidisciplinary studio Fabio Mazzeo Architects. The historic building in the heart of Rome, home of Fabio Mazzeo Architects, becomes the epicenter of a collective creativity that combines individual talents, the finest Italian craftsmanship, advanced technologies, and outstanding Italian-made design brands. Like a modern take on the classic Renaissance workshop, and animated by the passion for Italian elegance that distinguishes all its works, Fabio Mazzeo Architects takes care of projects from the macro to the micro level, from the architectural structure to the interior design, to the objects, to the furniture, to the site-specific decoration of the interior surfaces. This overarching vision translates into unique and tailored architectures that speak to new forms of beauty, timeless and evocative for those who live and experience them.
The Mirror of Wonders in Rome, Italy – Building Information
Design: Fabio Mazzeo Architects – Roma
Photography: Bianca Puleo
The Mirror of Wonders, Rome Interior Installation images / information received 271022 from v2com newswire
Location: Roma, Italy
Rome Shopping Centres
Contemporary Rome Shopping Centre Architecture
Aura Valle Aurelia Rome Shopping Centre
Architects: Design International
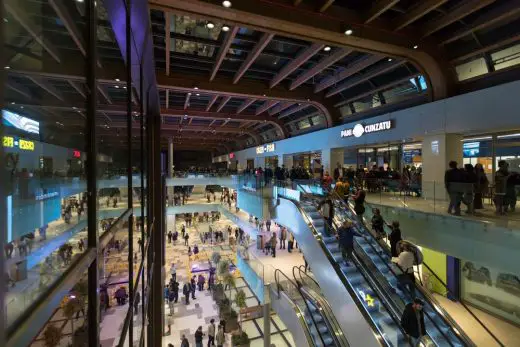
image courtesy of architects
Aura Valle Aurelia Rome Shopping Centre
Olgiata Shopping Plaza, Via Cassia,
Design: LAD (Laboratorio di Architettura e Design)
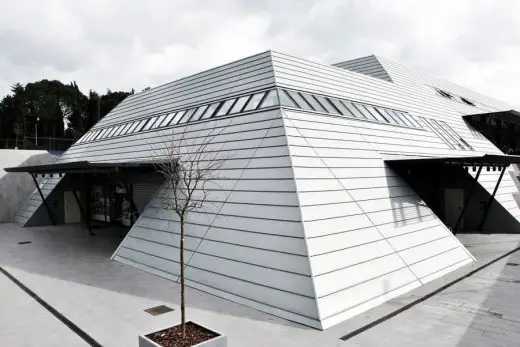
Olgiata Shopping Plaza Rome Building
Buildings in Rome
Contemporary Rome Architecture
Rome Architecture Designs – chronological list
Hawkers Rome Store, near Plaza de España
Architects: CuldeSac
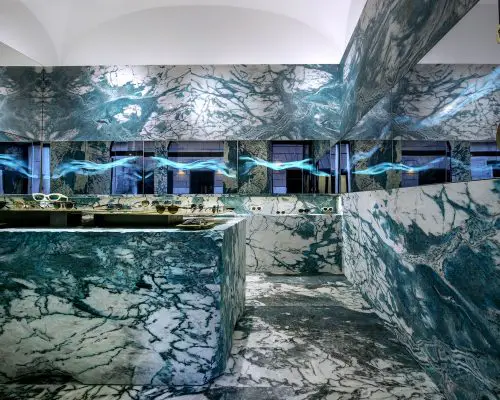
photograph : Luigi Filetici
Hawkers Rome Store
Rome Architecture Walking Tours – walking tour guides by e-architect
Architects: Labics
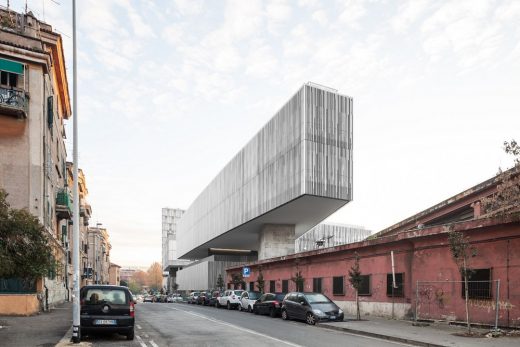
photograph : Marco Cappelletti
City of Sun in Rome
Design: 5+1AA Alfonso Femia Gianluca Peluffo architectures, Italy
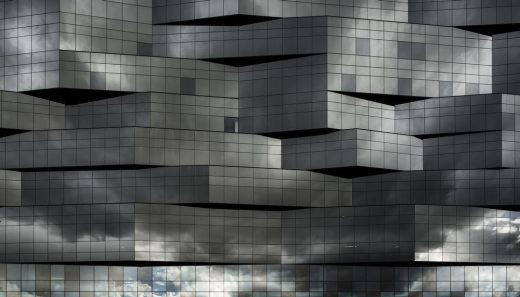
photo © Luc Boegly
BNL-BNP Paribas Group HQ in Rome
Design: Pier Luigi Nervi
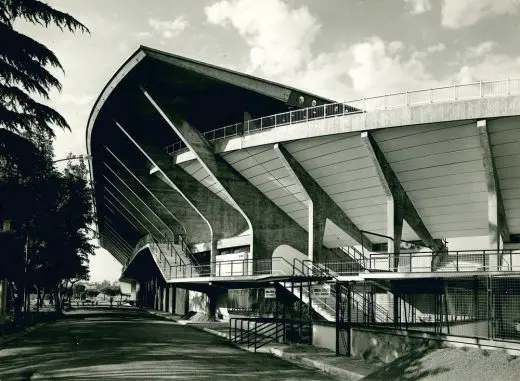
photograph © Oscar Savio. Courtesy Pier Luigi Nervi Project Association, Brussels
Stadio Flaminio Rome Building
Rome architecture : contemporary buildings
Comments for the The Mirror of Wonders, Rome design by Fabio Mazzeo Architects page welcome

