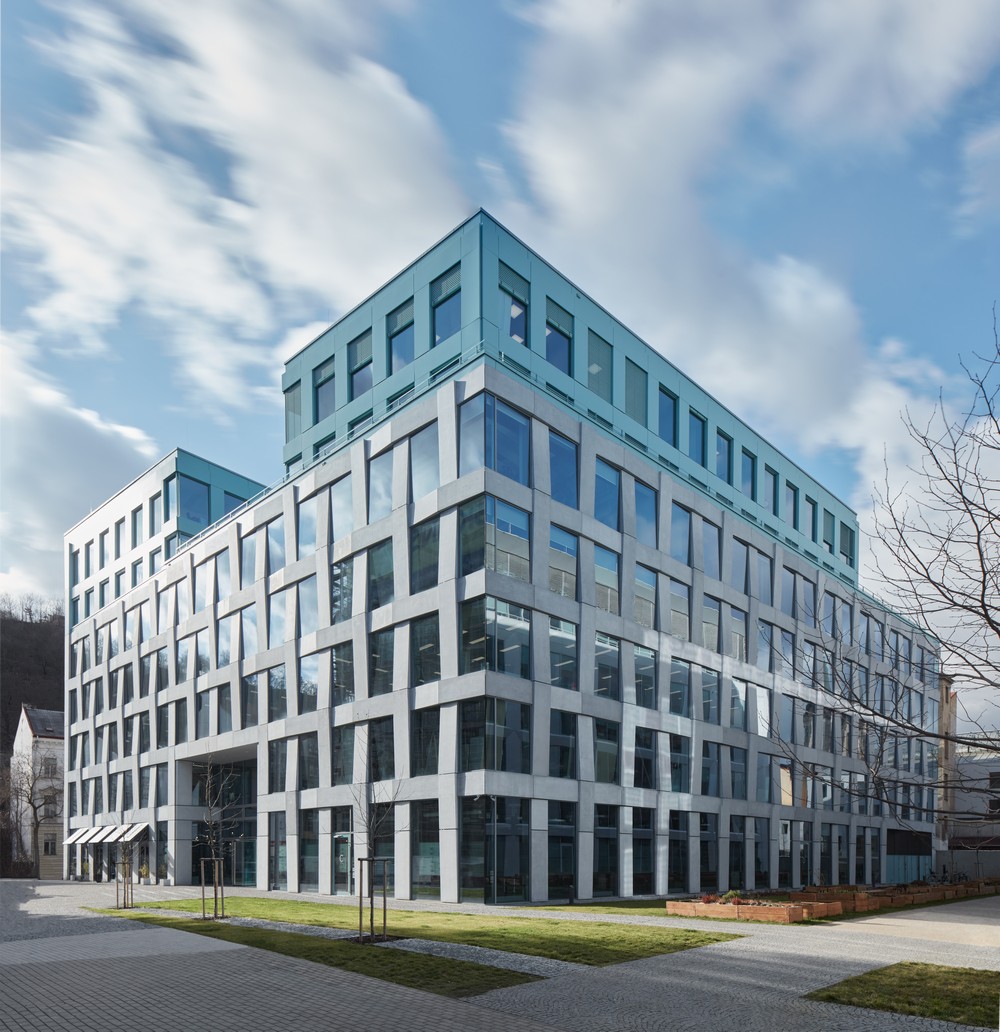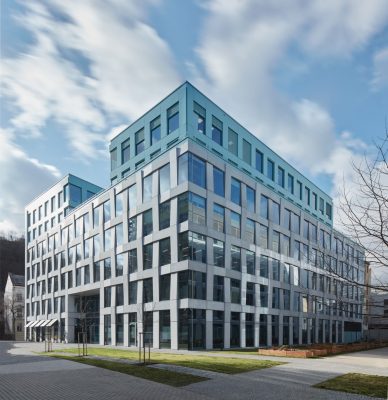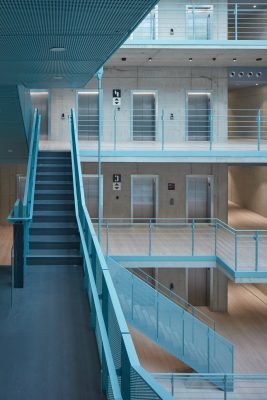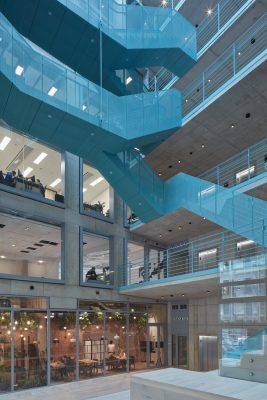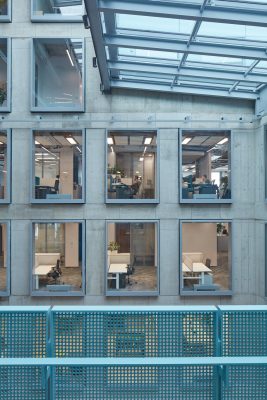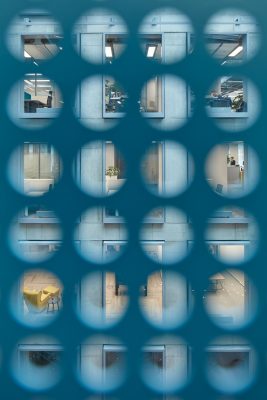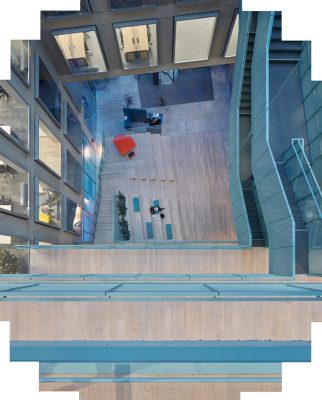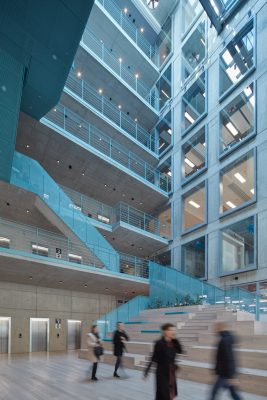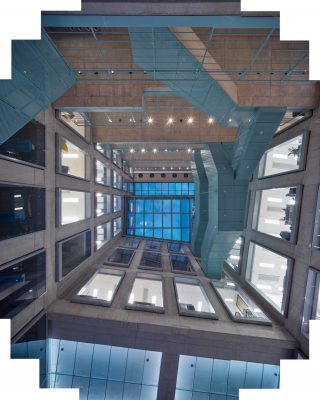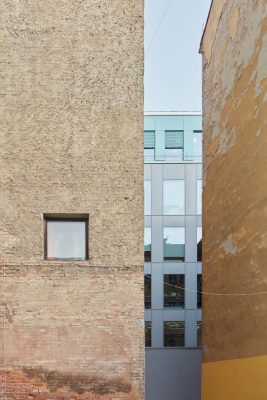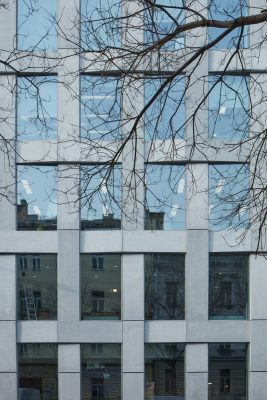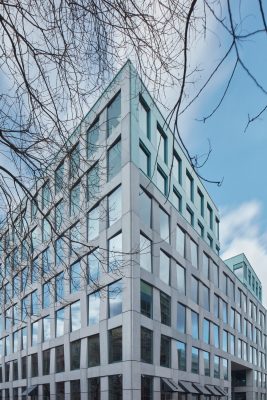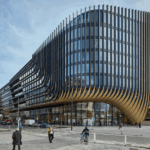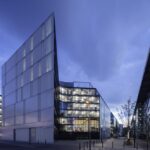Praga Studios Karlín Offices, Prague Commercial Building, Czech Republic Architecture Photos
Praga Studios in Karlín, Prague
15 Feb 2021
Design: ADNS architekti
Location: Pernerova 697/35, 18600, Prague, Czech Republic
Photos by BoysPlayNice
Praga Studios
The Karlín district is becoming a phenomenon of Prague, with little exaggeration a small “Silicon Valley”. Top IT companies are looking for new uncommon places for their business in this district. That was the opportunity of our building in the place of the former engineering halls of the Praga factory in Pernerova Street.
Praga Studios is part of a complex of three newly designed houses. The complex completes the cross connection of two Karlín´s main streets and a new quiet street, cleverly founded in the 1990s by architect Ricardo Bofill, was created.
Well-preserved front wall of the original factory building remains the existence of the first-republic industrial character of district. Karlín has always looked to the future and to opportunities. It has always been the center of inventors and start-ups in unknown fields. Praga Studios, our office building, stands on the street line and completes a new public space. The plot of land is delimited by a pulsating class, the nearby administrative building on the back side and a new quiet street, which relieves the oversized street block.
The new building has two underground and seven aboveground floors. The trapezoidal plan recedes in the upper two floors on the eastern side of the building. The main entrance on the eastern side from the new public space is dominated by an elevated hall – atrium. A sober ratio of full and glazed parts is chosen to preserve the urban character of the development.
The building facade leaves the rational rhythm of rugged facade modules to the full height. The façade is artistically linked to the plasticity of the built-up buildings of the past centuries and is thus visually smaller in the street. Architectural and artistic design of facade follows contemporary expression elements of the industrial character of the site. Glass fibre concrete is a corresponding plastic material, which allows the visual play of lights and shadows.
about ADNS architects
The architectural office ADNS architects was founded in 1991. The focus of ADNS is primarily on the implementation of complex architectural and technical projects on large-scale constructions, especially in Prague. The priority is the realization of constructions of international quality and standard in all parameters.
Praga Studios in Karlín, the Czech Republic – Building Information
Architects: ADNS architekti
Authors of the project:
Ing. arch. Petr Dvořák
Akad. Arch. Martin Němec
Co-authors:
Ing. Tomáš Záhora
Ing. arch. Tomáš Hanák
Ing. arch. Veronika Štojdlová
Ing. arch. Martin Kačírek
Ing. arch. Jakub Děnge
Co-workers:
Ing. Miroslav Šváb (SLK statika s.r.o.)
Ing. Daniel Rück (RŰPIK s.r.o.)
Ing. Alan Tomek
Investor: Praga Studios a.s., Křižíkova 682/34a, Karlín, 18600, Praha 8
The main supplier: Skanska a.s.
Address: Pernerova 697/35, 18600, Prague
Completion of realization: 2019
Photographer: BoysPlayNice
Praga Studios, Karlín images / information received 150221 from ADNS architekti
Location: Pernerova 697/35, 18600, Prague, Czech Republic, central eastern Europe
Architecture in Prague
Prague Architecture
Prague Building Designs – chronological list
Architecture Tours Prague by e-architect
Elementary School Amos, Pražská 1000, Dolní Jircany, 252 44 Psáry, Czech Republic
Architects: SOA architekti
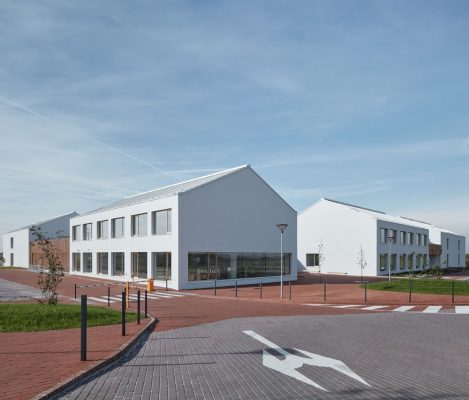
photos : Jakub Skokan and Martin Tuma
Elementary School Amos for Psáry & Dolní Jircany
Men’s Lair
Architects: boq architekti
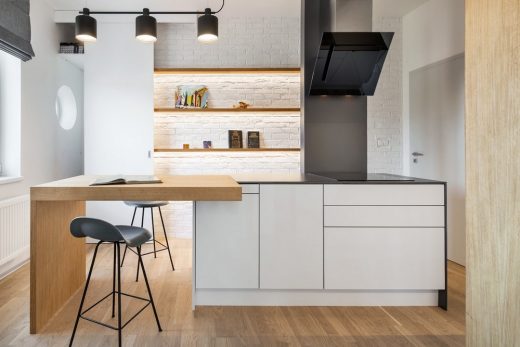
photo : Tomas Dittrich
Men´s Lair
Comments / photos for the Praga Studios, Karlín design by ADNS architekti page welcome

