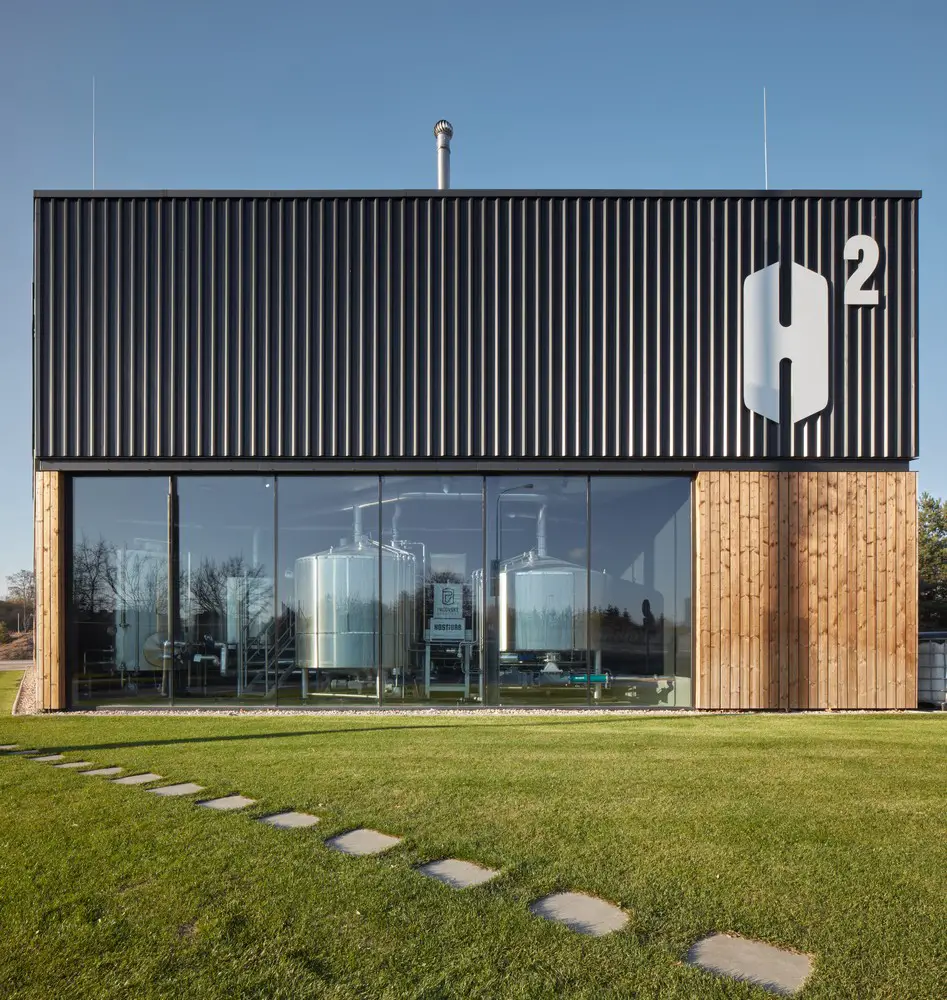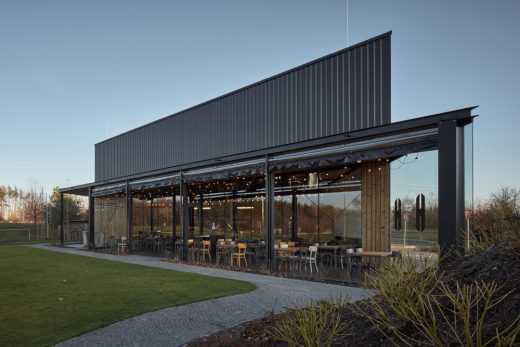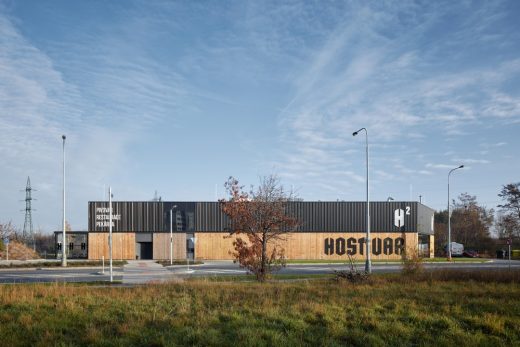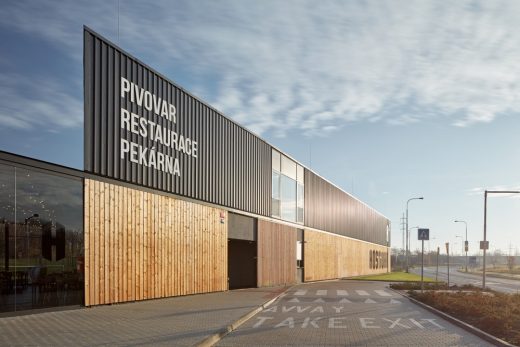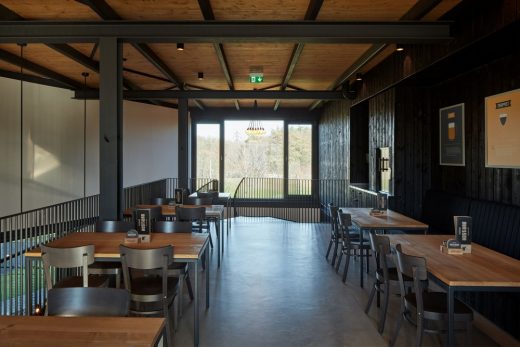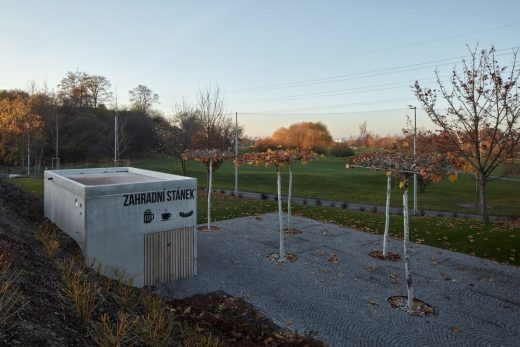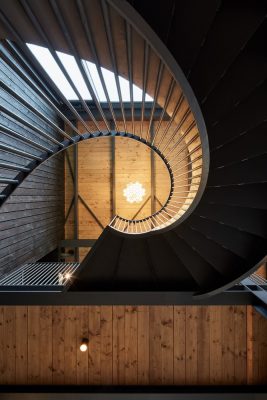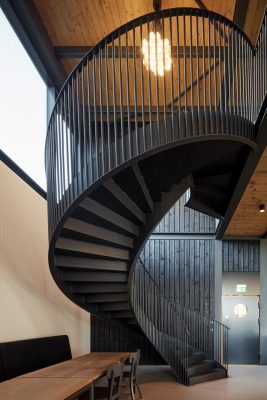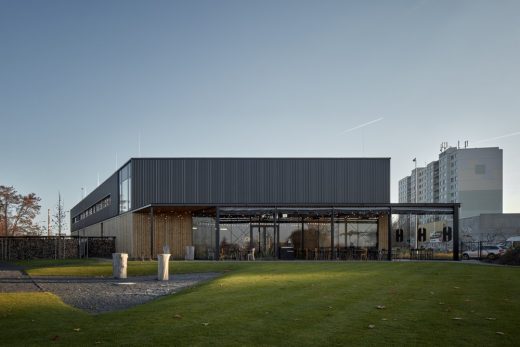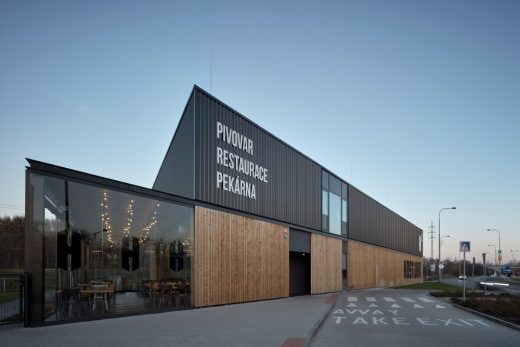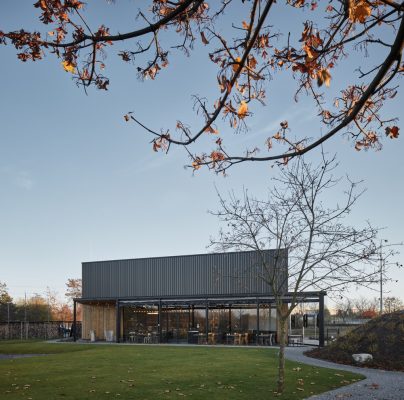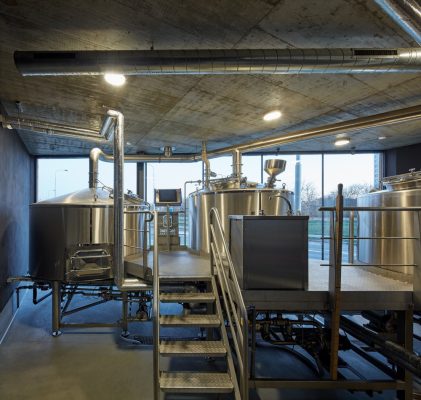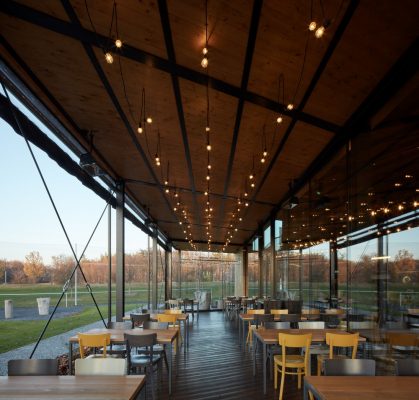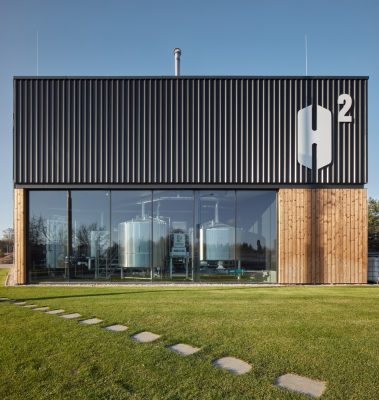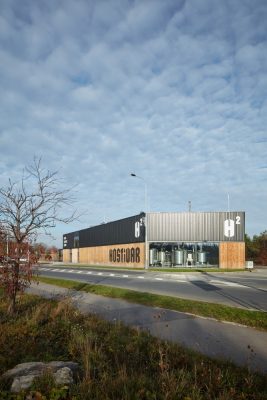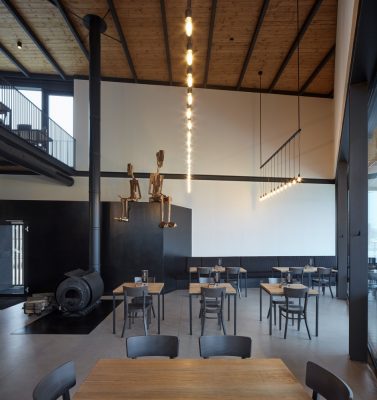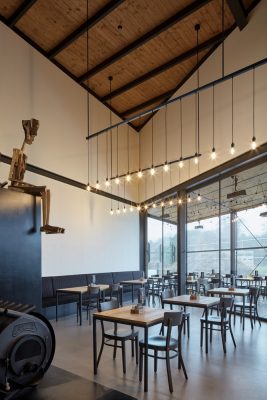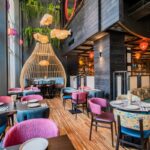Hostivar H2, Brewery with restaurant and bakery, Czech Commercial Building, Architecture Development Images
Hostivar H2 – Brewery restaurant & bakery
Commercial Architecture in Prague, Czech Republic design by ADR, s.r.o.
4 Mar 2019
Architects: ADR, s.r.o.
Location: Prague, Czech Republic
The brewery is located at the periphery of a Prague residential area with a view of the adjacent golf course. It is in direct pedestrian relation to the railway station Praha – Horní Měcholupy. The Hostivar H2 is the younger brother of Hostivar Brewery 1 that lays about 1 km away.
Photos by BoysPlayNice
Hostivar H2 Prague
The shape of the floor plan is influenced by the uneven shape of the parcel. The brewery’s facade had wooden cladding, replaced with black profiled sheet metal cladding. In key moments the facade is glass, opening the view into the restaurant or the brew house. The restaurant terrace is oriented into the garden where in summer we can find a small taproom and outdoor garden seating for the guests.
On the ground floor, there is most of the brewery’s operations. Directly linked with it is the placement of the restaurant and its gastronomy processes. The restaurant entrance is from a lobby, embedded into the mass of the building.
The restaurant’s interior consists of two floors. The bar with silver profiled sheet metal cladding and stove fire place dominate the ground floor. Access to the gallery on the second floor is by a steel spiral staircase. A distinctive element of the interior is the dark wooden cladding that runs through both floors.
In contrast to which there is the white perforated plasterboard surface of the walls that helps with the acoustics of the space. The restaurant is directly connected with the heated terrace which is partially glass, with areas that can be separated from the exterior by a plastic roller blind.
On the second floor there is the mass production bakery, administrative spaces and space for the brewery.
Hostivar H2 – Brewery with restaurant and bakery, Prague – Building Information
Architect: ADR, s.r.o. – Petr Kolář, Aleš Lapka
Client: Pivo Hostivar, a.s. / Milan Wimmer – [email protected]
Project: 2014-2016
Realization: 2016-2017
Area: built-up area 640 sqm, usable area 1007,4 sqm
Co-authors: Josef B. Novotný, Jana Zoubková, Zuzana Kollárová, Pavel Čermák, Miloš Hradec
Products
Profiled sheet metal: Dekmetal / Facade cladding
Restaurant chairs: TON / Restaurant
Marmoleum flooring: Forbo / Restaurant
Stove fire place: Kanuk / Restaurant
Brewing technology: Pacov engineering works / Brewery
Photos: BoysPlayNice
Hostivar H2 – Brewery with restaurant and bakery in Prague images / information received 040319 from ADR, s.r.o.
Location: Prague, Czech Republic, centeral eastern Europe
Architecture in Prague
Prague Architecture
Prague Building Designs – chronological list
Architecture Tours Prague by e-architect
Design: Wright & Wright Architects
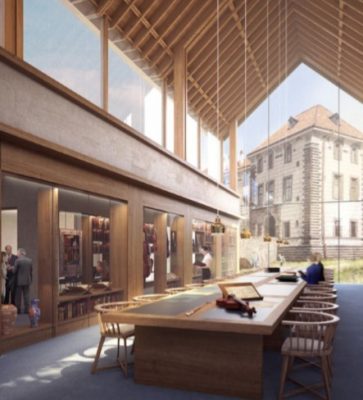
image courtesy of architects
Nelahozeves Castle Library and Research Centre
Prague Congress Centre Design Competition
Design: OCA Barcelona Architects
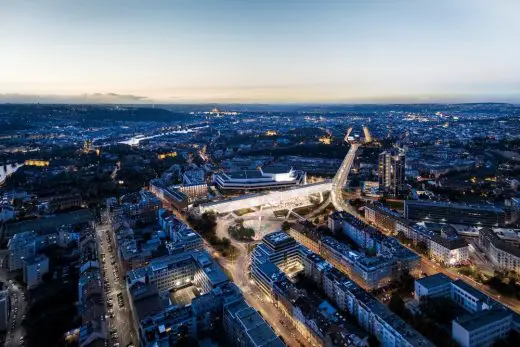
image : Play Time – Architectonic Image
Prague Congress Centre Design Competition
Janosik Design Window Showroom, Vinohradská
Design: Mjölk architects
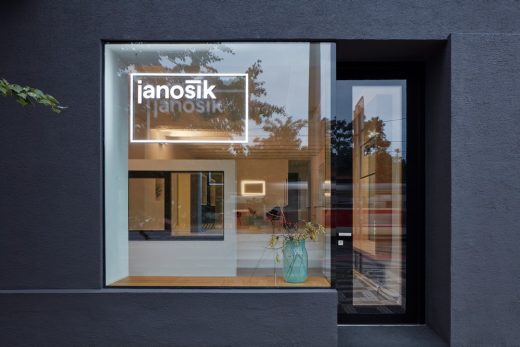
fotografie : BoysPlayNice
Janosik Design Window Showroom
JETLAG Tea & Wine Bar
Architect: Mimosa architekti
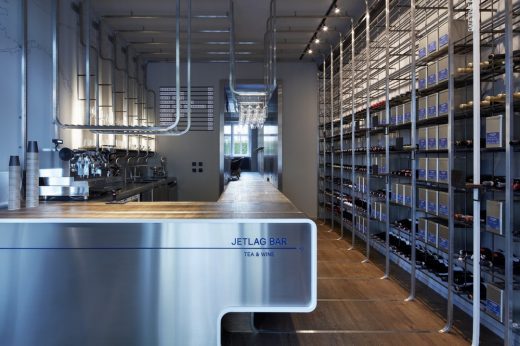
photo : BoysPlayNice
JETLAG Tea & Wine Bar
Dancing House Prague
Design: Frank Gehry
Czech National Library
Design: Future Systems
Hotel Josef Prague
Design: Eva Jiricna Architects
Comments / photos for the Hostivar H2 – Brewery with restaurant and bakery design by ADR, s.r.o. page welcome

