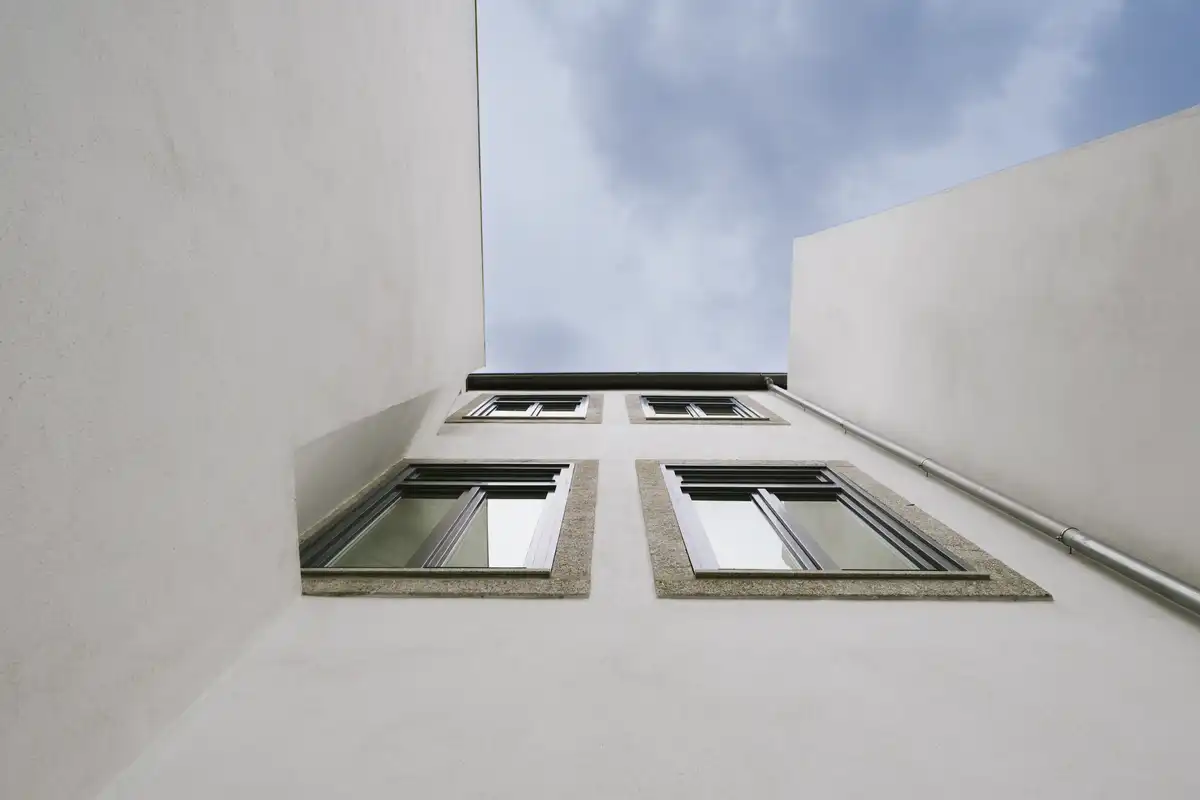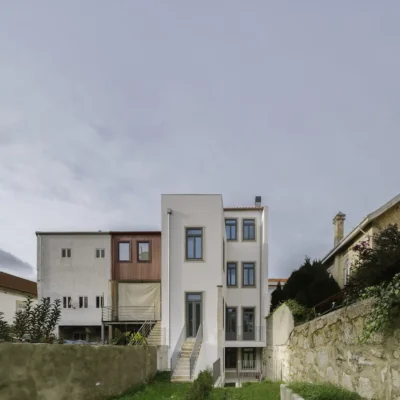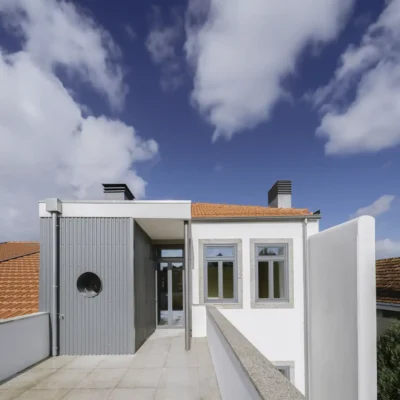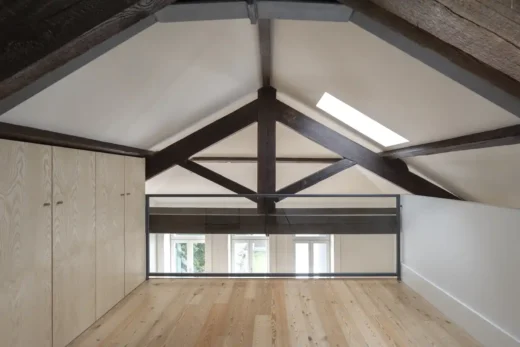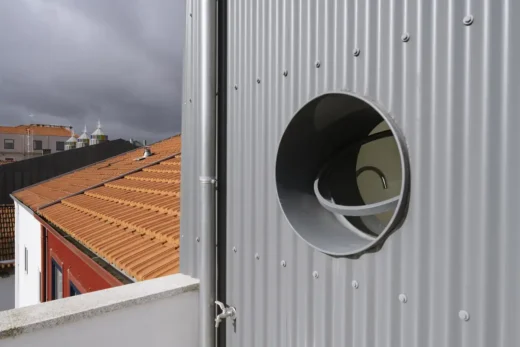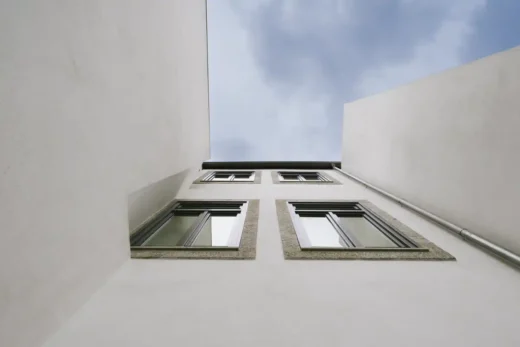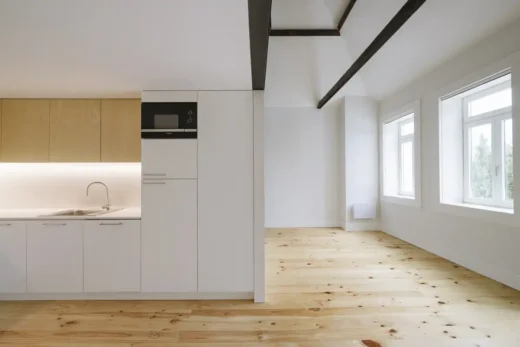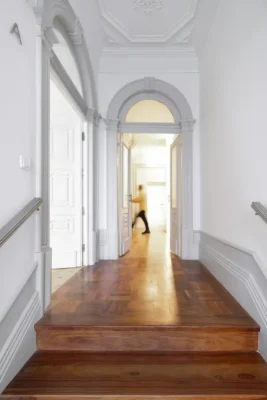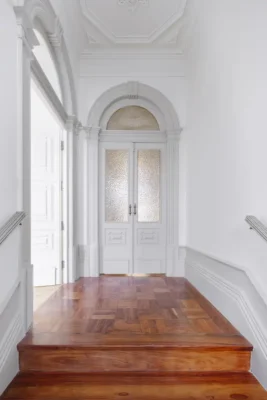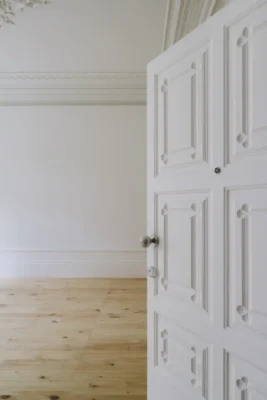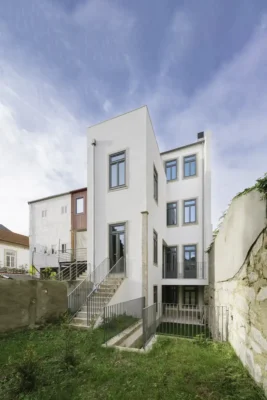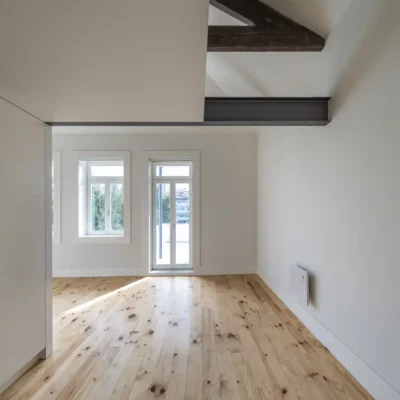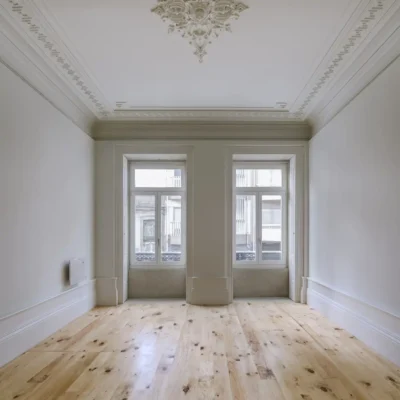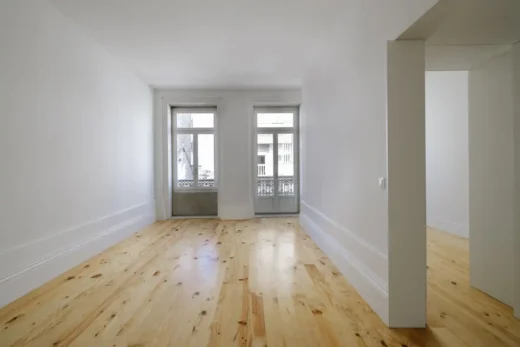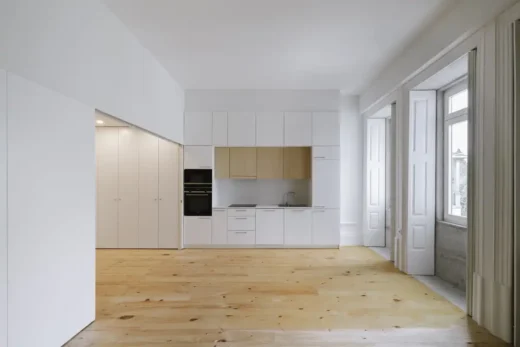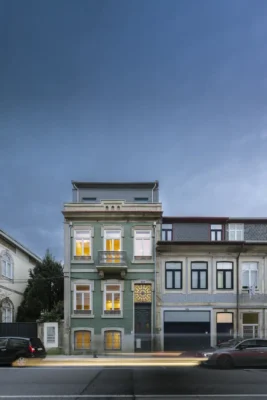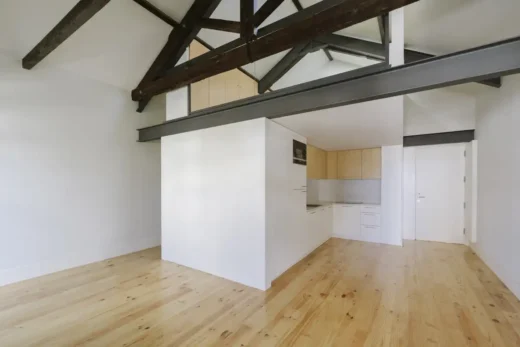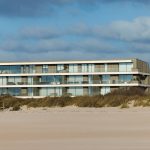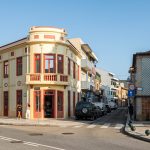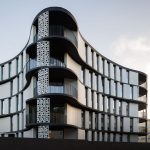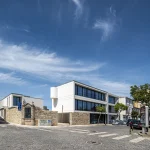The Marlim Costa Cabral refurbishment, Porto property, Portugal homes design, Modern Portuguese architecture photos
The Marlim Costa Cabral refurbishment in Porto
10 March 2025
Architect: José António Lopes da Costa
Location: Porto Metropolitan Area, Portugal
Photos by João Rey
The Marlim Costa Cabral, Portugal
The Marlim Costa Cabral refurbishment project is located in the city of Porto and aimed to convert the existing four-storey building into seven flats of different types.
The intervention sought to maintain the structure and interior configuration of the existing building, adapting the spaces to the functionalities introduced by the new programme and to contemporary way of living.
It sought to safeguard the character of the pre-existing building, which was well preserved, providing it with better living conditions and comfort through new solutions, materials and finishes.
Characterising elements such as interior doors, friezes, trims, skirting boards, carved ceilings, stonework and others were kept wherever possible, in order to safeguard the building’s character and memory.
The window frames were replaced with new ones of an identical design, in order to meet the new housing requirements, namely safety and thermal and acoustic comfort.
The intervention essentially involved the construction of new kitchens and bathrooms, located in such a way as to concentrate the vertical technical ducts, minimising the impact on the pre-existing building. It was also decided to make use of the roof space by making mezzanines for complementary multipurpose spaces, illuminated and ventilated by skylights.
On the ground floor, the backyard was upgraded into a garden area complemented by a shed at the bottom. This outdoor area, although divided into two parts to be usedby the two flats that can access it, has enriched the whole.
The Marlim Costa Cabral refurbishment and Porto, Portugal – Building Information
Architecture: José António Lopes da Costa – https://www.linkedin.com/in/joselopesdacosta/?originalSubdomain=pt and Tiago Meireles
Co-workers: Joana Jorge
Engineering Strumep: Engenharia
Projedomus: Projectos e Inst. Eléctricas Inteligentes, Lda and IRG, Inspeções Técnicas, S.A.
Location: Porto, Portugal
Project Date: 2018-2020
Building Date: 2021-2023
Building Contractor: Traço de Massa – Construção e Recuperação de Espaços Lda.
Photography: João Rey
The Marlim Costa Cabral refurbishment, Porto property images / information received 100325
Location: Porto, Portugal, southwest Europe.
Porto Home Designs
LBlack House, Leça do Balio, Matosinhos
Architecture: M2 Senos Arquitectos
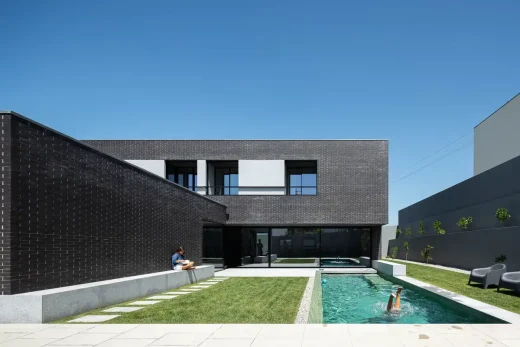
photo : Ivo Tavares Studio
Leça do Balio II House, Matosinhos, Porto, North Portugal
Casa de Lavra, Porto, Portugal
Casa Pátios de Pétalas, Gondomar, Porto
Portuguese Architecture
Sea Front Villa in Quinta da Marinha, Estoril – Cascais
Design: Arq Tailor, Arquitectos, Lisboa
Museum of Art, Architecture and Technology in Lisbon
Porto Architecture Walking Tours by e-architect
Comments / photos for the The Marlim Costa Cabral refurbishment, Porto property – Portuguese Architecture design by A2OFFICE page welcome

