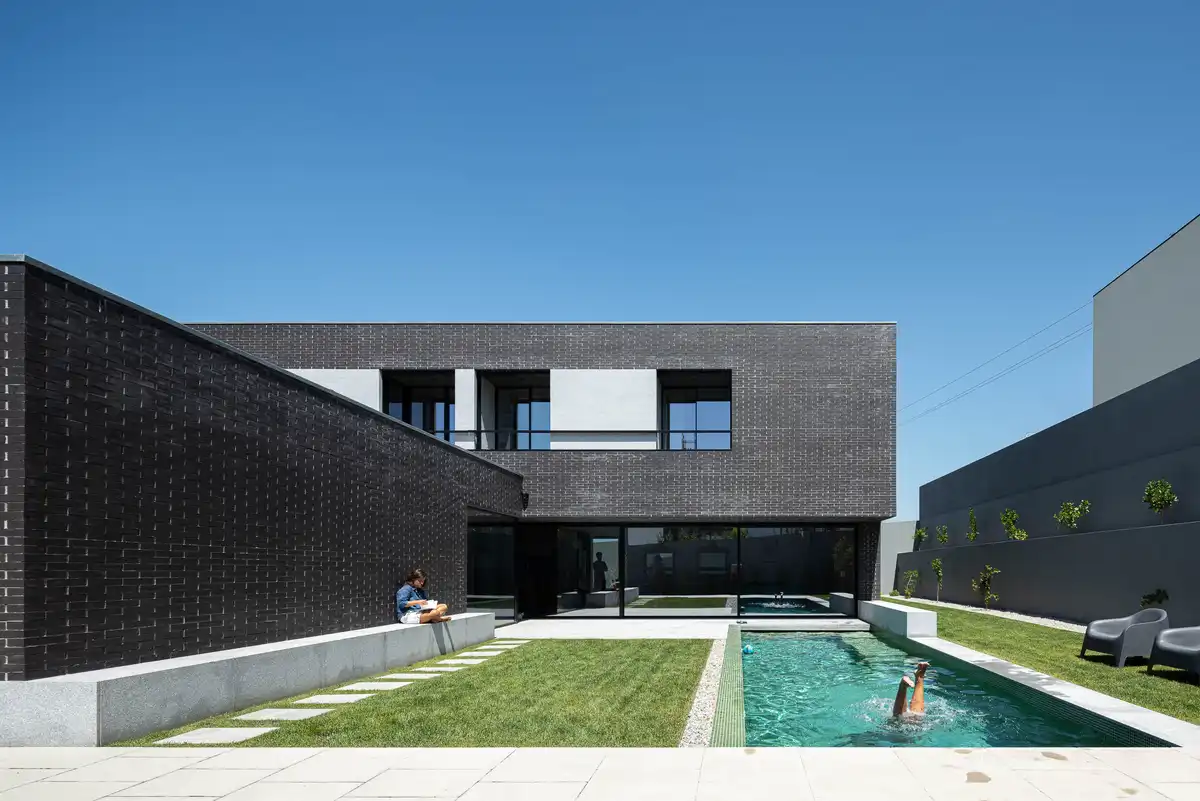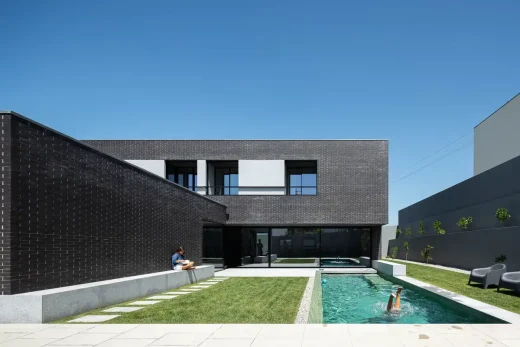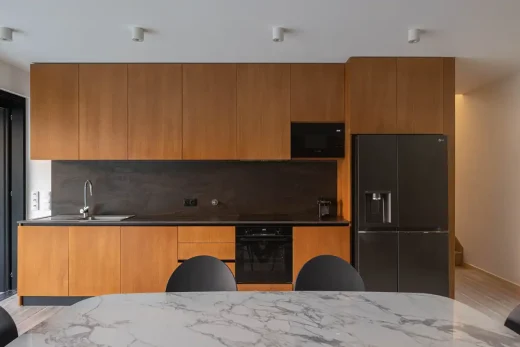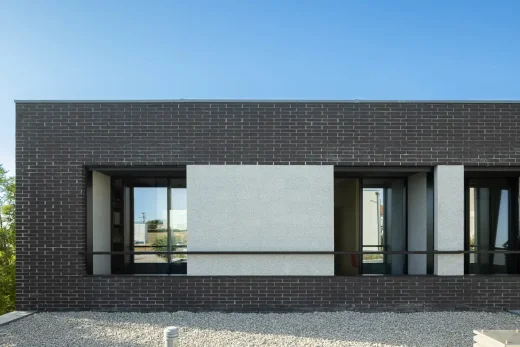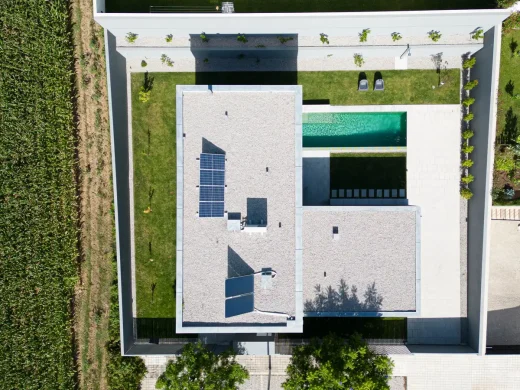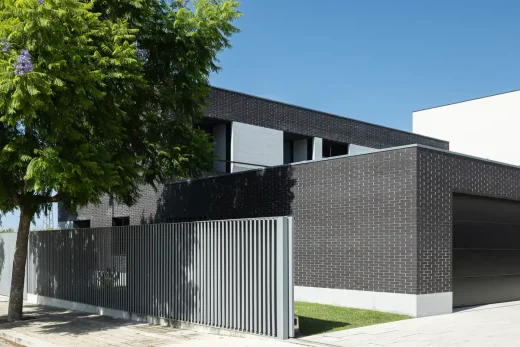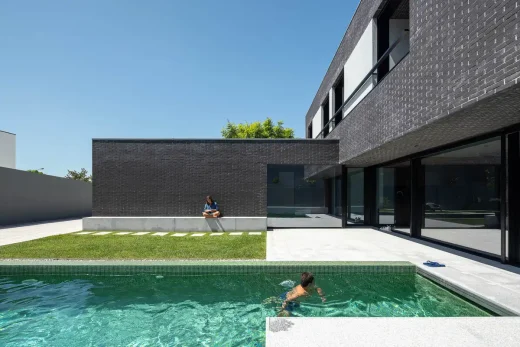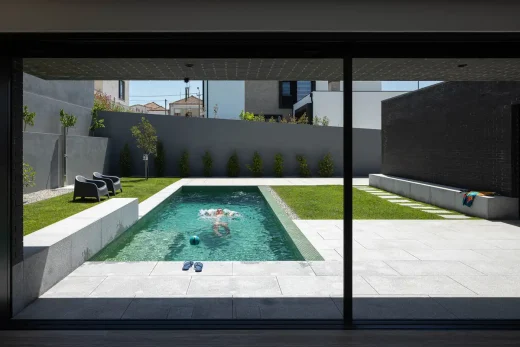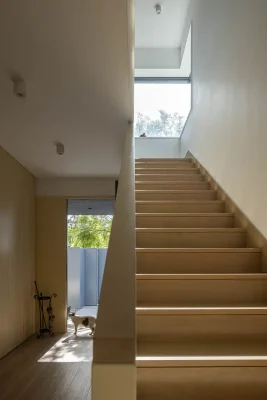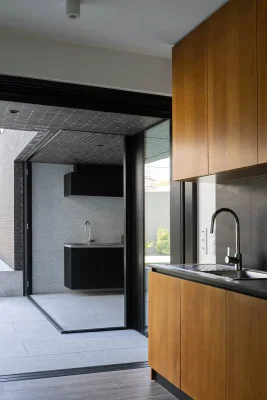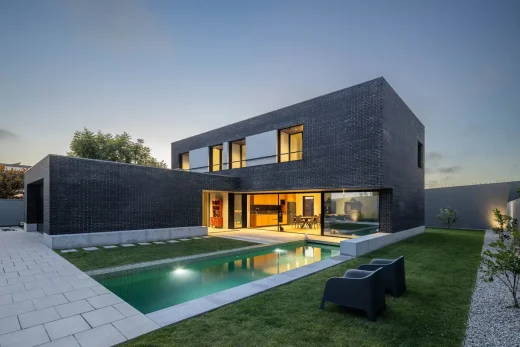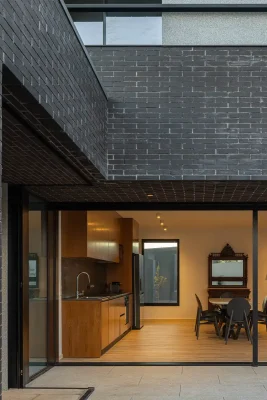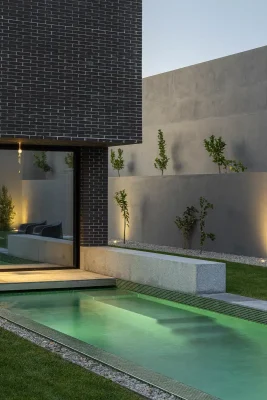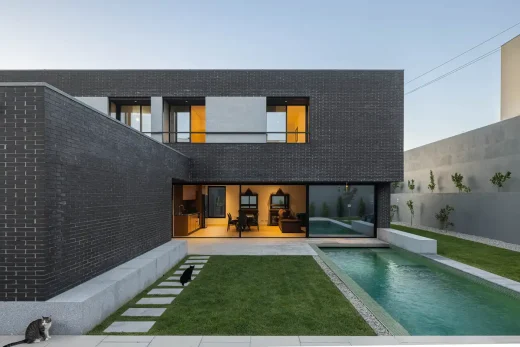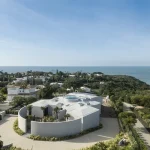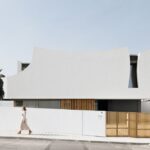LBlack House Portugal, Matosinhos home design, Modern Portuguese architecture photos
LBlack House in Matosinhos, Portugal
9 November 2024
Architecture: M2 Senos Arquitectos
Location: Leça do Balio, Matosinhos, Portugal
Photos by Ivo Tavares Studio
LBlack House, Portugal
A short distance from Porto’s metro line, we find a periphery where the past and present intertwine. In this region, ancient centers coexist with recent housing developments, whose designs, often anonymous, prioritize the construction of single-family homes.
Still a waiting territory, surprisingly, agricultural fields persist, resisting the urban transformations that slowly shape the surrounding landscape.
The exercise of designing LBlack House was pre-defined: a regular plot with an L-shaped layout, protected by two floors to the north, creating a sunny courtyard. It would be necessary to give it materiality and robustness, resolve the significant differences in levels with the neighboring plots, and fundamentally establish a harmonious relationship with the street, countering the idea that only large walls, which hide everything, guarantee privacy.
Thus, while the entire house opens up to the courtyard with large openings directly connected to the outside, imperceptible from the street, it exposes itself to the community with a railing that limits but does not conceal its presence. Granite, a typical stone of the region, appears in all the pavements and surrounds the house, extending its design through the planters and some elements like benches and the pool.
As if the house emerged from the ground, the black exposed brick, both defensive and expressive, emphasizes its solidity. All facades have strategic openings, aimed towards the landscape. However, the south-facing openings are treated as the main facade, always protected from solar exposure.
These openings include intermediate spaces that are neither fully interior nor exterior, like the balconies of the upper-floor bedrooms, ensuring comfort and privacy.
LBlack House in Matosinhos, Portugal – Building Information
Architecture Office: M2 Senos Arquitectos – A2OFFICE
Project name: LBlack House
Main Architect: Ricardo Senos e Sofia Senos
Website: www.m2.senos.com
E-mail: [email protected] e [email protected]
Facebook: https://www.facebook.com/m2senos/
Instagram: https://www.instagram.com/m2.senos/
Location: Leça do Balio, Matosinhos, Portugal
Year of conclusion: 2024
Total area: 327sqm
Constructor: Construtora de Loureiro, Lda
Engineering: Eng.º Pedro Festas
Architectural photographer: Ivo Tavares Studio
Website : www.ivotavares.net
Facebook: www.facebook.com/ivotavaresstudio
Instagram: www.instagram.com/ivotavaresstudio
LBlack House, Matosinhos, Portugal images / information received 091124
Location: Leça do Balio, Matosinhos, Portugal
Portuguese Architecture
Portugal Architecture Design – chronological list
Casa Vilarinho, Porto
Architects: João Vieira de Campos
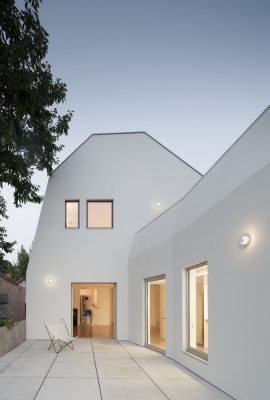
photography © Nelson Garrido
Casa Vilarinho in Porto
Sea Front Villa, Quinta da Marinha, Estoril – Cascais
Design: Arq Tailor, Arquitectos, Lisboa
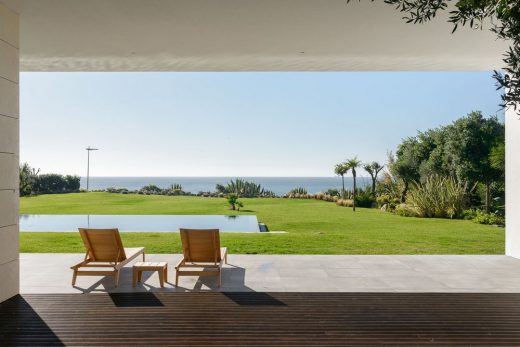
photography © Ricardo Oliveira Alves
Sea Front Villa in Quinta da Marinha
Museum of Art, Architecture and Technology in Lisbon
Porto Architecture Walking Tours by e-architect
Comments / photos for the LBlack House, Matosinhos, Portugal – Portuguese Architecture design by M2 Senos Arquitectos page welcome

