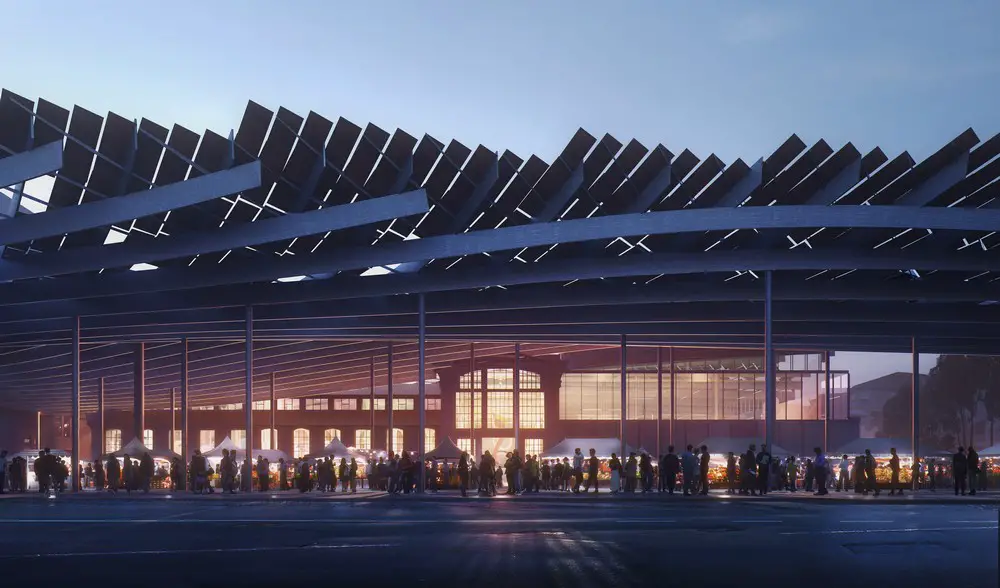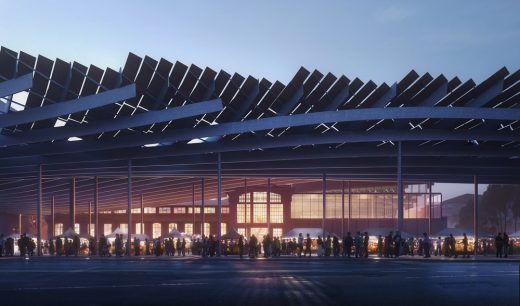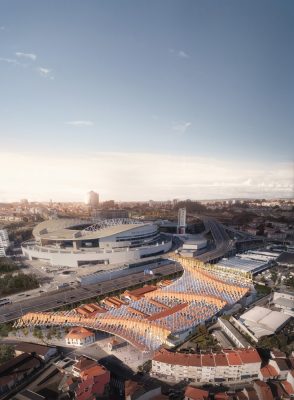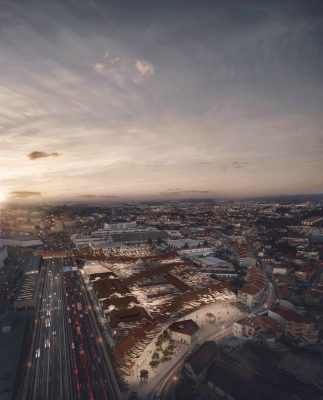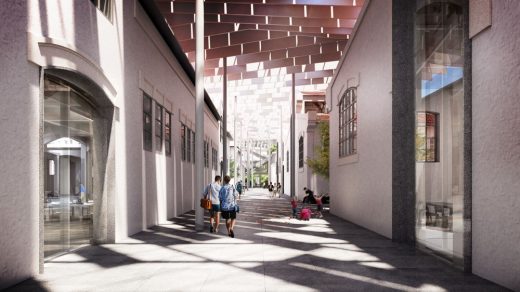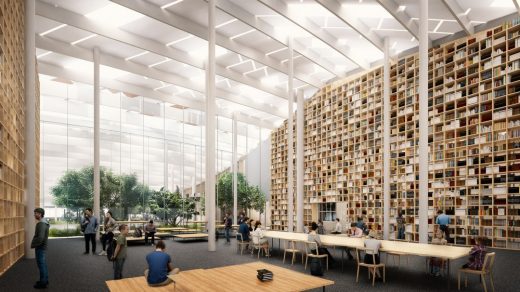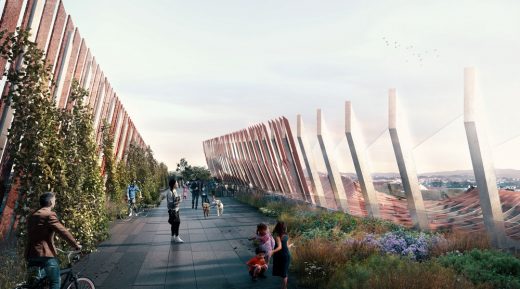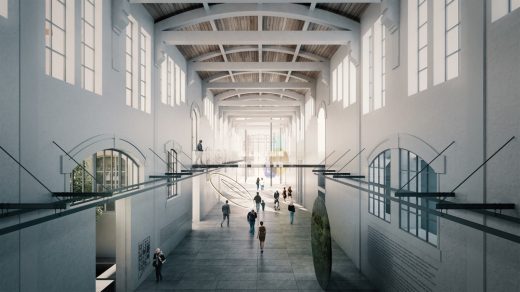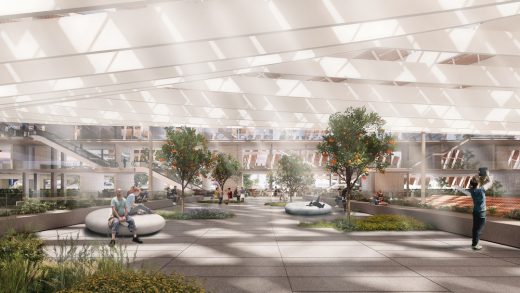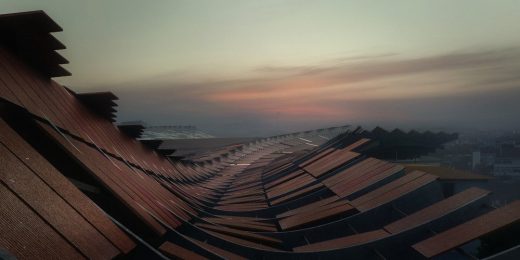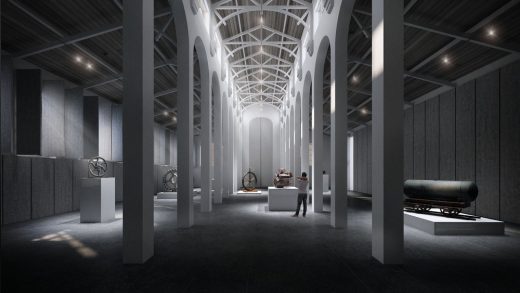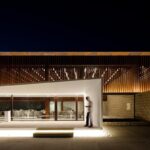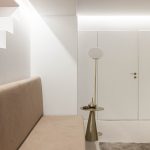Old City Slaughter House, Porto Commercial Redevelopment, Portuguese Retail Architecture
Old City Slaughter House in Porto
Mixed-Use Complex in Portugal design by Kengo Kuma & Associates, Architects, Japan
1 Jun 2018
Architects: Kengo Kuma & Associates
Location: Porto, Portugal
Renovation & Expansion of Porto City Old Matadouro
Old City Slaughter House
Japanese architect Kengo Kuma’s design submitted in collaboration with Portuguese architecture firm OODA, has been named the winner in a competition to Renovate and Expand Porto City Old Matadour.
In one movement to connect the old and the new with a delicate structure inspired by the local materials and textures.
For the new Matadouro (Slaughterhouse) project we are interested in creating a building rooted in local history and memory and to develop a sensory translation of the public space that will belong to everyone while each visitor feels as though the space is their own. During its prosperous years, the former Matadouro Slaughterhouse was considered one of the most important economic and development engines for the Campanhã area, however in the late 1990s it was closed and has remained virtually unoccupied since.
Major developments around the site, such as the FC Porto Stadium or the nearby speedway and heavily trafficked city exit route, separated the complex from the city. The Matadouro was lost and forgotten among the surrounding urban elements.
With this proposal we intend to reactivate, reinvent, and engage the local history and memory of the city. In order to achieve this goal, it is essential to create a structure that will be have a strong presence from a afar while also reinventing the square underneath for neighbourhood uses and new functions to re-establish the site’s importance in the city’s cultural, business and social network.
The urban approach The brief required a new bridge to stablish connection to the upper side of the city and metro station, once the site is located at a lower level and isolated by the speedway VCI. This created the opportunity not only to access the site itself but also to the neighbourhood living in the south area to access easily other parts of the city.
The site became part of a path and exchange a new anchor to the city. On the north the access is made by the building bridge on its top create the uplifted plaza that serves as a public garden and belvedere for the whole project and the city. And on the South at the level of street and local neighbourhood two other squares would generate another entrances, spots for any social events and interactions.
The form- one gesture that unites The roof stretches across the entire site to integrate all the program underneath, unite old and new, however preserving the historical heritage. It covers or it integrates with the existing building structures accordingly with the necessity. It establishes a dialogue of scale with the large adjacent infrastructures and, subtly blur through the material with the house of Campanhã. With a simple gesture of accentuating by ridge the specific program underneath is revealed and connected as two front plazas or cultural program (library, museum, performance space etc.) or a new bridge connection with the neighbourhood.
The roof- traditional materiality The aim for us is to use the knowledge and materials known locally, however showing their new potential. The ceramic tiles as main covering roof members integrate the new architecture with typical neighbourhood appearance and glass panels bring the light, cover from environmental factors as rain or sun or glow with warm light as a lantern the district during the night hours providing a safe cross passage.
Further as Porto it renowned of the warm summers with an excessive sun and on contrary the rainy weather during the other time of the year, the new roof appears as a second skin, allows the site to be used all year round ensuring protection and shading, thus enhancing the wind to pass through. Although it is an innovative design the whole refers to both: local construction but also its form that try to refer to the lightness of the existing big open structures, thus a large thin members that levitates weaving as a textile.
Old City Slaughter House – Building Information
Site: Campanhã, Porto, Portugal
Principal use: Multipurpose Cultural Program (library, museum, performance space), Creative and Technology Lab, Art Archive
Floor area: approx. 20 500 sqm
Lead architect: Kengo Kuma & Associates, Kengo Kuma/Yuki Ikeguchi (Partner in Charge) Rita Topa (Project architect) Jagoda Krawczyk, Andrea Toccolini, Jack Ryan, Ifan Yim
Associate Architect: OODA, Diogo Brito / Rodrigo Vilas-Boas / Francisco Lencastre (Partners)João Styliano, Luis Choupina, Inês Monteiro, José Pedro Maia, Jiahong Huang, Ugne Stankaityte, Ruta Simutyte, Ondrej Jezbera, Joana Valinho, André Veiga, Giulia Kaiser
Engineering Design: Ejiri Structural Engineers
Construction company / Operator: Mota-Engil
Social strategists architects: ESC Tiago Sá, Alberto Cumerlato, Filippo Lorenzi, Larissa Lira
images @KKAA, @Luxigon and @www.mir.no
Old City Slaughter House in Porto images / information received 010618
Location: Rua do Amial, Paranhos, Porto, Portugal
New Portuguese Architecture
Contemporary Portuguese Architecture
Portuguese Architectural Designs – chronological list
Portuguese Architect – contact details
New Portuguese Buildings
Architects: dEMM arquitectura
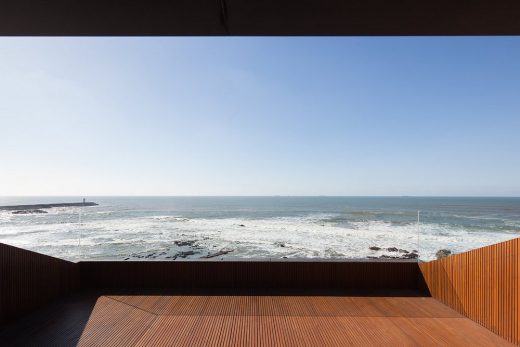
photo © José Campos Photography
Foz Apartment
Serralves House, Porto
Architect: João Vieira Campos
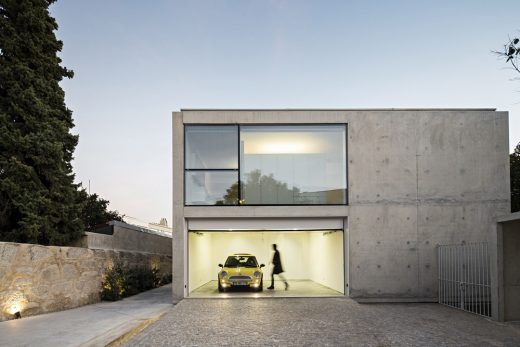
photo © Nelson Garrido
Serralves House in Porto
Portuguese Architecture – Selection
Listed by major city:
Garden Pavilion in Museu de Serralves, Jardins da Fundação de Serralves, Porto
Architects: Diogo Aguiar Studio
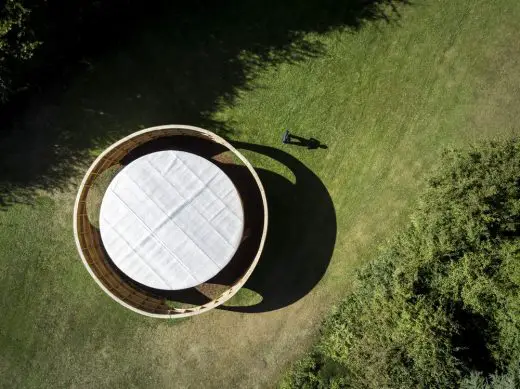
photo © Fernando Guerra
Garden Pavilion in Museu de Serralves in Porto
Renovation Apartment, Porto
Design: Cubículo Arquitectos
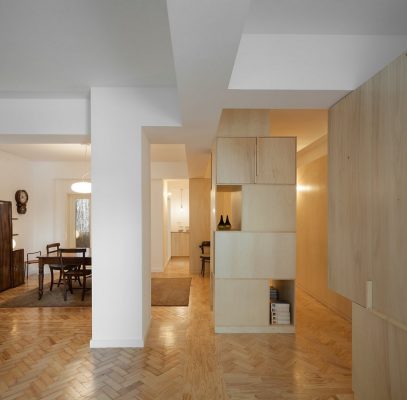
photo : Jose Campos Architectural Photographer
Renovation Apartment in Porto
Comments / photos for Old City Slaughter House in Porto design by Japanese architect Kengo Kuma page welcome

