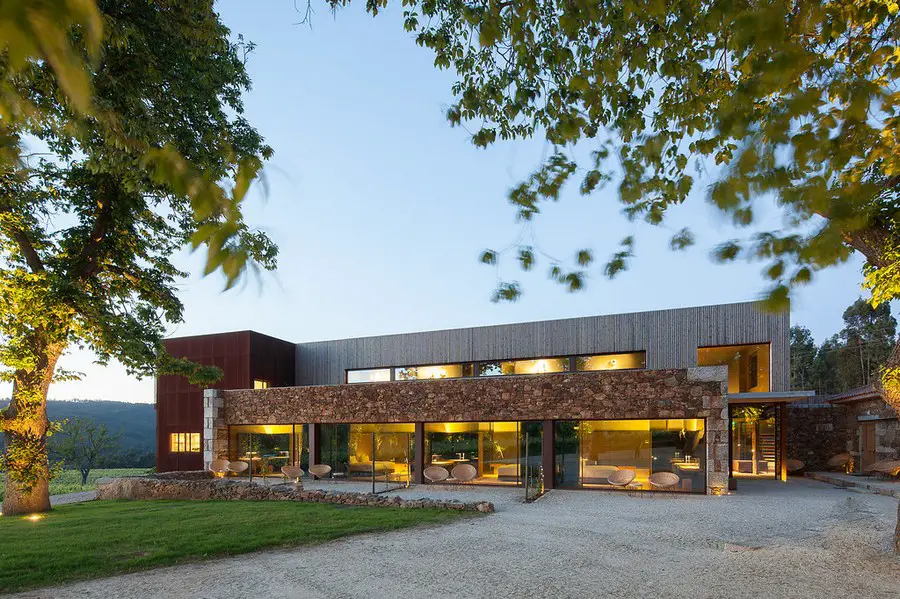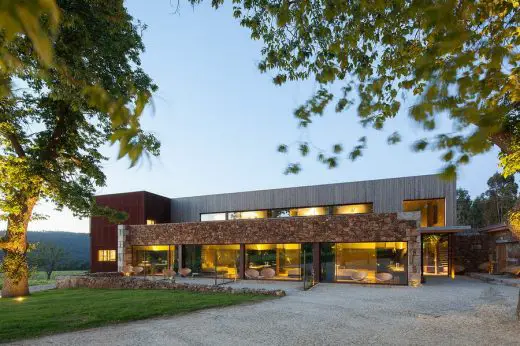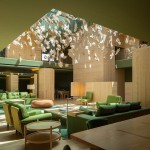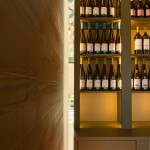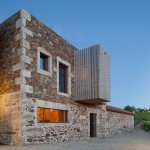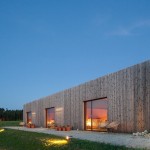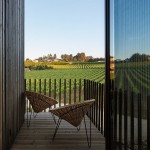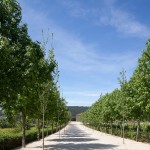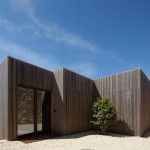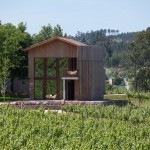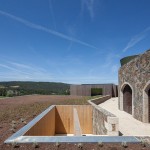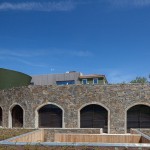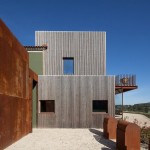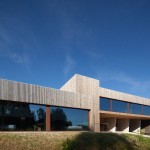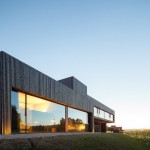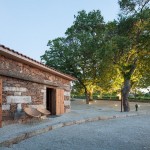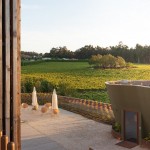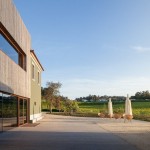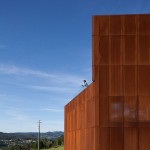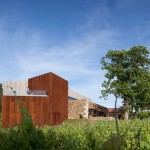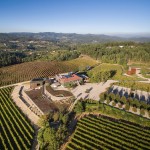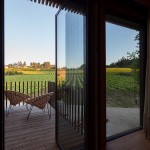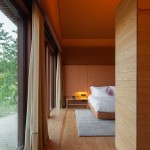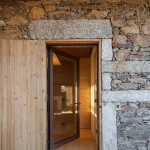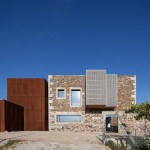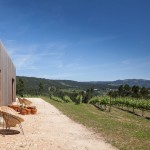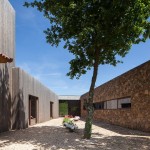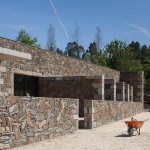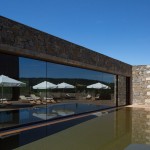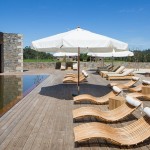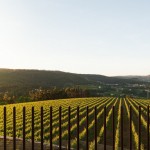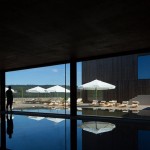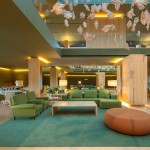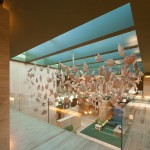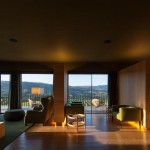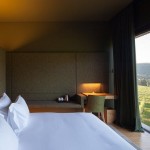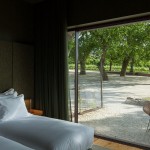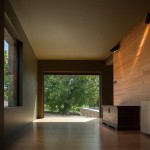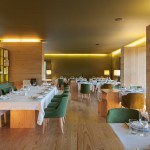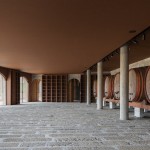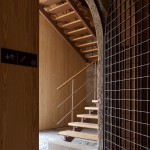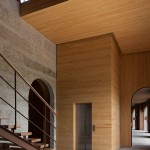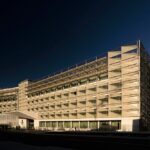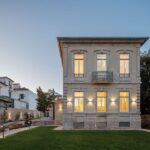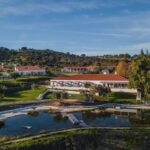Monverde Hotel, Lixa Building, North Portuguese Accommodation Architecture Photos
Monverde Hotel
Contemporary Portuguese Rural Development design by FCC Arquitectura + Paulo Lobo
16 Oct 2015
Design: FCC Arquitectura + Paulo Lobo
Location: Lixa, northern Portugal – located north east of Porto
Monverde – wine experience hotel
Monverde Hotel in Lixa
The project aimed to adapt the space that Quinta da Lixa uses to produce wine through the construction of a Rural Hotel devoted to wine tourism.
The main thrust of the project was to refine this space by adding a high calibre touristic component, fully integrated in and framed by the pre-existing physical environment.
The key ambition was to make the vineyard and its wine the centre piece of the enterprise, connecting visitors to the cultural heritage and landscape of Quinta da Lixa’s wine production.
The project includes accommodation (30 rooms) and catering services, winery tours, spa, indoor and outdoor pools, wine tasting rooms, and events and conferences facilities.
The pre-existent built-up area was insufficient for the optimum investment programme. It was, thus, decided to embark on an effort to rebuild and expand this area, guided and inspired by some of the key features of the old buildings and infrastructure.
The old buildings, with the exception of the Main House, all had a rural character, were in a state of disrepair and degradation.
The formal and functional regeneration of this space, and the expansion of the built-up area, sought to preserve its architectural legacy, respecting the natural environment and the cultural heritage of the setting. It aimed to revitalise the whole of the infrastructure, while retaining its identity, fostering a dialogue between contemporary, architecture and rural surroundings.
The project wants to go well beyond offering luxurious accommodation and catering. It intends to create a truly unique experience to its visitors through a harmonious, mutually-reinforcing interaction of the various physical elements that make up the whole architectural setting – an engaging, exclusive space, where each element is perfectly integrated into a coherent whole.
It is recommended that visitors explore the space in its entirety. There are several footpaths around the property that seamlessly connect its various buildings.
The close visual link between the buildings’ interior spaces and the surrounding environment helps define an intimate atmosphere with a dominant rural character.
Photography:Jose Campos – Architectural Photographer
Monverde Hotel in Lixa information from FCC Arquitectura + Paulo Lobo
Location: Lixa, Portugal, southwestern Europe
Porto Building Designs
Porto Architecture Tours by e-architect
Porto Architectural Designs – recent selection:
Paradinha Cabins, Porto, northern Portugal
Architects: SUMMARY
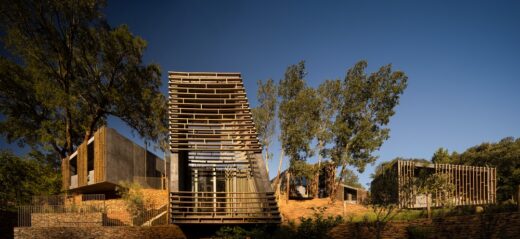
photo © Fernando Guerra_FG+SG
Paradinha Cabins, Arouca
MG Coudelaria, Minho Region, Northern Portugal
Architecture: Visioarq
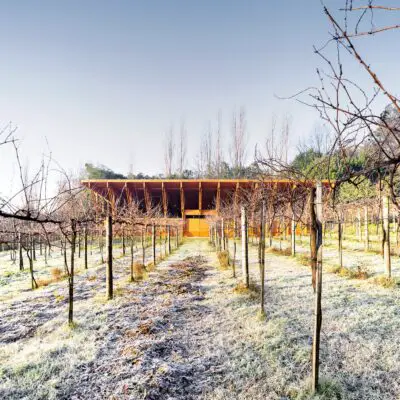
photo : Maria João Gala
MG Coudelaria, Minho, North Portugal
Loop, Science and Technology Park of the University of Porto
Architects: FAHR0213
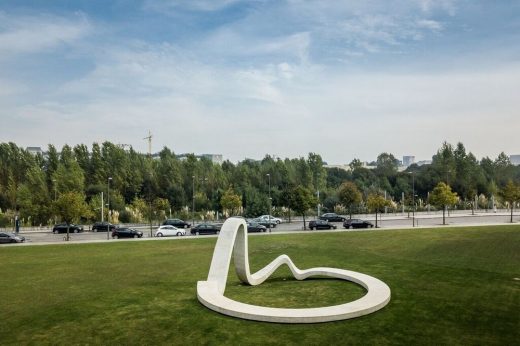
photography : João Morgado
Loop in Porto
New Portuguese Architecture
Contemporary Portuguese Architecture
Portuguese Architectural Designs – chronological list
Porto Architecture Walking Tours by e-architect
Portuguese Residential Architecture
U House, Ericeira, western Portugal
Design: Jorge Graça Costa
U House
House II in Aroeira Caparica
ARX Portugal Arquitectos
House II in Aroeira
Ovar House
Design: Paula Santos Arquitectos
Ovar House
Comments / photos for the Monverde Hotel in Lixa design by FCC Arquitectura + Paulo Lobo page welcome

