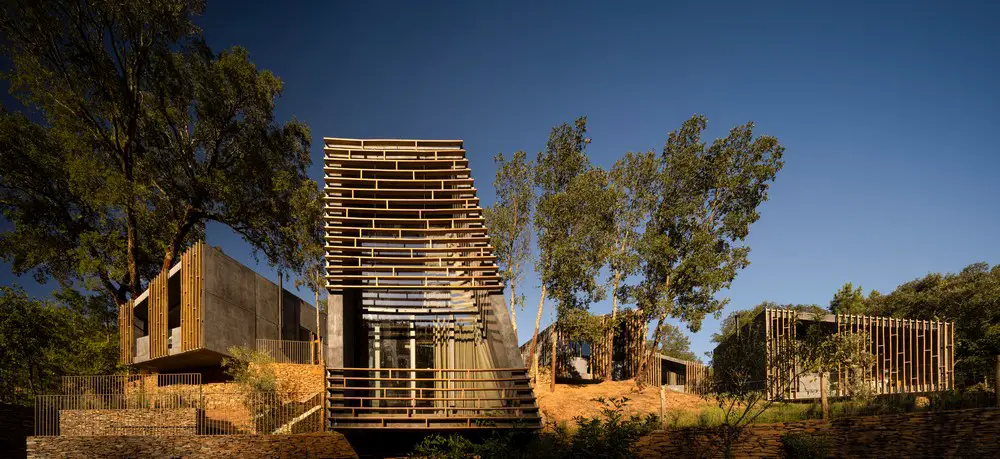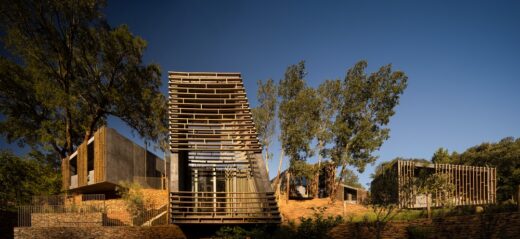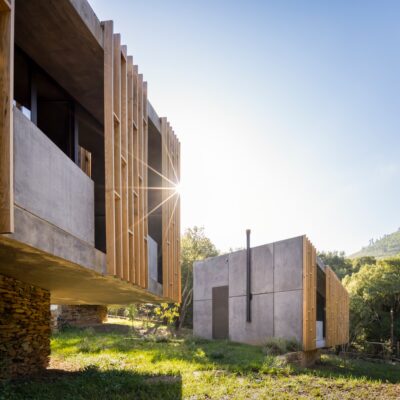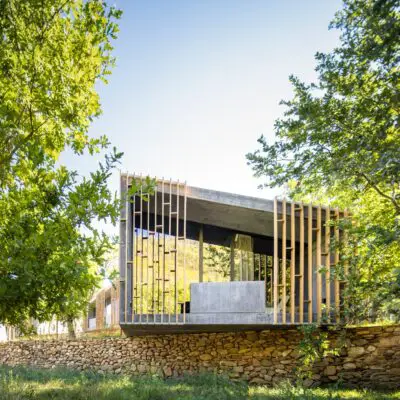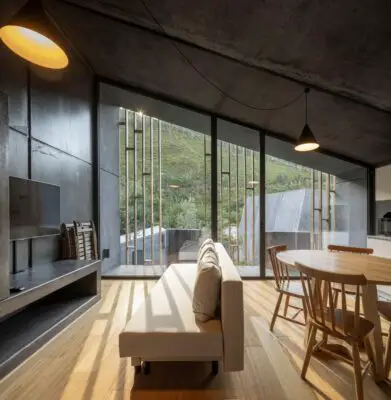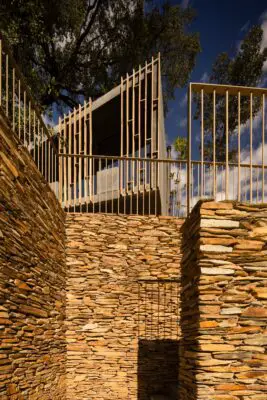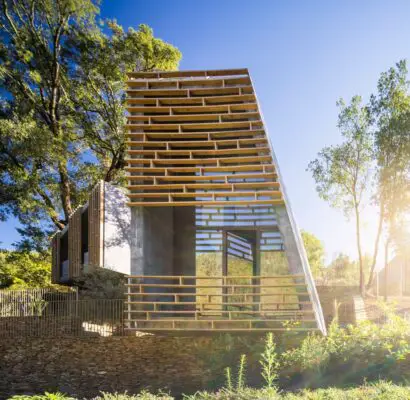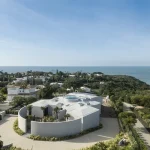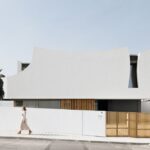Paradinha Cabins, Arouca Portugal, North Portuguese building development, Remote architecture images
Paradinha Cabins, Arouca, northern Portugal
20 July 2022
Architects: SUMMARY
Location: Porto, northern Portugal
Photos © Fernando Guerra_FG+SG
Paradinha Cabins, Portugal
Considering the roughness and the remoteness of the Paradinha Cabins plot it would be difficult (and extremely expensive) to assemble construction yards for a traditional building. Thus, in this case, resorting to prefabricated structures was not just a choice, but the only efficient option we had to simplify the building process within such conditions.
The initial commission was to distribute several touristic rooms over the terrain. However, we proposed small houses – not just rooms – so that some of them would be able to work as full-time houses rather than tourism units. Mixing these two different programs (tourism + housing) we ensure that this complex will not have a seasonal occupation, being inhabited during the whole year and not just in the vacation period. This multifunctional approach promotes the intensity of this complex’s occupation, therefore fostering its frequent maintenance and improving the security of the area.
This project was an opportunity to make new experiences within the Gomos building system: in each house, all the technical installations (water, electricity and climatization) were concentrated in just one module and extended to the other models externally. This procedure was standardly repeated in the whole project, accelerating its production/assembly process.
The project is composed of eleven small cabins, including four different typologies, from 28sqm to 58sqm. They are distributed across the plot according to the natural configuration of the terrain, altering it as little as possible. The old stone walls and the existing trees were preserved – the houses were carefully placed around them. Combining this apparently arbitrary positioning with different orientations allowed the houses not to block each other’s views. From the balconies, behind the wooden slats, we can see the forest and, in some cases, the river.
Paradinha Cabins in Arouca, Portugal – Building Information
Archiyects: SUMMARY – https://summary.pt/
Project Name: Paradinha – 11 cabins in the woods
https://www.facebook.com/summary.pt/ // https://www.instagram.com/__summary__/
Contact E-mail: [email protected]
Leading Architect: Samuel Gonçalves
Office Location: Porto, Portugal
Completion Year: 2021
Gross Built Area: 512 m2 / sqm
Project Location: Aldeia da Paradinha, Alvarenga – Arouca
Coord: 40°56’03.8″N 8°10’22.0″W
Programme: Tourism, Hotel, Cabins, Tiny Houses
Project beginning date: January 2017
Construction works dates: december 2018 – february 2021
Photo Credits: © Fernando Guerra_FG+SG
Photographer website: http://ultimasreportagens.com/
E-mail: [email protected]
Instagram: https://www.instagram.com/fernandogguerra/
Paradinha Cabins, Arouca Portugal images / information received 200722 from SUMMARY Architects
Location: Famalicão, Portugal, southwestern Europe
Portuguese Architecture
Portugal Architecture Design– chronological list
Porto Architecture Walking Tours by e-architect
Chapel and Meditation Room, Northern Portugal
Architect: Studio Nicholas Burns
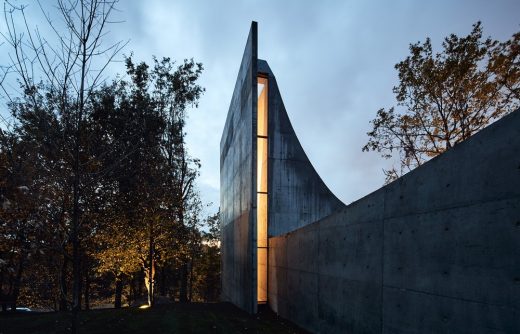
photo : Peter Bennetts
Chapel and Meditation Room, Northern Portugal
Farfetch HQ, by Leça River, Porto, northern Portugal
Architects: BIG
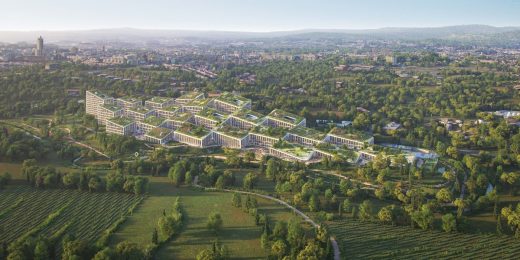
visualization : Lucian R
Farfetch HQ in Porto
Design: AND-RÉ Arquitectura
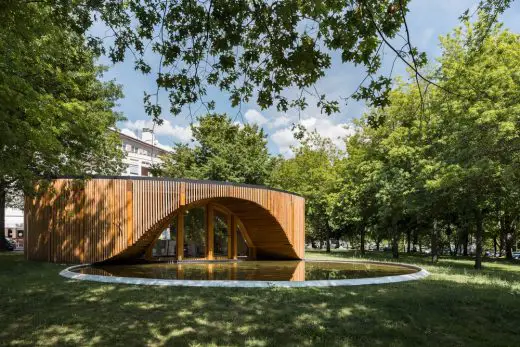
photograph : Ivo Tavares Studio
Alto Tâmega Tourism Info Point
Architecture: Meireles Arquitectos
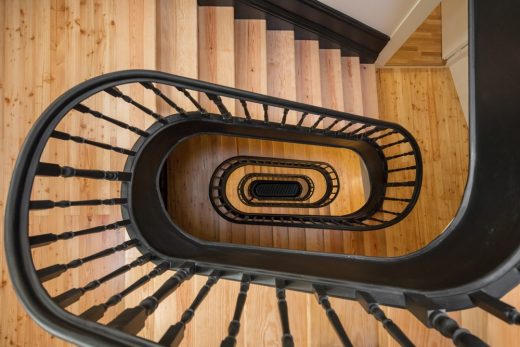
photograph : João Morgado
Portas São João, Porto
Architects: dEMM arquitectura
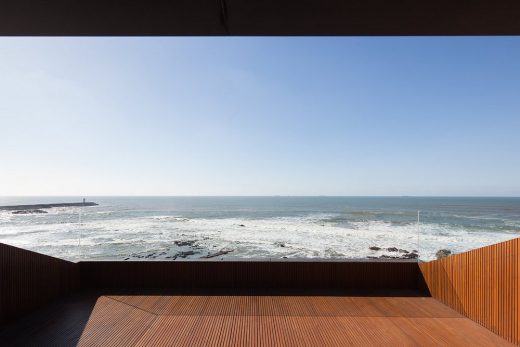
photo © José Campos Photography
Foz Apartment
Museum of Art, Architecture and Technology, Lisbon, Belém
Design: AL_A
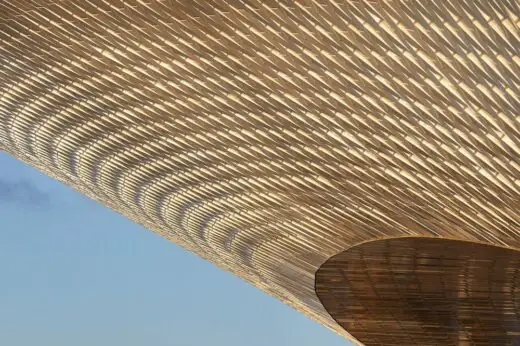
photo courtesy of architects
Museum of Art, Architecture and Technology in Lisbon
Comments / photos for the Paradinha Cabins, Arouca Portugal – New Portuguese Architecture design by SUMMARY page welcome

