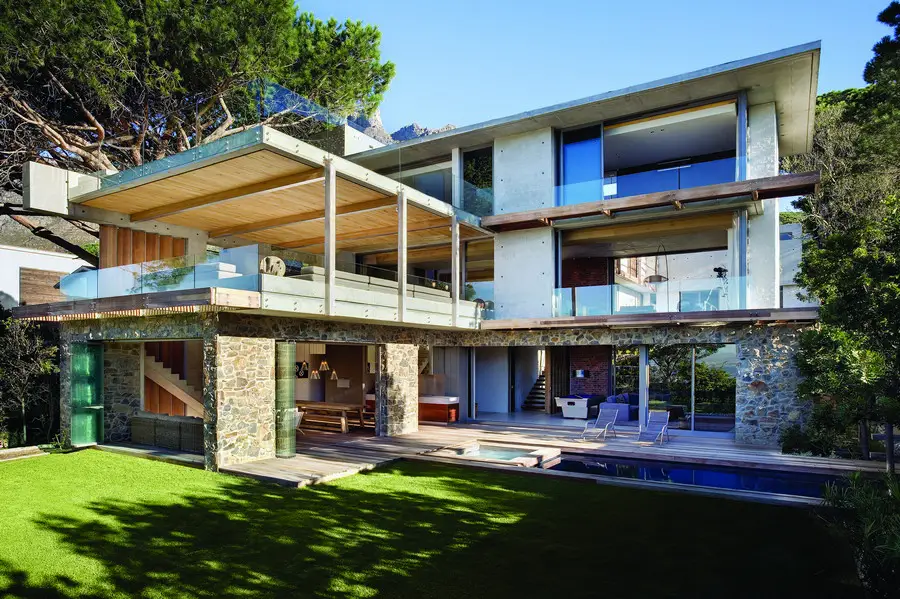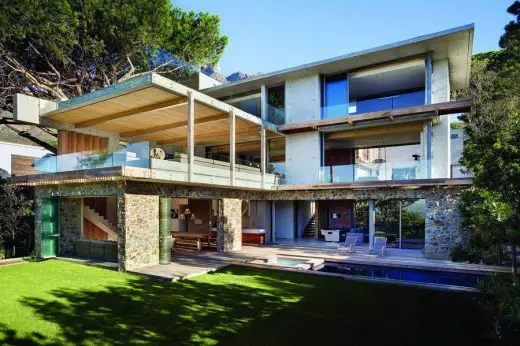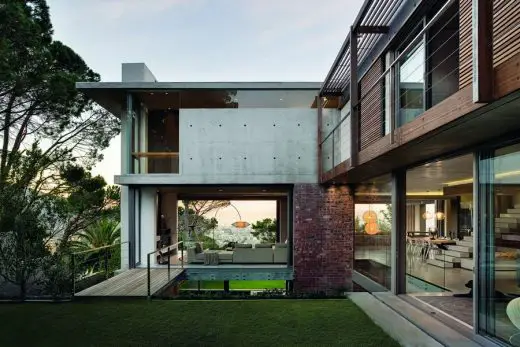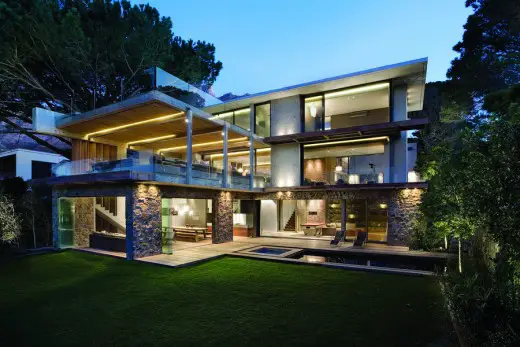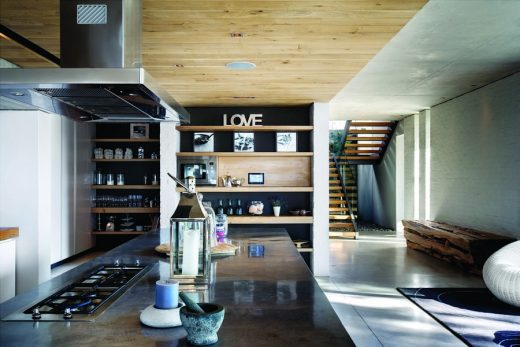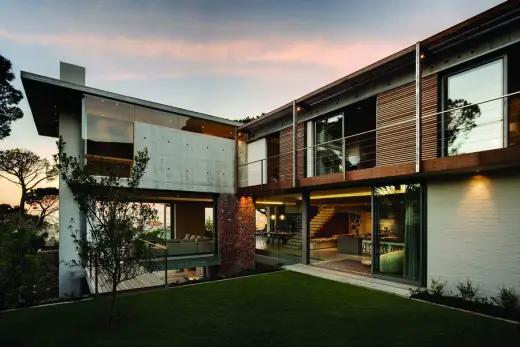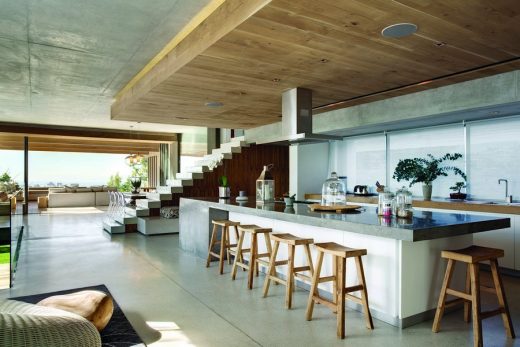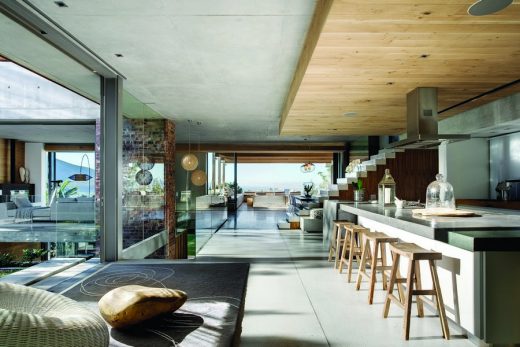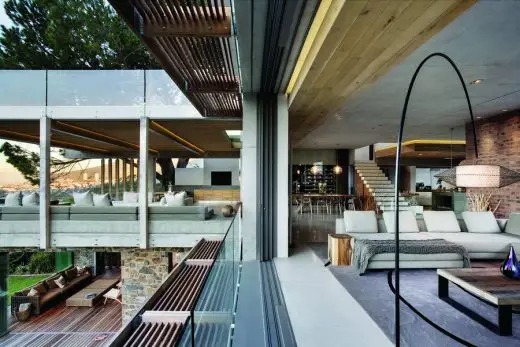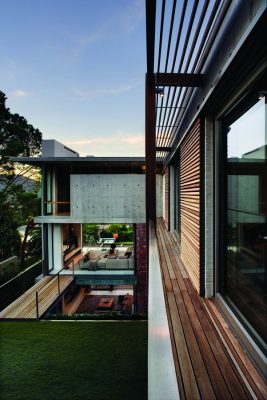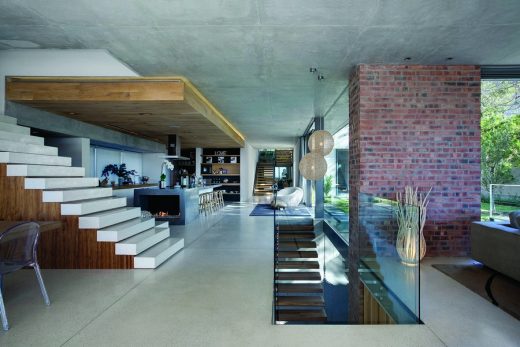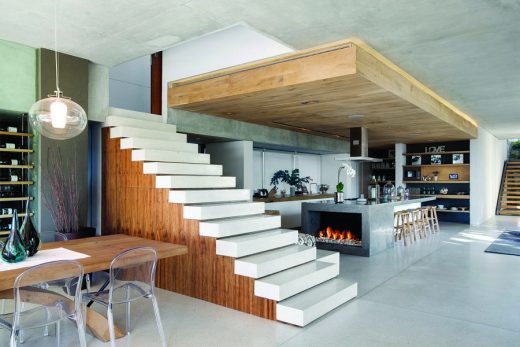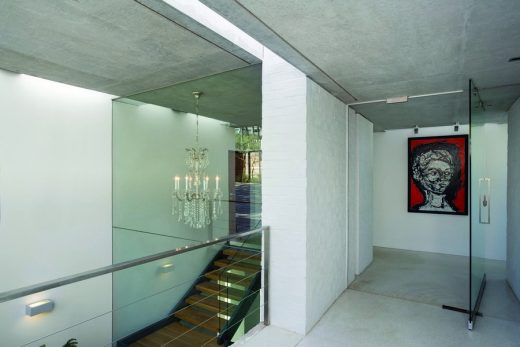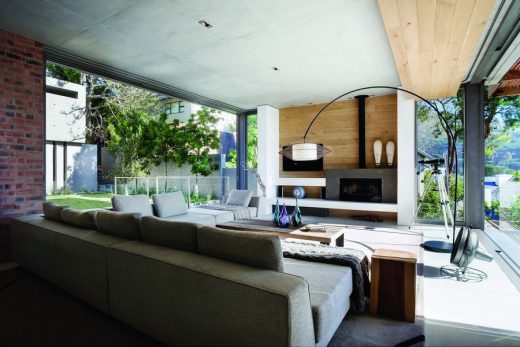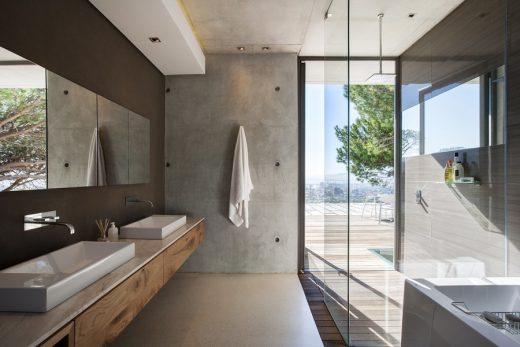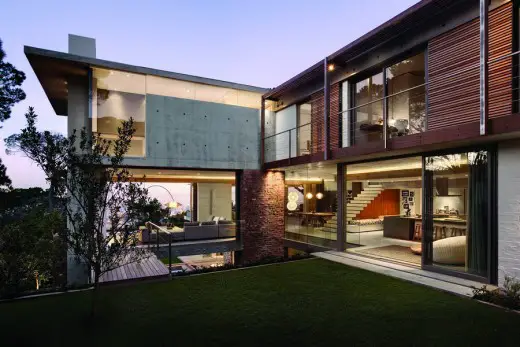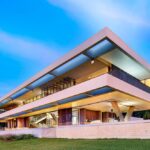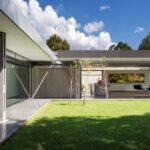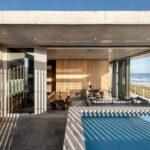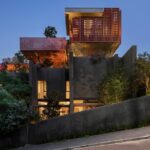Glen 2961 Residence, Cape Town Residential Development, Modern South African House Photos
Glen 2961 Residence, South Africa
Higgovale Residential Development in Cape Town design by SAOTA, South Africa
22 Aug 2013
Glen 2961 Residence, Cape Town
Design: SAOTA and Three 14 Architects
Location: Higgovale, Cape Town, South Africa
Brief
The clients – who owned and lived in an existing house on the property for nine years – needed to rebuild the house in order to suit the demands of their family with 3 teenage kids.
Site
The site on Glen Avenue in Higgovale faces its long axis generally in a Northerly direction, with its two long boundaries facing the Southeasterly as it drives down Table Mountain, and the opposing Westerly boundary facing sunsets over Lion’s Head.
The tough wind conditions aside, it is a fantastic site, which due to its moderate slope provided a perfect template for the design to engage with different levels of the garden adjacent to different living areas of the three level lounge.
Approach
After informal discussions with Stefan Antoni, the client appointed SAOTA to complete the design of a new home to replace the existing house the family had grown out of.
Where clients often battle to agree to demolish an existing home – the clients bravely followed their architects advice to see the bigger picture and re-start on a clean slate as the existing house was poorly positioned and had to be badly altered over time.
‘The new home was to respond to the site and garden closely, to allow enough space for the family’s diverse requirements – whilst create separate private spaces within the house, and respond to the fierce winds which seasonally hurtle down Table Mountain yet provide a relaxed, homely character in the spirit of Higgovale,’ says Project Partner, Philip Olmesdahl. The clients selected to proceed with the Design Development and project construction with Three14 Architects.
SAOTA commenced the design process by analysing preliminary massing designs to confirm the principal objectives which sought to screen the heart of the home from the Southeasterly, create large semi-enclosed gardens which allow the 2 lower levels of the house to seamlessly connect to garden and terraces at all times, whilst enjoying high levels of natural light and an abundance of views.
The success of the integrated approach to the garden relies on two factors. Firstly, the client had successfully raised a lower portion of their garden – in which the pool and a small garden gazebo are located, which helped to establish the lower level of the garden and the West facing courtyard garden – into which the kitchen faces, rely on new trees on the boundary to screen the adjacent development. Once the garden establishes, the success of the integration of house and garden will be more pronounced.
In terms of the clients objectives to have a casual feel to the interiors, SAOTA relied on robust uncluttered finishes of off-shutter concrete for soffits and various walls, painted bagged brickwork, specialized polished concrete topping and oak cabinetry and ceilings.
This mix – whilst not unique – complements family living well. To amplify the sense of openness of the rooms and the gardens, the living rooms have large openings of sliding aluminium doors – this openness is further enhanced by glass handrails to successfully blur the boundaries of interior and exterior.
In person, the house lives fantastically, in the way in which the kitchen remains the focus of the first floor area, and the main outdoor braai terrace is generous layout with outdoor sitting and dining areas. Another factor is how the interiors respond to the changing light of a day, from morning light onto the terraces and the last sun of the day into the kitchen courtyard.
The upper level of the house – to which one approaches on arrival at the property – accommodates 4 en-suite bedrooms with good views and a large study / library area. The garage screens the courtyards from the street.
Glen 2961 Residence in Cape Town – Building Information
Project Name: Glen 2961
Location: Higgovale, Cape Town
Architects: Design Concept Architects: SAOTA
Design Development Architects: Three 14 Architects
SAOTA Project Team: Philip Olmesdahl, Stefan Antoni & Kate Del Fante
Three 14 Project Team: Kim Benatar & Sian Fisher
Interior Decor: Client
Completion Date: 2012
Photographs: Adam Letch
Glen 2961 Residence in Cape Town images / information received from SAOTA Architects
Location: Higgovale, Cape Town, South Africa
Architecture in South Africa
South Africa Architectural Designs – chronological list
South African Architecture News
South African Properties – latest first
South African Houses by SAOTA Architects
De Wet 34, Cape Town
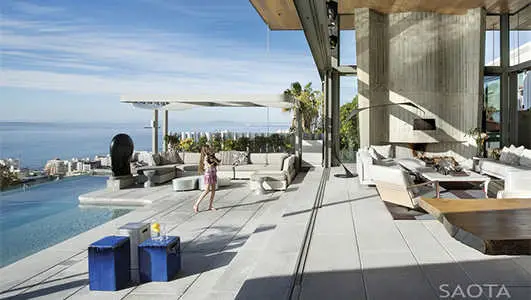
photo : Adam Letch
De Wet 34
Head Road 1815, Cape Town
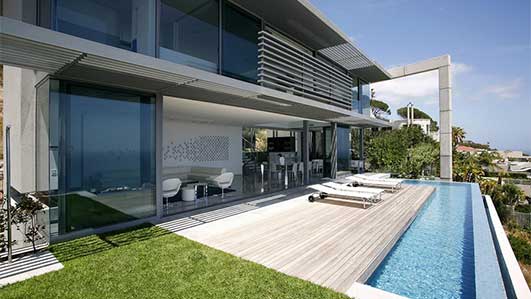
photo : SAOTA
Head Road 1815
Plett 6541 + 2, The Robberg, Plettenberg Bay, Garden Route
House at Plettenberg Bay
Head Road 1816, Cape Town
Head Road 1816
Comments / photos for the Glen 2961 Residence – Cape Town Residence page welcome
Website: SAOTA

