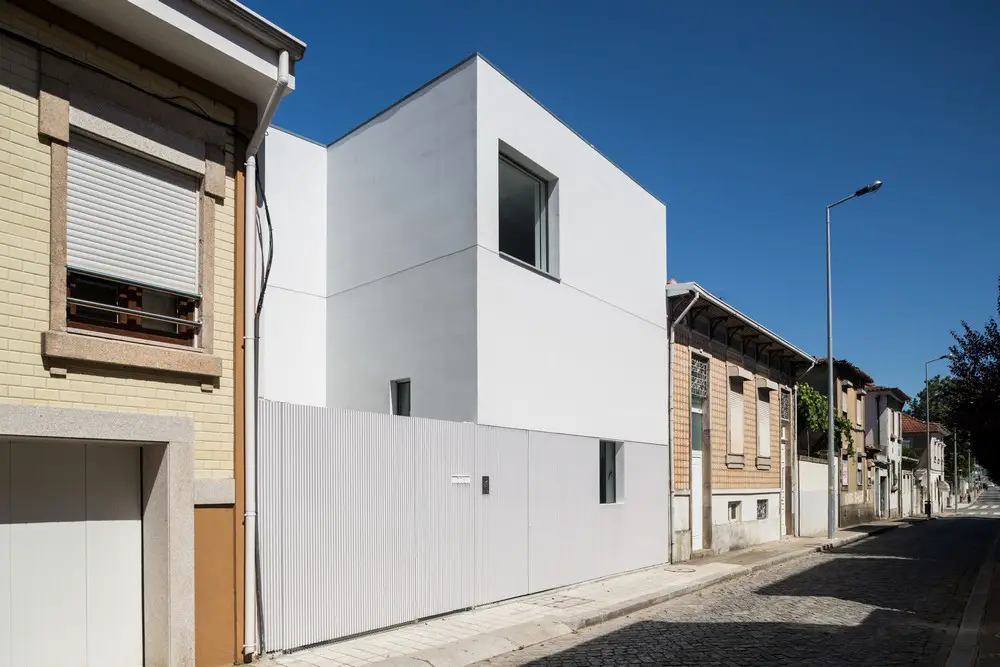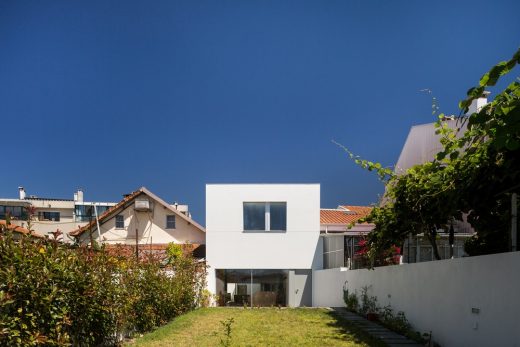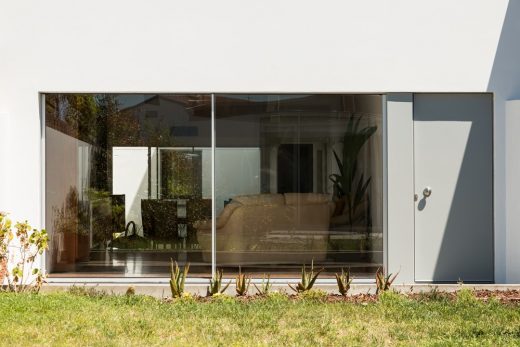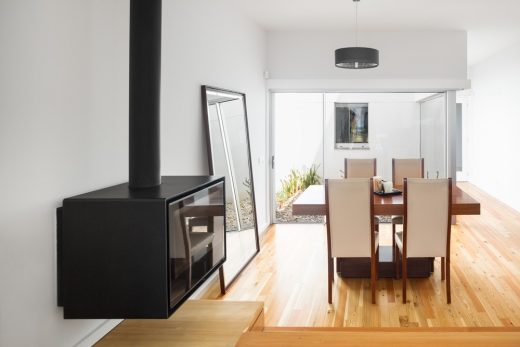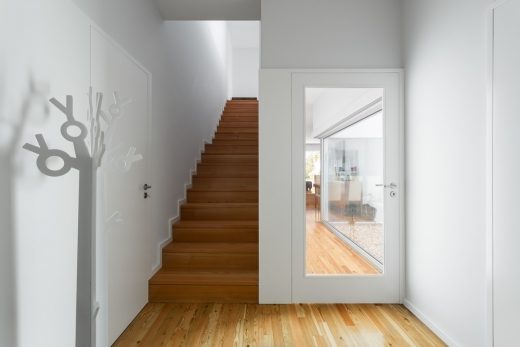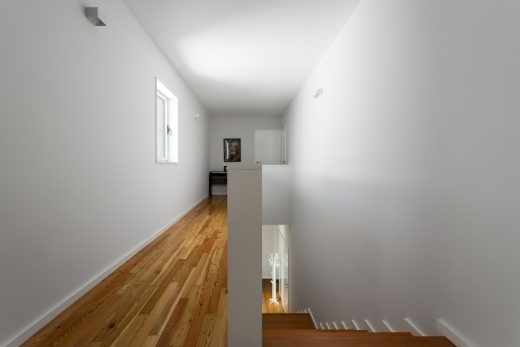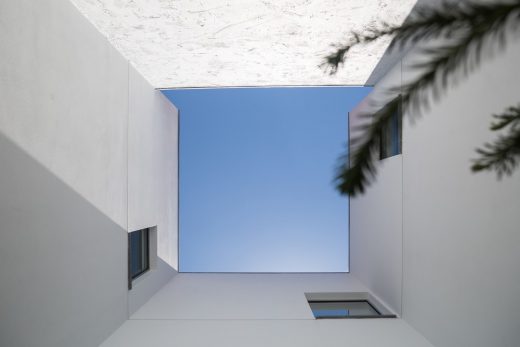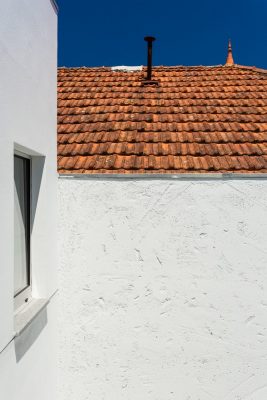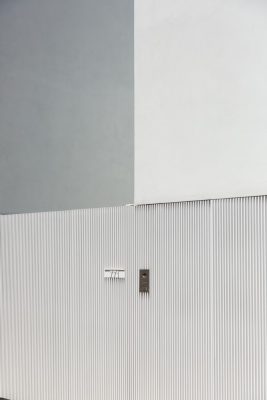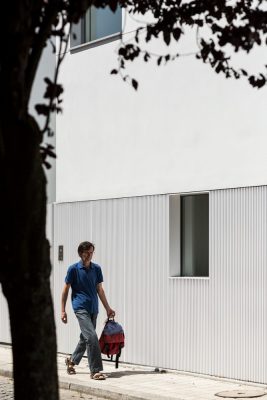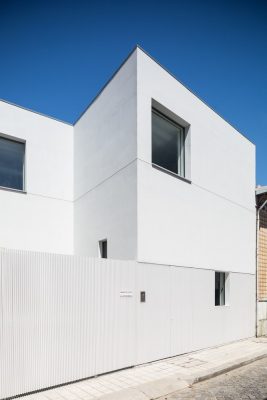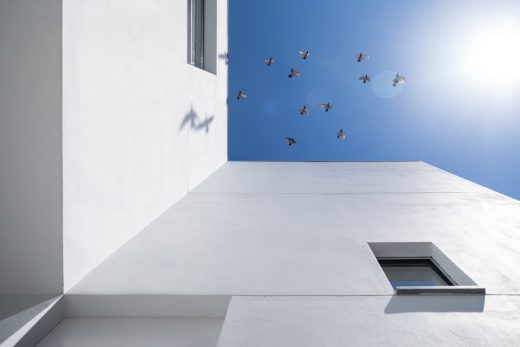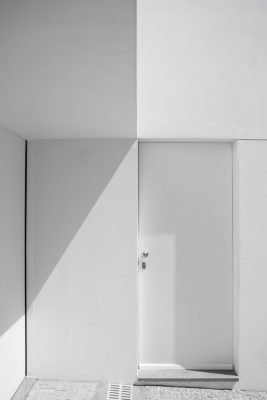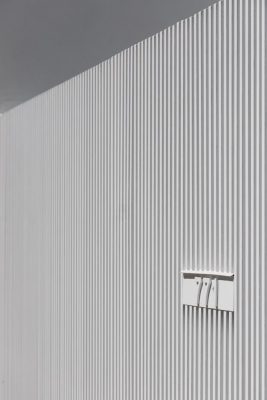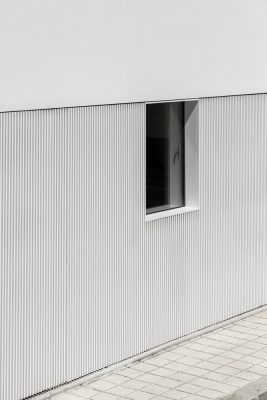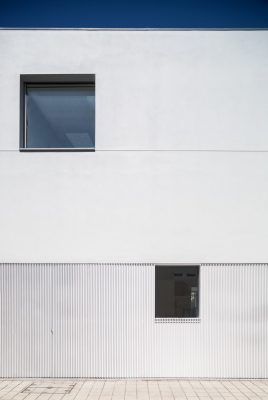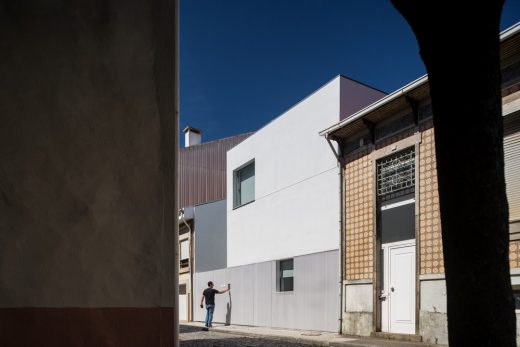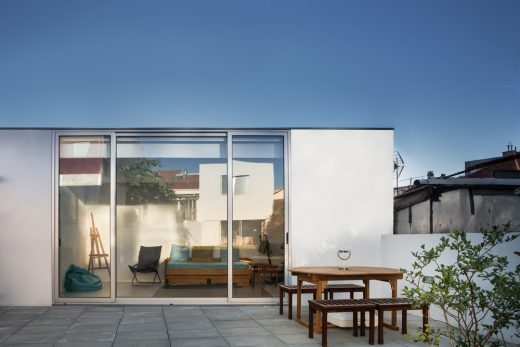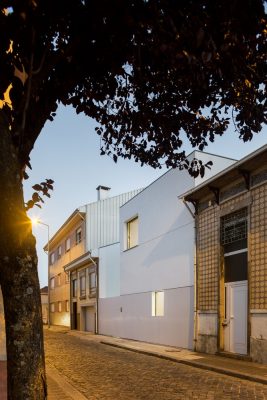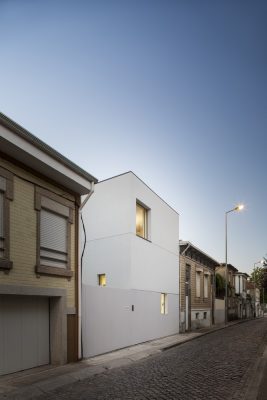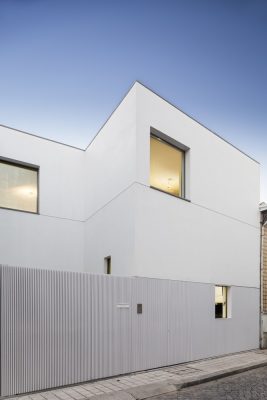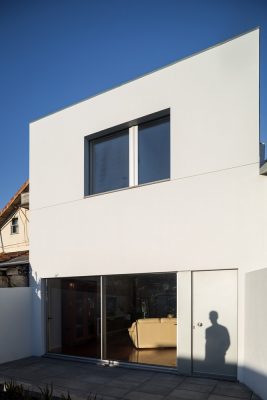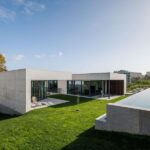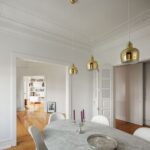Matosinhos House, Porto Villa Property, North Portugal Residential Building, Architecture Photos
Matosinhos House in Greater Porto
Modern Portuguese Residence design by Nu.Ma Architects
8 Aug 2016
Design: Nu.Ma Architects
Location: Porto, Portugal
Matosinhos House in Greater Porto, Portugal
Photos by ITS, Ivo Tavares Studio
Matosinhos House
The site
The lot, where the house is inserted, have a non-regular shape, longitudinal and perpendicular to the street Nossa Senhora da Conceição, Matosinhos. In a consolidated urban area, the surrounding buildings, are, in most of the cases, buildings with a ground floor and attic.
These constructions for their constructive time presents nonconventional height. The urban density of this road presents buildings with different temporal characteristics, and for that reason, with different constructive approaches, with different elevations, materials, etc… a result of the growth and evolution of this road.
Formal and functional constraints
It was important to keep the alignment of the house with the existing buildings in order to avoid formal irregularities in the street development.
Concerning the volume, the house will be distributed in two floors (ground floor and 1st floor), which are dissimulated in the facade with horizontal lines to point some alignments with the surrounding buildings.
Program
It is proposed a house with two floors. The interior spatial distribution is separated by function and by floors. The social/ service area, at the ground-floor, is composed by the entrance hall, the toilet, the kitchen, the dining / living room, the vertical access to the 1st floor (stairs) and the garage.
Due to the longitudinal nature of the lot, and the fact that it only detains two fronts for construction, it was proposed an exterior yard at the center of the house to allow natural light to dining/living room and kitchen.
On the 1st floor, the private area, is composed by the rooms and its toilets and a lounge / reading area. At this floor, the interior yard, gives some more natural light to the interior rooms.
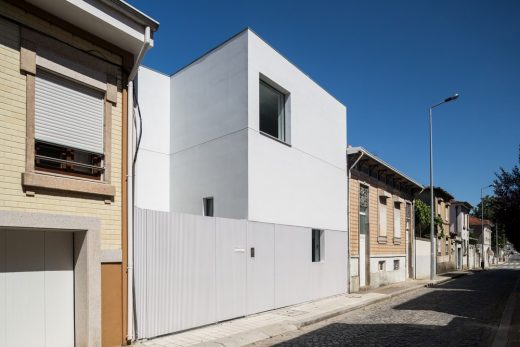
Matosinhos House – Building Information
Architecture: nu.ma | unipessoal, lda – architect – nuno silva
Civil engineer: Rita Espanha, eng. –
Electric engineer: José Carlos Lopes, eng.
Mechanical engineer: Pedro Simões, eng.
Construction: Moura & Dias, construções –
Project details: gross area: 220sqm
Year: 2011-2016
Location: Matosinhos, Portugal
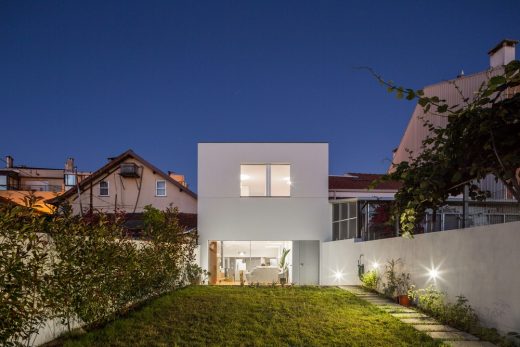
Photography: ITS, Ivo Tavares Studio
Matosinhos House in Greater Porto information / images received 080816 from Nu.Ma Architects
Location: Porto, Portugal, southwestern Europe
Porto Homes
Senhora da Hora
Architects: Raulino Silva
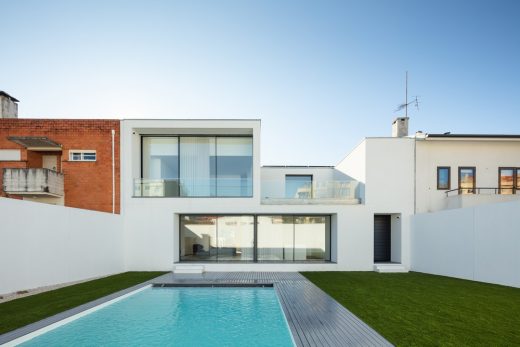
photography : João Morgado
Senhora da Hora House, Porto
Calçada House, Vila de Paraíso, north of Portugal
Architects: Ren Ito Arq
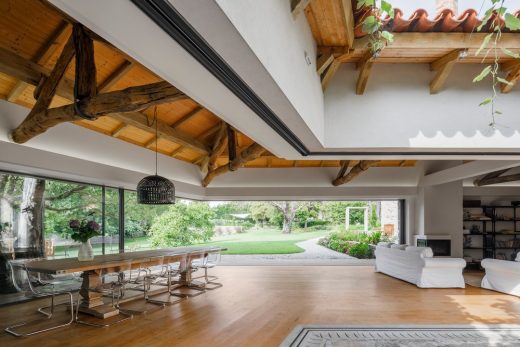
photography : Ivo Tavares Studio
Calçada House, Porto
New Portuguese Architecture
Contemporary Portuguese Architecture
Portuguese Architectural Designs – chronological list
Porto Architecture Walking Tours by e-architect
Portuguese Residential Architecture
IF House, Ílhavo, Aveiro
Architects: M2 Senos
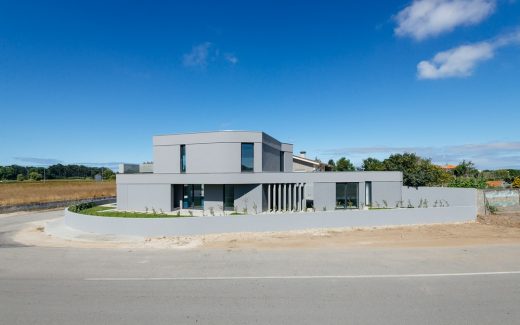
photo © do mal o menos – Eduardo Nascimento
House in Ílhavo
Houses in Calçada dos Mestres neighborhood, Rua Um, Campolide hill, Lisboa
Design: Orgânica architecture office
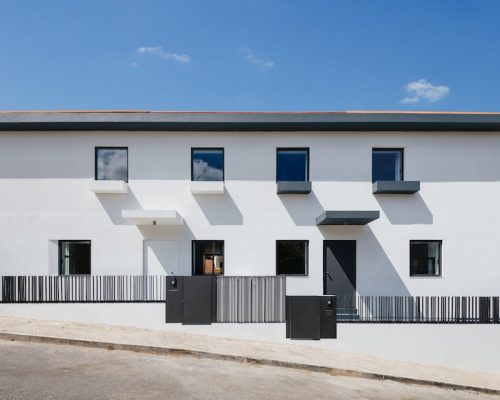
photograph : Do Mal o Menos
Houses in Calçada dos Mestres
Portuguese Architect Studios – design practice listing
Comments / photos for the Matosinhos House – Portuguese Residence design by Nu.Ma Architects page welcome

