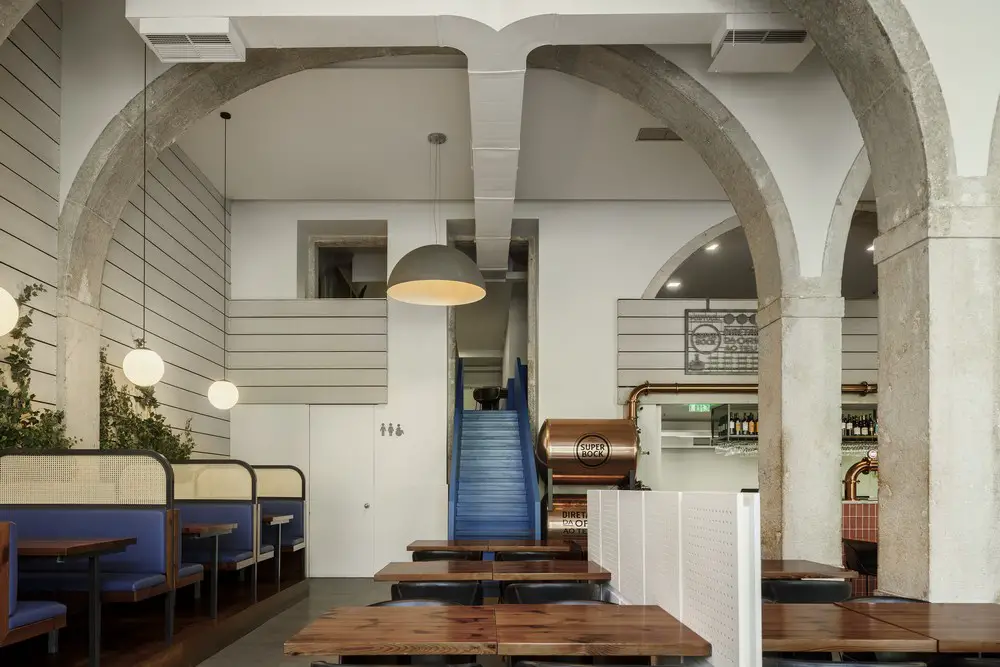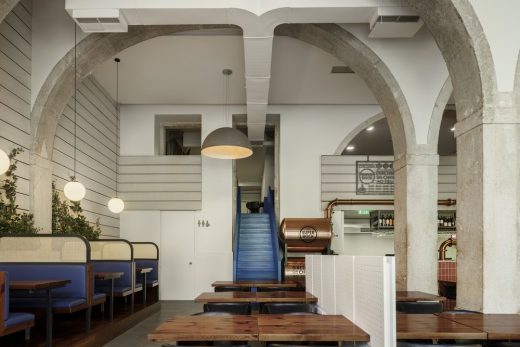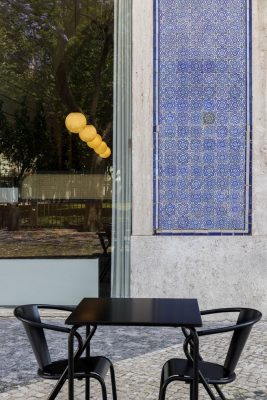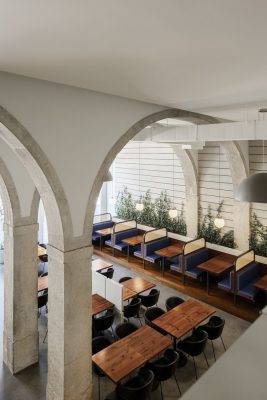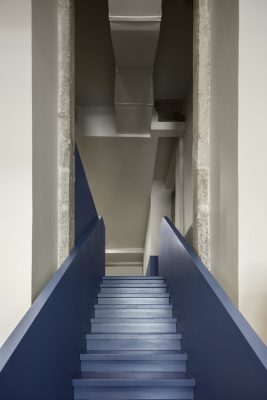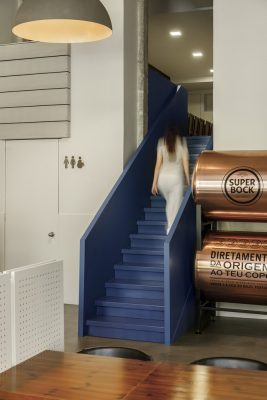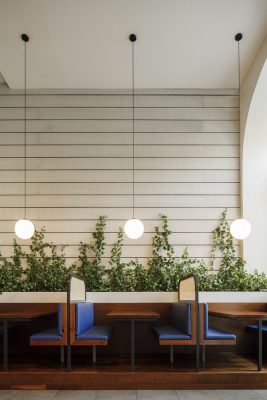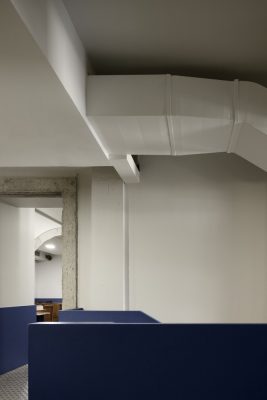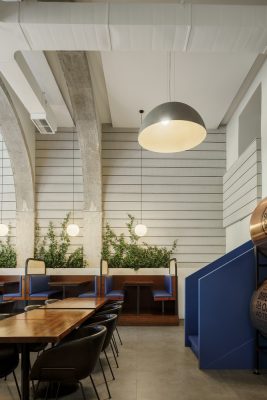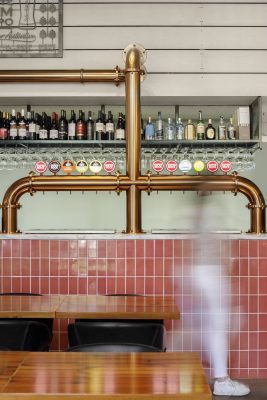Marco Restaurant Portugal photos, Lisbon dining venue development, Portuguese architecture images
Marco Restaurant in Lisbon, Portugal Dining
2 Aug 2020
Design: FMJPC – Architecture and Design
Location: Largo de Santos, Lisbon, Portugal
Marco Restaurant is an interior remodeling project for an existing restaurant in Largo de Santos in Lisbon, which aims to renovate the environments in the different dining rooms.
Photos by Ivo Tavares Studio
Marco Restaurant
With the premises presented by the client, which aimed to intervene in the dining rooms, simple and low cost, without resorting to altering the existing layout, the focus of the project was the harmonization of the materials, colors and elements existing in the space. The proposal then focused on three main focuses: the change and harmony of the colors existing in the space, the reorganization of the service area and the proposal for new furniture. In this sense, and after reading the elements that most characterized the space, namely the existing pillars and arches, the fixed side structures of the dining tables and the material for covering the side walls, we decided to keep them and work from them.
Starting from the color and the structure that lines the side walls of the main room, which was very much assumed in the space, an approximate color was used for the large surfaces of the room, as well as ceilings and ventilation structures. Using the brand’s colors, it was proposed to change them in order to find a balance in the elements in which they assumed themselves, such as textiles, and proposing their use in new elements, namely the counter and the stairs.
In this sense and in order to interconnect the room on the 0 floor with the room on the first floor, the continuity of the element of the stairs that is assumed on the ground floor by extending them in the form of a paneling on the first floor was proposed. The paneling on the first floor ends up standing out due to the color, while protecting and harmonizing the different spaces that were previously uncharacterized.
For the service area, the design of a counter and fixed storage furniture is proposed in order to reorganize the entire area and accommodate the new needs of the contractor. The counter is resized and designed in order to insert the necessary beer structure and is assumed in the space as a prominent element for its materiality and color. It is also proposed to insert fixed furniture, including a shelf for drinks and glasses that ends up closing the service area, so as not to be so exposed.
An important part of the proposal is focused on the alteration and insertion of some elements of furniture in order to combine the existing materials in the space, among them the replacement of the separators and the tops of the structure of the side tables, the alteration of the lighting on these tables and the proposal new chairs and tables designed for the space. A bed is also designed on the structure of the fixed tables, which becomes a panel along the space in order to unify all the elements, while allowing the installation of the green walls.
The project is then a very surgical intervention in terms of design that proposes to create ambiences from the alteration of only a few elements existing in the space, which take on a new meaning. In this way, from a simple and low-cost intervention, it is possible to create a new place.
Marco Restaurant, Lisbon – Building Information
Studio: FMJPC – Architecture and Design
Completion Year: 2020
Constructed Area: 205 sqm
Location: Largo de Santos, Lisbon
Team: Filipa Menino, João Pedro Cavaco, Pedro Sacramento, Joana Mateus Ferreira, Cristiana Gama
Clients: Dominantelimite, Lda
Photographer: Ivo Tavares Studio
Marco Restaurant in Lisbon, Portugal images / information received 020820 from FMJPC – Architecture and Design
Location: Lisbon, Portugal, southwest Europe
Portuguese Architecture
New Portuguese Buildings
Portugal Architecture Design– chronological list
Casa Salicos, Carvoeiro, Algarve
Architects: STUDIOARTE
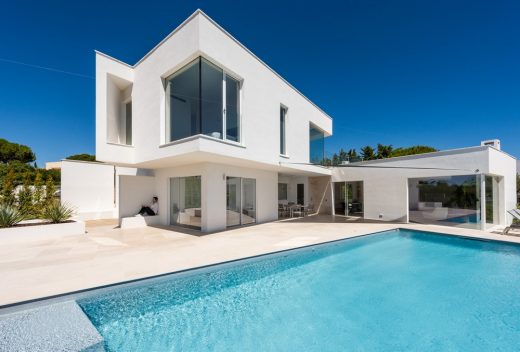
photography : Da Cruz Photo – Luís da Cruz
New House in Algarve
Alvarinho Houses, Melgaço
Design: Architects: Correia/Ragazzi Arquitectos
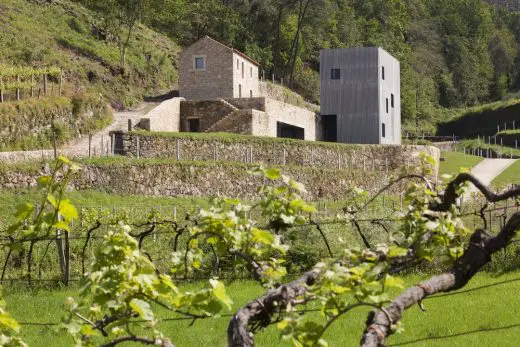
photograph : Juan Rodriguez
Alvarinho Houses in Melgaço
Contemporary House, Melroeira, Ourém
Design: Filipe Saraiva
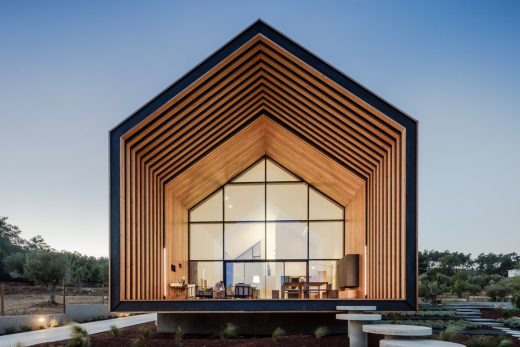
photo : João Morgado, Fotografia de Arquitectura
House in Ourém
New Residence in Arrifana, Santa Maria da Feira
Design: Pedro Henrique Arquiteto
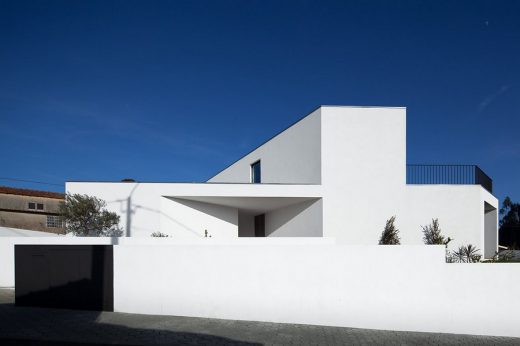
photograph : José Campos
Arrifana House
Coimbra – Steinman House, Lisbon
Design: Fran Silvestre Arquitectos
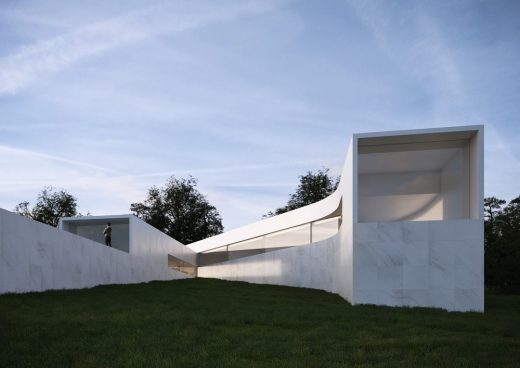
picture from architects office
Contemporary House in Lisbon
Comments / photos for the Marco Restaurant in Lisbon, Portugal by FMJPC – Architecture and Design at Largo de Santos page welcome

