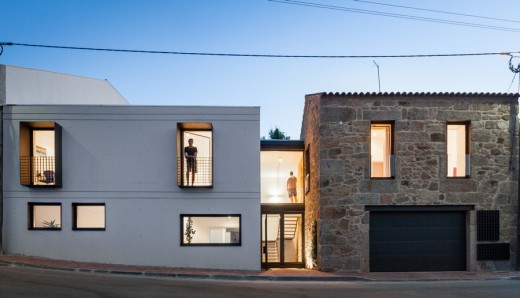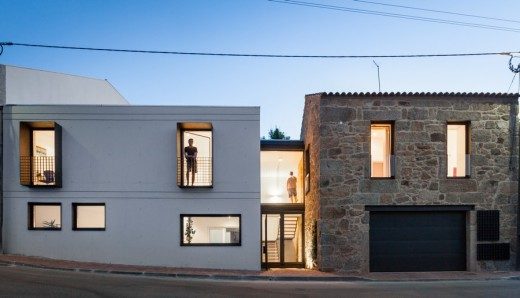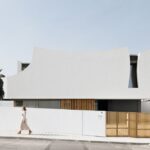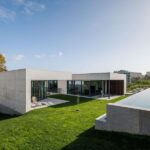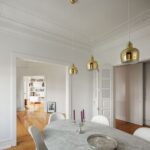JA House in Portugal, Guarda Property, Building, Architect, Design, Portuguese Architecture Images
JA House: Guarda Property
Contemporary Residence in Portugal: New Home in Guarda design by Filipe Pina + Maria Inês Costa
30 Oct 2014
Location: Guarda, north east Portugal
Design: Filipe Pina + Maria Inês Costa
Single house in Portugal
Photos by Joao Morgado
JA House in Portugal
Located on the north-center of Portugal, the house was meant to combine the rural and the urban lifestyle. The lot is surrounded by different types of constructions, consequence of the informal settlements, characteristics of most Portuguese cities neighbourhoods.
The existent stone ruins, vestige of a traditional house and the lot’s configuration, were the main aspects for the new project. The program requirements, a family house, have led to an almost total land occupation.
The first principle was to separate the new and the old construction, even if they are connected inside. A stone volume represents the existent building; a concrete volume the new one.
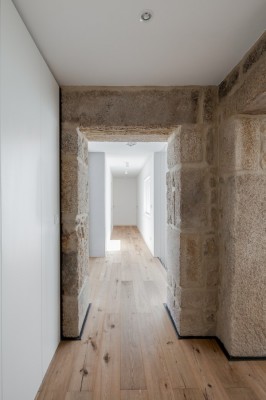
The second principle was to introduce light in the middle of the house. Two different empty spaces were generated: the entrance, and the heart of the house – the courtyard.
The courtyard and the stairs are the center of the house and its living. These are the key elements for the spatial relationships between the different parts of the house, the interior and the exterior.
The program was divided in two levels: the living room, the kitchen and the garage were positioned on the ground floor; the bedrooms and the library at the first floor. The suite was placed in a privileged point – the memory of the old house.
The scale and the site identity were always present on the construction details and material choices: stone, concrete, steel and oak wood. Inside the white and the wood comfort. Outside a granitic and a new concrete mass were sculpted on the same way.
JA House in Portugal – Building Information
Architects in charge: Filipe Pina + Maria Inês Costa
Web site: inescostaarq.blogspot.com
Year: 2014
Location: Guarda, Portugal
Area: 260 sqm
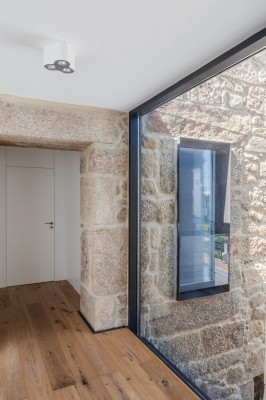
List of the main Manufacturers/Suppliers:
Windows frame – Extrusal
Wood Floor – Wicanders “Parquet”
Bathrooms – OFA, Sanindusa, Silestone, Cinca
Interior doors – Vicaima
Kitchen – Bosh, Frasa
Photographs: Joao Morgado
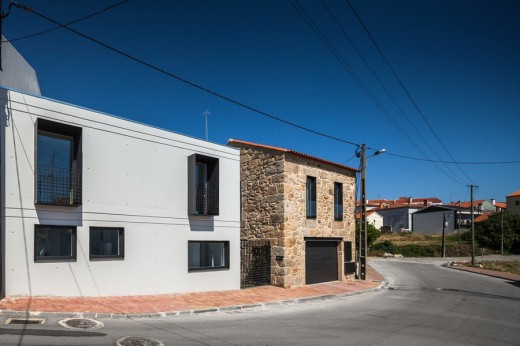
JA House in Portugal images / information received on 301014
Location: Guarda, north east Portugal, southwestern Europe
Porto Property Designs
Porto Architecture Tours by e-architect
Contemporary Porto Homes – recent selection:
Casa Moreira
Architects: César Machado Moreira architect
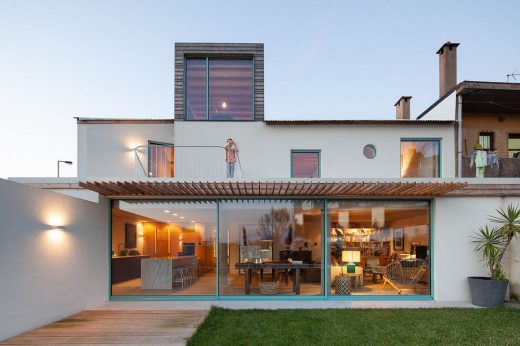
photography : José Campos
Casa Moreira
Senhora da Hora
Architects: Raulino Silva
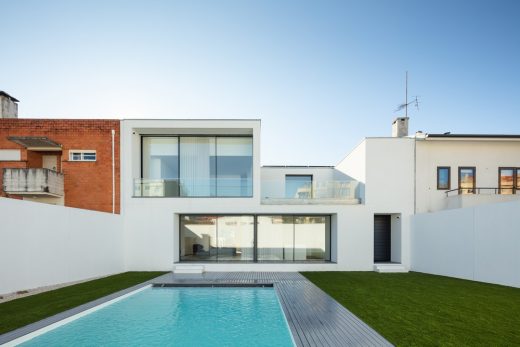
photography : João Morgado
Senhora da Hora House, Porto
New Portuguese Architecture
Contemporary Portuguese Architecture
Portuguese Architectural Designs – chronological list
Porto Architecture Walking Tours by e-architect
Habitable Sculpture
Design: Miguel Arruda architect
House in Penafiel
Design: Cláudio Vilarinho architect
Alcantara Gardens, Lisbon
Design: EAA-Emre Arolat Architecture
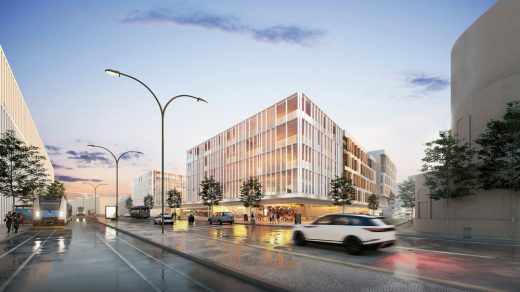
photo courtesy of architects
Alcantara Gardens Lisbon
Portuguese Architect – architectural firm listings on e-architect
Comments / photos for the JA House in Portugal – Portuguese Contemporary Property design by Filipe Pina + Maria Inês Costa page welcome

