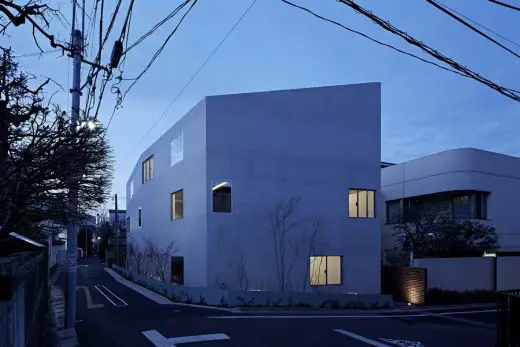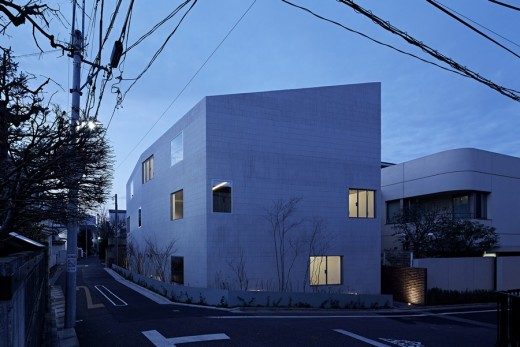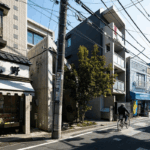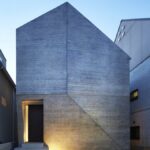Oggi House in Tokyo, Contemporary Residence Japan, Home Design, Property, Tokyo Architecture
Oggi House Tokyo Residence
Modern Japanese Residence design by Makoto Yamaguchi Design Architects
30 Oct 2014
Oggi House, Tokyo
Location: Tokyo, Japan
Design: Makoto Yamaguchi Design
Oggi House in Tokyo
The client’s family owns this land in this residential district over 100 years. Their successive houses have always been attractive in this town.
When the client decided to replace the last house made of wood with a new apartment building made of reinforced concrete structures, the client naturally hoped it will be a design which contributes to the townscape as the previous houses had done on this site. The previous houses shared an unceasing inspiration and developed a tradition of using red bricks for the boundary walls and having a beautiful Japanese garden. We decided to continue the tradition and contribute our work to the history of the site.
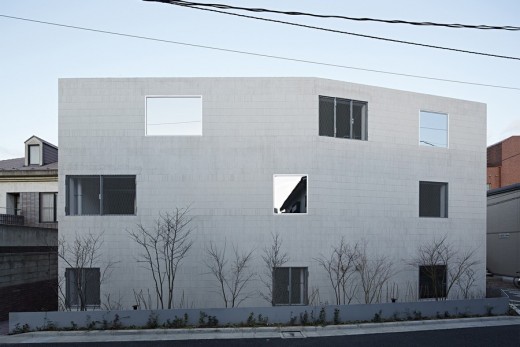
The two approaches are made of red bricks. The inspiration came from the existed garden with beautiful moss at the north corner of the site. The moss garden is noticeable from the street. While approaching towards the entrance one may catch the tranquil beauty by eyes and feel a moment of peace by a sense.
The building walls are finished with thin white tiles. A small scale of the tiles on the large walls draws an impression fit appropriately to the scale of the street in this residential district. It results in the impression of this building rather a large singular residence than a typical apartment building. The exterior lighting at night is modest and constrained in order to make a mood that keeps a high quality and blends well into the atmosphere of the street.
Each entrance of all the apartment units is connected to what we call ‘open room.’ The ‘open rooms’ have windows to get the natural light and ventilation from the outside.
For some of the windows are not covered with glass, the ‘open rooms’ are ambiguous by exploring spatial relationships between the interior and the exterior. It is a free space for its inhabitant to play around. Spatial continuity is made between the ‘open room’ and the living room by applying a same kind of finishes respectively to the floor, the walls and the ceiling. There are various sizes and shapes of the ‘open rooms.’
Lighting fixtures have not been installed in the living space, but instead the ‘open rooms’ work as lighting boxes. LED is used with the lighting fixtures in the ‘open room’ and they are invisible from the living space. The indirect light draws a warm and cozy atmosphere into the living rooms.
Oggi House in Tokyo – Building Information
Architects: Makoto Yamaguchi Design
Location: Tokyo, Japan
Site Area: 212.11 sqm
Area: 377.0 sqm
Year: 2013
Photographs: Koichi Torimura
Oggi House in Tokyo images / information from APOLLO Architects & Associates
Location: Tokyo, Japan, eastern Asia
Tokyo Architecture
Tokyo Architecture Selection
Tokyo Architecture Designs – chronological list
Japanese Residential Buildings – Selection
Japanese Residential Architecture
Le 49 House, Kamakura
Design: APOLLO Architects & Associates Co
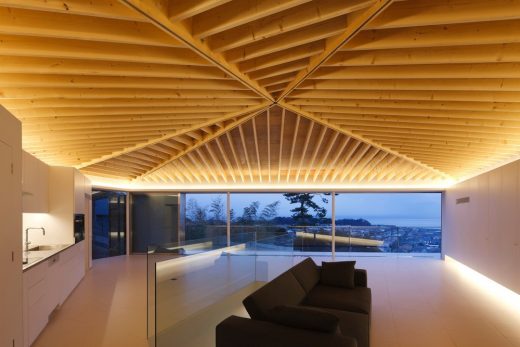
photograph : Masao Nishikawa
Le 49 House in Kamakura
This new Japanese property is located on Mount Kamakura, this site boasts a stunning view overlooking Sagami Bay.
R·torso·C Residence
Architects: Atelier TEKUTO
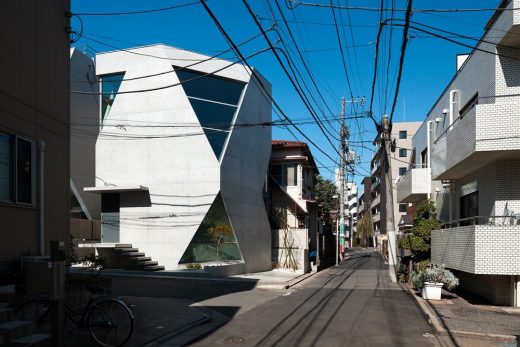
photos: Jérémie Souteyrat?SOBAJIMA, Toshihiro
R·torso·C Residence in Tokyo
This house is located in the center of Tokyo, on a site area of mere 66 sqm. The clients are a married couple both working in the field of chemistry, sharing a passion for architecture and art.
Tokyo Buildings
TBWAHakuhodo offices
Design: Klein Dytham architecture
Tokyo Offices
Prada Store
Design: Herzog and de Meuron
Prada Tokyo
Comments / photos for the Oggi House in Tokyo – Japanese Residential Architecture page welcome
Website : Makoto Yamaguchi Design Inc.

