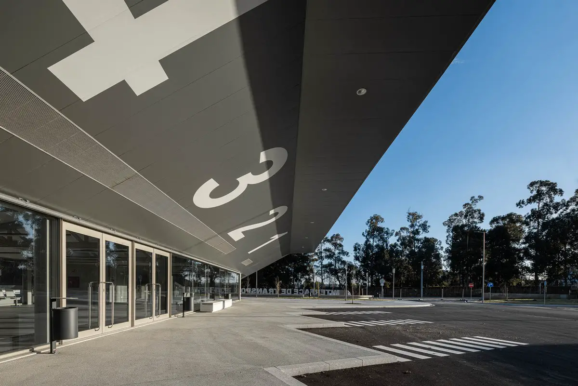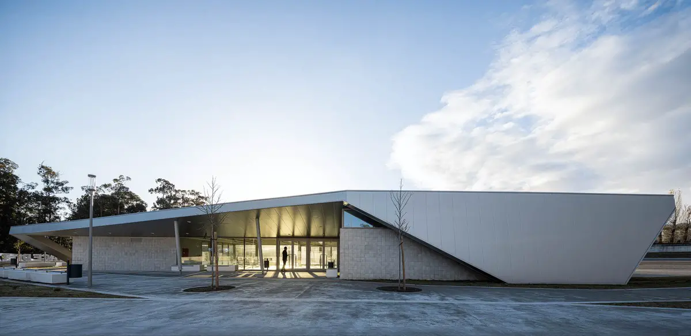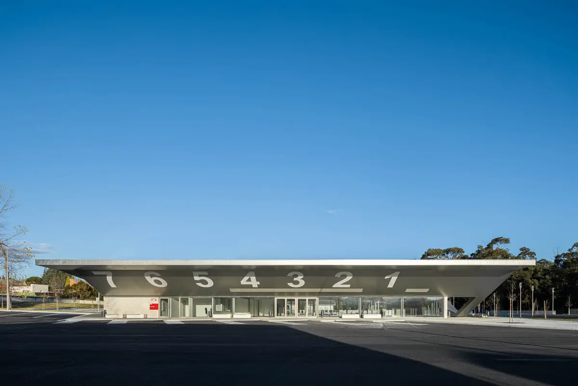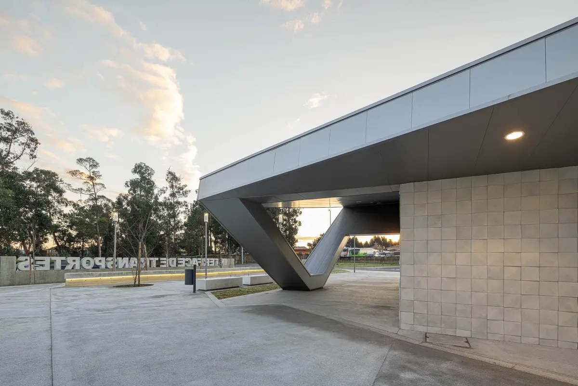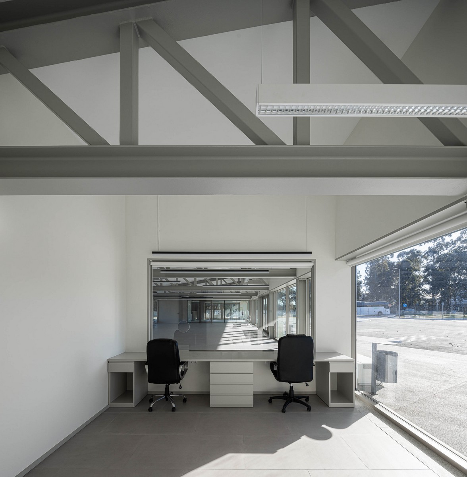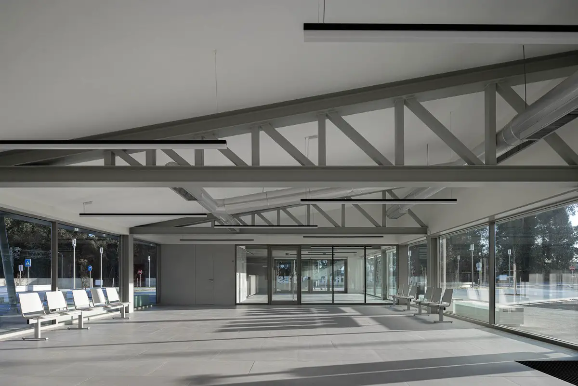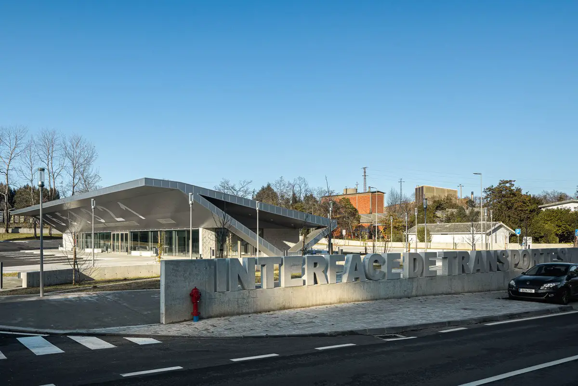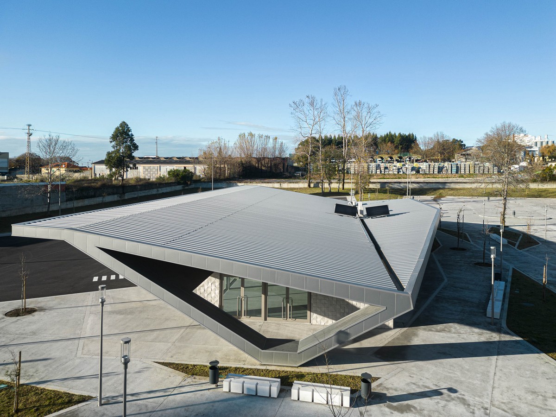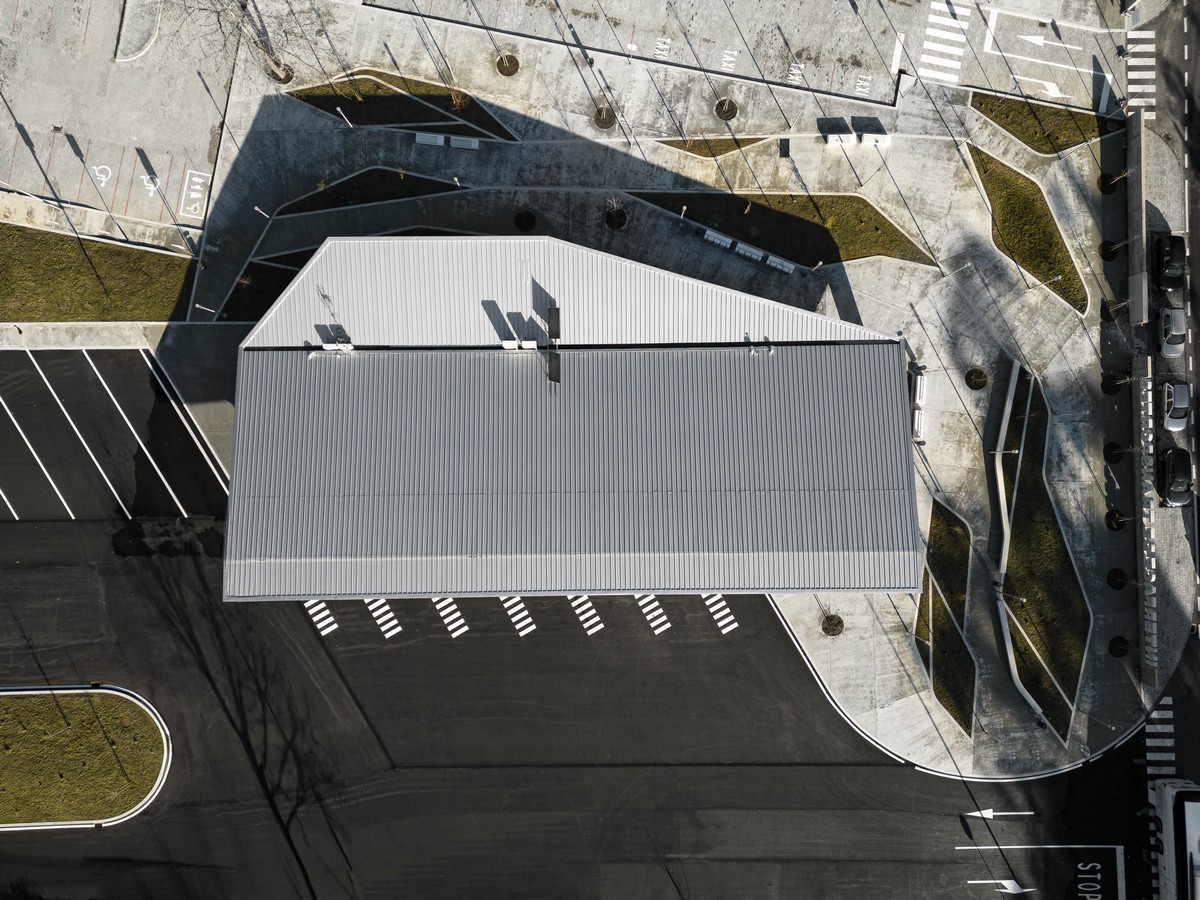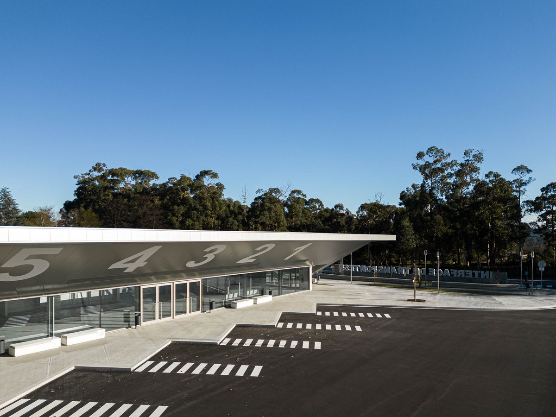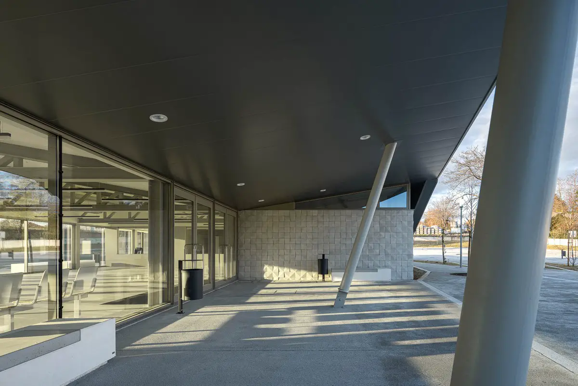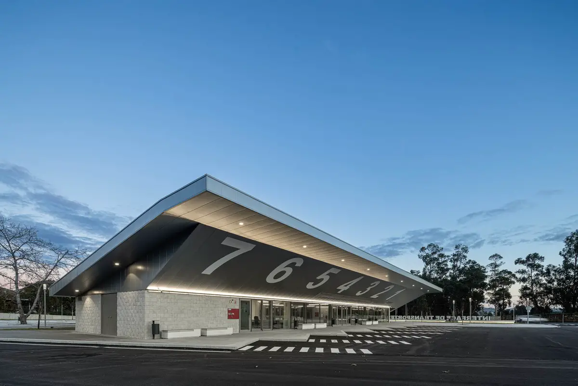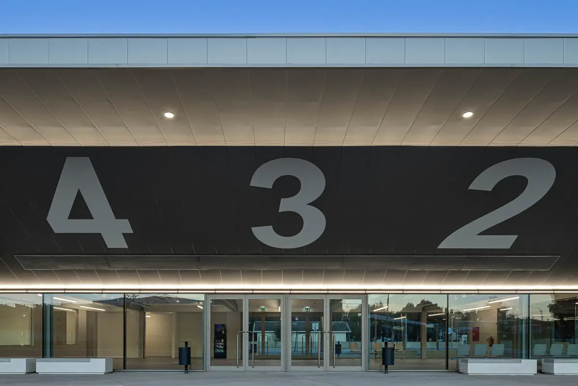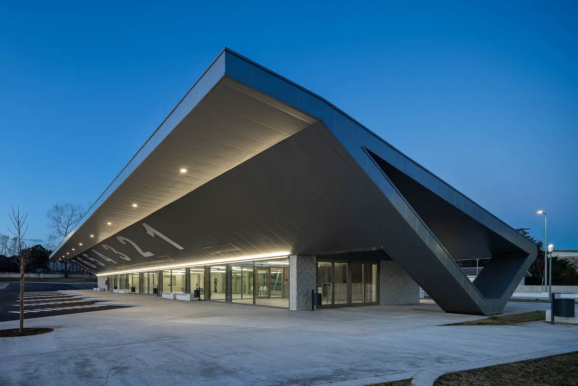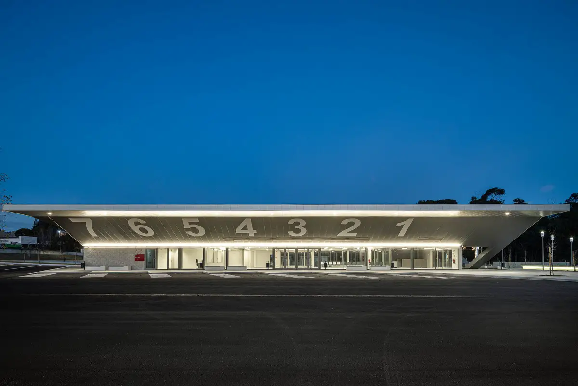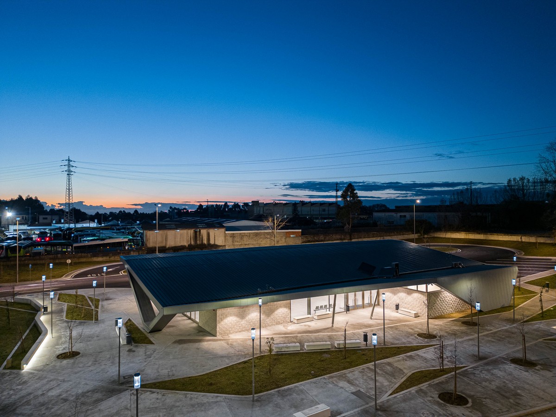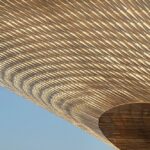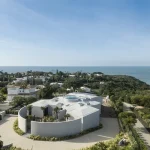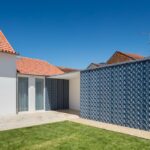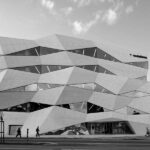Interface de Transportes Lourosa-Fiães Portugal, Modern Portuguese building design, Transport architecture photos
Interface de Transportes Lourosa-Fiães in Portugal
30 + 25 March 2024
Architects: Atelier d’Arquitectura Lopes da Costa
Location: Fiães, Santa Maria da Feira, Portugal
Photos by Ivo Tavares Studio
Interface de Transportes Lourosa-Fiães Building in Portugal
The Interface de Transportes Lourosa-Fiães is a transport interface, located on a plot of land with around 11,500m2 on the border between these two parishes, comprises a vast parking and manoeuvring area and a support building of around 500m2, which was chosen to be located perpendicular to the road that gives it access.
This location allows a better integration into the existing topography, and also clearly separates the access to the car park at east from the buses access at west, so there are no crossroads or possible conflicts between cars and buses traffic.
The building with a rectangular plan and built in metal structure, has a dynamic volumetry and is covered with a skin that makes the transition from the user/pedestrian scale to the bus bay scale, to the west. This metal sheet roof contrasts with some parallelepiped volumes covered in cement mosaics that enliven the façades.
At the front of the building, closer to the street, is the cafeteria, which has a terrace facing south and west. This space, due to its location, will not only serve the Interface, but will also be used by the passing public and the industries located nearby, thus enhancing and making the most of this facility.
Users access the building from the east, from the car park, to an area where the extended roof shelters and marks the entrance. The building is very transparent both to the east and west, allowing the bus dock to be seen at all times.
The building rests on a pedestrianised and paved area animated by the inclusion of garden spaces, with a design referring to the building shape, and bicycle parking zones.
The car park, located to the east, is divided into two areas, one closer to the entrance for short-term stops, dropping off passengers and passenger transport vehicles, and a second area, further north, which is mainly for longer-term parking.
Bus access to the Interface is to the west, in an area duly dimensioned for the purpose, allowing easy circulation and manoeuvring for parking.
Portuguese:
O Interface de Transportes Lourosa – Fiães, localizado num terreno com cerca de 11.500m2, na fronteira destas duas freguesias, compreende uma vasta área de estacionamento e manobra e um edifício de apoio, com cerca de 500m2 que se optou por localizar perpendicularmente ao arruamento que lhe dá acesso. Esta localização além de permitir uma melhor integração na topografia existente, separa, de forma clara, o acesso ao parque automóvel localizado a nascente, do acesso dos autocarros, a poente, não havendo assim cruzamento nem possíveis conflitos entre o tráfego de veículos ligeiros e de autocarros.
O edifício, de planta rectangular, construído em estrutura metálica, apresenta uma volumetria dinâmica, surgindo coberto com uma pele, que faz a transição da escala do utente/peão, a nascente, para a escala do cais de autocarros, a poente. Esta cobertura em chapa metálica, contrasta com alguns volumes paralelepipédicos, revestidos a mosaicos cimentícios que animam as fachadas.
Na frente do edifício, mais próximo à rua, está localizada a cafetaria, que usufrui de uma esplanada voltada a sul e a poente e que, pela sua localização, funcionará não só de apoio ao Interface, mas também ao público de passagem e às indústrias situadas na proximidade, potenciando e rentabilizando este equipamento.
O acesso dos utentes ao edifício é feito a nascente, a partir do parque de estacionamento, numa zona marcada pela pala que abriga e marca a entrada. O edifício é bastante transparente quer a nascente quer a poente, permitindo sempre a visualização do cais dos autocarros.
A construção pousa numa área pedonal, pavimentada e arborizada com a inclusão de zonas ajardinadas, cujo desenho remete para a forma do edifício. Nessa área, próximas ao edifício, foram também dispostas zonas para estacionamento de bicicletas.
O parque de estacionamento automóvel, situado a nascente, distribui-se por duas áreas, uma mais próxima da entrada com uma zona para paragem de curta duração, largada de passageiros e veículos de transporte de passageiros e uma segunda área, mais a Norte, que se destina sobretudo a estacionamento de maior duração.
O acesso dos autocarros ao Interface é efectuado a poente, em zona devidamente dimensionada para o efeito, permitindo a fácil circulação e manobra de estacionamento e aparcamento.
Interface de Transportes Lourosa-Fiães, Portugal – Property Information
Architecture Firm: Atelier d’Arquitectura Lopes da Costa – https://lopesdacosta.pt/
Project name: Interface de Transportes Lourosa-Fiães
Architecture Office: Atelier d’Arquitectura Lopes da Costa
Main Architect: José António Lopes da Costa e Tiago Meireles
Collaboration: Rita Gonçalves
Website: www.lopesdacosta.pt
E-mail: [email protected]
Facebook: www.facebook.com/atelierlopesdacosta
Instagram: www.instagram.com/atelierlopesdacosta
Location: Fiães, Santa Maria da Feira, Portugal
Year of conclusion: 2023
Builder RUCE – Construção e Engenharia, Lda
Engineering: PJReis – Engenharia Civil; Projedomus – Projectos e Instalações Eléctricas Inteligentes, Lda;
Landscape: MPT – Mobilidade e Planeamento do Território Lda.
Light Design: Projedomus – Projectos e Instalações Eléctricas Inteligentes, Lda
Acoustic Design: Projedomus – Projectos e Instalações Eléctricas Inteligentes, Lda
Fluids Engineering : PJReis – Engenharia Civil
Thermal Engineering: Projedomus – Projectos e Instalações Eléctricas Inteligentes, Lda
Architectural photographer: Ivo Tavares Studio – https://www.ivotavares.net/
Facebook: www.facebook.com/ivotavaresstudio
Instagram: www.instagram.com/ivotavaresstudio
Interface de Transportes Lourosa-Fiães, Portugal images / information received 250324
Location: Fiães, Santa Maria da Feira, Portugal
New Portuguese Architecture
Contemporary Portuguese Architecture
Portuguese Architectural Designs – chronological list
Porto Architecture Walking Tours by e-architect
Previously on e-architect:
Foz Apartment Renovation in Porto, Foz do Douro, Porto, Portugal
Architects: dEMM arquitectura
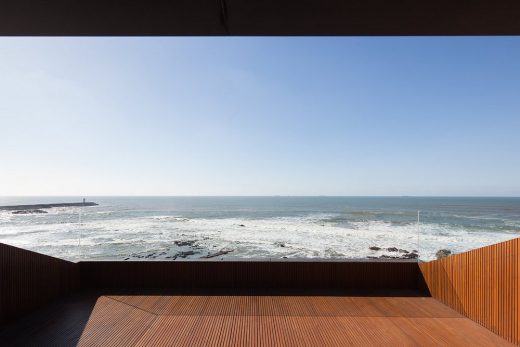
photo : José Campos Photography
Foz Apartment Porto
Photographer: José Campos Photography
Project Tawny, Rua do Amial, Paranhos, Porto
Architect: Bogle Architects
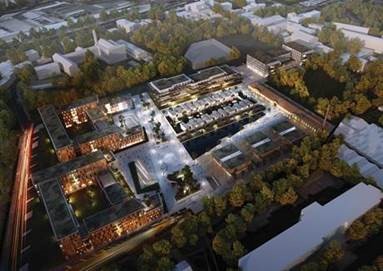
picture courtesy of architects
Project Tawny in Porto
Sao Francisco House, Guarda, Beira Interior Norte, Centro
Design: FPA – Filipe Pina Architecture
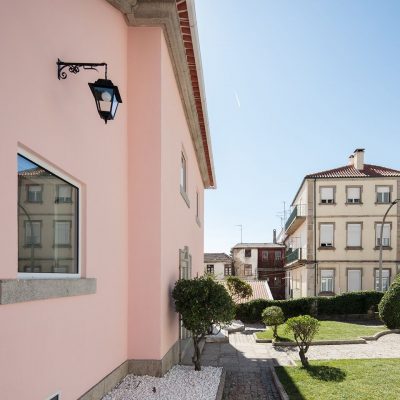
photo : Joao Morgado – Architectural Photography
New House in Guarda
Serralves House, Porto
Architect: João Vieira Campos
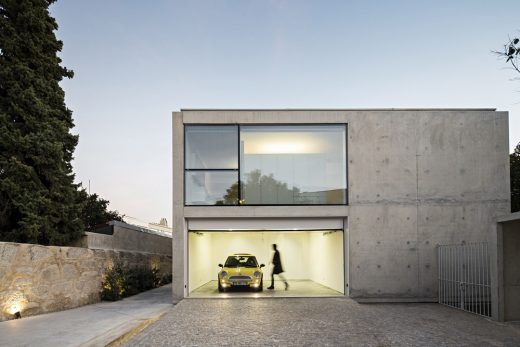
photo © Nelson Garrido
Serralves House in Porto
House in Sitio de Arnela, ria de Foz Residence
Portuguese Residential Architecture
U House, Ericeira, western Portugal
Design: Jorge Graça Costa
U House
House II in Aroeira Caparica
Design: ARX Portugal Arquitectos
House II in Aroeira
Comments / photos for the Interface de Transportes Lourosa-Fiães near Porto – New Portuguese Architecture design by Atelier d’Arquitectura Lopes da Costa page welcome.

