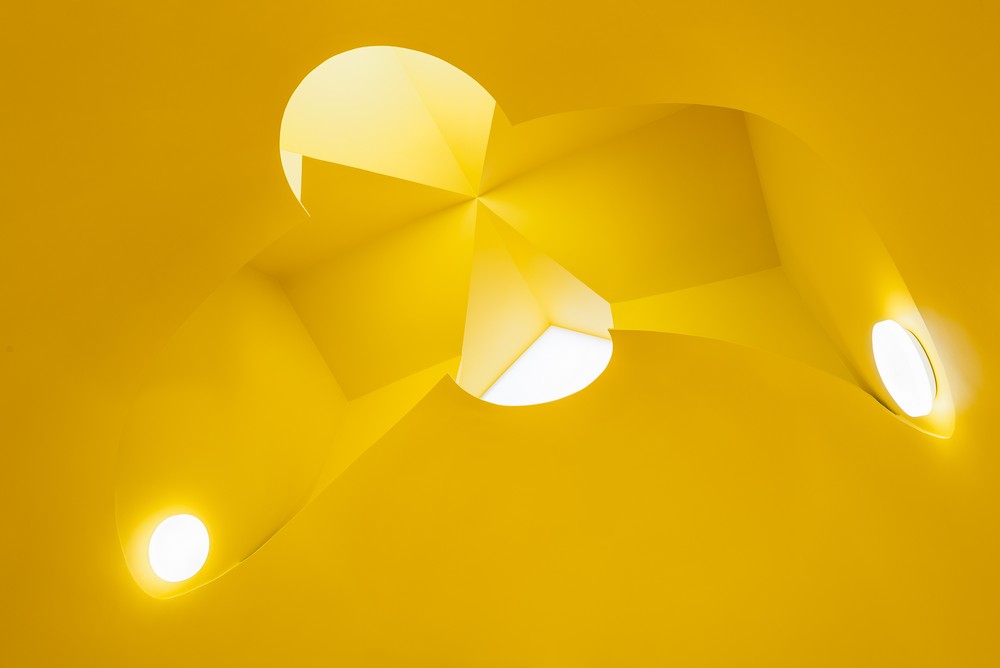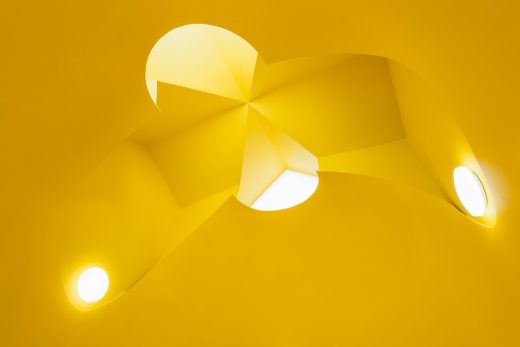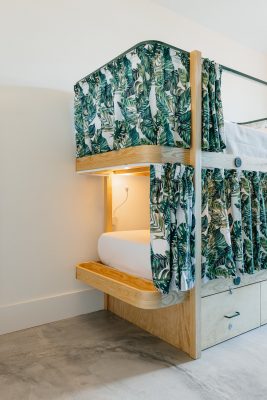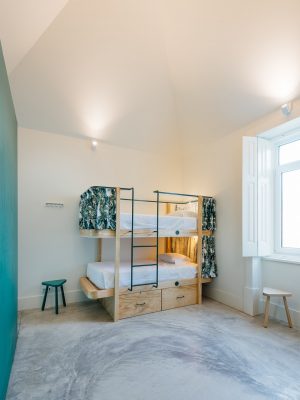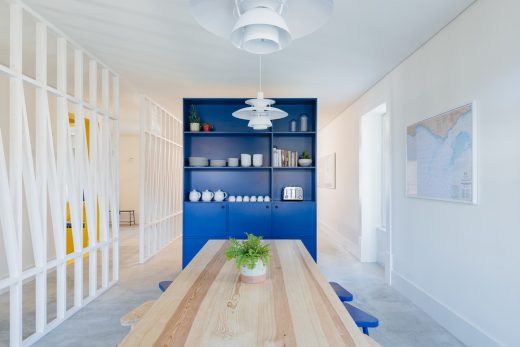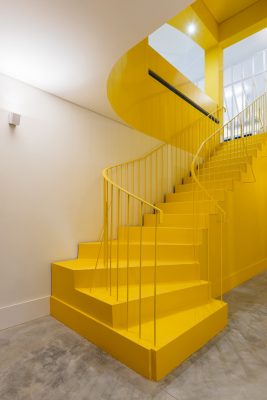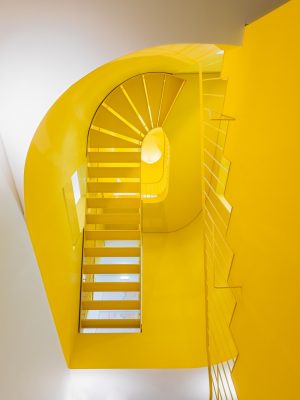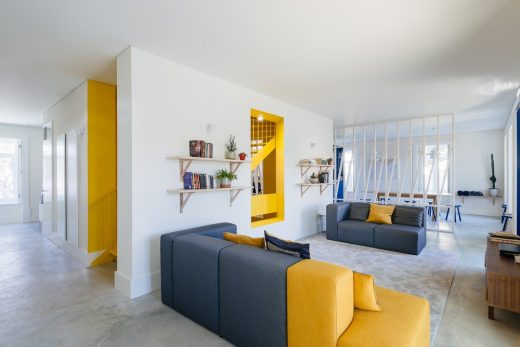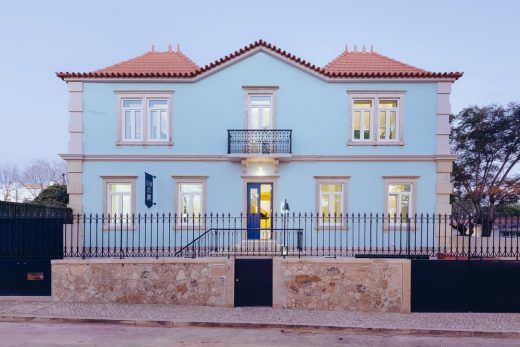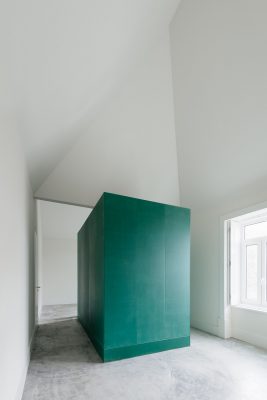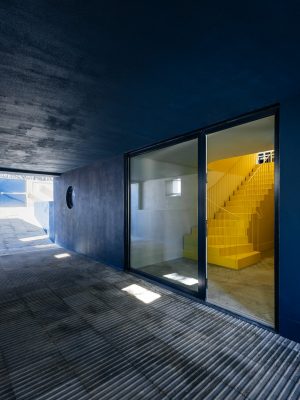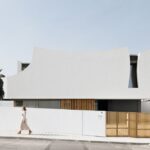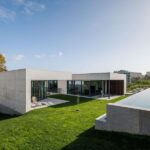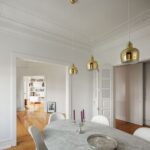Parede Hostel, Cascais Property Project, Portuguese Building Architect, Architecture Images
Hostel in Parede, Cascais
New Architecture in Portugal design by Aurora Arquitectos + Furo
12 Apr 2018
Location: Parede, Cascais, Portugal
Design: Aurora Arquitectos + Furo
Novo Projecto Hostel na Parede / New Project Hostel in Parede
Photos © do mal o menos
Hostel in Parede, Cascais, Portugal
The interior of this building was in a state of ruin but, despite that, its roof was still standing.
Its complex geometry, with four corner pyramidal volumes, determined the project structure and interior partitions, dividing the plan into 9 modules.
In the centre module, a staircase joins the three floors, contaminating the space with its yellow glow and natural light coming from above. Its drastically rounded corners carry, in a hidden way, all the building’s vertical services.
The architects were asked to consider the project as having a high level of flexibility in terms of future use. A Hostel at first, capable of becoming a single-family house with little changes. This is how the autonomous volumes containing the bathrooms came to be, easily removable should one want larger bedrooms.
The overall building’s structure also derived from the logic of easy future transformation. The main structural grid is composed by laminated steel, with light steel framing in slabs and walls.
On the upper floor, there are 4 bedrooms, each one with a bathroom within an autonomous volume.
At entrance level, there is the front desk, common areas that can be used by all guests – kitchen and dining/living room.
The semi-basement is also occupied with bedrooms. There is an exterior passage, completely painted in blue, that connects directly the front of the house and the back patio. This patio facing east, with two trees, will be an outdoor lounge area.
Photographs © do mal o menos
Aurora Arquitectos:
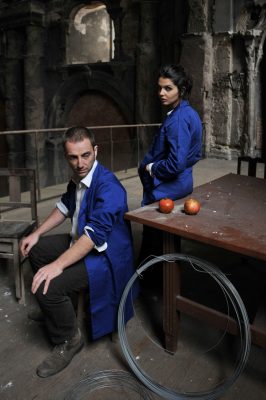
Serralves House, Porto
photo © Maria Timóteo
Aurora Arquitectos studio was founded in the year 2010 by Sofia Couto and Sérgio Antunes and is the natural consequence of the work they have been carrying out together, as well as the experience and legacy of studio Kaputt!. The subject of their work has been buildings in their most varied scales, from small dwellings to large cultural infrastructures, as well as urban master plans. Both members are trained architects, but based on the discipline’s method they have carried out projects in various areas on architecture’s outer edges.
Hostel in Parede, Cascais images / information received on 120418
Location: Parede, Portugal, southwest Europe
New Portuguese Architecture
Contemporary Portuguese Architecture
Portuguese Architectural Designs – chronological list
Lisbon Architecture Tours by e-architect
Serralves House, Porto
Architect: João Vieira Campos
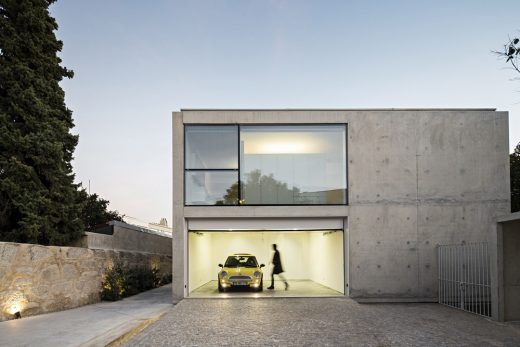
photo © Nelson Garrido
Serralves House in Porto
Garden Pavilion in Museu de Serralves, Jardins da Fundação de Serralves, Porto
Architects: Diogo Aguiar Studio
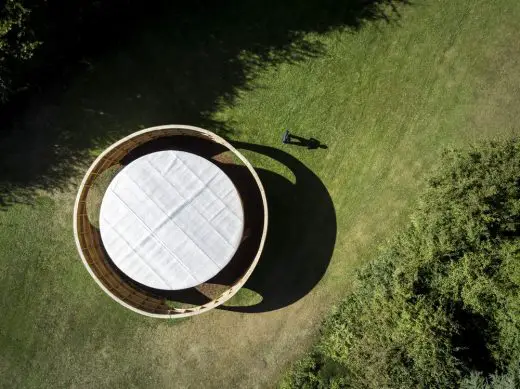
photo © Fernando Guerra
Garden Pavilion in Museu de Serralves in Porto
Botts Wine Shop, Viana do Castelo, north Portugal
Design: inception architects
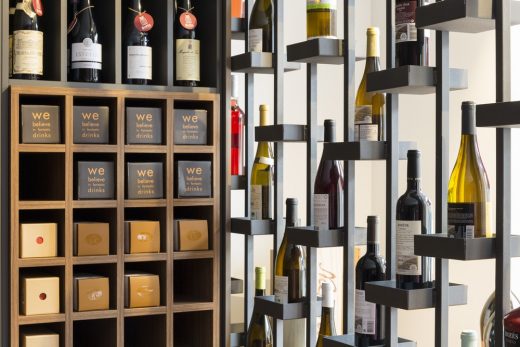
photo : its. ivo tavares studio – architectural photographer
Wine Shop in Viana do Castelo
Museum of Art, Architecture and Technology, Lisbon, Belém
Design: AL_A
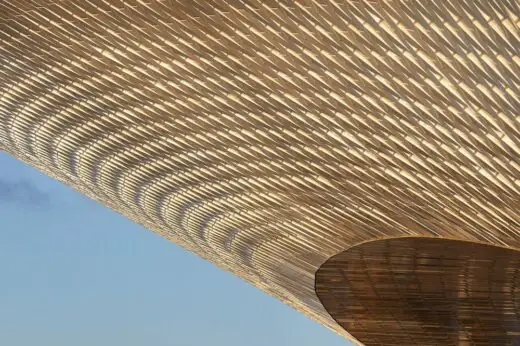
photo courtesy of architects
Museum of Art, Architecture and Technology in Lisbon
Habitable Sculpture
Design: Miguel Arruda architect
House in Penafiel
Design: Cláudio Vilarinho architect
Comments / photos for the Hostel in Parede, Cascais – Portuguese Contemporary Property design by Aurora Arquitectos + Furo page welcome

