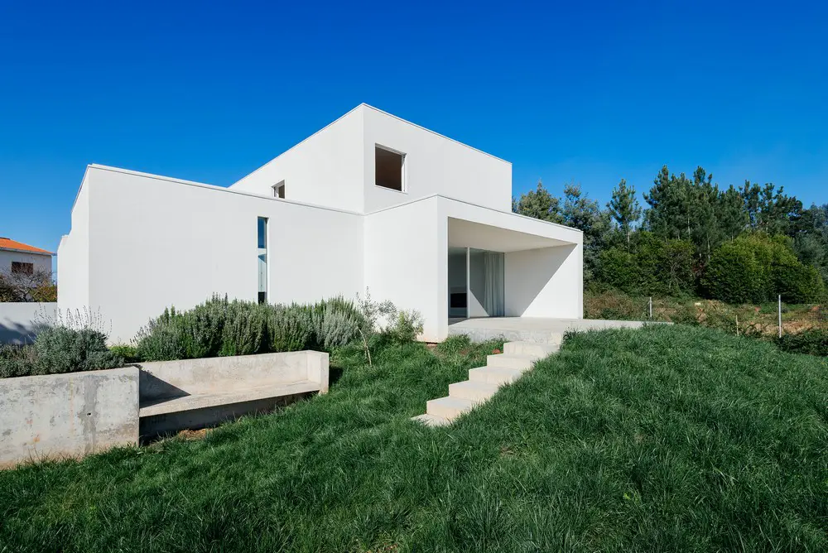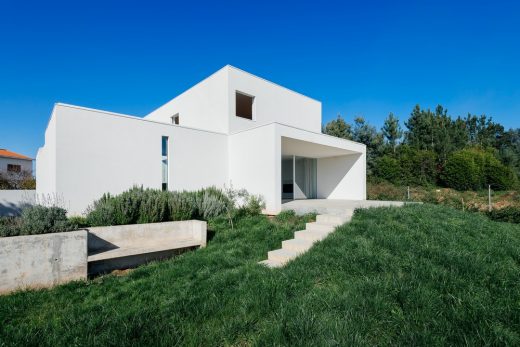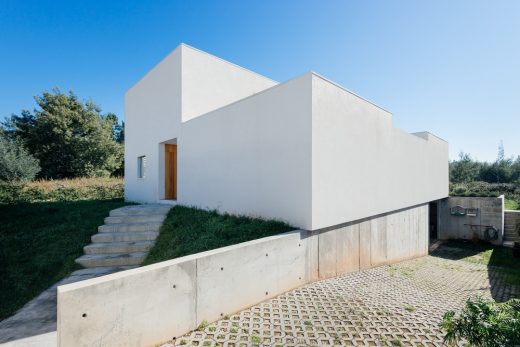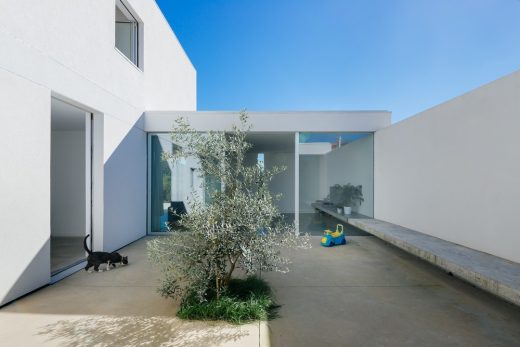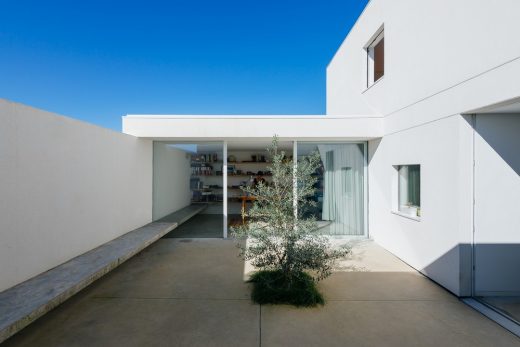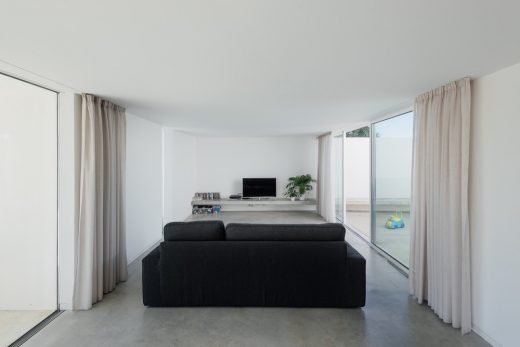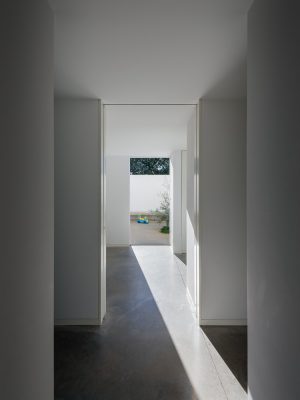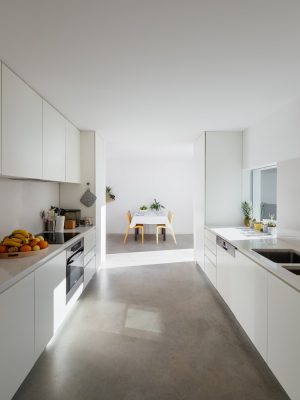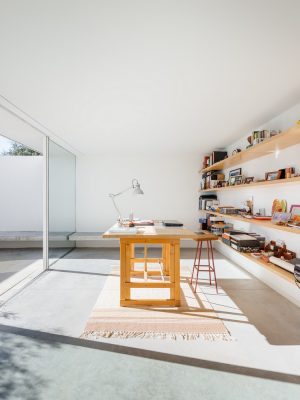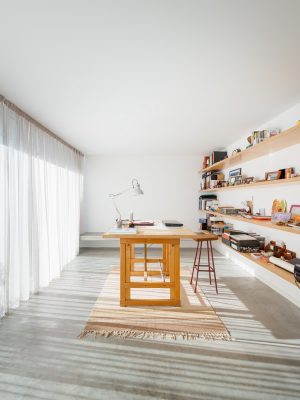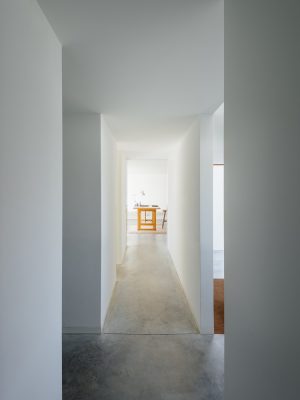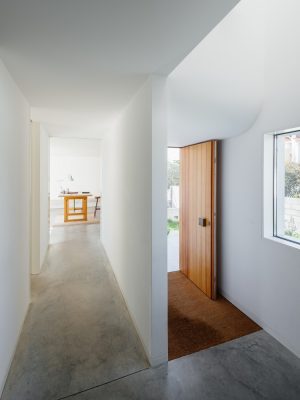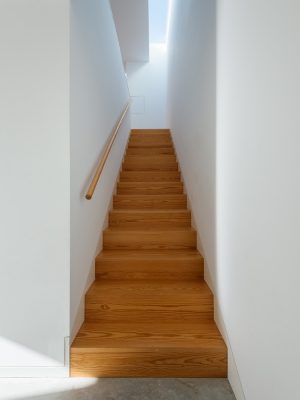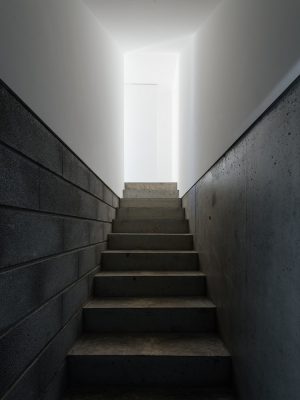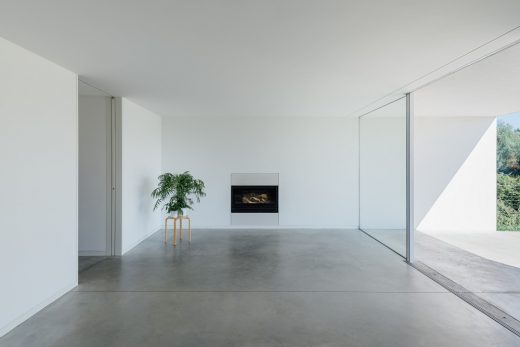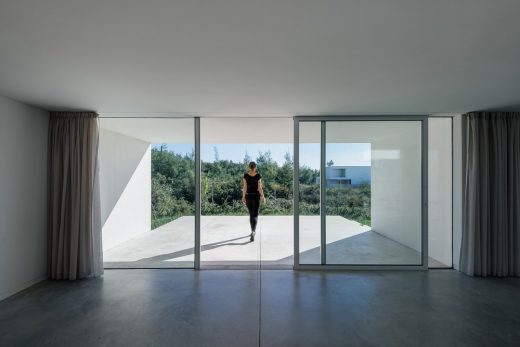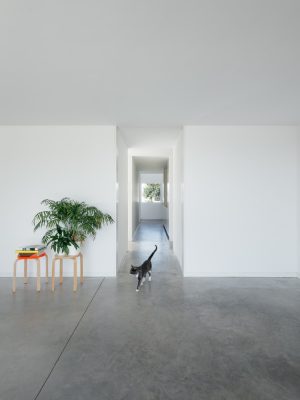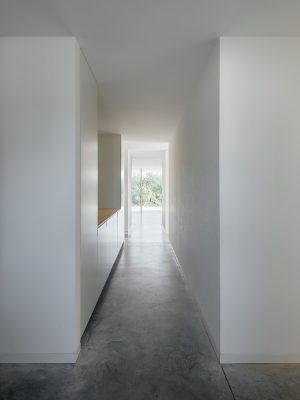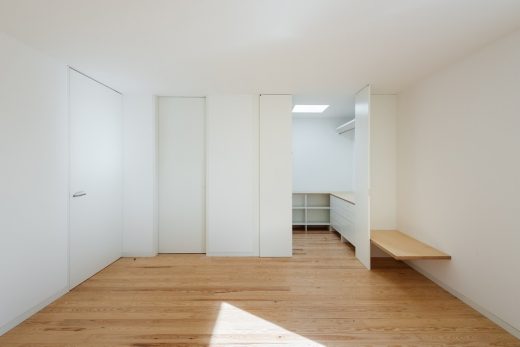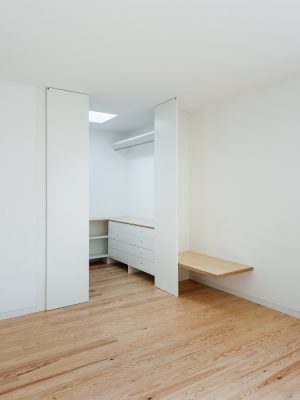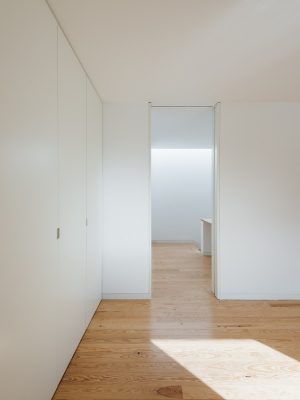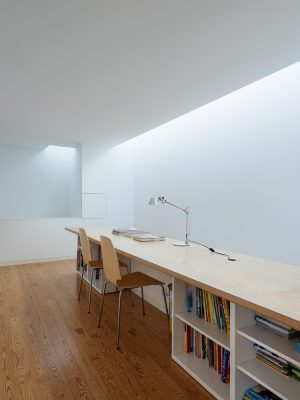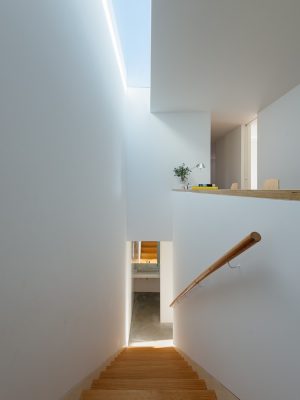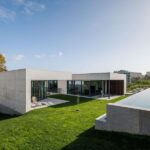Casa Das Preguicosas, Coimbra Home, Portuguese Residence Project, Architecture Images
Casa Das Preguicosas in Coimbra
New Home in Portugal design by Estudio Branco Delrio Arquitectos
26 Sep 2016
Architects: Estudio Branco Delrio Arquitectos
Location: Coimbra, central Portugal
Casa Das Preguicosas
Photos by do mal o menos
Lazy House in Coimbra
The house is located in the outskirts of Coimbra, an area of single family homes in consolidation process. The plot currently enjoys a pleasant view and is a bit isolated, features that will disappear when adjacent buildings rise. Thus the house, elevated as required by the rules, is enclosed seeking one single opening with a porch to the south garden.
The house makes up for its small size by connecting spaces. It seizes the exterior of both the garden and patio, incorporating them through the continuity of the elements. The interiors follow one another, link and relate visually. Always offering distant perspectives and specific visual relations with the outside.
The organisation on three floors responds to the classical system of services – social areas – bedrooms, characterised by differences in light and materiality: from the cavernous basement to the overhead light that bathes the stairs and the work area adjacent to it at the top floor. The social floor isorganised around the kitchen which the owners, a couple with young children, considered the centre of their activity and their house habits.
The two larger divisions occupy opposite ends: the south living room appropriates the garden and the studio to north closes to the street. Both connect through the courtyard, which belongs to them equally. All plans that connect these spaces are continuous and fluid, and hidden door and window frames fade limits.
The construction of this house was made with a strict economic control and quality, aiming at the correct execution of the details thus allowing, with a very limited budget, surprising results.
Casa Das Preguicosas in Coimbra – Building Information
Architecture: João Branco
Collaborators: Gerson Rei, Paula del Río
Structure: Em Branco, Engenharia
Electricity: PMF
Mechanical Engineering: Biscarts
Construction: J. Tavares & Filhos
Photography: do mal o menos
Casa Das Preguicosas in Coimbra images / information received 260916
Location: Condeixa, Coimbra, Portugal
New Portuguese Architecture
Contemporary Portuguese Architecture
Portuguese Architectural Designs – chronological list
Architecture in Lisbon
Design: Arq Tailor, Arquitectos, Lisboa
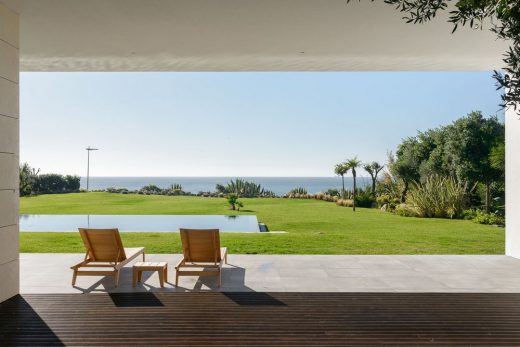
photography © Ricardo Oliveira Alves
Sea Front Villa in Quinta da Marinha
Design: Fran Silvestre Arquitectos
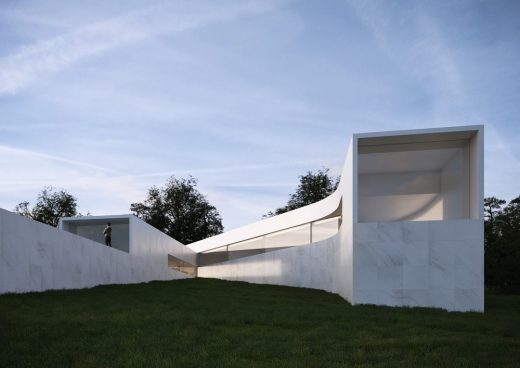
picture from architects office
Contemporary House in Lisbon
Portuguese Architecture – Selection
Habitable Sculpture
Design: Miguel Arruda architect
House in Penafiel
Design: Cláudio Vilarinho
Comments / photos for the Casa Das Preguicosas in Coimbra design by Estudio Branco Delrio Arquitectos page welcome

