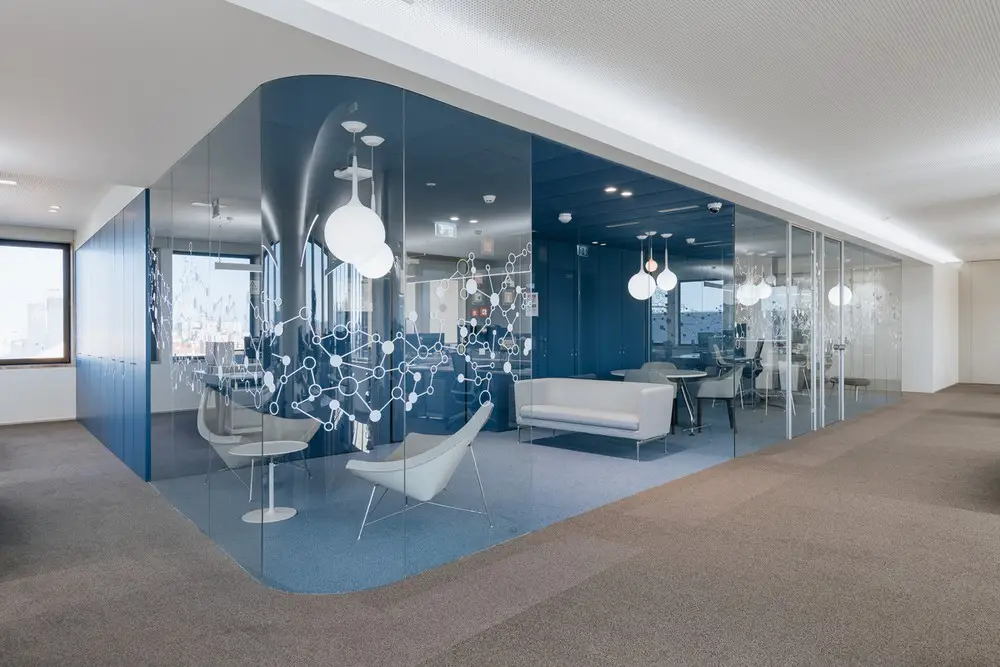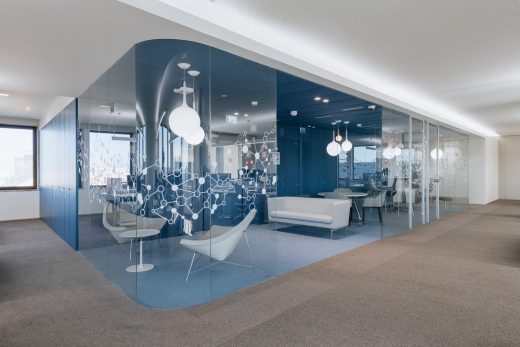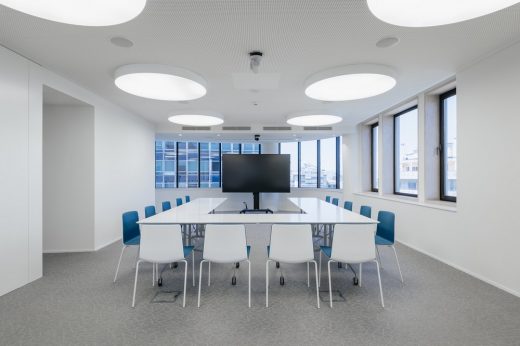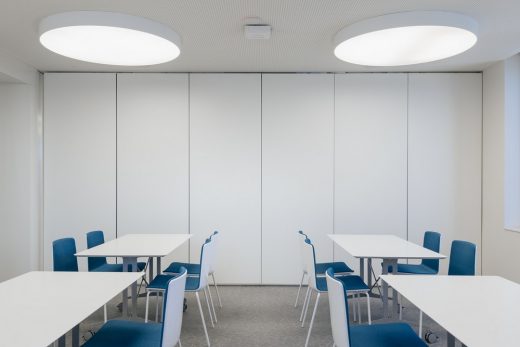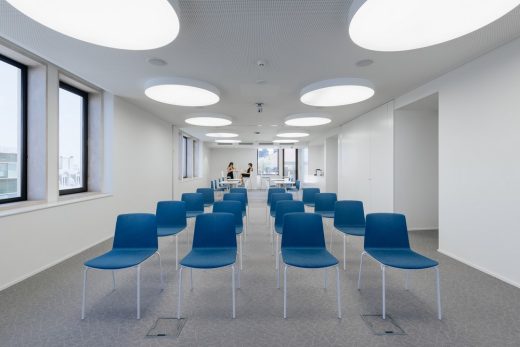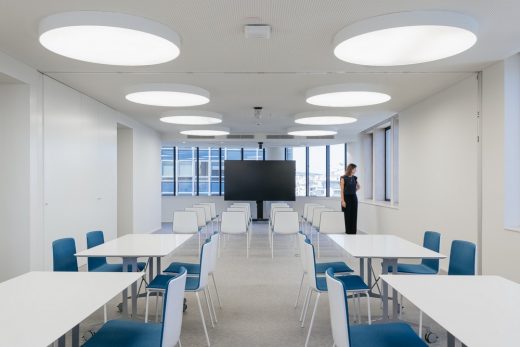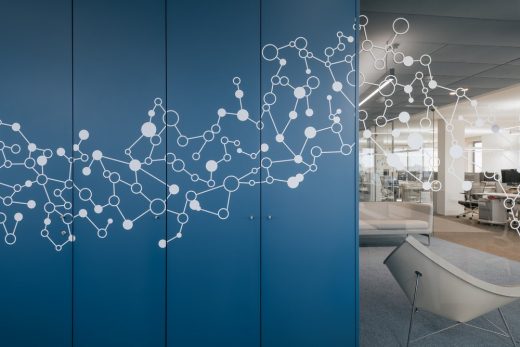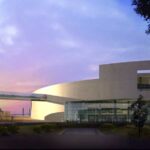Biogen Offices, Lisbon Interior, Portugal Building Development, Portuguese Commercial Architecture Photos
Biogen Offices Interior in Lisbon
9 Jan 2023
Design: Pedra Silva Arquitectos
Location: Lisbon, Portugal
Photos: Eduardo Nascimento
Biogen Offices, Portugal
Biogen is one of the world’s oldest Biotechnology companies and a pioneer in Neurosciences.
Pedra Silva Arquitetos developed their Lisbon offices in 2016, but the expansion of the team in 2020 demanded a redesign of the office space that would encompass the growing number of staff and new meeting spaces.
The office comprises two levels with two distinct programs. The first level includes a public space with meeting pods for visitors, an auditorium, kitchen, and terrace. The second level comprises an open-space office, informal meeting pods and quiet room.
The main challenge was to rethink the concept space with existing elements and simultaneously very few alterations. A primary objective was to introduce the company’s corporate colours to evoke the idea of belonging from visitors and staff.
The previous project presented 3 distinct areas on the upper level: an open space, a central component comprised of meeting rooms, and a lounge. The central component boasted a mobile panel featuring art inspired molecular structures dividing the open space from the meeting rooms. The redesign of the space meant eliminating the lounge, relocating two meeting pods to the lower level and increasing the number of workstations in the open space. The result was a dynamic workspace enhanced by art inspired molecular structure graphics.
The main alteration to the lower level was moving the reception area for the meeting pods that were previously located on the upper floor. These rooms were designed taking into account materiality and colour, and are separated by glass partition panels.
When comparing both projects, one can see the influence and interpretation of molecular structures is represented differently. The first project emphasises artistic interventions in physical elements, whilst the second highlights transparency and natural lighting between spaces.
Biogen Offices in Lisbon, Portugal – Building Information
Architecture Office: Pedra Silva Arquitectos – http://www.pedrasilva.com/
Project size: 650 sqm
Completion date: 2020
Building levels: 2
Photography: Eduardo Nascimento
Biogen Offices, Lisbon, Portugal images / information received 090123
Location: Lisbon, southern Portugal, southwestern Europe
Portuguese Architecture
New Portuguese Buildings
Portugal Architecture Design – chronological list
Calçada House, Vila de Paraíso, north of Portugal
Architects: Ren Ito Arq
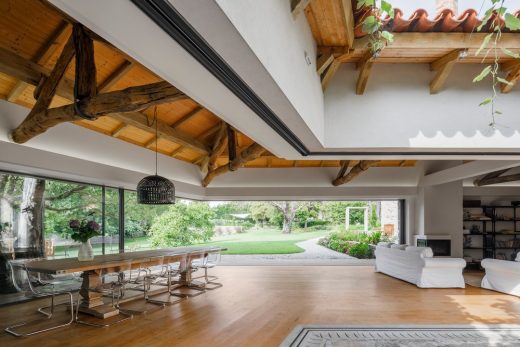
photography : Ivo Tavares Studio
Calçada House, Porto
Aneto Restaurant, Peso da Régua
Design: João Abreu
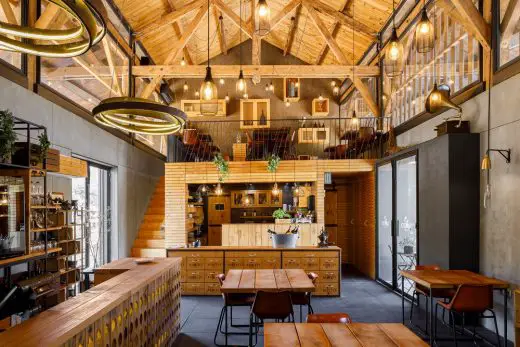
photography : Ivo Tavares Studio
Aneto & Table Restaurante, Peso da Régua
Architects: Raulino Silva
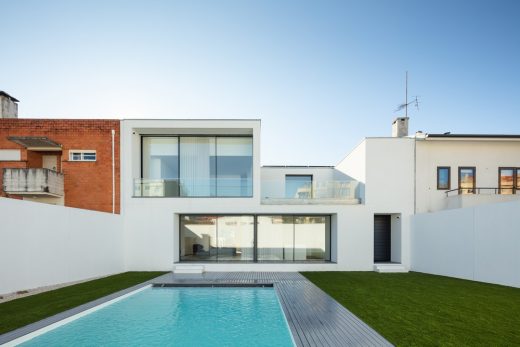
photography : João Morgado
Senhora da Hora House
Coimbra – Steinman House, Lisbon
Design: Fran Silvestre Arquitectos
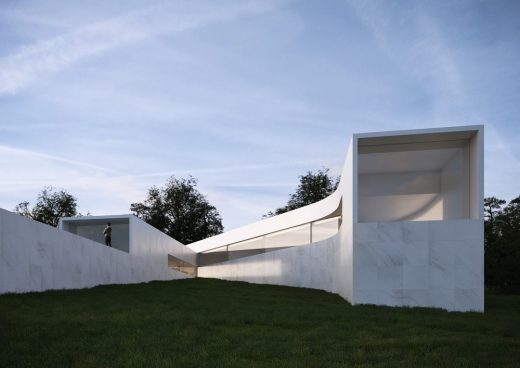
picture from architects office
Contemporary House in Lisbon
Comments / photos for the Biogen Offices, Lisbon, Portugal building design by Pedra Silva Arquitectos page welcome

