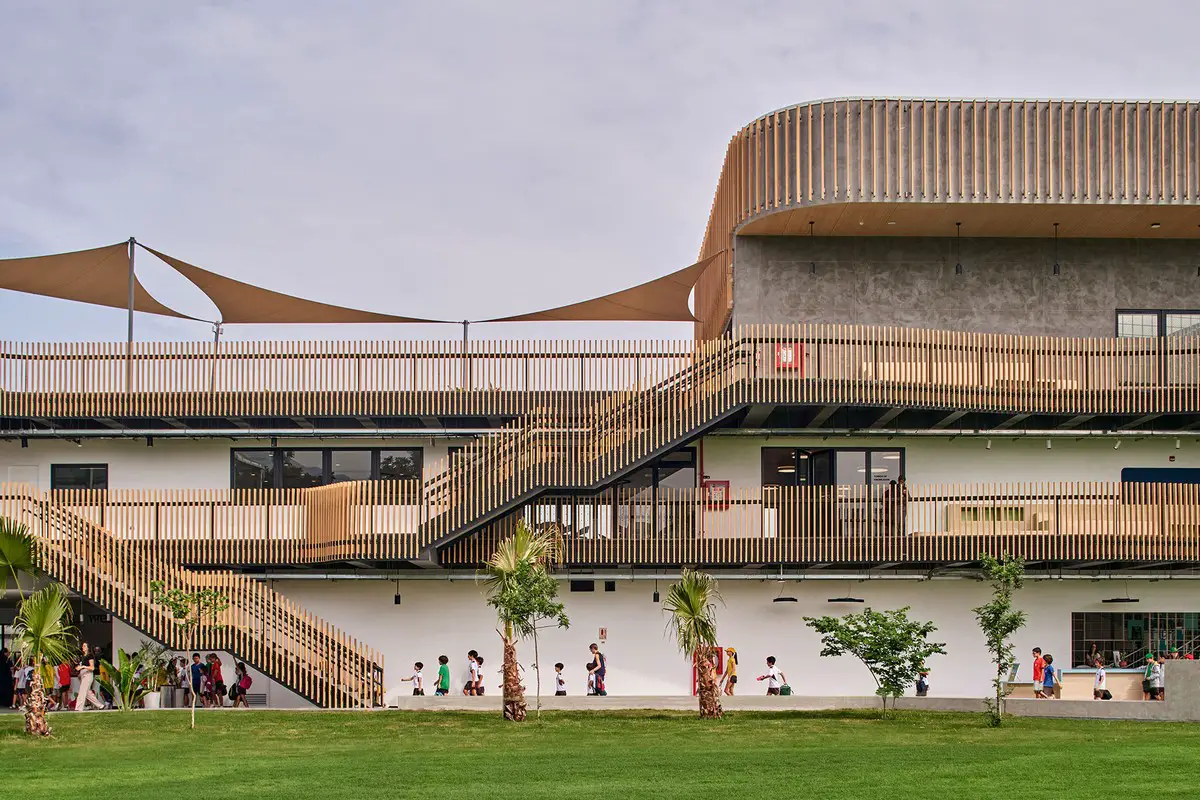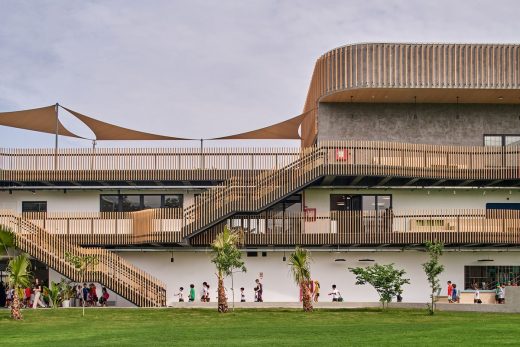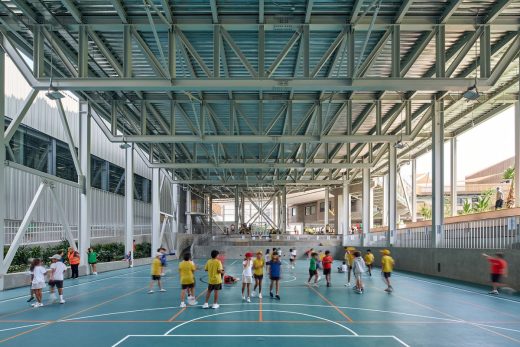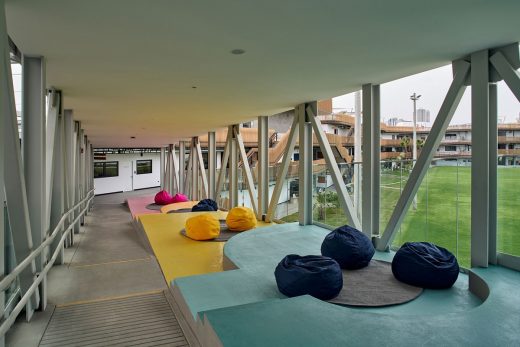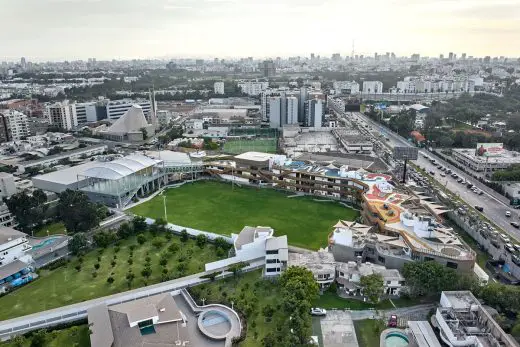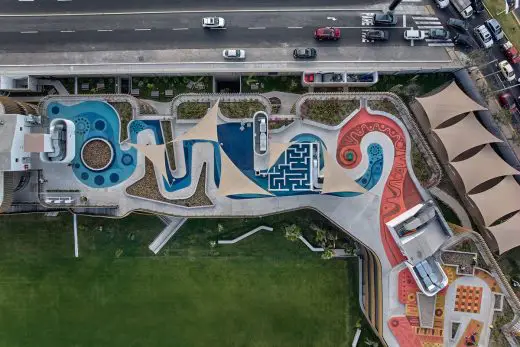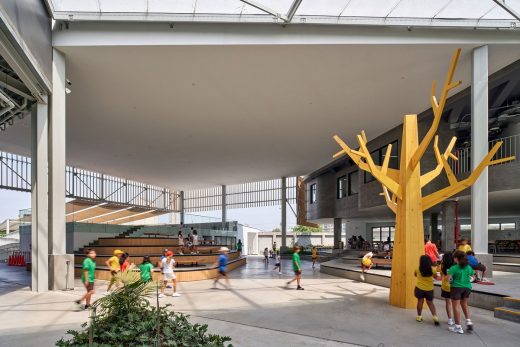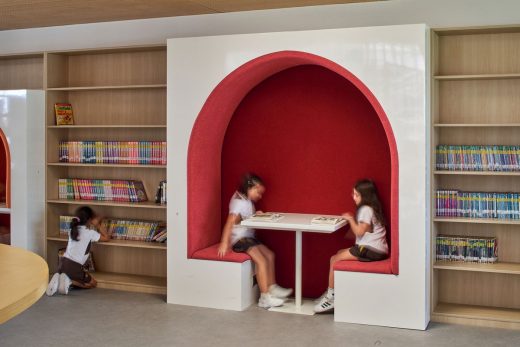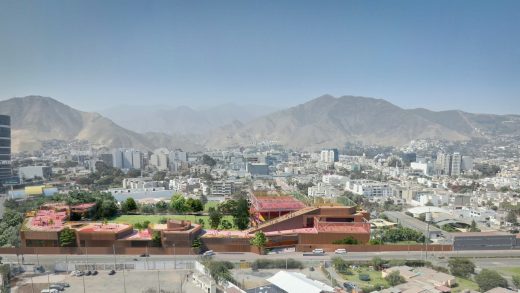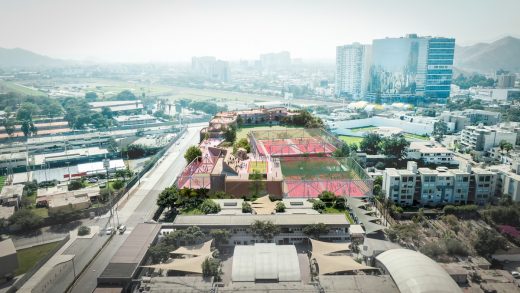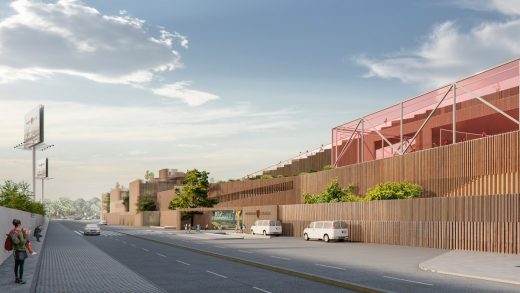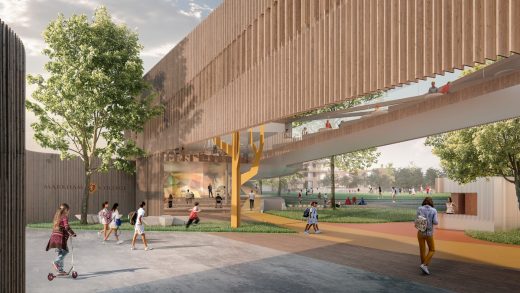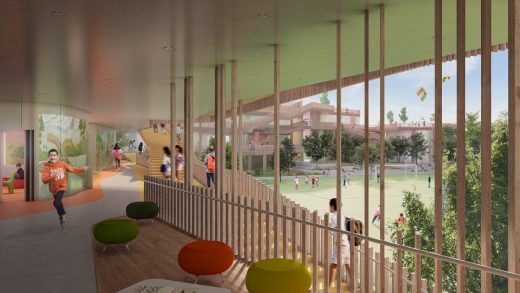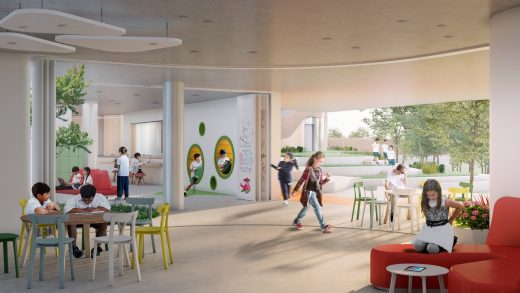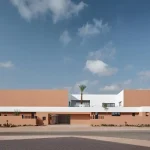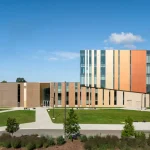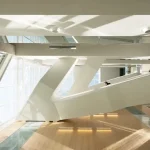Markham College Lower School building Peru, Modern Peruvian flexible learning spaces design
Markham Collegue Primary School, Lima
post updated 24 June 2025
New elementary school campus of Markham College, Peru – a revolutionary proposal.
Design: IDOM + Rosan Bosch Studio
Location: Av. La República 111, Monterrico, district of Santiago de Surco, Lima, Peru
Photos by Cristóbal Palma
26 June 2024
Markham Collegue Primary School Building
On May 23rd, the new elementary school campus of the prestigious Markham School in Lima (Peru) was inaugurated. The project, developed by IDOM in collaboration with Rosan Bosch Studio, offers a flexible and future-proof learning environment. It focuses on sustainability and outdoor learning.
Markham College’s new primary campus is designed as an educational ecosystem, creating flexible learning spaces with a focus on sustainability and outdoor learning. The three transversal principles that guide the design are: community, sustainability, and flexibility.
“We designed the new campus as a series of relationships with the landscape, dissolving the boundary between inside and outside. We wanted every space to be a base for learning, from the roof with its green spaces to the relationship of the sports spaces to the access area. We wanted to make it possible to use the spaces for different activities throughout the day, creating a flexible and connected base so that this could happen naturally,” says Manuel Andrades, architect in charge at IDOM.
The building is therefore conceived as a learning landscape that seeks to enhance the skills of each student, in an environment where learning and nature go hand in hand. A stimulating environment designed with the future of education in mind: motivating students and fostering 21st century skills.
“The physical spaces that we inhabit form us and define us. As all humans are natural-born critical and creative thinkers, learning spaces must support smart, self-motivating, curious and brave, self-confident, happy, and empathetic learners. The physical space is a powerful educational tool”, added Rosan Bosch, giving a glimpse of the project’s philosophy.
Deeply rooted in the combination of its British heritage and Peruvian identity that makes it unique, Markham College projects itself to the country and the world as a hub of educational excellence and pedagogical innovation.
Located in Monterrico, district of Santiago de Surco in Lima (Av. La República 111), the site has two buildings: the primary school (1st to 5th grade), which is the object of the project, and the pre-existing Early Years facility (for children from 3 to 5 years old).
The Markham Ecosystem, which consists of an interactive and connected learning community, is based on the characteristics of the Peruvian ecosystem formed by the coast, sierra and jungle. Each region has its own unique climate, flora and fauna.
The new headquarters, with a surface area of 28,000 m2, is located on a plot of land closed to the two adjacent avenues (Av. El Derby and Av. La República).
Externally, it has a virtually blind façade (the openings are minimal and designed to let light into the interior spaces), covered with bamboo slats that protect from the sun and give the building a warm image from the outside.
Inside, however, the building opens up in a permeable and flexible way, allowing the units to connect to the Talking River, the communicating element of each of the spaces.
The building surrounds a large green space, allowing the boundaries to dissolve and nature to come inside.
The library is designed to be the focal point. On one side of the library are the classrooms and laboratories (15,000m2) and on the other side are the common areas (5,000m2) shared with the Early Years students.
Photographs: Cristóbal Palma
Markham Collegue Primary School in Lima, Peru images / information received from IDOM Architects
Previously on e-architect:
16 Apr 2021
Markham Collegue Primary School building in Lima
Design: IDOM and Rosan Bosch Studio
Location: Lima, Peru
Illustrations by IDOM / Rosan Bosch Studio
New School Gives Direction for Flexible Learning During Pandemics
16th April 2021 – Learning and educating must go on. Designed to operate during a pandemic, the new Lower School building of Markham College in Peru presents an ecosystem for learning. The winning design proposal by IDOM and Rosan Bosch Studio offers a future-proof and flexible learning environment with a focus on sustainability and outdoor learning.
In 2020, widespread school closures challenged learning across the globe. The long-term consequences of school closures are profound. School buildings with a strong focus on resilience, flexibility and personalized learning can play a pivotal role in avoiding school closures in the future. With the winning design proposal for Markham College’s new Lower School learning environment, IDOM and Rosan Bosch Studio have created an imaginative ecosystem for flexible learning.
As a first of its kind, the design presents a pandemic-proof school. It is conceived as a learning landscape that embraces each student’s learning potential, in a setting where learning and nature go hand in hand. With the future of education in mind, it is designed to empower students and foster 21st century skills.
A learning environment based on motivation and trust can acknowledge that learning happens everywhere – and activate new learning potentials and at the same time minimize health risks. Schools need to change now to meet new health standards and safety needs. Flexible units, natural air ventilation, moveable elements, foldable walls and diverse breakout spaces are part of the design proposal for a school prepared for the unexpected.
Integrating Outdoor Learning
Instead of gathering all students in one compact building block, the new Markham Lower School distributes learners and utilize the spacious school area. The design promotes the flexible use of the spaces and creates multipurpose areas and connections that support a continuous movement across the school. The design supports modern educational approaches which promote children combining activities when studying a subject.
“We propose a community structure, which replaces traditional classrooms with a flexible organizational system of home-bases combined with communities. It creates an inspiring learning landscape where the students can train for agility and stimulate their creative skills and build strong connections beyond their year group,” explains Rosan Bosch, Founder and Creative Director of Rosan Bosch Studio.
The school building is constructed with a thick external barrier along the campus borders to shield from city traffic. Internally, the three story-building embraces the green heart of the school. With a façade composed of balconies, vertical gardens, a learning bridge and small courtyards, the building creates a diverse inner space and gives all students easy access to outdoor learning.
“We understand this new school as a landscape project. It is architecture based on the topography, natural materials and the Peruvian culture in relation to the landscape”, comments Manuel Andrades, Project Director at IDOM.
Connection to Nature and Sustainable thinking
With natural materials, sustainable solutions and lots of greenery, the architectural structure brings nature in and out of the building.
“Sustainability is one of the cornerstones for our design strategy. We are building with a nearly zero-energy and a net zero carbon footprint while integrating local, reused or recycled materials. The building is designed for natural cross ventilation that will provide 100% fresh air without any recirculation,” explains Manuel Andrades.
The warm climate of Lima makes outdoor learning possible most of the year. Shaded outdoor patios, vertical gardens and inner courtyards create a climate-friendly learning landscape with a strong sense of connection between nature and learning and blends the boundaries of indoor and outdoor learning.
With inspiration from the Peruvian landscape and the local Río Hablador (the Talking River), the design encourages a meandering flow through the campus ground. As a river, the paths take shape as whirlwinds and new divisions throughout the school’s large patios, outdoor areas and rooftop playground, bringing the learning conversations to all corners of the campus.
Prepared for the Unexpected
The design proposal is the first collaboration between IDOM and the Rosan Bosch Studio. They joined forces for the competition for Markham College’s new Lower School, as the pandemic of COVID-19 has made one thing very clear: the need for agile students who can improvise and be creative during a crisis is more important than ever.
With Markham College’s new Lower School, the learners will get a flexible building structure and differentiated learning environments that will support them on their learning journeys.
Illustrations: IDOM / Rosan Bosch Studio
Markham Collegue Primary School Lima – Facts
Learning Environments Prepared for Pandemics
As the first of its kind, the new Lower School of Markham College will be prepared and equipped to handle future pandemics.
The community organization of students allows the school to be scaled down to smaller sections, avoiding big gatherings and any shared use of common areas. The design creates a lot of options for taking learning outdoor, utilizing all areas of the school as active learning spaces. The interior will be made of cleanable materials to support daily cleaning and disinfection.
The building relies on natural shading and ventilation that will bring in 100% fresh air without any recirculation, following the latest COVID-19 recommendations.
Markham College is Peru’s leading school, focused on bilingual and international education with British guidelines based on values that allows it to train highly qualified young people prepared to contribute to the improvement of society.
The new Lower School will accommodate 750 students in grade 1-6. The 10,000 sqm building is located on 20,679-square-meter site in the south-eastern part of Lima. The new school will welcome students in a future-proof and well-ventilated learning environment that provides a wide range of facilities: swimming pool, gym centre and sports fields, music centre, art centre, drama and dance studios, tech and science labs, cafeteria, theatre and exhibition space. The spaces are flexible and will offer students space for individual focus, collaborative learning and teamwork, and cater spaces for all group sizes from small to large gatherings.
COMPANY PROFILES
IDOM
IDOM is an international architectural practice. Founded in 1957, we specialise in sectors such as health, sports and education. We develop sustainable projects that contribute to a more liveable world. With 45 offices worldwide, we have a strong presence in Spanish-speaking regions.
In the last five years alone, our projects have won a total of 50 awards and recognitions, including the International Architecture Awards (2023). Chicago Athenaeum, for the new Camp Nou; World Design Award (2023) for our sports centre in Tarbes and the new AGUR headquarters in Anglet, both in France; Architecture Masterprize (2022) in the Industrial Building category, for the SAICA I+D+i building and the Architecture Masterprize (2022) in the Restoration & Renovation category, for the Torre Bizkaia; Aga Khan Award (2019) for the best educational architecture project, received by our extension at the University of Bambey (Senegal).
For more information and project details – www.idom.com
Rosan Bosch Studio
Rosan Bosch Studio designs environments that empower and motivate learners across the globe. We create playful learning spaces and innovative schools for creative and critical thinkers. Our vision is to contribute to human growth – and to do so, we use design, art, and architecture as tools for development.
The physical environment has a strong influence on our wellbeing, and on how we interact, communicate, and learn. The studio uses design as an active tool to foster change and enhance people’s learning potential – whether it comes to hospitals, schools, libraries, or workplaces.
The studio was founded in 2011 by Rosan Bosch, who has worked professionally in art, design, and architecture for over 20 years. Our portfolio ranges from transformative projects and artistic interventions to the integrated design of schools, libraries, etc. The studio is known for its pioneering designs and projects in some of the world’s most innovative schools and creative spaces, such as the Vittra Schools in Sweden, the Western Academy in Beijing, the Scottish School of San Andrés in Argentina, the Sheikh Zayed Private Academy in Abu Dhabi, the Liceo Europa in Spain or LEGO’s product development headquarters, always with the goal of designing for a better world – starting at school.
For more information and project details – www.rosanbosch.com
Markham Collegue Primary School, Lima, Peru images / information received from IDOM Architects
Location: Lima, Lima, South America
Peru Building Design by IDOM
Another Peru building by IDOM on e-architect:
Lima Convention Centre Building – LCC
Design: IDOM
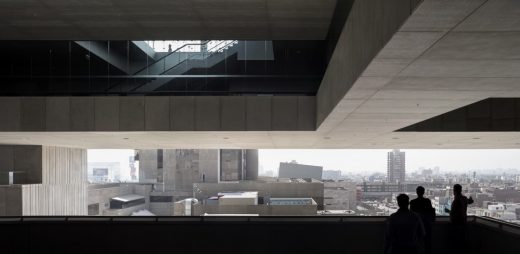
photo : Aitor Ortiz
Lima Convention Centre
Peruvian Architecture
New Peruvian Architectural Designs – chronological list
Contemporary Lima Architecture
Ave House, Cerro Azul, Lima
Design: Arq. Martin Dulanto Sangalli
photo : Juan Solano
AVE House, Lima
Casa Lapa, Pucusana, Lima, Perú
Design: Arq. Martin Dulanto Sangalli
photo : Juan Solano
Casa Lapa, Lima
Casa A, south of Lima
Design: BORDE Arquitectos
photography: Roberto Zamalloa
Casa A Lima
Memory House in Sur, Asia, Lima
Design: Chetecortes Architects
photograph : Nadia Riva
Memory House Lima
Comments / photos for the Markham Collegue Primary School, Lima, Peru design by IDOM and Rosan Bosch Studio page welcome.

