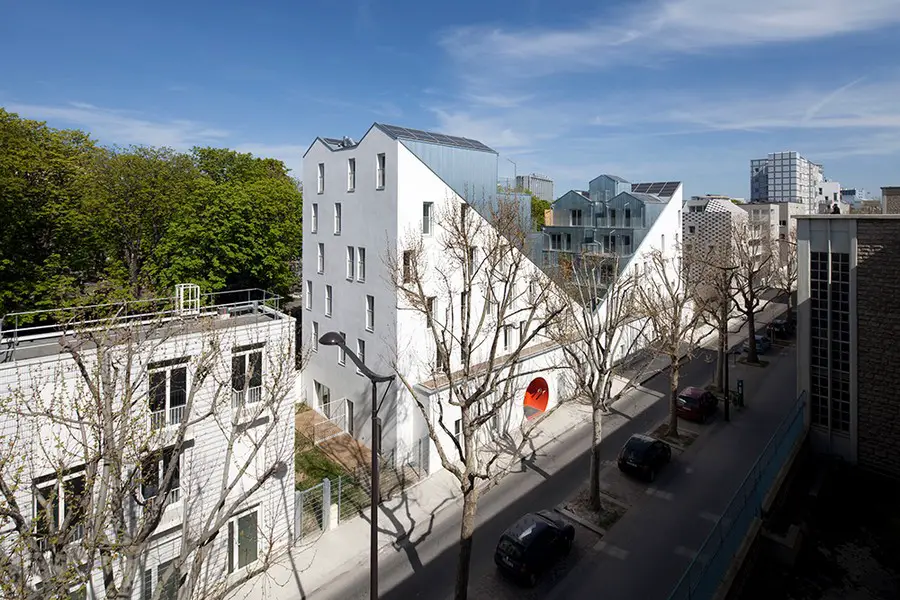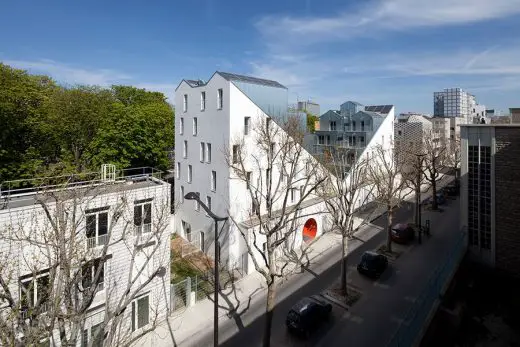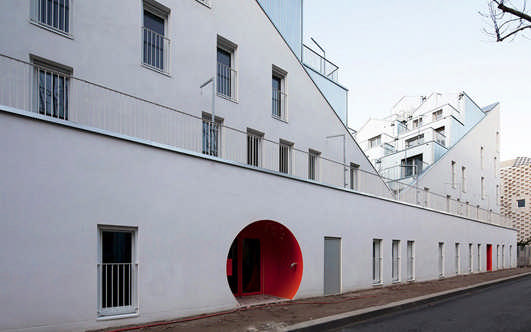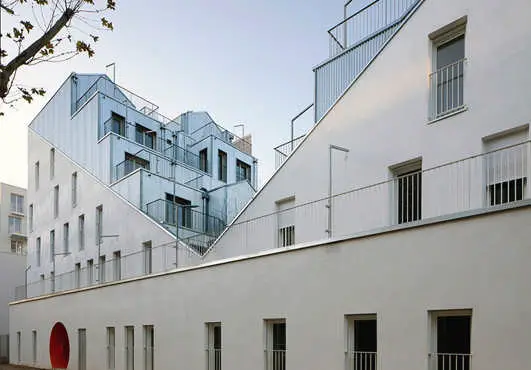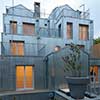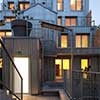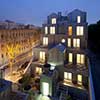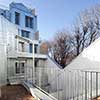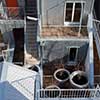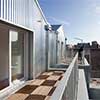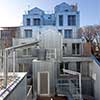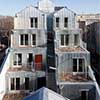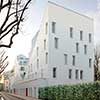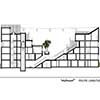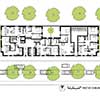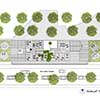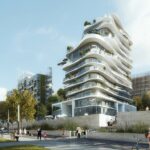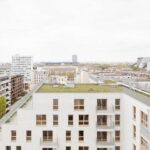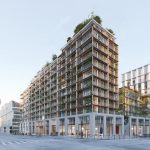M Building Paris, Rue Rebière Property, Parisian Residential Architecture, France Design
M Building, Paris : Rue Rebière Apartments
French Residential Development – design by Stephane Maupin & Partners
28 Feb 2013
M Building Housing
Design: Stephane Maupin & Partners
Location: Rue Rebière, Paris, France
Housing on Rue Rebière
The project takes place in the north Pierre Rebiere Street is a 600 meters long and 25 meters wide straight line.
It is surrounded by the Batignoles’ cemetery on one side and by the back entrance of the international high school Honoré de Balzac on the other. The transformation of this narrow abandoned street allows the establishment of whole string of new buildings.
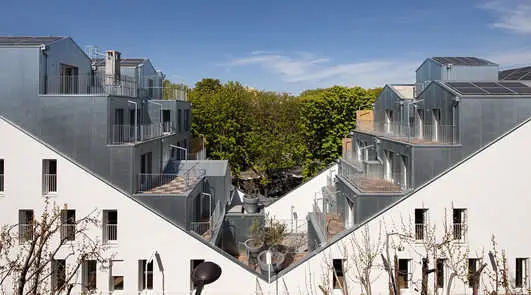
photo : Cécile Septet
The local rules for urbanism and the scope statements associated to this neighborhood minimizes plastic expressions. As a result it is not allowed to open any views on the cemetery. Thus directly implying a blind front for the future building and making it impossible to have normal front to front flats. The project impressively manages to get around those constraints: each of the flat benefits from both multiple sights and light sources at any time of day and year.
This climatic mechanism suggested the shape of the building.
Those solar templates sculpted internal slopes getting to the very heart of the construction. The 45° symmetrical slopes establish a triangular quadrant relieving the whole block from its compactness. As a result a central void appears where the dwellers can share a continually illuminated unique space. Hence as the light hits one side in the morning the opposite side will benefit from it in the afternoon.
The shape of this new space is favorable to the composition of an unusual landscape.
It is made from a cascade of Parisian roofs with its respective proportions and rhythm, as well as its apparent disorder. The whole is included in a succession of terraces which represent genuine extra room for the flats. Those terraces are so wide and comfortable that they become like private suspended gardens. In modern Babylonia, the Parisian Barbie rediscovers the joys of barbecue in the open air.
The staging withdraws itself from the urban stranglehold.
By refusing the frontal facing towards the street, the building creates a residential intimacy. The residents can communicate freely and develop the relations they desire. The unique vis-à-vis brings the dwellers together. Each resident is within reach of the other and that, without any road to cross. The building works as an inside village, within the town but still open towards the others.
Materials contribute to the staging of this unique ship. The body of the building is treated as a white hull. The homogeneous coating on the street fronts creates a casual relation to the rest of the agglomeration. The inside is a metallic and shining sheathing. The flats are revealed in a play of light and reflect.
The building even possesses a central space dedicated to sharing.
Once the hall crossed, a simple staircase brings to an inside square at the heart of the building. The setting here is sympathetic. We wander on a wooden deck. We are surrounded by flowers and trees. Our sight gets lost in the foliage of the great neighboring trees.
M Building Paris – Building Information
Client: Paris Habitat
Team: SM
Project: 20 apartments
Location: Rue Rebière, Paris
Date: Jan 2012
Surface: 1800m²
Cost: 2 500 000 €
M Building Paris images / information from Stephane Maupin & Partners
Location: Rue Rebière, Paris, France
New Paris Architecture
Contemporary Paris Architecture
Paris Building Designs – chronological list
Paris Architectural Tours by e-architect
Contemporary Paris Apartment Buildings
Croisset Social Housing, Rue Francis de Croisset, Paris (18)
Architects: Agence Henry Conseil
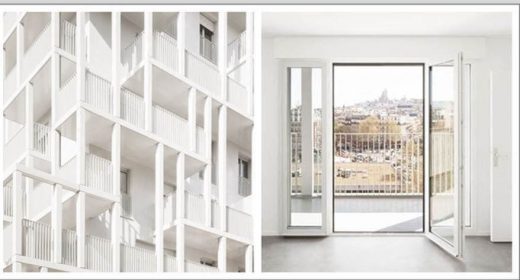
picture © Schnepp Renou
Croisset Social Housing
Massive Stone Social Housing Units, rue Oberkampf
Design: Barrault Pressacco architectes
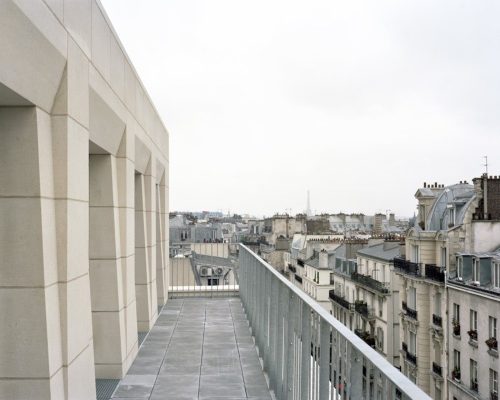
photo © Clément-Guillaume
Social Housing on rue Oberkampf
Comments / photos for the M Building – Paris Architecture page welcome

