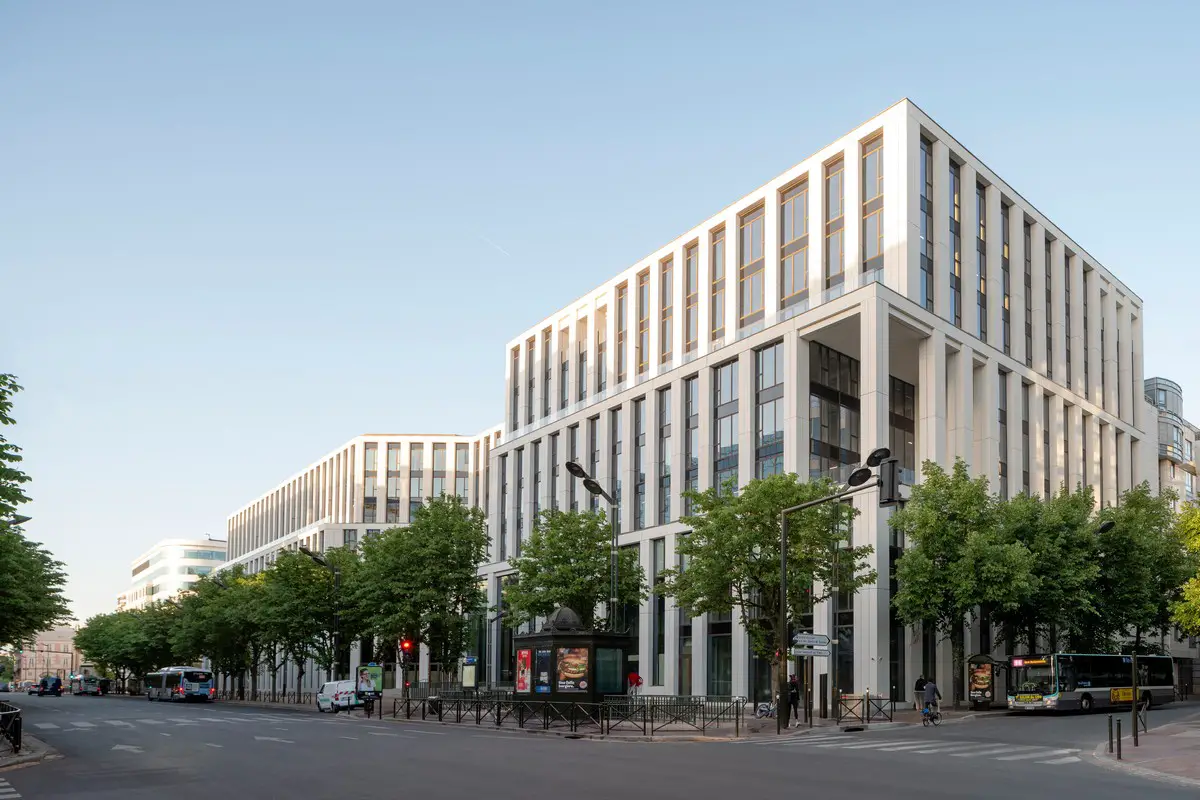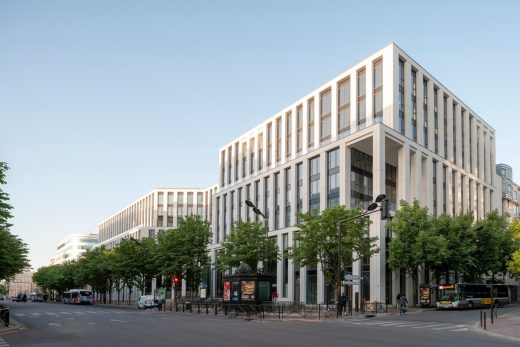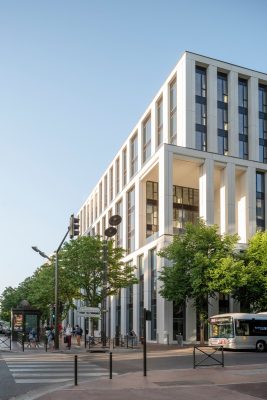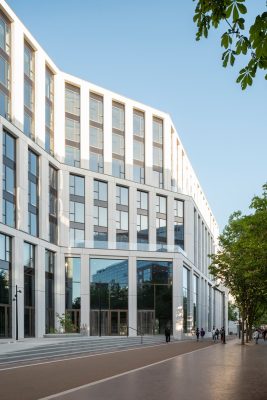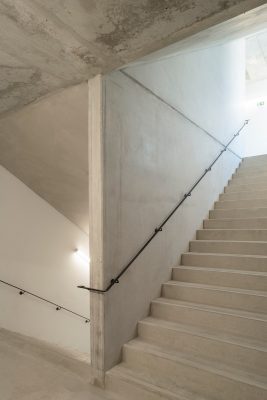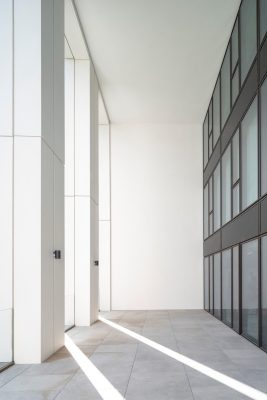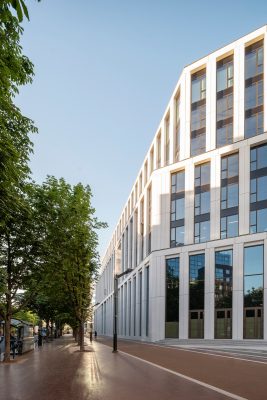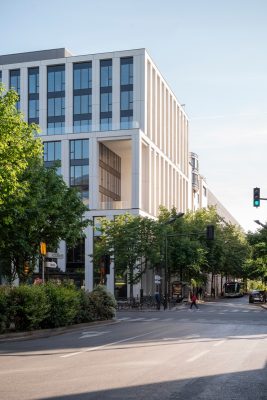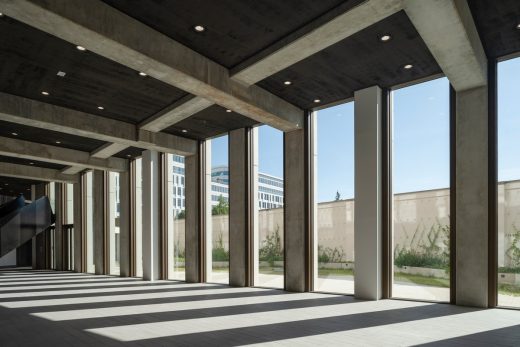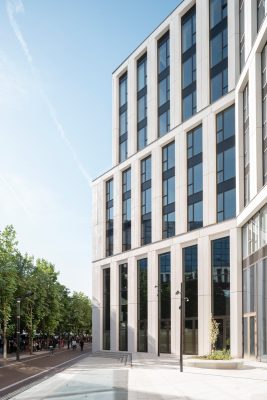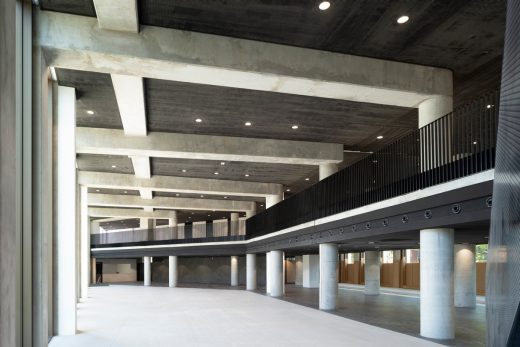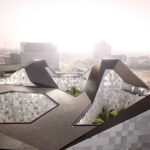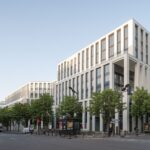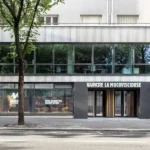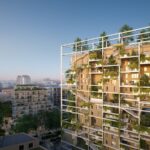Europa Office Building Levallois-Perret, Paris real state renovation, French commercial property photos
Europa Office Building in Levallois-Perret
post updated 24 June 2025
Architects: Baumschlager Eberle Architekten GmbH
Location: Levallois-Perret, North of Paris, France
Photos by Cyrille Weiner
5 May 2024
Europa Office Building, France
Europa
Contemporary yet timeless. A 1980s building set at the boundary of a historic town centre and the River Seine was to be brought up to date whilst retaining the particular cachet of its location. The renovation of this 175m-long building proved extremely demanding in terms of architecture, city planning and functionality.
The result is a contemporary yet timeless structure with increased levels of autonomy. The building makes reference to the nearby banks of the Seine and the luxurious vegetation of the Île de la Jatte by giving vertical form to the idea of an “isle of green” and providing outdoor access via loggias and terraces. The new design is achieved by the overlaying of volumes in motion and playing with the vertical rhythm of a facade whose outline “trips” along Rue Anatole France. The ground floor, which gives onto Rue Anatole France, is open to all.
Both permeable and modulable, the spacious “grand vestibule” rises two and three storeys and houses the entrance halls leading to the office space, a large co-working and restaurant zone, a lobby and a foyer.
Economy and ecology hand in hand. Now highly compact, the various volumes are economical and optimise energy efficiency. The design of the neutral space opened up between the facades and the circulation cores provides greater flexibility, simpler spaces and long-term usability.
To give the building an emblematic feel special attention has been paid to the building envelope. Beyond purely aesthetic considerations, it plays a significant part in the sustainable and environmentally friendly design. The facades take the form of three strips arranged one above the other – in classical terms: plinth, body and attic – and each comprise three floors, creating the impression of a divided building mass.
Facade setbacks and overhangs reinforce this perception. The landscape design is based on the skewed lines of the new building with passers-by on Rue Anatole France being gently invited to enter the grand vestibule where these lines meet. The strategy is similar on the side facing the core of the block, where the form of the building frames two interior gardens.
Brief: A 175m-long 1980s building set at the boundary of a historic town centre and the River Seine was to be brought up to date whilst retaining the particular cachet of its location. Realisation: The result is a contemporary yet timeless structure with increased levels of autonomy. The building makes reference to the nearby banks of the Seine and the luxurious vegetation of the Île de la Jatte by giving vertical form to the idea of an “isle of green” and providing outdoor access via loggias and terraces. The new design is achieved by the overlaying of volumes in motion and playing with the vertical rhythm of the facade.
Features: Now highly compact, the various volumes are economical and optimise energy efficiency. The design of the neutral space opened up between the facades and the circulation cores provides greater flexibility, simpler spaces and long-term usability. Beyond purely aesthetic considerations, the building envelope plays a significant part in to the sustainable and environmentally friendly design.
The architectural principle behind the refurbishment was the creation of a completely new identity, the main aim being to fashion a strong urban landmark for Levallois-Perret.
The radical opening up of the building at ground level completely revitalises the public space, while the removal of plant rooms and roof structures makes way for spacious roof gardens with stunning views.
Europa Office Building in Levallois-Perret, Paris – Design Information
Design: Baumschlager Eberle Architekten GmbH – https://www.baumschlager-eberle.com/en/
Site area: 5,927 sqm
Built space: 28,350 sqm
Floor area: 27,832 sqm
Start of planning phase: 2017
Start of construction: 2019
Completion: 2021
Photography: Cyrille Weiner
Europa Office Building, Levallois-Perret, Paris images / information received 050524
Location: Levallois-Perret, Paris, France
New Paris Architecture
Contemporary Paris Architecture
Paris Architecture Design – chronological list
Architecture Tours in Paris by e-architect
Paris Architecture Offices – design office listings on e-architect
La Serre, ZAC Léon Blum eco-district, Issy-les-Moulineaux
Design: MVRDV
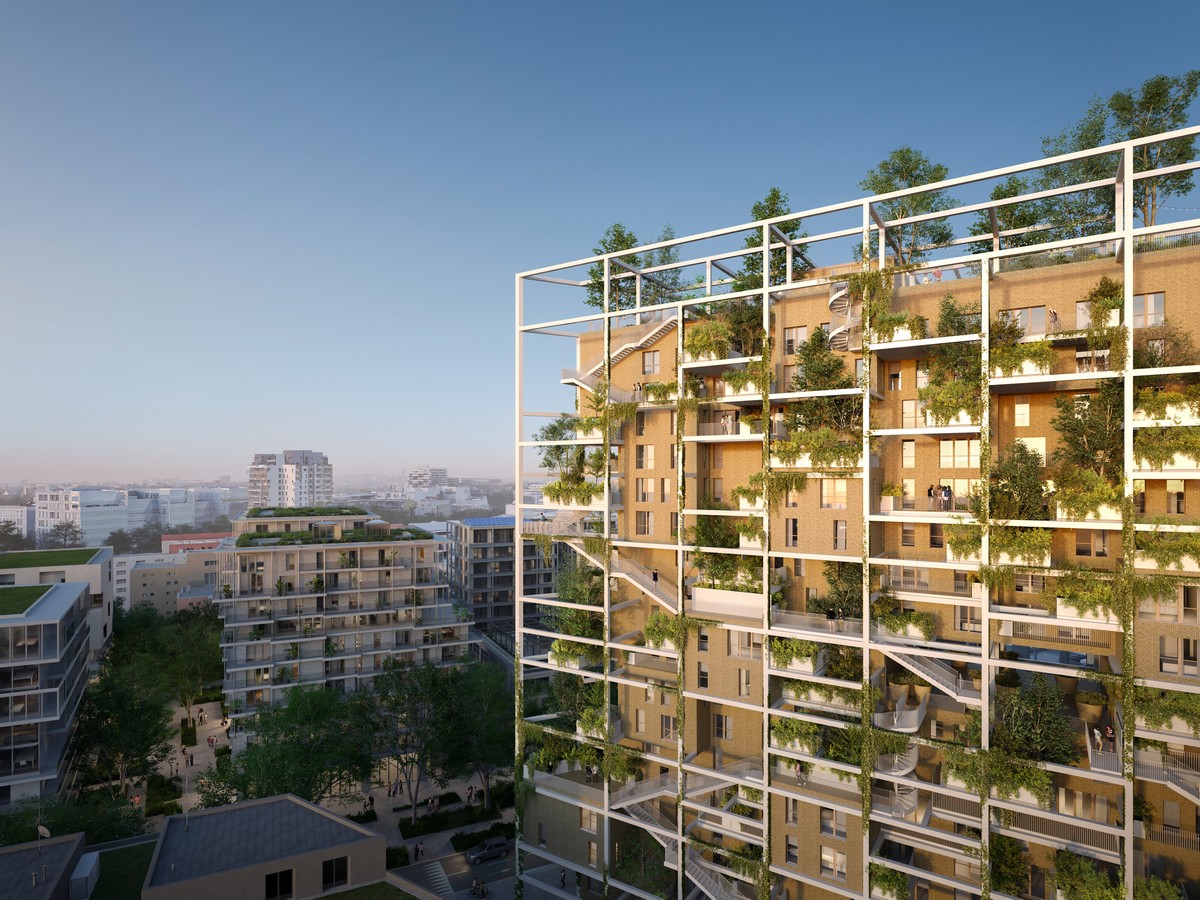
image © ENGRAM
La Serre, ZAC Léon Blum, Issy-les-Moulineaux
Renovation of Vaincre la Mucoviscidose Association Offices, 181 rue de Tolbiac, Paris 13th Arrondissement
Design: William Gonord Architecte (WGA) and Julien Plessis (Métrotope architecture)
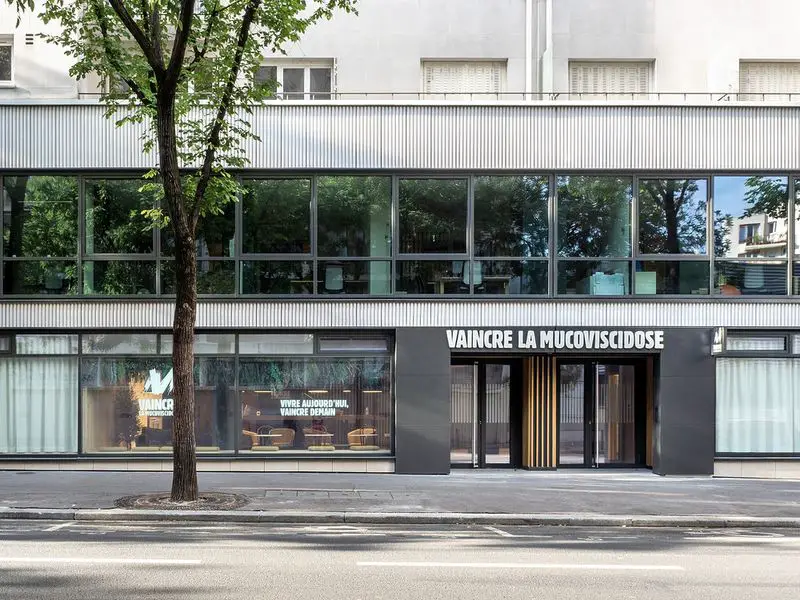
image : Marie Ward
Renovation of Vaincre la Mucoviscidose Association Offices
Design: Edouard François
La Samaritaine Cheval Blanc Paris
Design: Architects Rudy Ricciotti and Mario Bellini
Louvre Museum Visconti Courtyard
Comments / photos for the Europa Office Building, Levallois-Perret – Paris Architecture designed by Baumschlager Eberle Architekten page welcome

