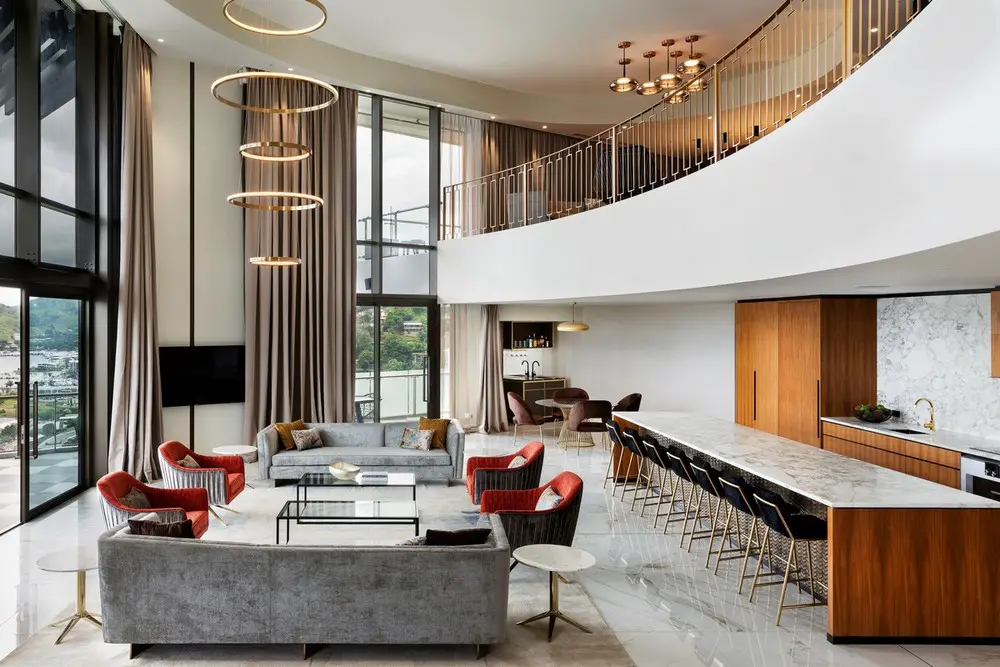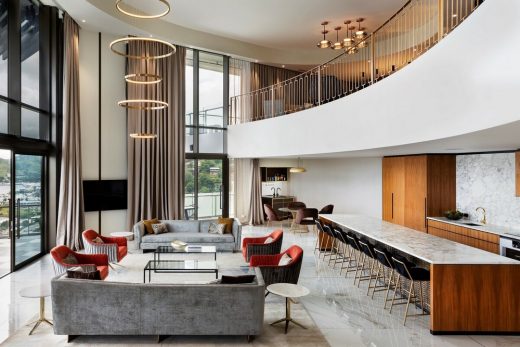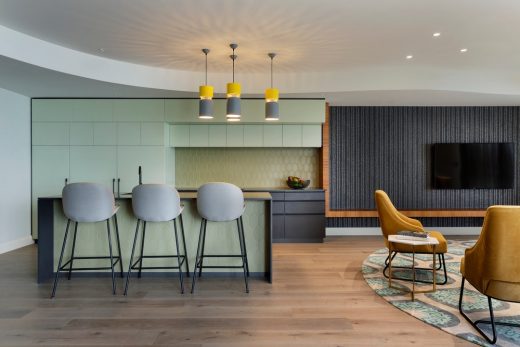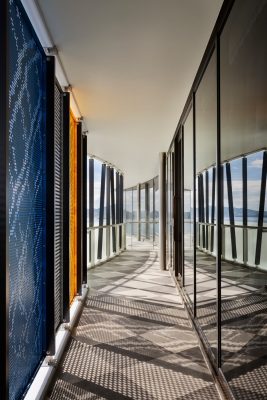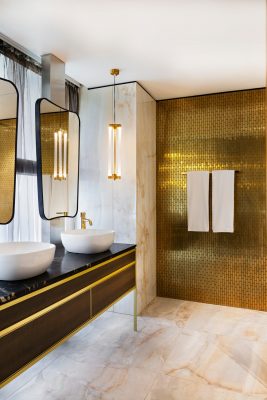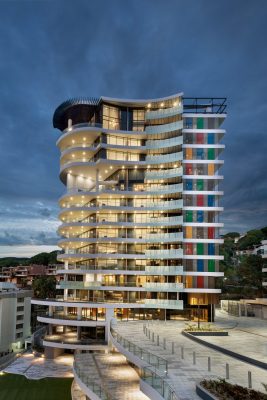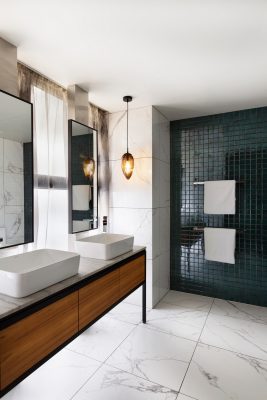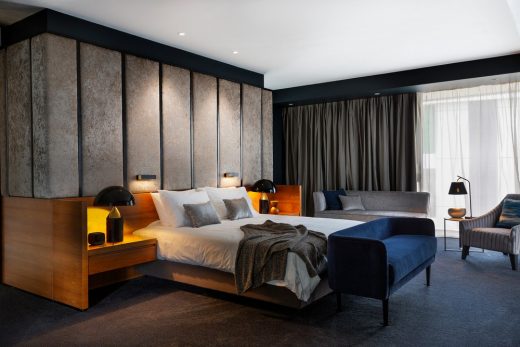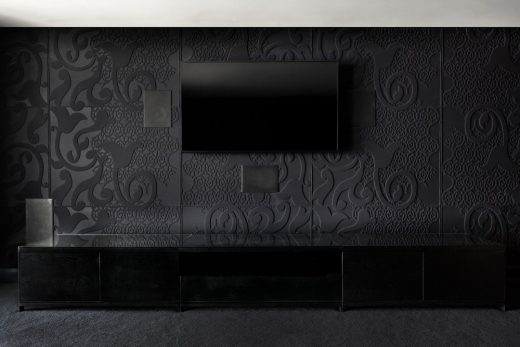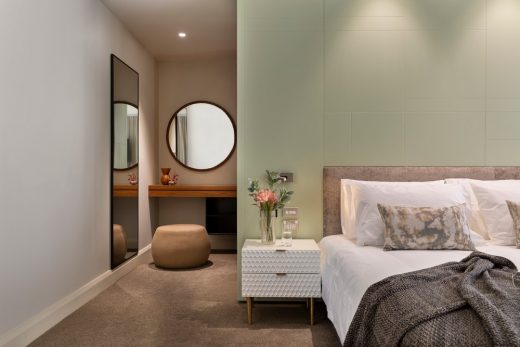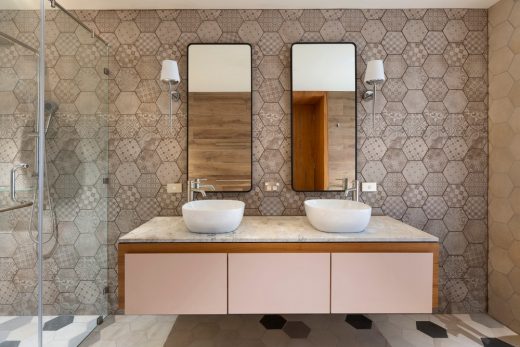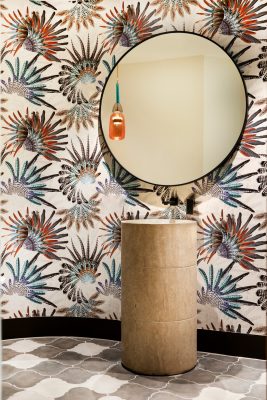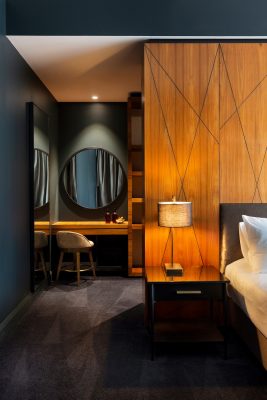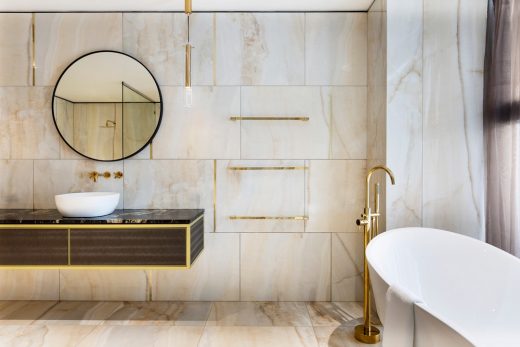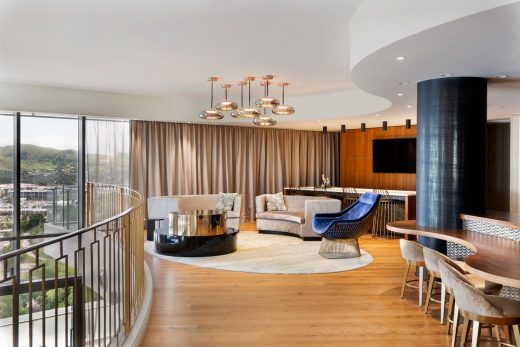OPH Residences Property, Port Moresby luxury homes, PNG Real Estate, Southwest Pacific architecture images
OPH Residences in Papua New Guinea
27 Jul 2021
Architecture: Space Studio
Location: Port Moresby, Papua New Guinea
Photos by Tessa Chrisp
OPH Residences, Port Moresby, Papua New Guinea
Space Studio’s brief for the OPH Residences project was to provide unparalleled luxurious interior design for a 14-key, 14-storey apartment development unlike any other in Papua New Guinea. These luxury penthouses are for senior executives who periodically live and work in Port Moresby.
Space Studio were engaged for full involvement throughout the design process, from planning and intensive services coordination through to full documentation of both hard and soft fitout.
With the client and building site in Port Moresby, the architects and design consultants in Brisbane, Space Studio worked across international boundaries and time zones to deliver. The project commenced in 2015 and it was completed in 2019.
Response To Brief:
Space Studio identified two key requirements in the early planning stages:
– The apartments are vast so they needed an ability to reduce large living spaces when not in use.
– Discreet and appropriate access for kitchen, cleaning and security staff.
Importantly, Space Studio acknowledged the discerning guest on business would likely be a returning guest. Space Studio wanted to provide them a varied experience to differentiate this offering from a hotel, this led us to create seven different apartment plans and three distinct schemes, borrowing their names and personalities from three celebrated cocktails: Sangria, Cosmopolitan and Martini.
Material & Detailing Intent:
Top of mind for this project was the availability of skilled labour in PNG. Knowing joinery would be sourced offshore, Space Studio focussed our efforts into joinery packed full of the design detail expected of a luxury fitout. This approach meant Space Studio could keep applied wall and floor finishes simple and a high-quality fitout would be achievable without having to import special skilled labour.
Where possible, Space Studio kept the base joinery design consistent and changed the applied finish to suit the scheme. Bold and unapologetic use of colour, pattern or metallic texture clearly define the three personalities. Therefore, Space Studio were able to achieve quality and uniqueness without extra detail or cost.
Innovation:
This project created unique challenges posed by the unusually shaped floor plate. The site sits atop a ridge and has uninterrupted views of the harbour, even at the podium level.
Glazing is abundant, creating beautiful spaces but it also challenged planning, particularly for television, vanity and partition wall placements. Space Studio resolved these issues with clever joinery detailing: televisions mounted on poles and vanities that back onto an exposed vertical duct in front of frosted glazing. This allowed the services to run vertically with the mirror giving design purpose to the duct. Wardrobes double as headboards and space dividers with doors built in, seamlessly leading to an ensuite bathroom.
OPH Residences in Port Moresby Papua New Guinea – Building Information
Architect’s Firm: Space Studio
Completion date: 2019
Building levels: 14
Photo credits: Tessa Chrisp
OPH Residences, Port Moresby images / information received 270721 from Space Studio
Location: Port Moresby, Papua New Guinea, southwestern Pacific
Architecture in Southeastern Asia
Kokopo House
Design: Enter Architecture
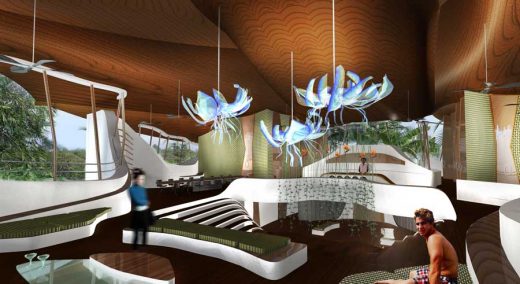
image courtesy of architects
Kokopo House
The Independent State of Papua New Guinea is a country that occupies the eastern half of the island of New Guinea. PNG is located in Oceania, north of Australia and east of Indonesia in the Pacific Ocean.
Comments / photos for the OPH Residences, Port Moresby Papua New Guinea – New Residence in the southwestern Pacific page welcome

