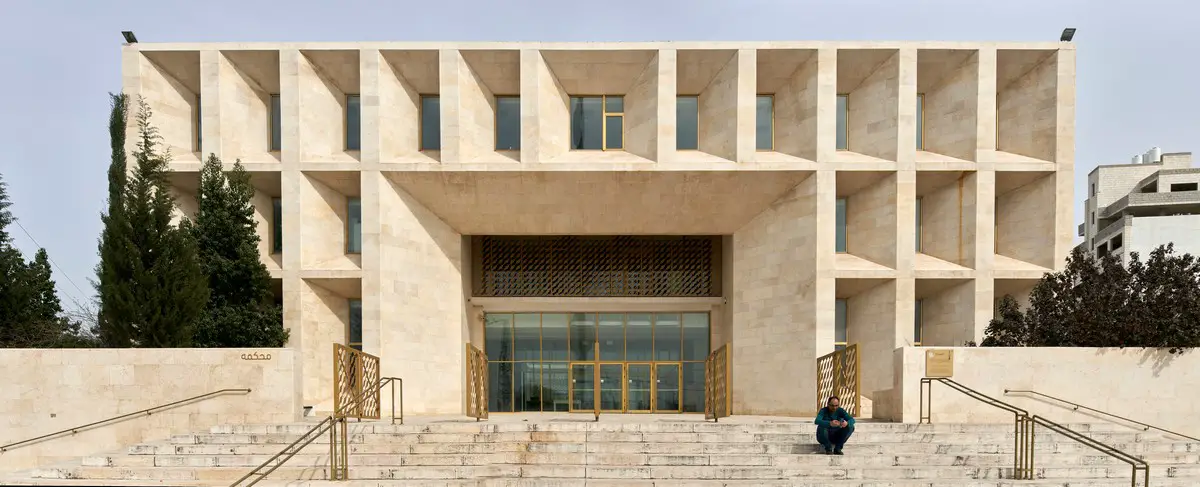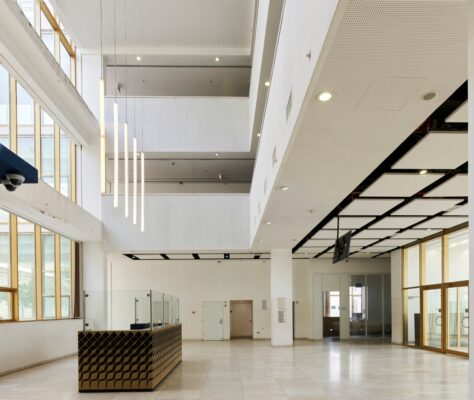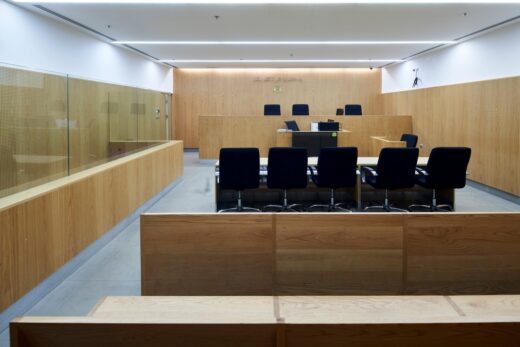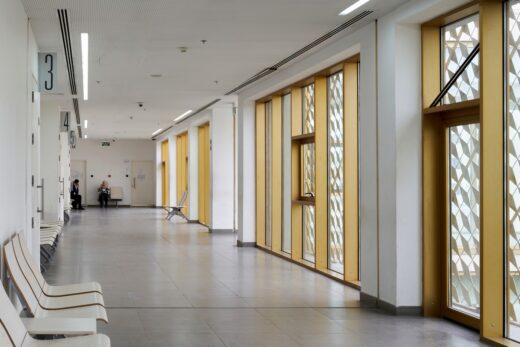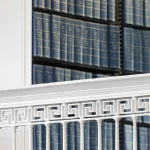Tulkarm Courthouse Palestine West Bank, AAU Anastas Building, New Palestinian Law Court Architecture Design
Tulkarm Courthouse Palestine Buildings
19 August 2022
Design: AAU Anastas
Location: Tulkarm, Palestine
West Bank Buildings
The building is located on a triangular plot at the entrance of Toulkarem city:
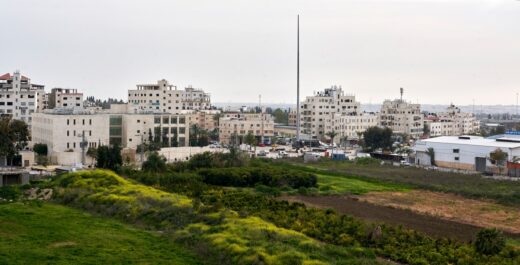
Photos by Cemal Emden
Tulkarm Courthouse Palestine Building Design
Main entrance to the courthouse with broad stone stairs that give onto an open urban plaza:
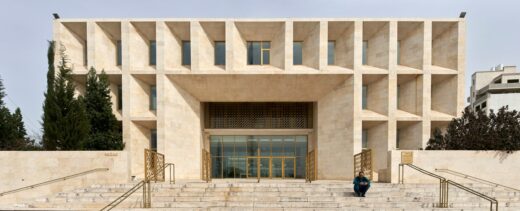
Ground floor plan:
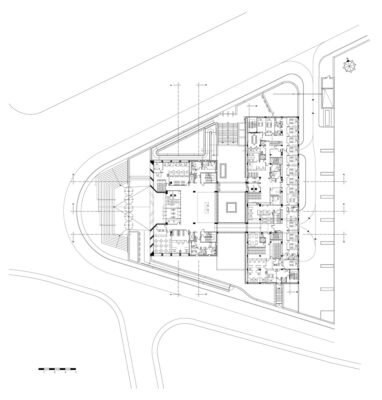
image courtesy of architects practice
The two buildings are accessed from broad stone stairs that give onto an open urban plaza:
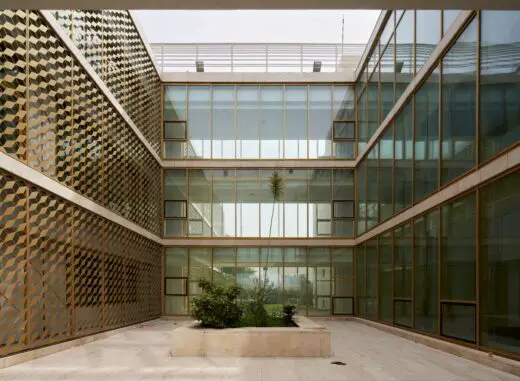
Finely-detailed stonework characterises both buildings as well as the courtyard and plaza areas.
The ensemble features two buildings, one for administrative facilities and the other containing 10 courtrooms:
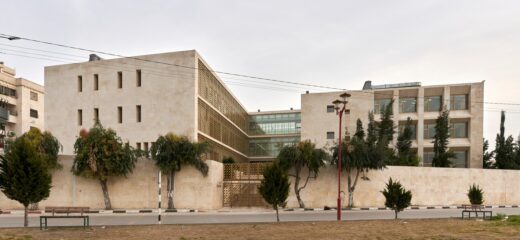
On a prominent triangular site in this West Bank town of 50,000 inhabitants, the ensemble features two buildings, one for administrative facilities and the other containing 10 courtrooms; the two are accessed from broad stone stairs that give onto an open urban plaza.
The concrete structure employed stone facing for the outer formwork. In the administrative building, the deep-set windows are shielded from direct sunlight by angled stone-faced frames; the courthouse building features galvanised, powder-coated steel screens that filter direct sunlight.
The two buildings are arranged to form a planted courtyard, and circulation between the two is through two glass-walled corridors that are open on the ground level. Finely detailed stonework characterises both buildings and the courtyard and plaza areas.
Tulkarm Courthouse Palestine Law Courts – Building Information
Award Cycle: 2020-2022 Cycle
Status: Shortlisted
Country of origin: Palestine
Location: Tulkarm, Palestine
Client: United Nations Office for Project Services
Architect: AAU Anastas
Completed: 2016
Aga Khan Trust for Culture / Cemal Emden (photographer)
Tulkarm Courthouse Palestine information / images received from Aga Khan Development Network
Location: Palestine, the Middle East, western Asia
Buildings in Palestine
Palestine Architecture Designs – chronological list
Revitalisation of Birzeit Historic Centre
Design: Riwaq
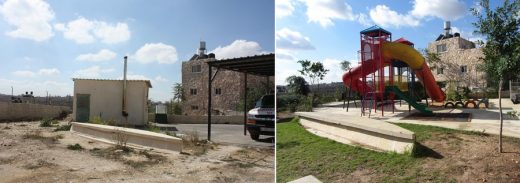
image : Riwaq
Birzeit Historic Centre
Palestinian Museum Birzeit shortlisted for 2019 Aga Khan Award for Architecture
This Palestine building designed by Irish architecture firm Heneganh Peng Architects is one of the 20 shortlisted projects for the 2019 Aga Khan Award for Architecture, competing for US$ 1 million in prize money.
Palestinian Museum Birzeit shortlisted for 2019 Aga Khan Award for Architecture
Palestine Architecture Contest, campus of Birzeit University, near Ramallah on the West Bank
Design: Heneghan Peng architects based in Dublin, Ireland
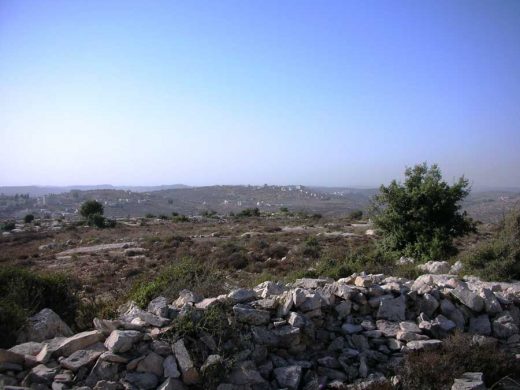
image from organiser
Palestinian Museum
Buildings in countries adjacent to Palestine
Buildings in countries close to Palestine
Comments / photos for the Tulkarm Courthouse Palestine Architecture design by AAU Anastas on the West Bank page welcome.

