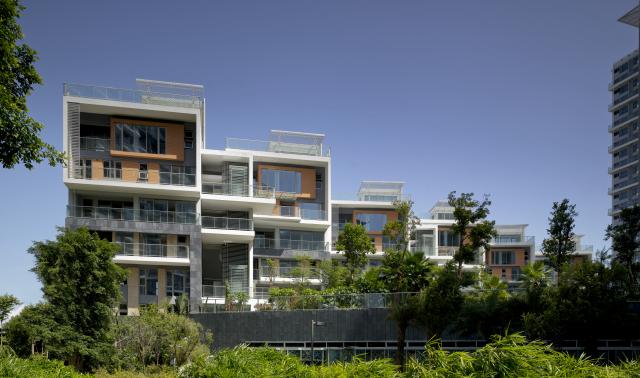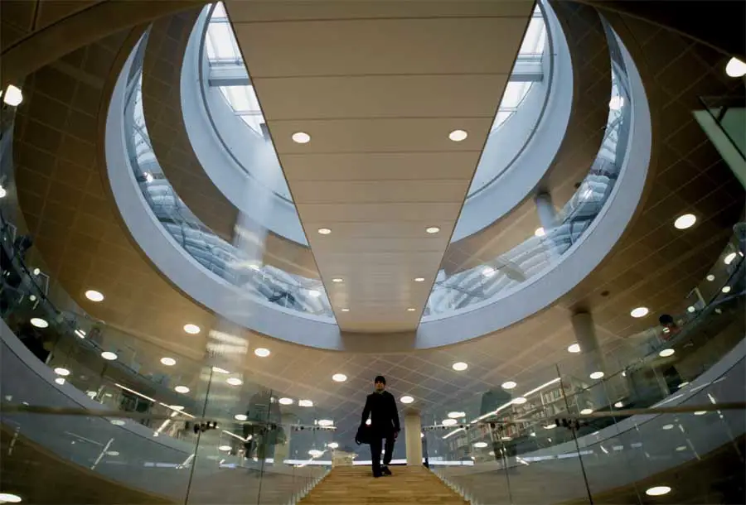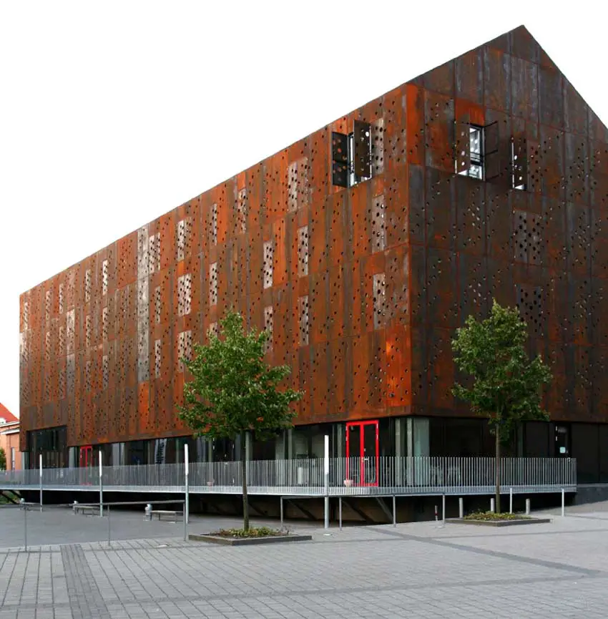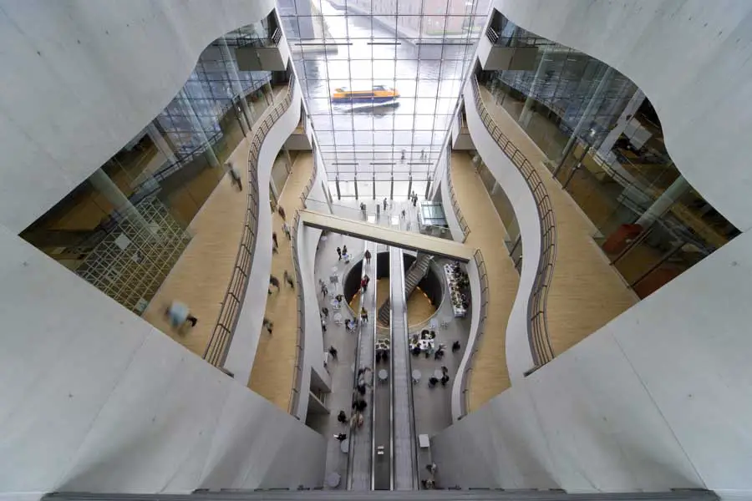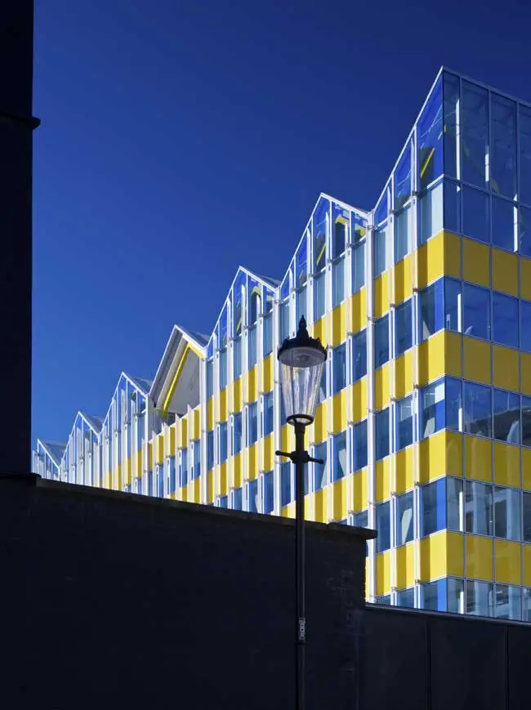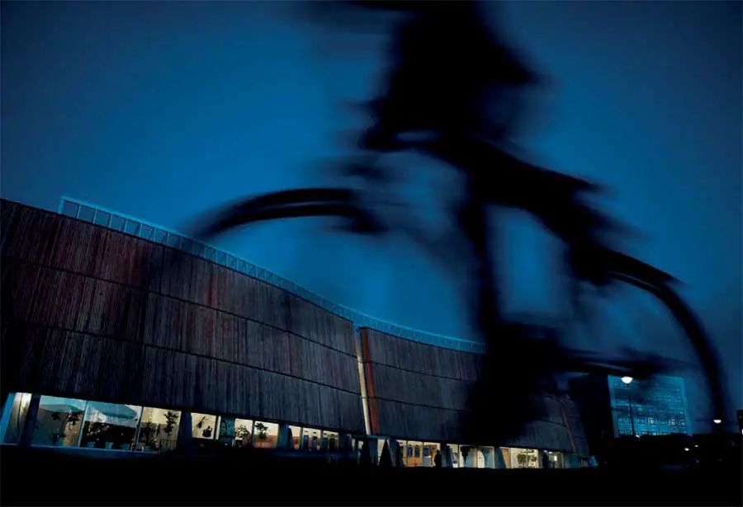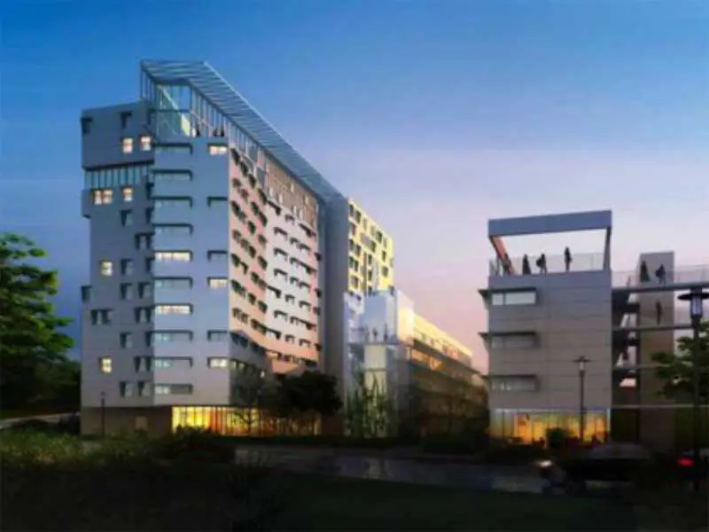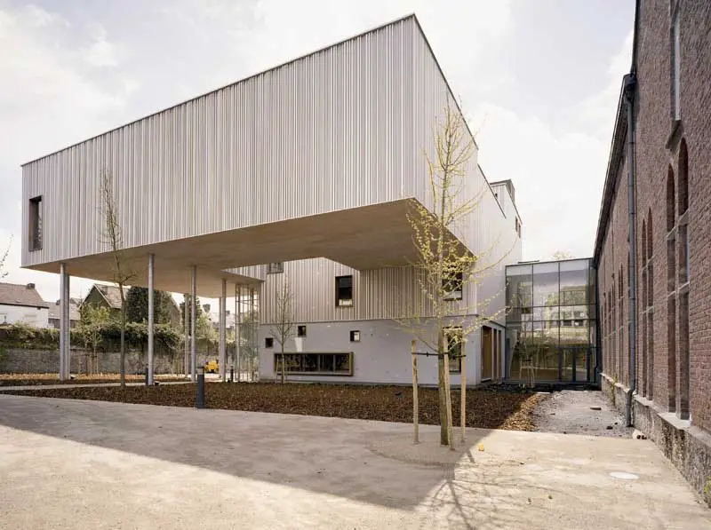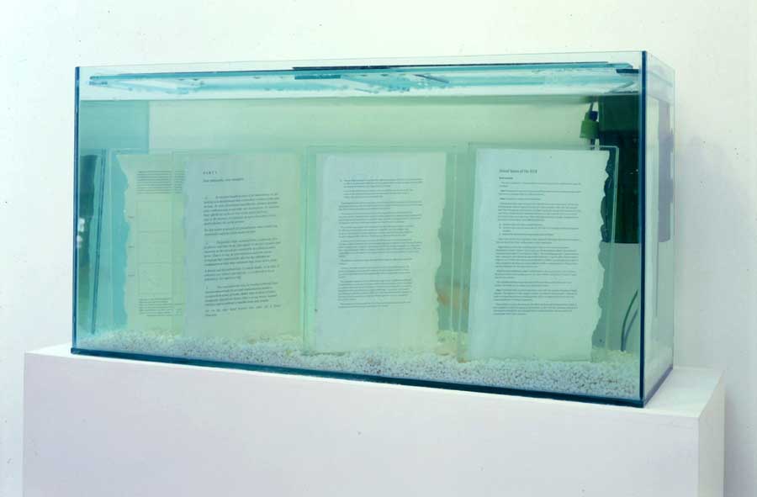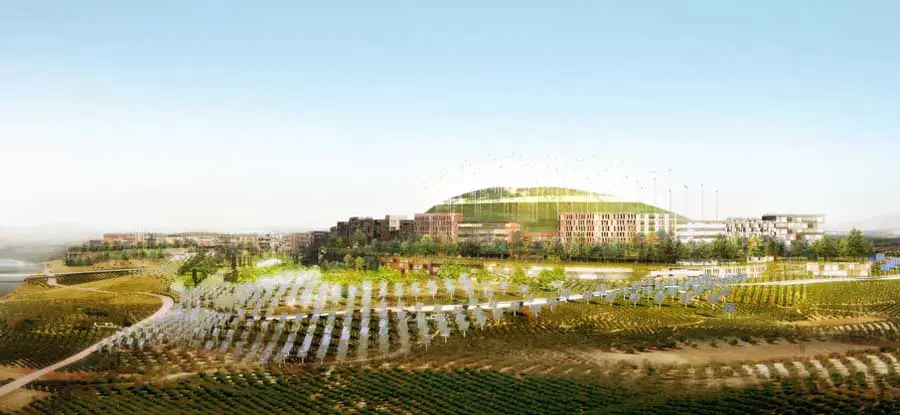Infospace IT park Kolkata, India Information Technology
Infospace IT park Kolkata, India Project, Calcutta Building Images, Architect, Design Kolkata Infospace IT park : Architecture Contemporary Indian Building – design by RMJM Architects, UK 29 Sep 2008 Kolkata Infospace Date: 2008- Architects: RMJM, Edinburgh, Scotland RMJM Hillier – Infospace IT park Kolkata architect OVERVIEW RMJM is an international firm of architects with offices … Read more

