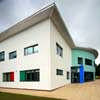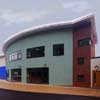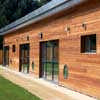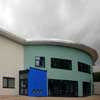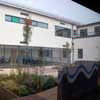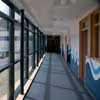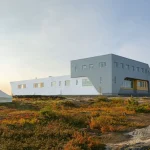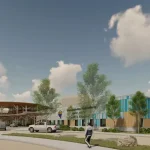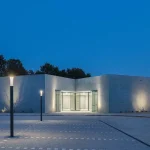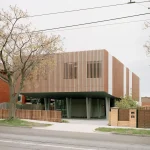Armitstead Child Development Centre, Kings Cross Hospital Campus, Dundee Building
Armitstead Centre Dundee
New Tayside Healthcare Building design by Campbell & Arnott Architects, Scotland
24 Sep 2008
Armitstead Child Development Centre
Design: Campbell & Arnott Architects, Edinburgh
Building
Armitstead Child Development Centre, Kingscross Hospital, Dundee
For NHS Tayside
24 September 2008 – Campbell and Arnott’s new Armitstead Child Development Centre sits in a quiet clearing on the Southwest edge of the Kings Cross Hospital Campus in Dundee. The purpose built facility houses nurseries, treatment and therapy rooms, clinic rooms, administration and parent spaces, which were previously in a converted Victorian house.
Almost all recipients of the service will be under 9 years of age and will have one or more major physical issues. This has influenced every aspect of Campbell and Arnott’s design which provides a warm, welcoming and fully accessible building filled with natural light and bright colours. Generous outdoor spaces provide a connection with the woodland setting, and the central courtyard provides a safe environment for mobility training.
The building form was generated by the need to zone the five main uses in a simple but informal manner, while maximising the sustainable features of the design – solar panels to pre-heat water, orientation to maximise daylight, natural cross ventilation using rooflights and the central courtyard, as well as materials selected to surpass the building standards insulation requirements. All of these features helped the building receive a ‘Very Good’ rating from the NHS NEAT assessment.
Campbell and Arnott were able to draw on their significant experience in healthcare projects, as well as working closely with the Centre Staff throughout the development of the design, to produce this new user focused facility for NHS Tayside.
Value: £3m
Completed: Sep 2008
Campbell & Arnott Architects
Location: Dundee, Tayside, eastern Scotland, UK
Dundee Architecture
Contemporary Architecture in Tayside
Dundee Architecture Designs – chronological list
Campbell and Arnott Architects are based in Edinburgh
University of Dundee – New Teaching Block
Design: Campbell & Arnott Architects
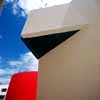
image from architect
University of Dundee building
Monifieth Medical Centre by Campbell & Arnott
Dundee Contemporary Arts
Design: Richard Murphy Architects
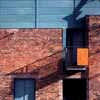
image from Richard Murphy Architects
Dundee Contemporary Arts
Queen Mother Building, Dundee University Campus
Design: Page/Park Architects
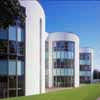
photo © Keith Hunter
Queen Mother Building Dundee
Comments / photos for the Armitstead Child Development Centre Building design by Campbell & Arnott page welcome
Armitstead Child Development Centre Dundee – page

