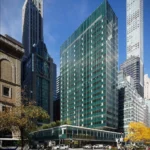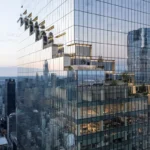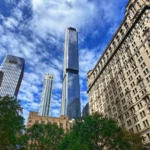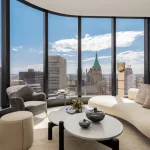One Bryant Park New York Building Image, Architect, Design, Theatre, Midtown
One Bryant Park New York Architecture
Bank of America Tower, Manhattan design by Cook + Fox Architects
post updated June 29, 2024
Headquarters for the New York operations of Bank of America
Restored and reconstructed Henry Miller’s Theatre
Architect: Cook + Fox Architects, LLP, New York
View of Tower from Empire State Building:
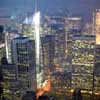
image © dBox for Cook+Fox Architects
Sep 24, 2008
The Bank of America at One Bryant Park
Location: 42nd Street and Sixth Avenue, opposite Bryant Park, near Times Square
Area: The largest development site (2 acres) in Midtown Manhattan
Conceptual Model of Crystalline Form:
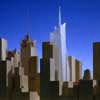
image © Jock Pottle, Esto for Cook+Fox Architects
Groundbreaking: 2 Aug 2004
Project Completion: 2009
Day/Night Time Lapsed Views of Tower from Bryant Park:
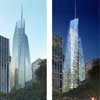
image © dBox for Cook+Fox Architects
Design Intent
Design inspired by famed New York Crystal Palace, the first light metal frame building in America, erected in Bryant Park in 1853, along with cultural influences from New York City’s classic skyscrapers
Design traces the history of the place while representing the city’s optimism of its future through the suggestion of the architectural forms
Design embraces and is specific to building’s unique urban context
Building’s base is derived from and enriches the site’s complex pedestrian and transit circulation patterns
Verticality of building’s massing, spiraling up to the tip of the tallest spire, responds to the Midtown Manhattan skyline, while the configuration of the base addresses the local pedestrian and transportation thoroughfares
Typical Sectional Perspective of Tower Office:
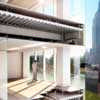
image © dBox for Cook+Fox Architects
Design Highlights
Crystalline skyscraper
Crystal rises from its base with sculptural facets that infer movement and allow for varied views around the neighboring towers
The faceted crystal design is complimented by both the clear glass curtain wall and the tautness of the skin’s detail
Crisp folds and precise vertical lines are animated by the movement of the sun and moon
The south-facing facet turns to address its prominent relationship with Bryant Park
View of main lobby entrance on Sixth Avenue:
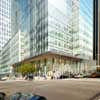
image © dBox for Cook+Fox Architects
Green Features
The Bank of America Tower will incorporate innovative, high-performance environmental technologies to promote the health and productivity of tenants, reduce waste and assure environmental sustainability
Higher ceilings and extremely transparent low iron, low-e insulating glass in floor-to-ceiling windows permit maximum daylight in interior spaces, optimal views and energy efficiency
State-of-the-art onsite 4.6-megawatt combined cycle co-generation plant provides a clean, efficient power source for a portion of the building’s energy requirements.
Pioneering filtered under-floor displacement air ventilation system and floor-by-floor air handling units allow for individual floor control and more even, efficient, and healthy heating and cooling
Air filtration removes 95% particulates, plus ozone and volatile organic compounds
Gray-water system captures and re-uses all rainwater and wastewater, saving 7.7 millions of gallons of water annually
Waterless urinals, low-flow fixtures, etc. decrease the use of precious resources
Thermal storage system at cellar level produces ice in the evening when electricity rates are lowest to reduce peak daytime demand loads on the city
Recyclable and renewable building materials (steel, slag, drywall)
Carbon dioxide monitors autCook + Fox Architectstically adjust the amount of fresh air when necessary
Urban re-development site
Rendered view of Tower from Bryant Park:
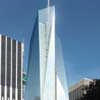
image © dBox for Cook+Fox Architects
Environmental Goals
World’s most environmentally-responsible high-rise office building, focusing on sustainable sites, water efficiency, indoor environmental quality, and energy and atmosphere
First high-rise to strive for U.S. Green Building Council’s Leadership in Energy & Environmental Design “Platinum” designation
Reduce potable water consumption by 50%
Nearly zero storm water contribution to city wastewater system
Evening view of Tower from Bryant Park:
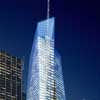
image © dBox for Cook+Fox Architects
Building Materials
Steel and concrete superstructure
Glass and aluminum curtainwall
Low VOC materials, recycled and recyclable products
View from Rock Center:
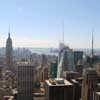
picture © Cook+Fox Architects
Public Space
300% of the public circulation space mandated by as-of-right zoning regulations
Eventually, a below-grade pedestrian walkway linking the B, D, F, and V subway lines to Times Square station
New glass-enclosed Subway entrance at 42nd Street and 6th Avenue
Through-block public passageway connecting 42nd and 43rd Streets
Eventually, a mid-block Subway entrance located at 42nd Street and the through-block connection
Widened sidewalks + Public street furniture
Urban Garden Room located at 43rd Street and 6th Avenue, serving as an inviting extension of Bryant Park and Grace Plaza
Model of Building Top:
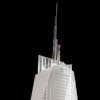
photo © Jock Pottle, Esto for Cook+Fox Architects
Henry Miller’s Theatre
Georgian-style landmarked façade of original 1918 Allen, Ingalls & Hoffman-designed theater preserved and restored
Historic oval reception room, doors and decorative plasterwork, including iconic urns on façade, salvaged and incorporated into new design
Increased seating capacity to almost 1,000
Fully ADA accessible, including approximately 20 wheelchair viewing positions, a spacious box office and lobby, and improved toilet facilities
Auditorium acoustics and viewer sightlines exceeding contemporary standards
Incorporation of a large lobby bar at the orchestra level, a bar/café on the ground floor level, and a restaurant at an upper mezzanine within one building
A fully functional fly-tower and scenic loading facilities
Current view of Tower from Bryant Park:
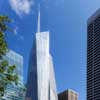
image © dBox for Cook+Fox Architects
One Bryant Park – Dimensions
2,200,000 total square feet
1,630,000 square feet for Bank of America
570,000 square feet for future tenants above Bank of America space
Approximate 50,000 square foot reconstructed Henry Miller’s Theatre
945 feet tall, 54 stories
Sustainable Concepts for One Bryant Park (Air Filtration):
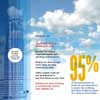
image © Doyle Partners for Cook+Fox Architects
The Bank of America at One Bryant Park – Building Information
Architect: Cook + Fox Architects, LLP
Executive Architect: Adamson Associates Architects
Mechanical Engineer: Jaros, Baum & Bolles
Structural Engineer: Severud Associates
Geo-Technical Engineer: Mueser Rutledge Consulting Engineers
Construction: Tishman Construction Corporation
Code Consultant: JAM Consultants
Elevator Consultant: Van Deusen & Associates
Exterior Wall Consultant: Israel Berger & Associates, Inc.
Base Building Acoustician: Shen Milsom & Wilke, Inc.
Security Consultant: Ducibella, Venter & Santore
Exterior Maintenance Consultant: Entek Engineering
NYC Transit Consultant: Vollmer Associates, LLP
Lighting Consultant: Cline Bettridge Bernstein Lighting Design Inc.
Historic Consultant: Higgins & Quasebarth
Theater Consultant: Fisher Dachs Associates
Theater Acousticians: Jaffe Holden Acoustics, Inc.
Energy/Environmental Consultant: Steven Winter Associates
Solar Design/Photovoltaic Consultant: Solar Design Associates, Inc.
Wind Consultant: altPower
Sustainable Concepts for One Bryant Park (Recapturing Rainwater):
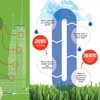
Image © Doyle Partners for Cook+Fox Architects
The Bank of America at One Bryant Park – Developers
Bank of America at One Bryant Park, LLC, a joint venture between The Durst Organization and Bank of America
Bank of America Tower design : Cook + Fox Architects
Location: Bryant Park, New York City, USA
New York Architecture
Contemporary New York Buildings
NYC Architecture Designs – chronological list
NYC Architecture Tours by e-architect
New York Architecture Walking Tours
56 Leonard Street
Herzog & de Meuron
56 Leonard Street
Empire State Building
Shreve, Lamb & Harmon Architects
Empire State Building
Museum of Contemporary Art New York – Extension
Comments / photos for the One Bryant Park New York – Bank of America Tower Architecture page welcome

