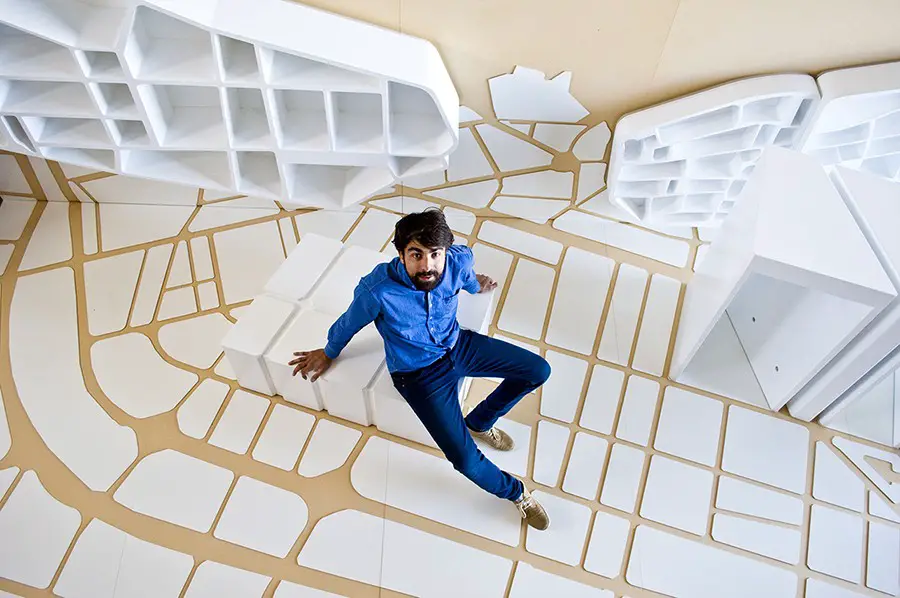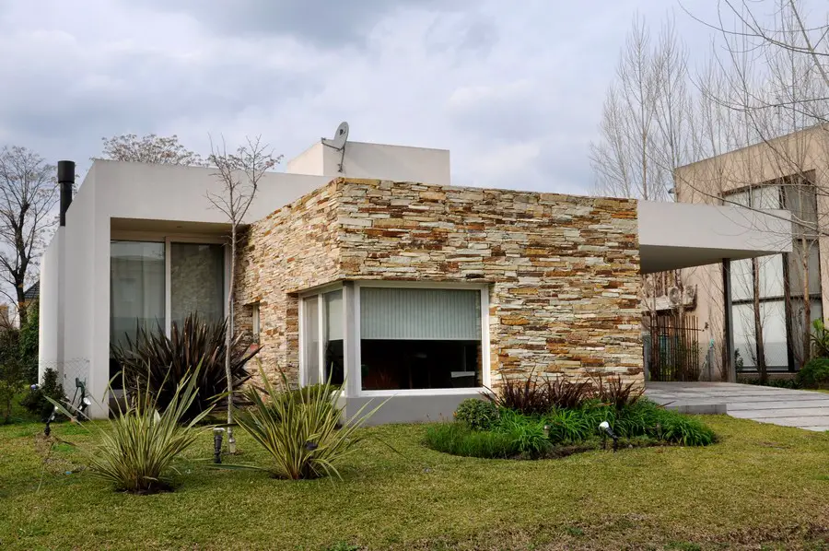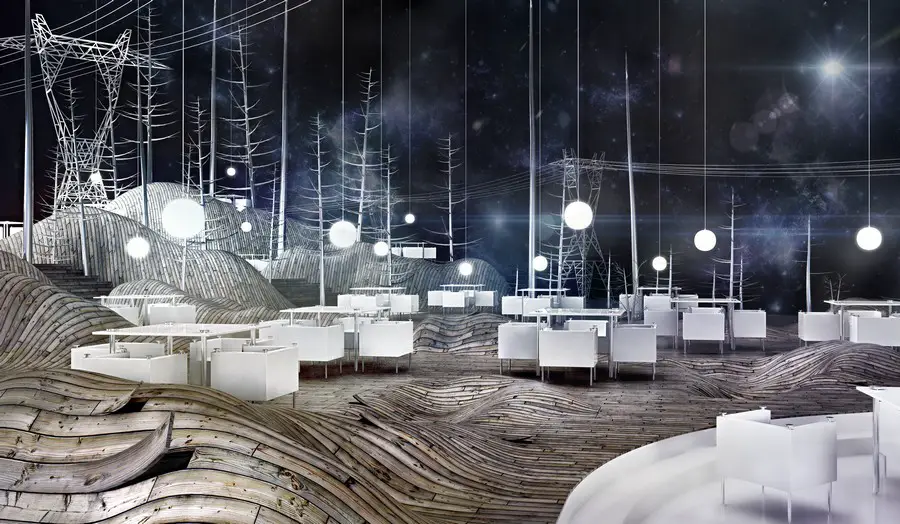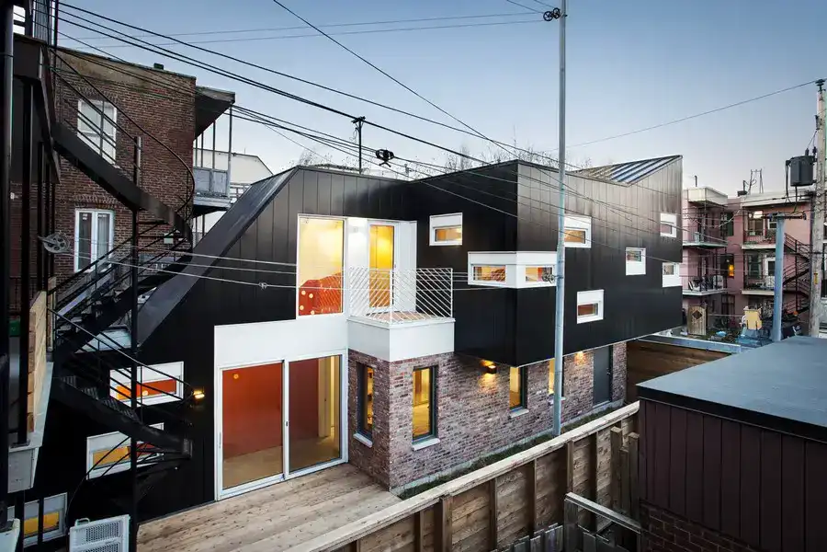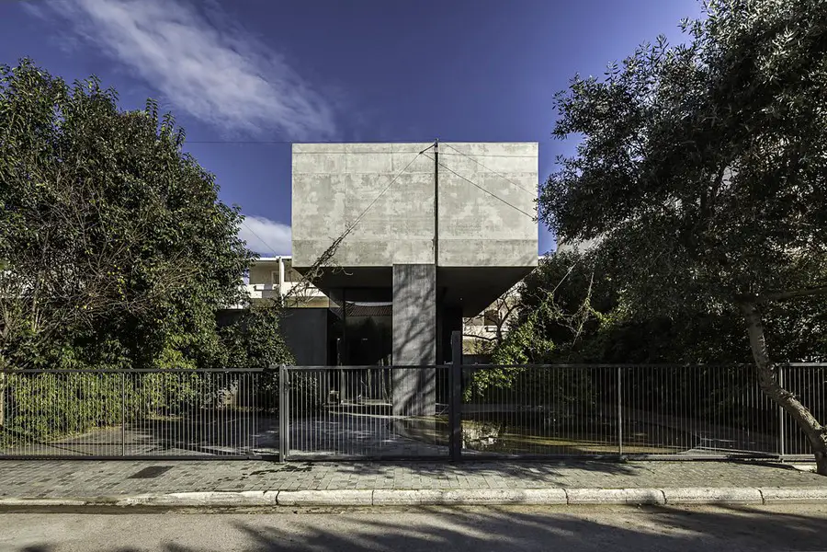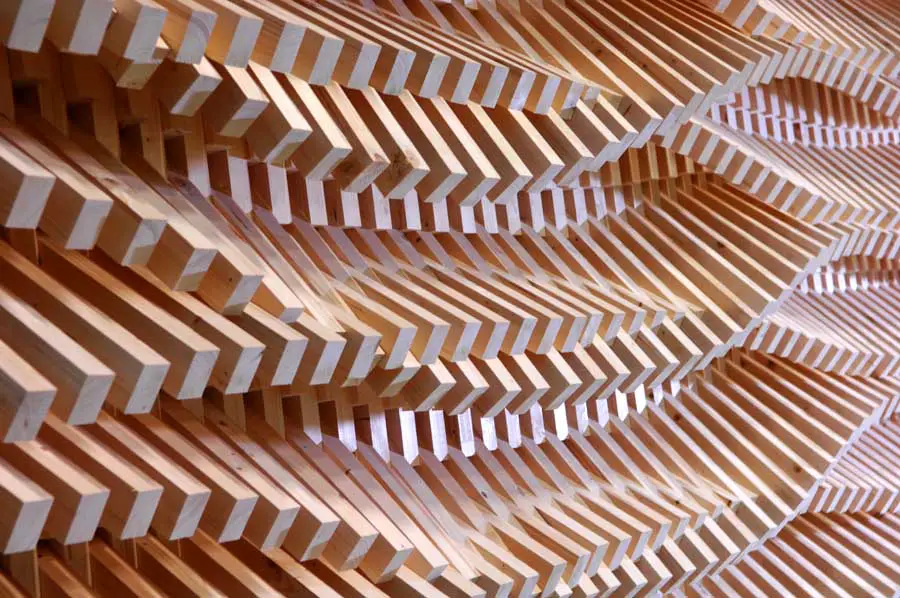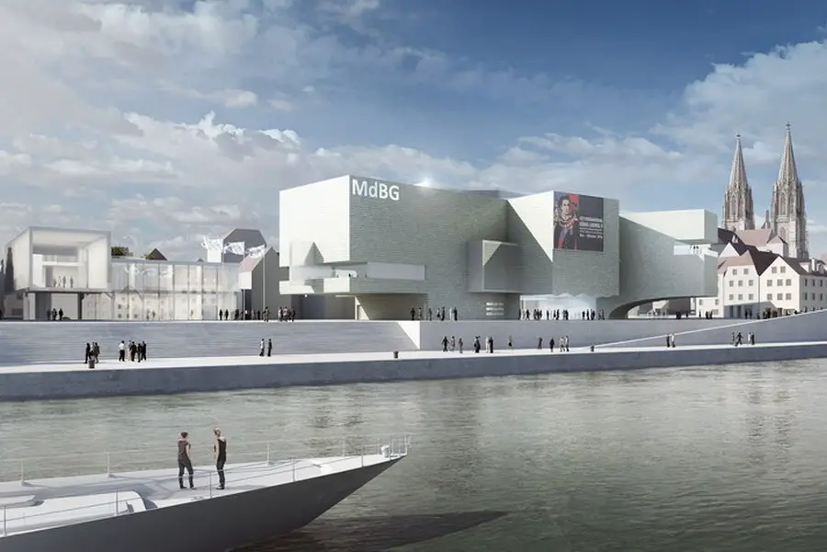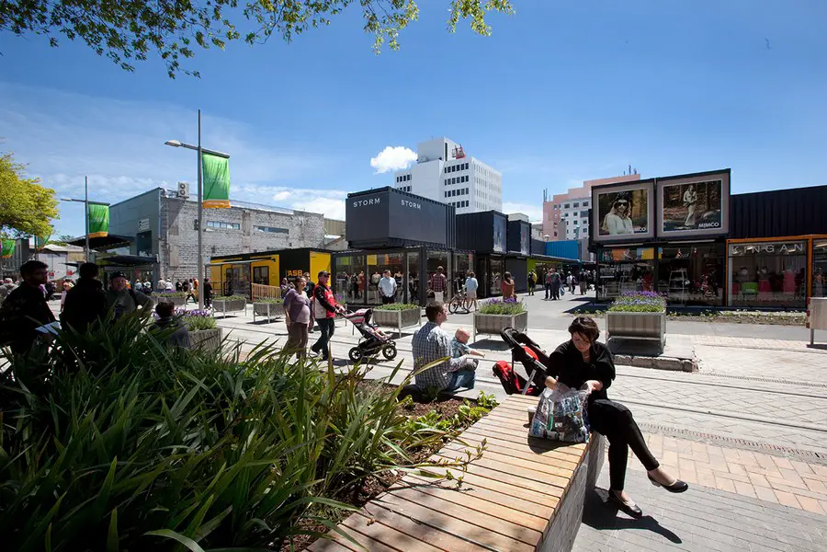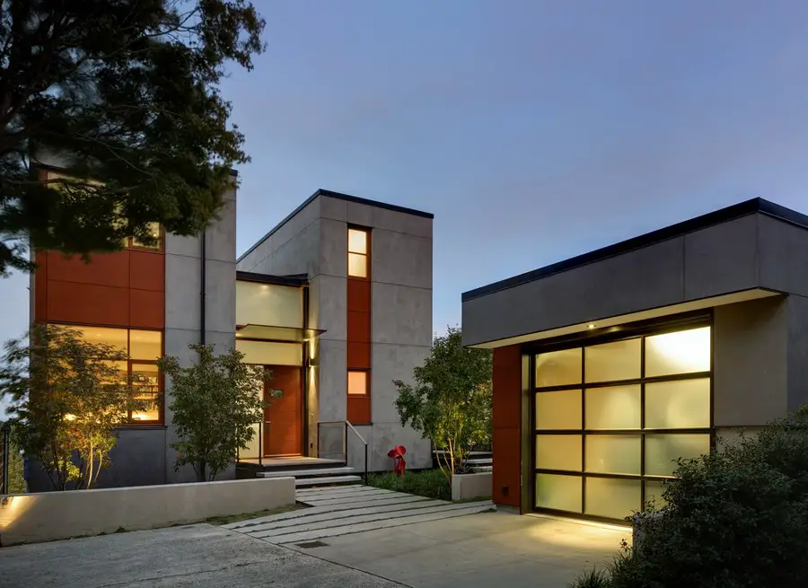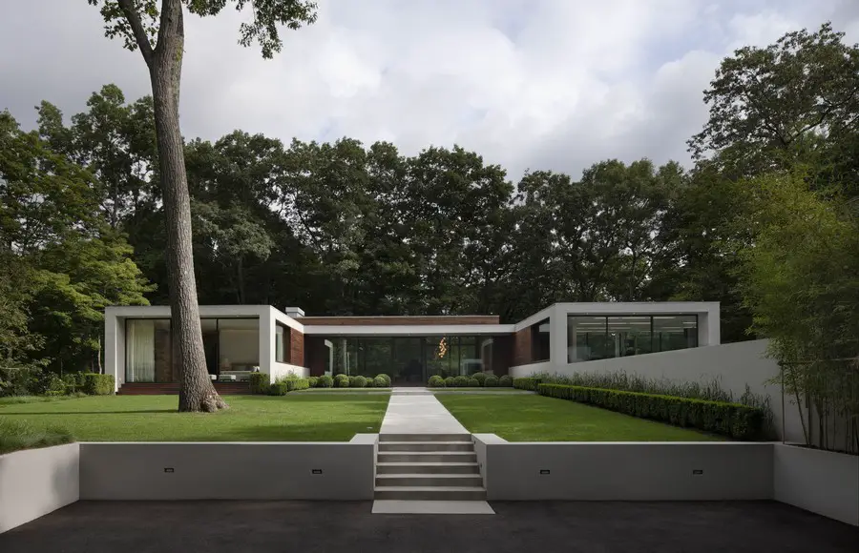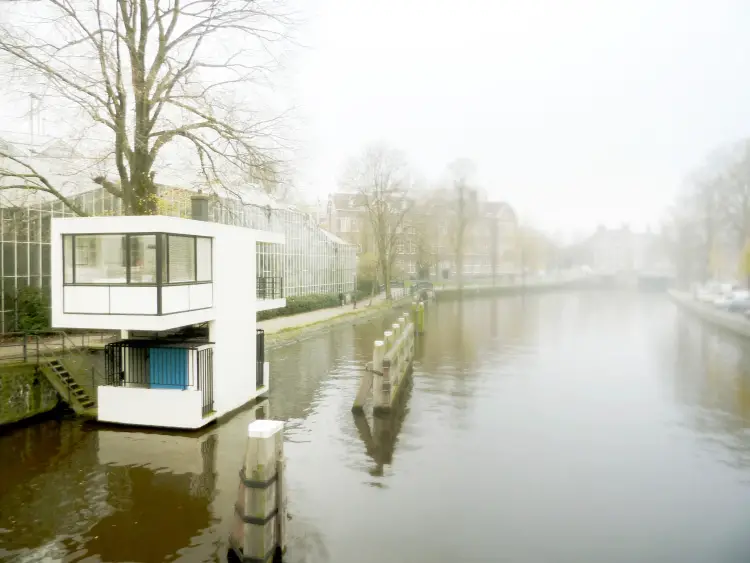Sir John Soane’s Museum Building London
Phase II of the Sir John Soane’s Museum £7 million restoration project, Opening Up the Soane, (OUTS) will get off to a flying start this June – with the knowledge that Phase I of the project has won the 2013 Royal Institution of Chartered Surveyors London Award for Best Conservation Project.

