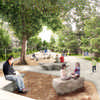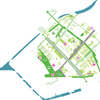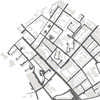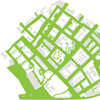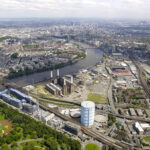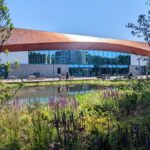Church Street Development, London Public Realm, Paddington Green Landscape Architecture
Church Street Public Realm in London
English Urban Architectural Development design by Grant Associates / Feilden Clegg Bradley, UK
27 May 2013
Church Street Renewal
Design: Grant Associates / Feilden Clegg Bradley
Location: north west London, England
Liveable Neighbourhood
Award winning design team to create London’s most ‘liveable neighbourhood’ Grant Associates and Feilden Clegg Bradley adapt Church Street for climate change
Westminster City Council has commissioned Grant Associates, UK landscape architects, and Feilden Clegg Bradley Studios, urban designers and architects, as part of a multidisciplinary team to devise a twenty-year infrastructure and public realm plan for Church Street, London, to support the council’s housing renewal strategy. Residents have just voted in favour of proceeding with the first phase of regeneration plans for Church Street in a ward-wide referendum.
London’s Most Liveable Neighbourhood Adapted for Climate Change
The bold Infrastructure and Public Realm Plan will see Church Street and Paddington Green set new standards in the UK as a retro-fitted climate change adapted neighbourhood. Key climate issues such as clean air, drainage, flood and drought have all been addressed in the plan. The final design will feature a rich mix of open spaces for play and nature, comfort and health, arts and culture, economy and infrastructure to create one of London’s most ‘liveable neighbourhood’.
New Green Spaces
The existing neighbourhood is deficient in informal play provision, natural open space and low in tree cover. Underused estate gardens will be brought into the Public Realm and enriched as productive gardens, play spaces, rain gardens and green infrastructure. A new green corridor running north-south through the neighbourhood will connect and enhance existing pocket parks and engage residents and schools through informal play and an ‘edible landscape’ of fruit and vegetable gardens.
New Civic Street and Square with Vibrant Market
A revamped civic street and squares are proposed for Church Street, connecting new and proposed civic buildings such as the college, health centre, library and market. The form and maintenance of the market will be addressed to reinforce its identity and value to the community. And a new civic square is envisaged at the crossing of civic street and green corridor to become a focal point for the market, community events and festivals.
Multidisciplinary Team
Implementation of Phase One of the Infrastructure and Public Realm Plan is estimated to take 5 years to complete with a budget of £16-18m. Alongside lead designers Grant Associates and Feilden Clegg Bradley Studios the multi-disciplinary team includes Buro Happold (engineers); Biodiversity by Design (ecologists and ecourbanists) and Davis Langdon (quantity surveyors), Ackroyd and Harvey (artist) and Thomas Lister (financial model consultant).
Peter Chmiel, director, Grant Associates said: “Our brief is to enhance the existing area and reconnect it with wider Westminster. By aiming for an exemplar climate change adapted neighbourhood with open spaces for play and nature, economy and infrastructure we have the potential to create London’s most ‘liveable neighbourhood’ as well as an enduring legacy for residents, London and UK cities.”
Councillor Jonathan Glanz, Westminster Council’s Cabinet Member for Housing said: “I am delighted with the incredibly positive outcomes of the vote in Church Street, which is a result of the council working incredibly hard alongside residents over a number of years to develop plans which will deliver sustainable regeneration.
“Work can now begin on building new homes for those on housing lists, but also on creating better homes for existing residents, building new community facilities, and improving open spaces and the public realm of the area, helping to improve lives in Westminster.
“This project is a real example of local people taking responsibility for shaping their communities, and we will continue to work with residents throughout our regeneration programme.”
Sara Grohmann, Partner, Feilden Clegg Bradley Studios said: “The Church Street project offers a unique opportunity for the regeneration of a key London central neighbourhood. The provision of new open spaces, community infrastructure and a revitalised streets network has the potential of transforming this area in a new exemplar sustainable “London Village”
Church Street Public Realm London images / information from Grant Associates
Grant Associates / Feilden Clegg Bradley
Location: Church Street, London, England, UK
London Buildings
Contemporary London Architecture Designs
London Architecture Designs – chronological list
London Architecture Tours by e-architect
West London Buildings
Maggie’s London Building
Design: Rogers Stirk Harbour + Partners
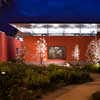
photo : Speirs and Major Associates / James Newton
Maggie’s London
White City Collaborative Care Centre, Borough of Hammersmith & Fulham
Design: Rogers Stirk Harbour + Partners
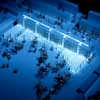
image from architecture firm
White City Collaborative Care Centre
The Ark
Design: Ralph Erskine Architects
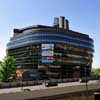
photograph © Nick Weall
The Ark Building
Faceted House
Design: Paul McAneary Architects
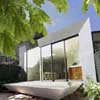
image from architects office
Hammersmith Home
Feilden Clegg Bradley Studios – FCBS
Comments / photos for the Church Street Public Realm – Liveable Neighbourhood London page welcome

