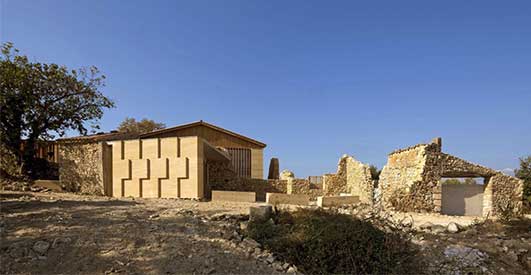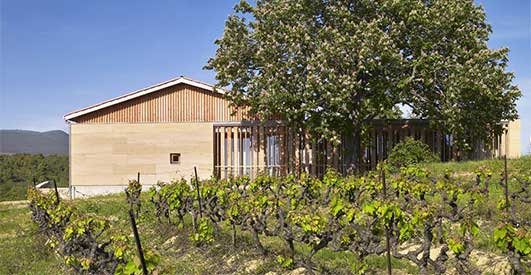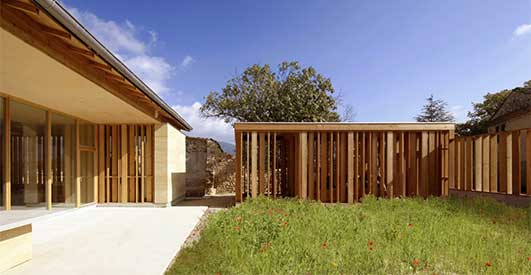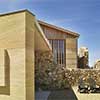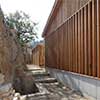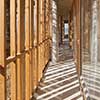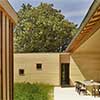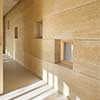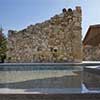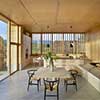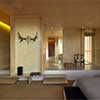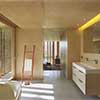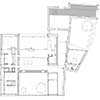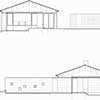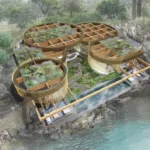Stone House, Luberon Residential Development, France Residence, French Architecture
Luberon Stone House, France
French Residential Building – design by Carl Fredrik Svenstedt
23 May 2013
Luberon Residence
Design: Carl Fredrik Svenstedt
Location: Luberon, France
Stone House France
The house is built on an abandoned farm overlooking the Luberon valley, a protected regional park with strict guidelines imposing traditional building materials. The ruins of the farmhouses were preserved so as to frame the new house, while the guesthouse and pool where inserted within the existing stone walls.
The main house is built with solid sandstone blocks 50 x 50 x 200 centimetres, quarried next to the Pont du Gard, and extracted since Roman times. The building principle is almost childlike, giving freedom to stagger or skew the blocks to make openings or to give texture. The thick walls of the house also create thermal mass, breathe and do not require insulation, even in this area of hot summers and snowy winters. The rest of the house is either in concrete or larch wood, with large bays in triple-glazed timber frames. The interiors are left untreated, with concrete floors and birch plywood ceilings.
The 200m2 main house is built as a large, shading roof straddling a dense bedroom wing. The glazed living room and open terraces under this roof maintain the transparency between the courtyard to the south, and the broad views down the valley to the north. The open plan of the bedroom wing is structured by three distinct plywood volumes, like large crates integrating storage and wet spaces. Hidden sliding doors divide the space into bedrooms and bathrooms depending on occupancy.
A timber garage completes the square plan of the main house, and frames the narrow entry passage along the ruins that also leads to the 35m2 guesthouse, with its staggered stone wall. The linear concrete pool at the end of the passage is built into the ruins, such that one swims inside the old walls.
Stone House Luberon information / images received from Carl Fredrik Svenstedt
Location:Luberon, France
New Buildings in France
French Architectural Projects
French Architect Offices – design firm listings
Paris Architecture Tours by e-architect
French Architecture – Selection
Maison at Bordeaux
Rem Koolhaas
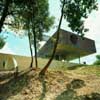
photo : Hans Werlemann
Limoges concert hall
Design: Bernard Tschumi Architects
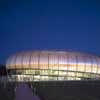
photo : Christian Richters
Pierre Vives Project
Zaha Hadid
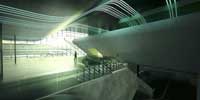
picture from ZHA
Comments / photos for the Stone House – French Residential Architecture page welcome
Stone House

