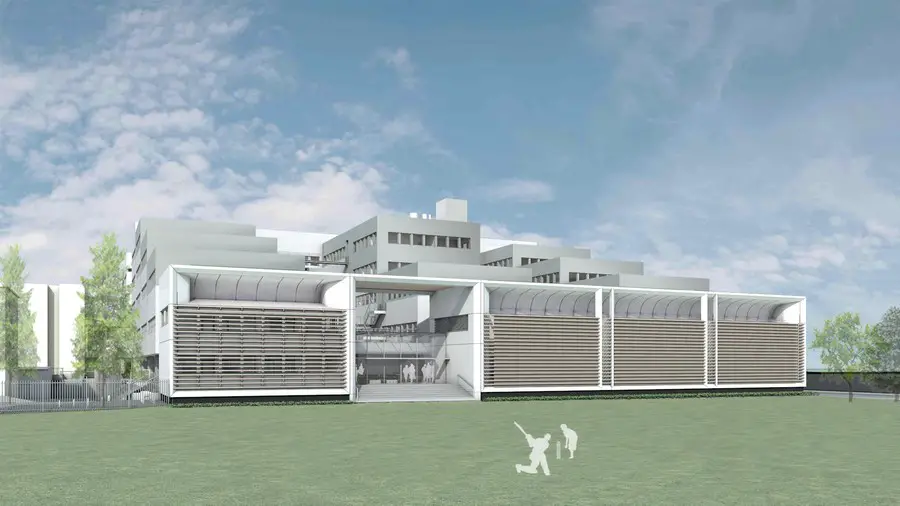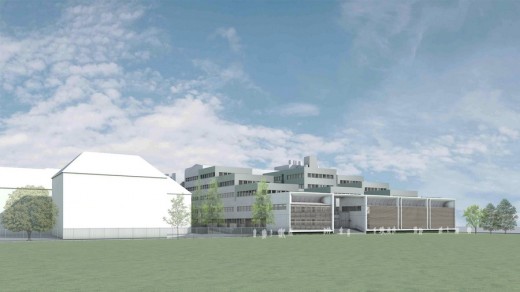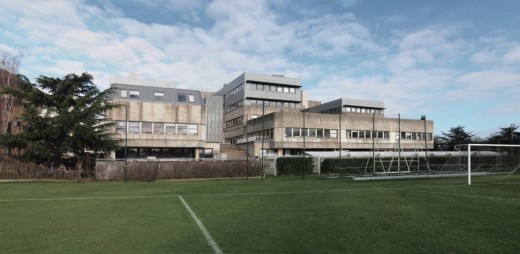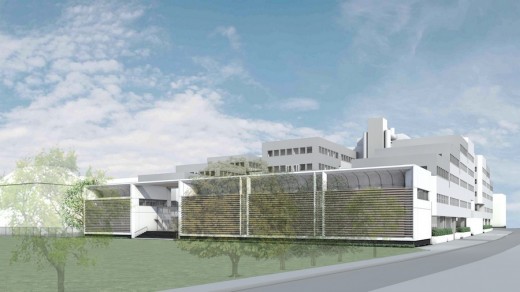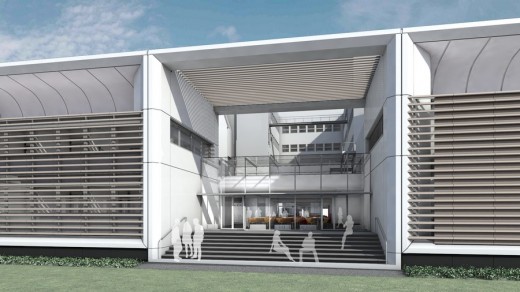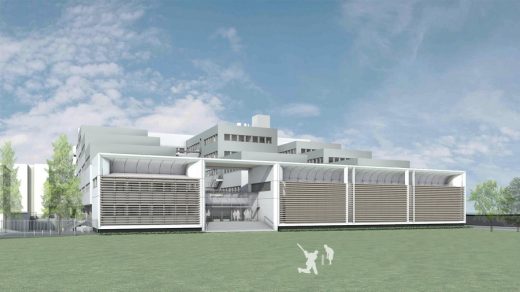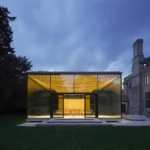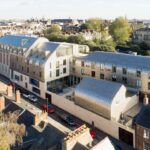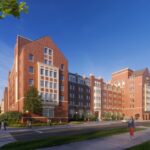Tinbergen Building Oxford, Leslie Martin design refurbishment and extension architecture images
Tinbergen Building in Oxford, UK
South Park Road Refurbishment and Extension Development in England design by fjmt Architects
Design: Sir Leslie Martin
Date built: 1971
Renewal Design: fjmt, Architects
Date: 2016
Tinbergen Building in Oxford
Location: The Life and Mind Building, Department of Experimental Psychology, South Park Road, Oxford OX1 3PS, England, UK
7 Mar 2016
Tinbergen Building in Oxford
The University of Oxford has received planning permission for the refurbishment and extension of the Tinbergen Building designed by Francis-Jones Morehen Thorp (fjmt). This follows a unanimous vote in favour of the scheme by Oxford City Council’s West Area Planning Committee.
Located in the heart of the University’s Science area, the Tinbergen Building was designed by Sir Leslie Martin and was completed in 1971. It represents buildings from an important period in architecture and characterises many of the ideas of that time.
The project involves a refurbishment of various parts of the Tinbergen Building, additions to the Southern side and new pods to the existing building terraces. The design proposes an improved entry, undergraduate student hub, new teaching laboratories for the department of Chemistry and consolidation of the facilities within the departments of Experimental psychology and zoology.
Since its completion in 1971, the building has undergone a number of building expansions over a number of years that has resulted in many of the original characteristics being obscured, diminishing the quality of Sir Leslie Martin’s work.
The proposal provides the opportunity to enable modifications to the building to be incorporated in a considered and holistic way. The proposed design re-establishes the stepped profile; the symmetry; the uniform street edge alignment along South Parks Road; and the floor plan symmetry of the building wings and arrangement of ‘fingers’ of the original Sir Leslie Martin building form.
The design maintains the integrity of Sir Leslie Martin’s original building by including, a strong grid/frame, stacked modular ‘bars’ and a strong reading of horizontal elements ‘floating’ above the ground plane. The extension will be characterised by concrete portals with a fine horizontal infill of white concrete precast cladding with a warm terracotta brise soleil and rain screen cladding that has an empathy with the original work but not by ‘imitation’; thereby increasing the legibility.The project will be implemented in a number of phases with the first phase commencing construction in February 2016 and completion in Summer 2017.
Tinbergen Building in Oxford images / information received 070316
fjmt architects
Location: South Park Road, Oxford OX1 3PS, England, UK
Oxfordshire Architecture
Oxford Buildings
Oxford Architecture Design – chronological list
Oxford Architecture Walking Tours
Major Oxford building:
Ashmolean Museum Extension
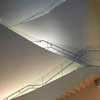
photo © Richard Bryant / Arcaid
Ashmolean Extension
A recent Oxford College building design on e-architect:
Design: Stanton Williams
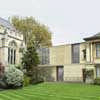
image from architects
Lincoln College Arts Centre – 26 Apr 2012
Recent Oxford College buildings on e-architect:
Design: MJP Architects
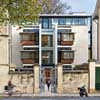
picture © Peter Durant
St. John’s College Oxford – The Kendrew Quadrangle
Design: Rick Mather Architects
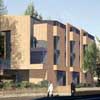
image from architects
Keble College Building
Comments / photos for the Tinbergen Building in Oxford by Sir Leslie Martin architect, renewal design by fjmt Architects page welcome
Website: Tinbergen Building

