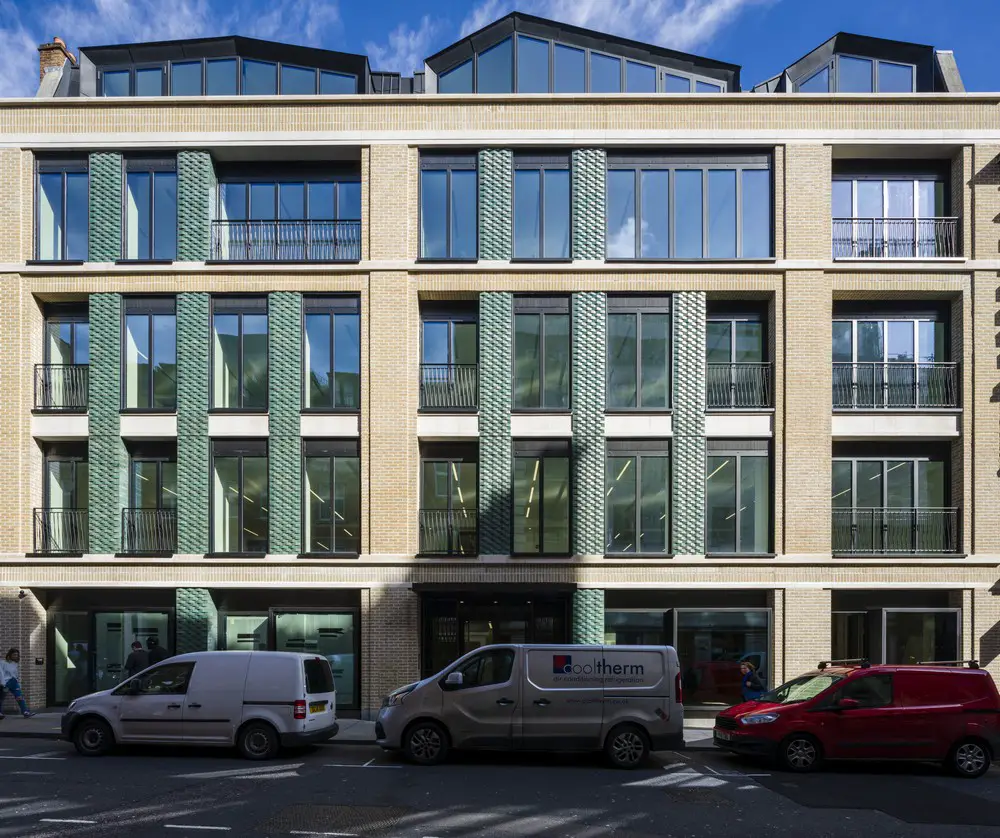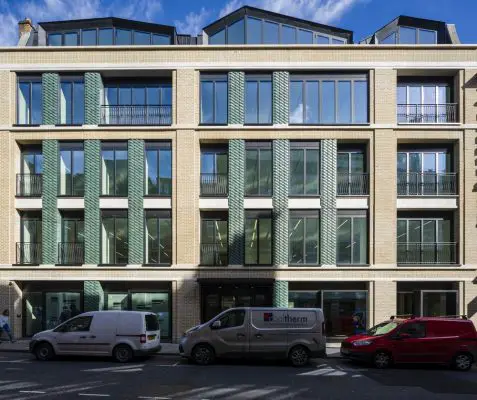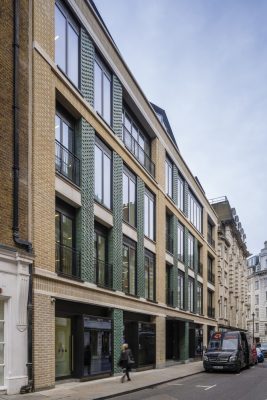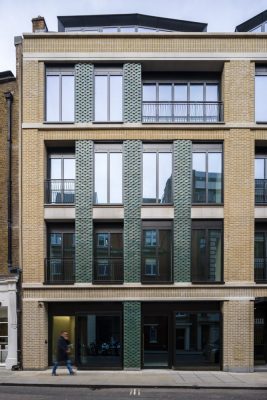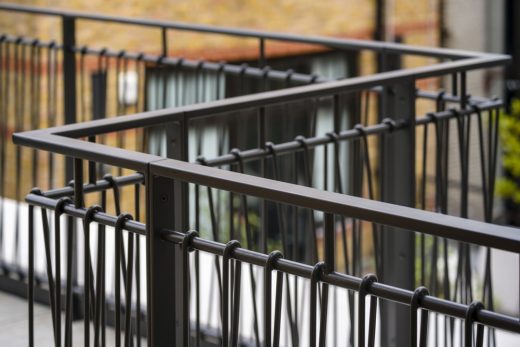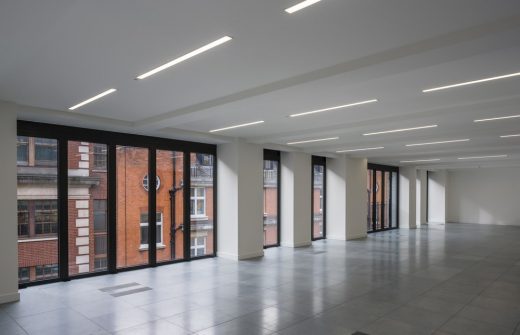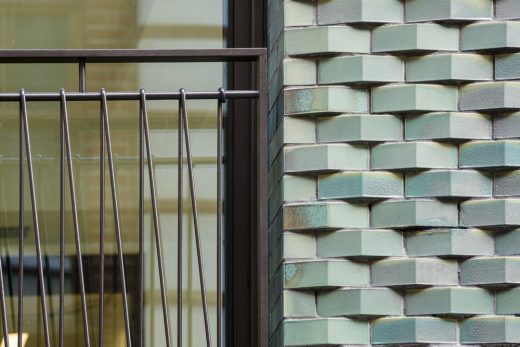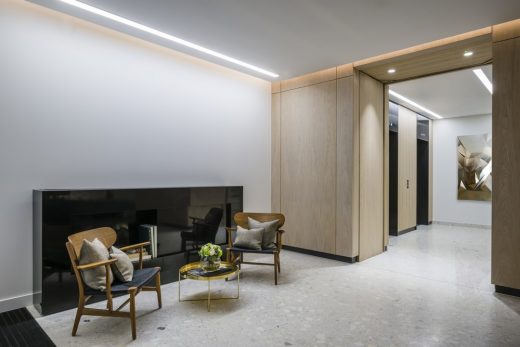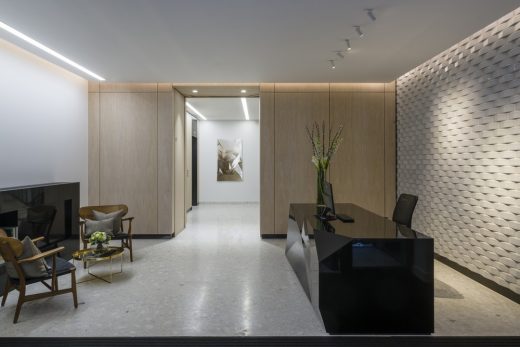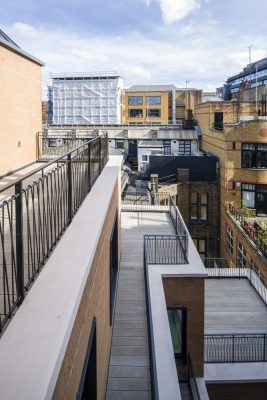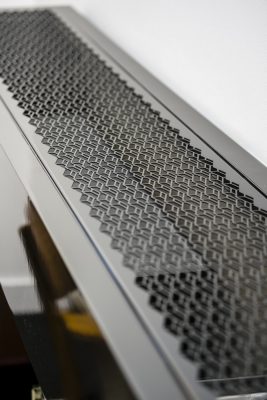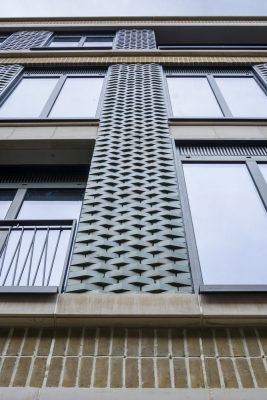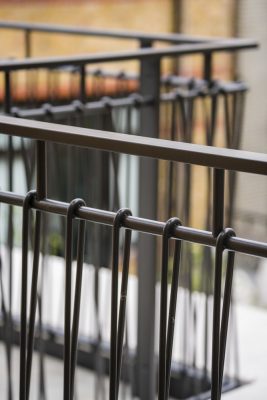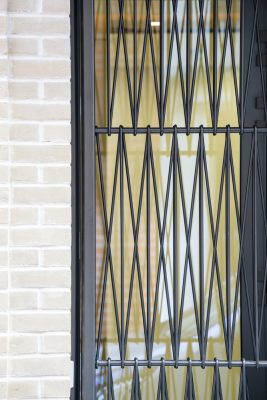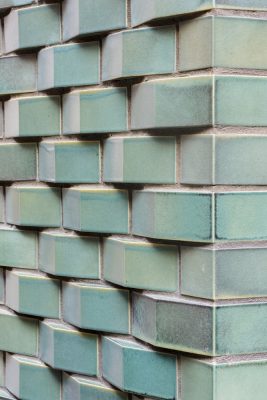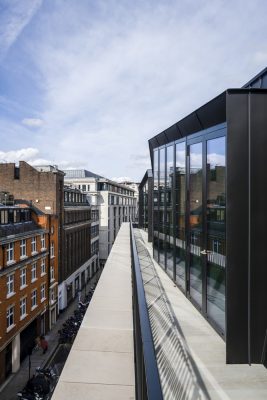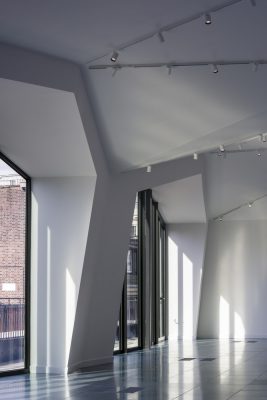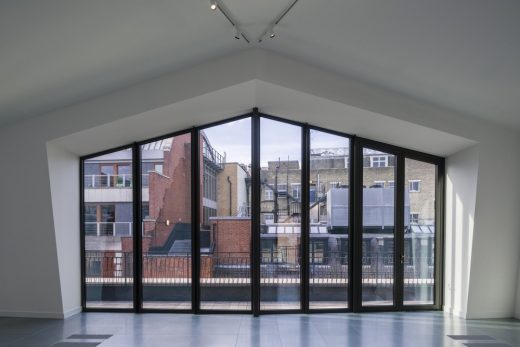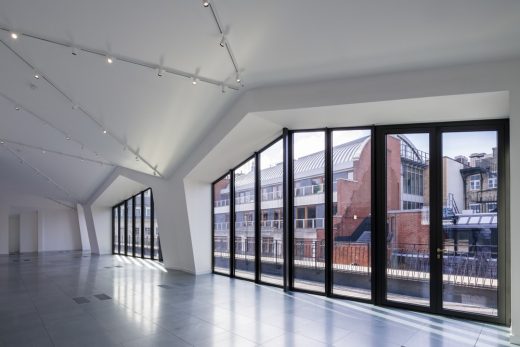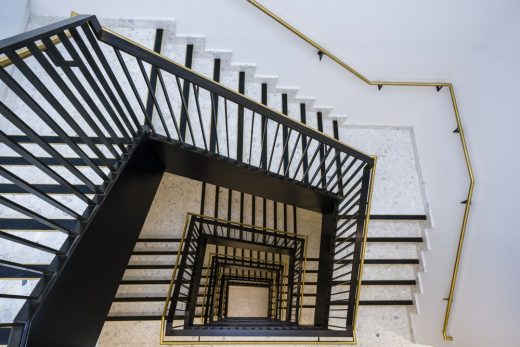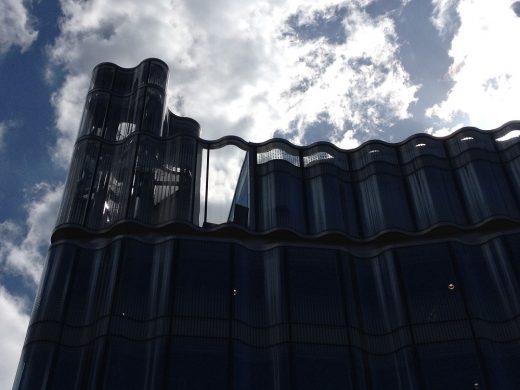5-8 Warwick Street Building Soho, Architecture Images, Mixed-Use Project News, Architect
5-8 Warwick Street Building in Soho
Mixed-Use Development in central London, England, UK – design by Squire and Partners
17 May 2018
5-8 Warwick Street Building
Architect: Squire and Partners
Location: Soho, London, UK
5-8 Warwick Street Building Development
“Warwick street is the latest in a collection of Squire and Partners projects where the layers of history of a building are exploited in order to remodel and reimagine, rather than demolish and replace, offering more sustainable and time-saving possibilities that create more from less.
In the case of Warwick Street the full site history was explored, starting with the origins of the site as home to master fabric weavers Holland and Sherry’s, through the abstract and rebellious spirit of local Soho resident Francis Bacon, to the post-modern 1980s façade subseqently applied to the 1950s shell.
Traditional elements of the building, such as the façade, mansard roof and reception desk evolve through these layers and emerge surreally enhanced, capturing the playful and creative spirit of Soho.”
– Tim Gledstone, Partner at Squire and Partners
Squire and Partners has extensively re-modelled an existing 1980’s building to create a vibrant development that maintains its previous office and retail uses, but makes a more meaningful connection with the surrounding Soho Conservation Area by creating a contemporary crafted design.
High quality office and retail spaces are provided within the existing building structure behind a new facade, while a new top floor is expressed as an irregular folded mansard.
The new facade establishes a rational brick frame with stone spandrels, animated with vertical bands featuring ‘woven’ green tiles that pay tribute to the area’s textile history, and relate to the glazed tiles which define the surrounding streets. A series of full height glazed bays at ground floor create impactful retail units, while a canopied entrance marks the office reception.
The metal-clad top floor creates a bold interpretation of a modern mansard roof, the erratic playful form making a nod to Soho’s history of rebellion and the inherent creativity which defines the local culture.
5-8 Warwick Street Building – Building Information
Client: The Royal London Mutual Insurance Society Limited
Architect: Squire and Partners
Project Manager: APS Chartered Surveyors Planning
Consultant: CBRE Services: MTT
Structure: Heyne Tillett Steel
Photography: Gareth Gardner
5-8 Warwick Street Building in Soho, London images / information received 170518
Location: 5-8 Warwick Street, Soho, London, England, UK
London Building Designs
Contemporary London Architectural Designs
London Architecture Links – chronological list
London Architecture Tours – bespoke UK capital city walks by e-architect
Soho Buildings
MADE Flagship Store, 100 Charing Cross Road
Design: Bureau de Change Architects
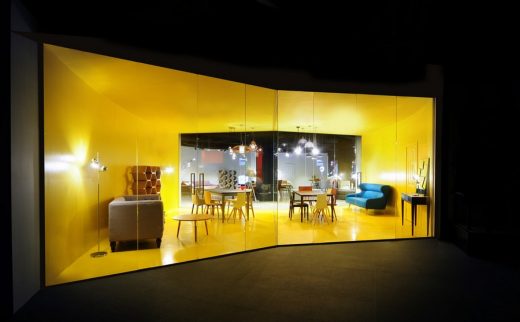
photograph : Eliot Postma
MADE Flagship Store in Soho
Medius House Soho, Sheraton Street
Design: Orms, architects
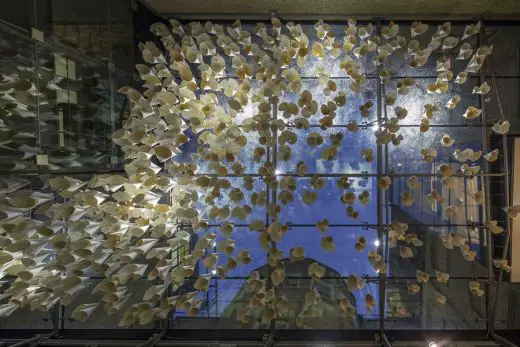
photograph : Morley Von Sternberg
Medius House Soho
Chotte Matte Restaurant, Frith Street
Design: Andy Martin Architects – ama
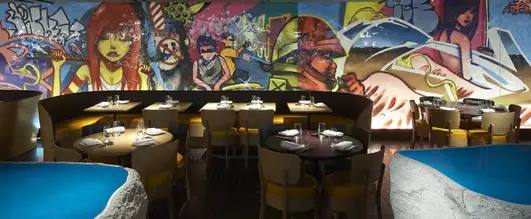
photograph from designer
Restaurant Building in Soho
Great Pulteney Street Building
Design: Wilkinson Eyre Architects
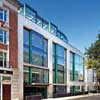
photo : F&C Reit
Great Pulteney Street Office Building
Great Marlborough Street Building in Soho
The Photographers’ Gallery Soho
Adjacent London Quarters:
Buildings / photos for the 5-8 Warwick Street Building in Soho, London page welcome
Website: Squire and Partners

