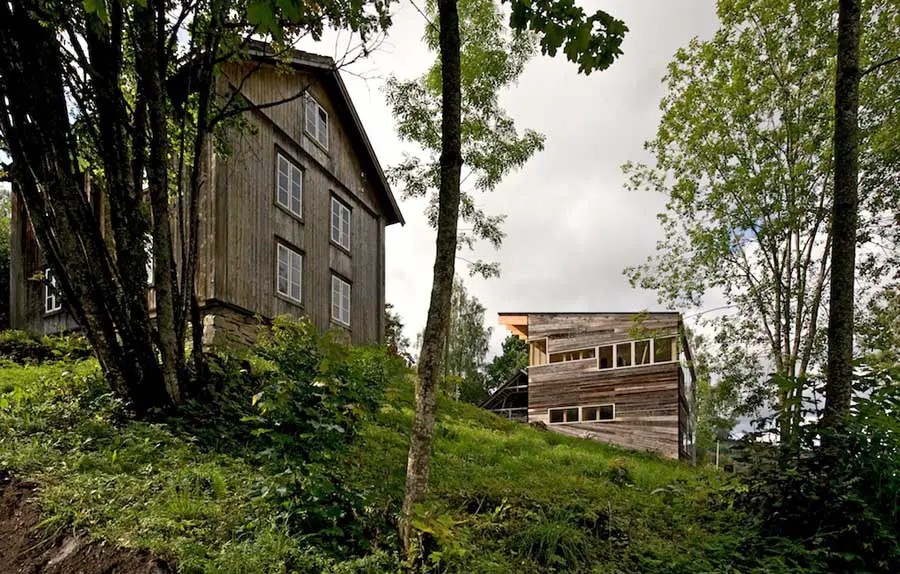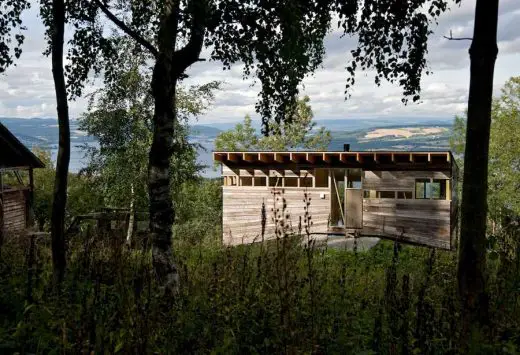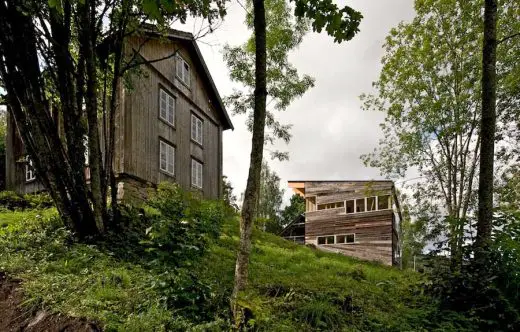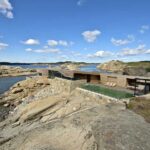Toten House Norway, Oppland Building Photos, Norwegian Property Images, Architecture Design
Toten Farm House, Norway
Contemporary Norwegian Villa in Oppland county – home design by JVA, architects
29 Sep 2008
Villa at Toten
Location: Oppland county, eastern Norway
Date built: 2008
Design: JVA – Jarmund/Vigsnæs AS Arkitekter MNAL
Toten House images / information from Jarmund/Vigsnæs AS Arkitekter MNAL 290908
JVA – Norwegian architecture practice
Some background information on this Norwegian area:
Toten is a traditional district in Oppland county in the eastern part of Norway. It consists of the municipalities Østre Toten and Vestre Toten. The combined population of Toten is approximately 27,000.
Source: Wikipedia
Location: Toten, Norway, northern Europe
Norwegian Architecture
Contemporary Norwegian Architecture
Norwegian Architecture Designs – chronological list
Oslo Architecture Walking Tours – city walks by e-architect
Norwegian Architect – architecture firm contact details on e-architect
Norwegian Architecture – Selection
The Triangle House, Nesodden, Akershus county, south Norway
Design: Jarmund/Vigsnæs Architects
Triangle House
Boxhome, Oslo, southern Norway
Design: Rintala Eggertsson Architects
Boxhome
Hadar’s House in Stokkøya, Trøndelag County
Design: Frida Öster, Asante Architecture & Design
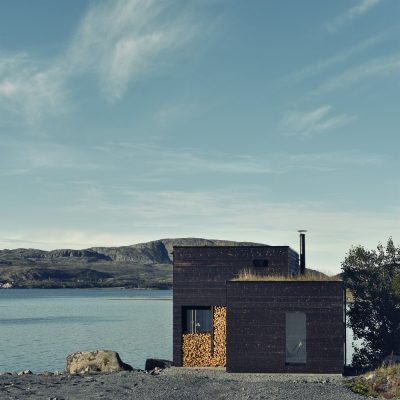
photograph : Marius Rua
Stokkøya House
Two-in-One House, Ekeberglia
Architects: Reiulf Ramstad Arkitekter
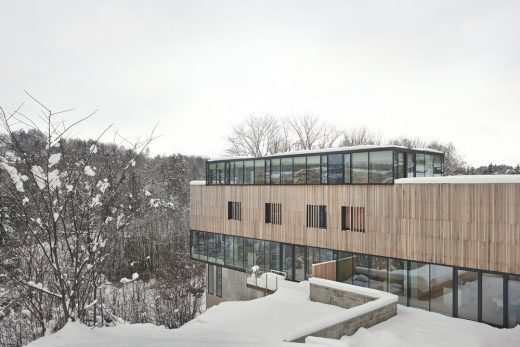
photography © Ivar Kvaal, Reiulf Ramstad Arkitekter
New House in Ekeberglia
Summer house, Vestfold
Design: JVA – Jarmund/Vigsnæs Arkitekter
Norwegian Summer house
White House, Strand
Design: JVA – Jarmund/Vigsnæs Arkitekter
Norwegian House
Red House, Oslo
Design: JVA – Jarmund/Vigsnæs Arkitekter
Oslo House
Toten
Toten is a traditional district in Innlandet county in the eastern part of Norway. It consists of the municipalities Østre Toten and Vestre Toten.
The combined population of Toten is approximately 27,000. The largest town is Raufoss with approximately 6,000 inhabitants.
Agriculture is an integral aspect of the economy of Toten. The agricultural focus lies mostly in Østre Toten, whereas Vestre Toten is a center for industry. In Toten, large forest areas can be found. These are important recreational areas, and serve as popular hunting and fishing grounds.
Comments / photos for the Toten Farm House Norway – Oppland County Architecture page welcome

