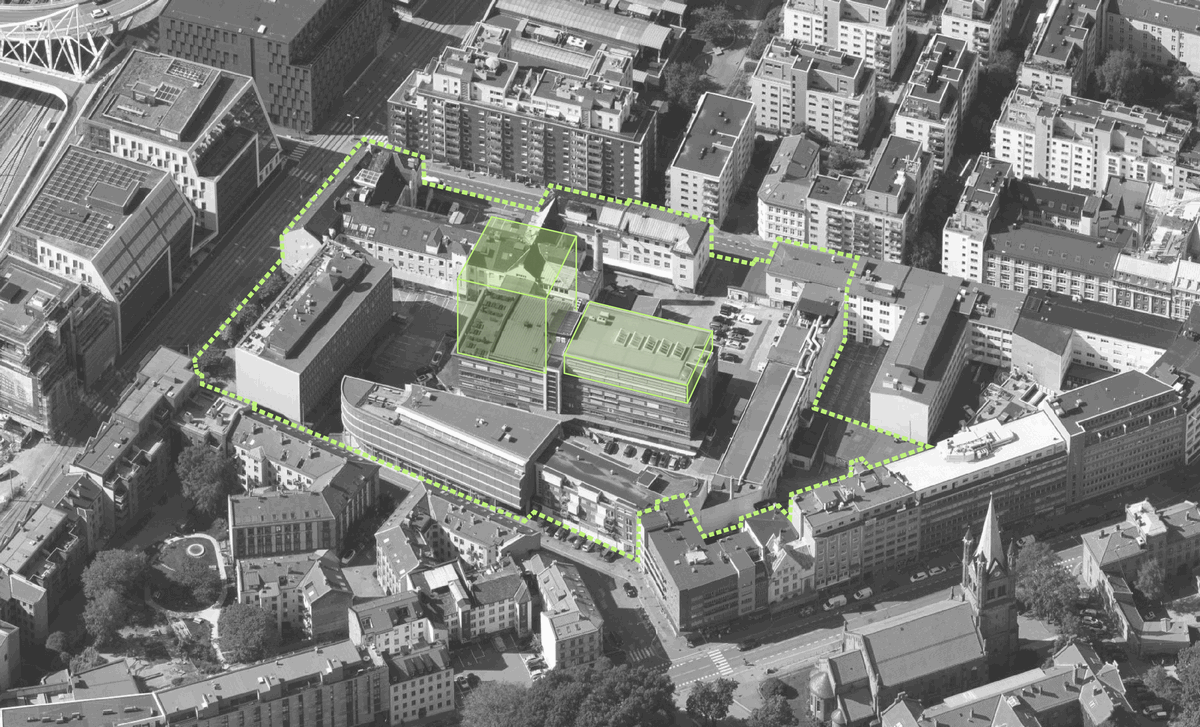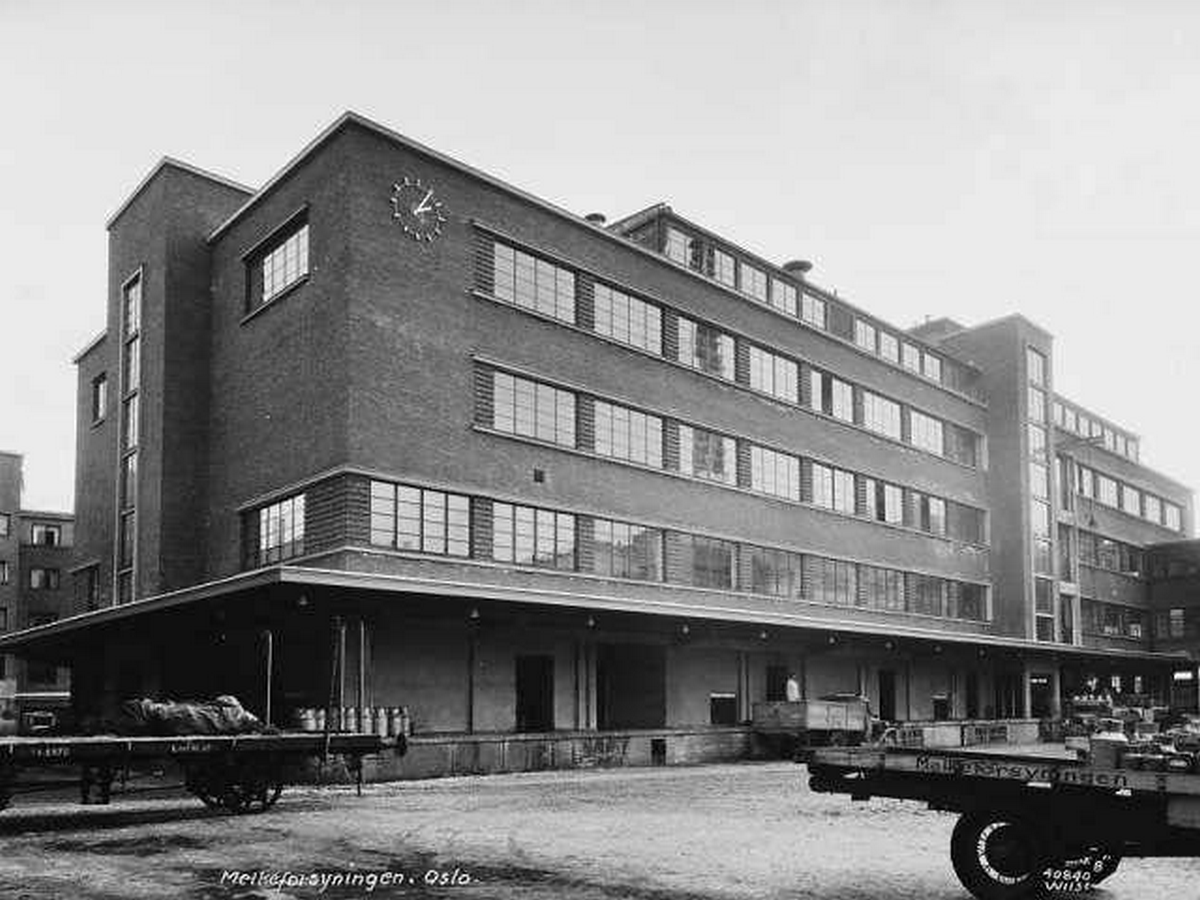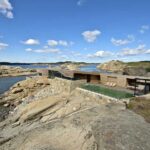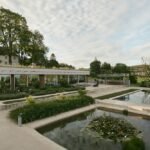Contributing to the Oslo Skyline Norway, Norwegian architecture competition winners, New Norway urban design photos
Contributing to the Oslo Skyline, Norway
7 Nov 2023
Design: Powerhouse Company and KIMA arkitektur
Location: Oslo Fjord, southern Norway
Powerhouse Company’s Norwegian Studio wins a design competition in collaboration with KIMA Arkitektur which will contribute to Oslo Skyline
Johanne Borthne (Powerhouse Company) and Martin Dietrichson (KIMA arkitektur) with project manager, Jostein Swensen, in the middle:
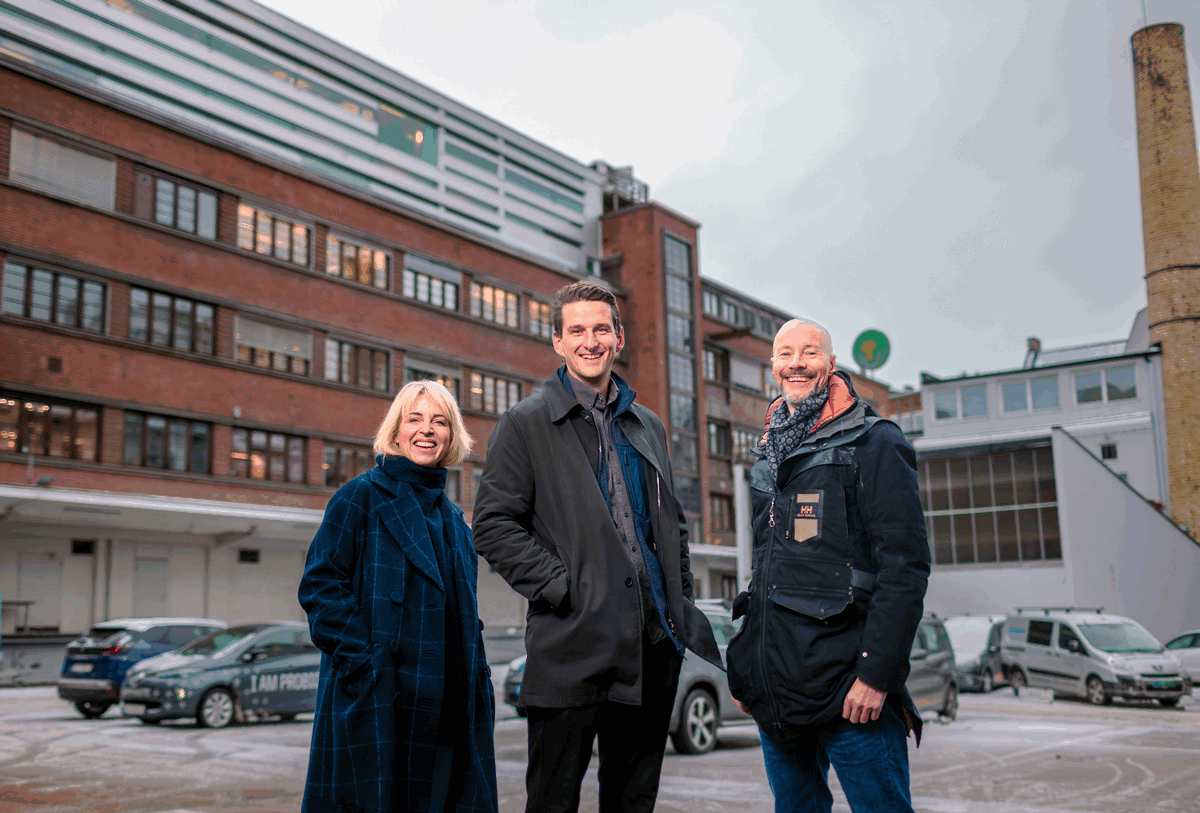
photograph : Geir Anders R. Ørslien
Oslo Skyline Contribution, Norway
Powerhouse Company are thrilled to announce that our Norwegian studio, in collaboration with the esteemed KIMA Arkitektur, has won a prestigious design competition for an addition to an industrial building in central Oslo. Together, we are the pioneering architectural team
to transform the first building located in the heart of the Landbrukskvartalet. The competition focused on a project in the agricultural quarter, where the essence of ‘new meets old’ was at the heart of our design philosophy.
The winning design emphasizes several key aspects such as efficient housing, slim high rise, gentle construction, and contributing to the local environment. Our approach prioritizes the creation of good, efficient housing that caters to the needs of the community while integrating seamlessly with the historical context. As a firm renowned for our high-rise architecture, we have designed a slender, high-rise building that is not only visually appealing but also respectful of the existing urban landscape.
We have crafted a construction plan that delicately interacts with the existing structures, ensuring minimal disruption and effective integration of the new. Our design takes Oslo’s skyline and local surroundings into account, aiming to become an architectural masterpiece that adds value to both.
The central goal of our design was to create an efficient core that seamlessly coexists with the existing structures.
Our project in the agricultural quarter goes beyond the boundaries of a single building. It evolves from one building to two structures joined together, ultimately culminating in a complex that integrates various architectural elements. We pay homage to the past by highlighting the historical qualities of existing buildings while looking forward to the future with an avant-garde high-rise building that promises exceptional living conditions.
The heart of the agricultural quarter, our pioneer project, symbolizes transformation, reuse, and a compelling coexistence of old and new. It seamlessly matches housing quality with architectural expression, setting the standard for contemporary urban development.
In collaboration with KIMA Arkitektur, we are excited to embark on this transformative journey, and are grateful for our clients for their unwavering patience during the zoning approval process. We are excited to embark on this exciting new chapter in Oslo’s architectural landscape.
Contributing to the Skyline in Oslo, Norway – Building Information
Architects: Powerhouse Company – https://www.powerhouse-company.com/ and Co-architect KIMA arkitektur – http://kimaarkitektur.no/
Status: Competition won
Size: 12 500 sqm
Location: Oslo, Norway
Partner(s) in charge: Johanne Borthne (Powerhouse Company), Martin Dietrichson (KIMA arkitektur), Jostein Swensen (project manager)
Clients: Aspelin Ramm, Vedal, Norges Bondelag
Photography: Geir Anders R. Ørslien
Oslo images/information received 071123
Location:Oslo, Norway, northern Europe
Norwegian Architecture
Contemporary Norwegian Architecture
Norwegian Architecture Designs – chronological list
New Kristiansund Opera and Culture Centre
Design: C. F. Møller Architects
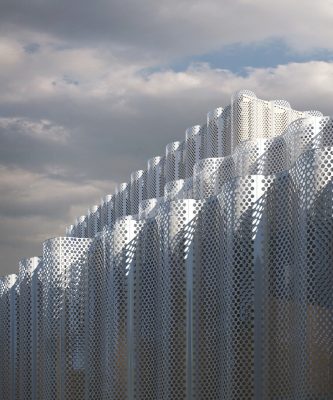
image : C.F. Møller Architects (skyfish.com)
Kristiansund Operahouse and Culture Centre
Norwegian Architecture – Selection
Oslo Science City, central Oslo, Norway
Architects: Bjarke Ingels Group – BIG with a-lab
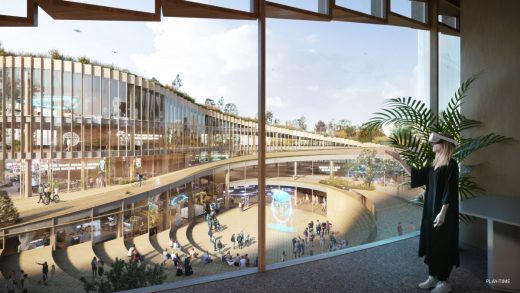
picture courtesy of architects office
Oslo Science City Building by BIG
Munch’s Cliffhanger
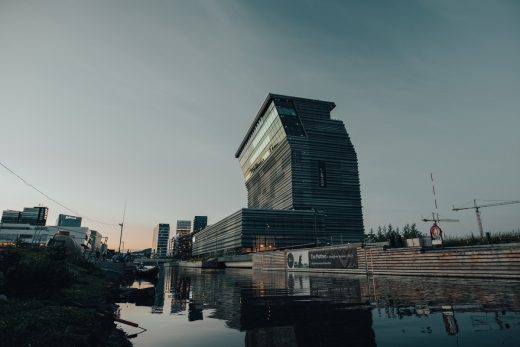
photo courtesy of architects office
Munch Museum Oslo Building
Powered by Ulsteinvik
Design: Kaleidoscope Nordic
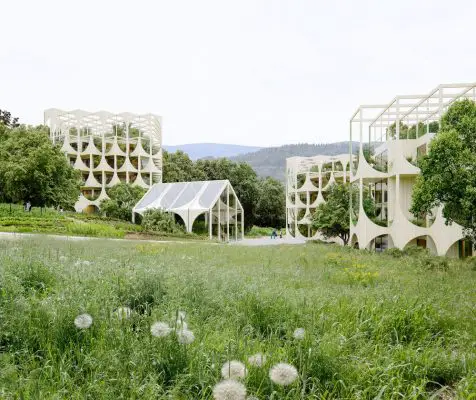
image : KVANT-1 and Kaleidoscope Nordic
Powered by Ulsteinvik, West Norway
Norwegian Architecture Offices
Comments / photos for the Contributing to the Oslo Skyline, Norway design by C.F. Møller Architects page welcome.

