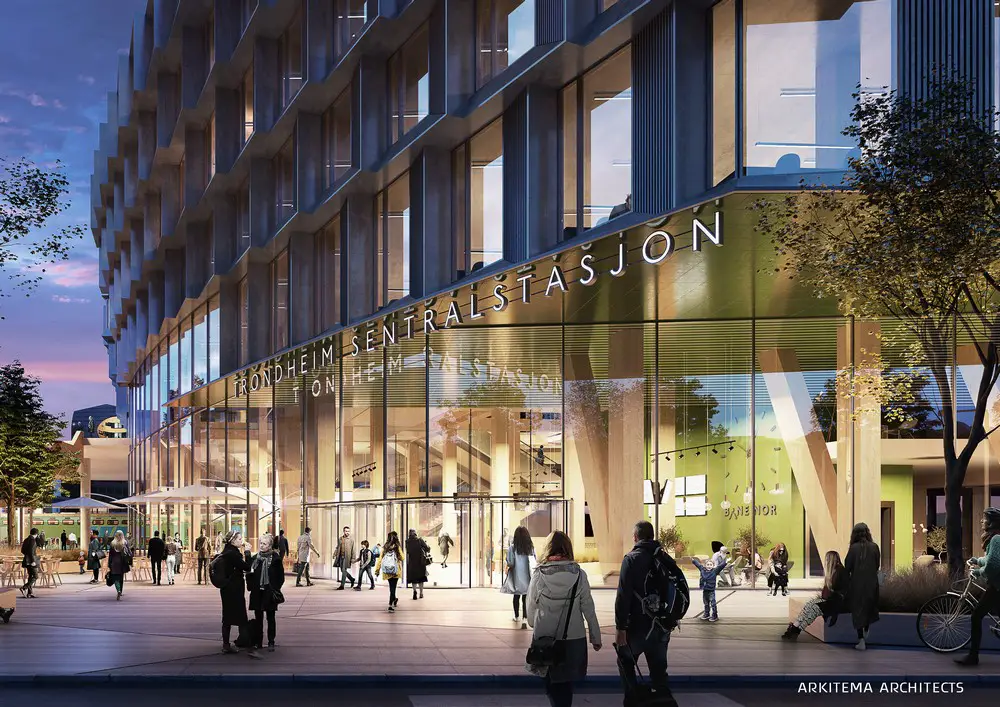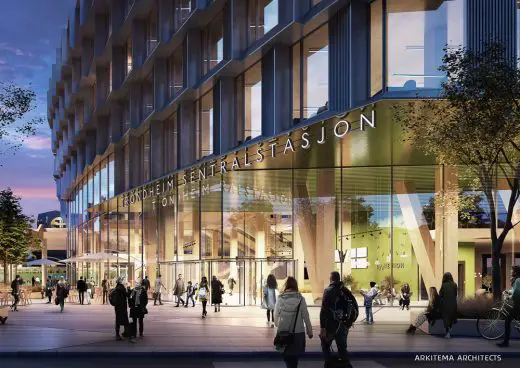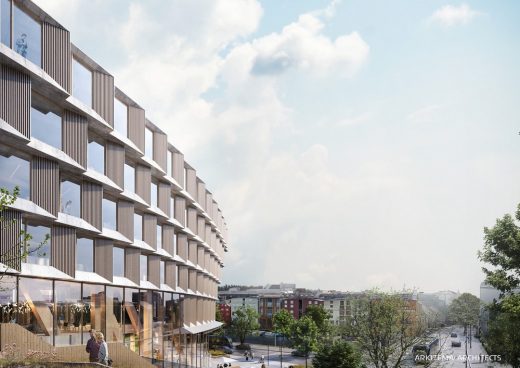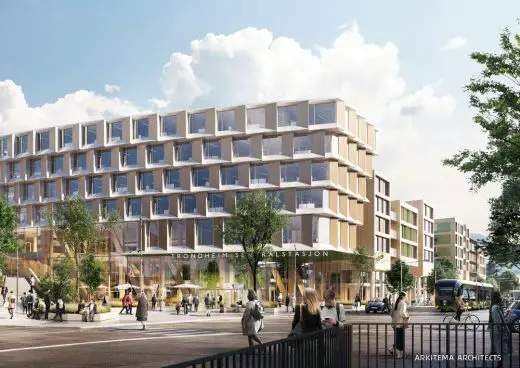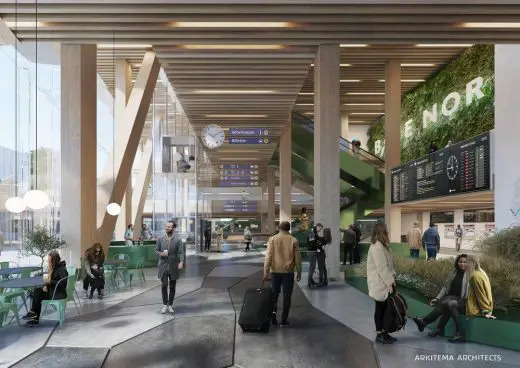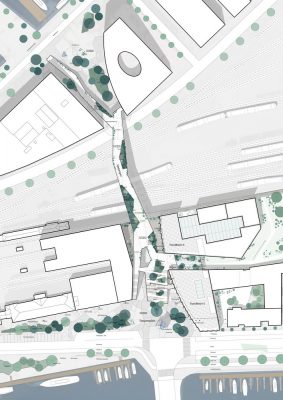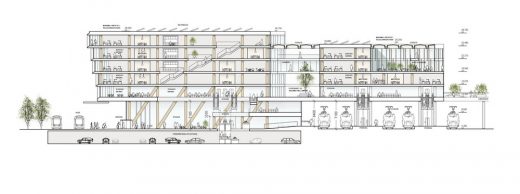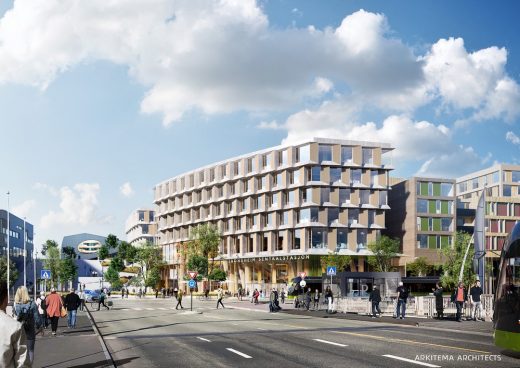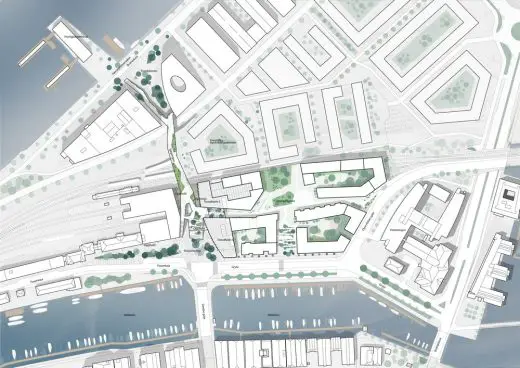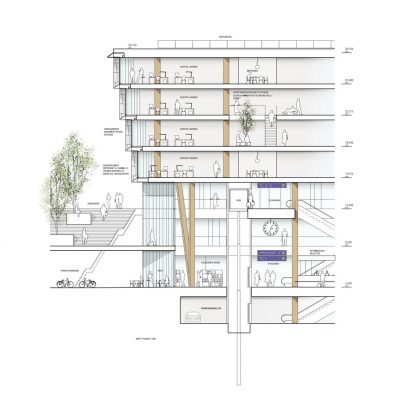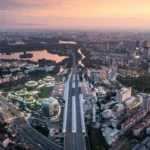Sustainable Central Station Norway, Trondheim Travel Hub, North Norwegian Architecture Images
Sustainable Central Station in Trondheim
27 Feb 2020
Trondheim Central Station
Design: Arkitema Architects
Location: Trondheim, northern Norway
Trondheim boasts new, sustainable station
The main entrance at the new Trondheim Central Station.
The winning entry in the architectural competition for the design of the new Trondheim Station has been chosen. Arkitema Architects has designed the new station building, which will be constructed across the tracks in a central location in Trondheim. The building will be much more than a station servicing travelers, and the aim is to make it a meeting place for all residents in the third largest town of Norway.
Arkitema Architects will design a new central station in Trondheim – that was the outcome of an architectural competition organized by the National Association of Norwegian Architects (NAL). The competition is the result of Bane NOR Eiendoms and Trondheim County Municipality’s joint vision to create a new architectonic landmark for the Central Norwegian town. Trondheim Station Centre will be the first building in a large-scale plan for urban development in Trondheim that aims to tie together the town and the port. Together with local architectural firm PKA, Arkitema Architects will further process the winning entry for the future station center – working closely with the client, Bane NOR Eiendom.
A complex plan and design program has been developed for the new Trondheim Station. The wish is to create a multi-modal transport hub that boosts the town’s identity and fosters attractive experiences for residents and visitors of Trondheim. All the while, the station center must be a role model for climate-friendly urban development and green mobility.
The goal is to make the future station more than a mere starting point or end station for your journey, namely a service experience that gathers a variety of offerings and modes of travel. The station will be a place full of experiences and must be a destination on its own. The building will also contain a large office building, acting as a workplace for hundreds of people.
“We are thrilled to be selected as winners of the competition and we look forward to a fruitful collaboration with Bane NOR Eiendom. We’re very pleased with our design proposal and I’m sure it will do its part in making downtown Trondheim even more attractive to its residents, tourists and those passing through. The new terminal building will be an integrated part of the municipality’s solid and ambitious future plans for the entire area towards the port, and we lay out the physical settings for a sustainable building for public transit. Here, a range of services will be gathered and we’ve carefully developed a thorough plan to ensure smooth logistics for all passengers, whether they arrive by train or by bus, boat, car or bicycle,” says Thomas Grave-Larsen, Business Area Manager with Arkitema Architects.
A complex wooden building is built while trains pass underneath
‘The wooden town of Trondheim’ is the town vision that inspired the design of the new Trondheim Station featuring a load-bearing wooden structure. Wood has a small carbon footprint while defining the building’s identity and securing aesthetic qualities. The building will be a distinct landmark, in terms of both architecture and climate policy, and by passing on Trondheim’s proud history of wooden buildings.
“We’ve worked closely with the local architects from PKA, who made sure the project was anchored firmly in the local community. Our architectonic approach to the job was to create a new, unifying urban space for Trondheim – a Norwegian ‘parlor’ that adds several new, informal meeting places and spaces to the town. Thanks to its curvy and stepped façade, the project reinforces the link between the town and the port, while accentuating the feeling of the iconic old wooden houses along Nidelven River when you arrive by sea via Sjøgangen,” says Architect MMA and Partner Thomas Birkkjær with Arkitema Architects’ Competition department in Denmark.
A key challenge to the future building process is that the center must be built across the railway tracks, without affecting train services. Therefore, part of the design entails that building components spanning the tracks will be constructed in modules, which are quick to assemble. And the unique facades that provide solar screening for the entire building will also be prefabricated in modules, rendering installation far simpler. The jury’s report highlights the entry, which is called the Curve, as a project that has the potential to be built within a realistic financial framework.
Jury stresses flow and good architecture
Arkitema’s entry stands out from the other entries and the client’s input by proposing an alternative orientation of the escalators to levels 2 and 3. The jury points to how the orientation of the main steps across the axis of motion promotes a more generous arrival situation while enabling a better solution for the entire project:
“This solution creates a central space in the station hall where ‘all paths converge’, including a clear connection to the bus terminal. The jury believes good-quality architecture, as well as good indoor and outdoor areas, add additional value while rendering a larger area available for rent, which in turn improves the project economy.”
Arkitema spotted the possibility of making the street crossing a new, covered urban space that is open to the public, yet shielded from the elements, which leads to a more coherent station building and travel experience. The jury believes that both the station square and the step levels hold potential for creating great settings for travelers and Trondheim’s urban life, providing shelter from the town’s characteristic north wind while letting in sunlight and warmth from the south. This is also where cafes will offer food and drinks, which the jury appreciates: “Locating the café area towards the station square was an exemplary design solution.”
Bane NOR expects a higher flow
Bane NOR Eiendom looks forward to the new station in Trondheim and is excited to join forces with Arkitema Architects, PKA Arkitekter and the other consultants to create a new, modern terminal building. Initially, a project will be prepared to form the basis for decisions on the later phases of the project.
“The capacity of the old station building, Trondheim S, is not big enough to handle ever-increasing traffic flow, and access to the platforms is not optimal. The winning entry provides excellent passenger management, great access conditions, and efficient service and business areas. The architectonic appearance effortlessly adapts to the surroundings along the channel, making the terminal a visible and independent structure. We are confident that this will be a great starting point for developing a well-functioning hub and getting more people to travel by public transit,” says Project Director with Bane NOR Eiendom, Arne Hognestad.
Bane NOR Eiendom is one of Norway’s largest real estate actors and is involved in a number of real estate development projects at hubs in Norwegian towns and rural districts. The new terminal building by Trondheim S represents the largest, most important hub project for Bane NOR Eiendom in Central Norway.
The building will also be BREEAM NOR-certified and the design was prepared with the UN sustainable development goals in mind.
Arkitema Architects is the largest architectural firm in Denmark, and the fifth largest Scandinavia with offices in Aarhus(DK), Copenhagen(DK), Stockholm(SE), Malmö(SE) and Oslo(NO). We employ more than 550 people that design buildings and landscapes all over the Scandinavian region, especially within office buildings, apartment complex’s, cultural buildings, healthcare, learning, infrastructure and landscaping.
Sustainable Central Station, Trondheim – Building Information
Architects: Arkitema Architects and PKA Arkitekter
Address: Trondheim
Area: 18,600 sqm
Period: 2020-
Client: Bane NOR Eiendom and Trøndelag County Municipality
Architects: Arkitema Architects and
Rank: 1st prize in NAL competition
Images © Arkitema Architects
Sustainable Central Station in Trondheim, Norway images / information received 270220
Location: Trondheim, Norway
Norwegian Architecture
Contemporary Norwegian Buildings
Norwegian Building Designs – chronological list
Architecture Tours in Oslo by e-architect
Holmen Industrial Area, Vesterålen, Nordland county, Northern Norway
Architects: Snøhetta
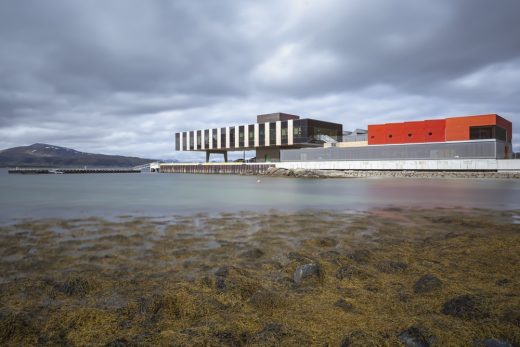
photograph © Stephen Citrone
Holmen Industrial Area in North Norway
Hadar’s House in Stokkøya, Trøndelag County
Design: Frida Öster, Asante Architecture & Design
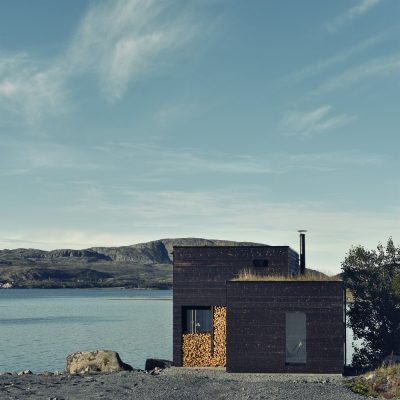
photograph : Marius Rua
Stokkøya House
Lantern, Trondheim
AWP / Atelier Oslo, Architects
Lantern Trondheim
Petter Dass Museum Building
Comments / photos for the Sustainable Central Station in Trondheim, Norway, page welcome
Website: Norway

