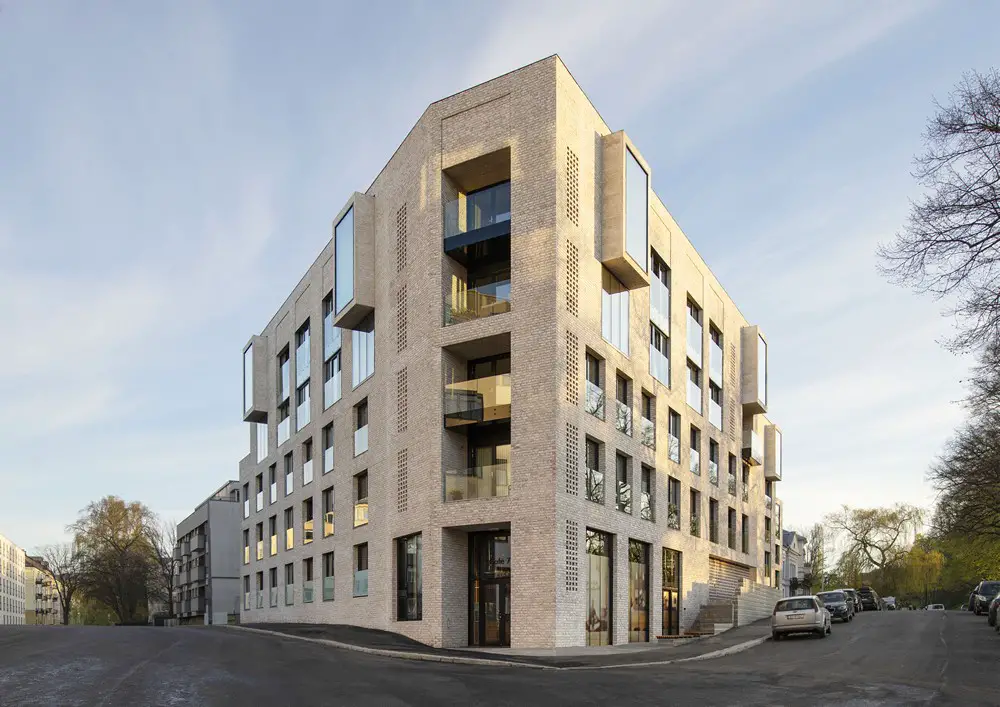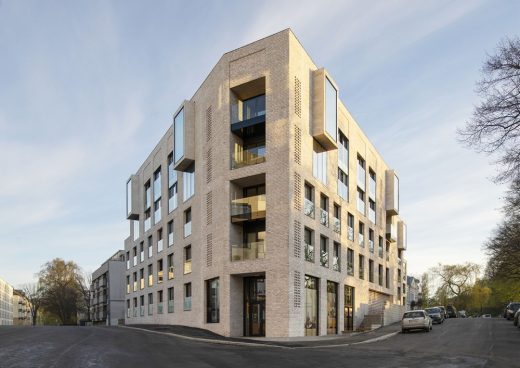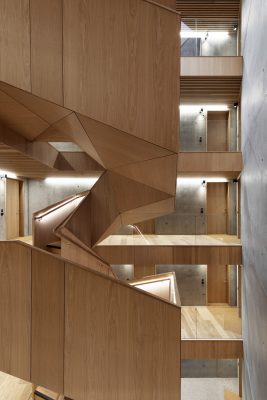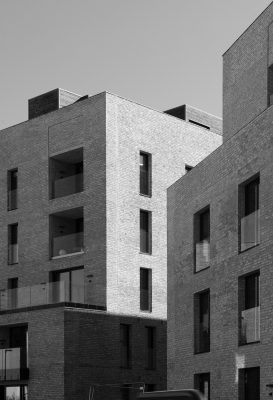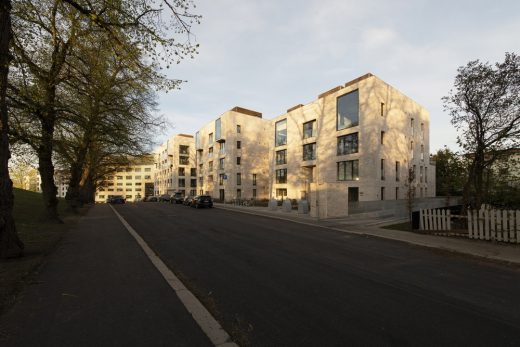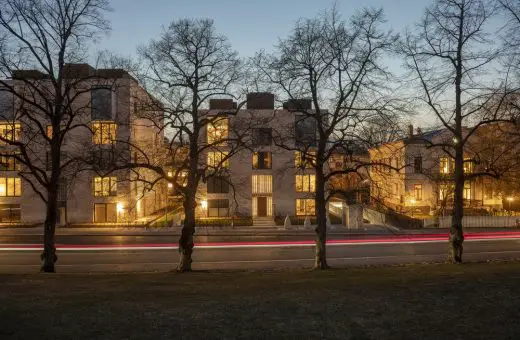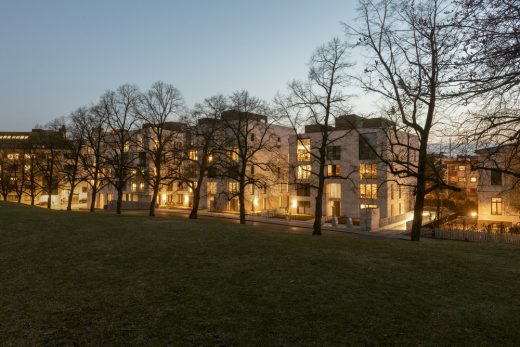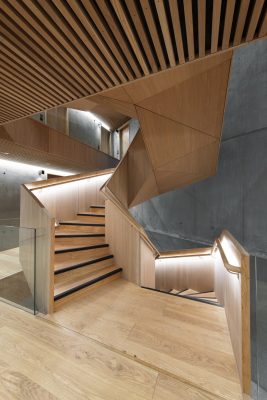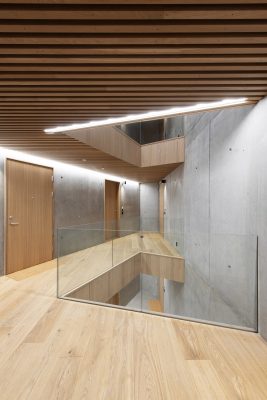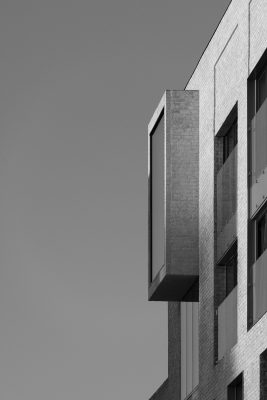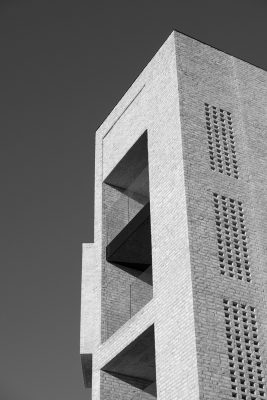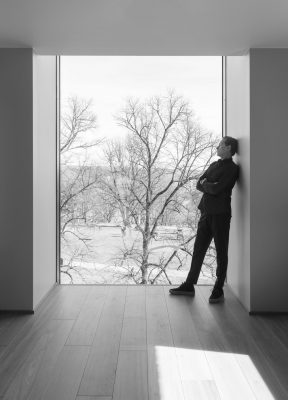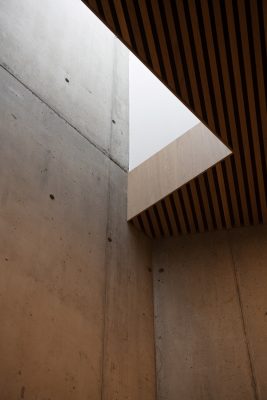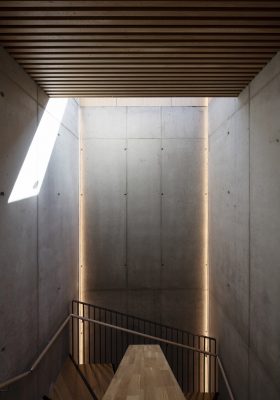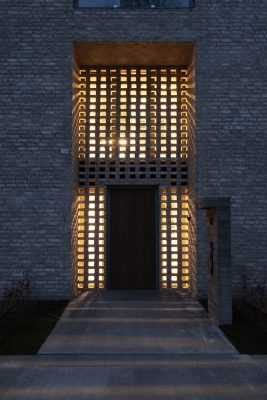Pilestredet 77/79 Oslo, Modern Norwegian Properties, Residential Building Design Norway, Housing Images
Pilestredet 77/79 Oslo
post updated 14 September 2021
Pilestredet 77/79 Awards
Design: Reiulf Ramstad Arkitekter (RRA)
Location: Fagerborg, Oslo, southern Norway
Pilestredet 77/79 Oslo Awards
The housing project for Pilestredet 77-79 in Oslo, is a Architizer A+ awards 2021 Jury Winner in the Multi Unit Housing Low Rise (1-4 Floors) category!
Architizer’s awards received entries from 100 countries and represents the best of architecture and design worldwide. A big thank you to the international jury!
Reiulf Ramstad Arkitekter’s Pilestredet 77-79 project is also nominated to Oslo bys Arkitekturpris (Oslo City Architecture Award) 2021.
With the Oslo City Architecture Award, the municipality will honor new, good architecture that is a contribution to the city and the city’s development. The aim of the award is to stimulate increased interest in architecture and urban development in Oslo, and to showcase the latest and greatest Oslo architecture.
To be one of the nominated is very honorable and we are looking forward to the continuation of the process. The project unites tradition and innovation in a carefully reflected way, and provides good homes that will help to form a qualitative neighborhood
8 July 2020
Pilestredet 77/79 Oslo apartments, café & parking
Architects: Reiulf Ramstad Arkitekter
Location: Fagerborg, Oslo, Norway
English (scroll down for Norwegian):
The Pilestredet 77/79 project has been developed on a very site-specific approach. It has elaborated solutions, that primarily refer to the historical context of the neighborhood of Fagerborg. The project unites tradition and innovation in a carefully reflected way and provide good homes that will help to form a qualitative neighborhood.
Pilestredet 77/79 has been developed to combine new buildings with a historic environment in an attractive and innovative way. Through a conscious use of high-quality location and situation-adapted architecture, the aim is to reinforce and develop the inherent identity of the place. P77 becomes an environmentally friendly and urban residential environment with high architectural qualities. The plot is in a residential area surrounded by buildings from the 1800s and 1900s.
The residential complex consists of three blocks that increase from four to six floors. The two smaller buildings to the north (Pilestredet 79a and 79b) have the same footprint and a principle of alternately four and two apartments per plan.
The larger building in Pilestredet 77 is more complex with six to eight units per floor of different sizes. The lower floors have several smaller units while the higher ones contain larger apartments. There are varied offers with apartments of different sizes and identities that ensure a complex and diverse community.
The buildings have a site-adapted limited material palette with brick exterior. Inside, there is a robust material palette with wood and concrete. Quality and detail in all solutions are emphasized. The project also has robust and well thought out internal common areas which creates a positive and worthy common framework for the residents.
The project has a underground level with parking, and 4 to 5 floors for a total of 59 residential units and a neighborhood cafe. All the roofs have garden parcels and are used as attractive outdoor spaces.
NORSK
Pilestredet 77-79 er utviklet for å forene nybygg med et historisk miljø på en attraktiv og innovativ måte, gjennom bevisst bruk av steds- og situasjonstilpasset arkitektur. Tomten befinner seg i et boligområde på Fagerborg omgitt av historiske bygninger fra 1800 og 1900-tallet. Boligkomplekset består at tre blokker som øker fra fire til seks etasjer.
De to mindre blokkene mot nord og med utsyn mot parken, har det samme fotavtrykket og et prinsipp med fire leiligheter per etasje. Den større blokken mot sør er mer kompleks med seks til åtte enheter per etasje av ulik størrelse. Fellesarealene er utformet for å være robuste og skaper en positiv og verdig fellesramme for beboerne.
Alle takene har hageparseller og benyttes som aktive uterom, og tilbyr utsikt over parken og Oslo. Som helhet gir prosjektet et variert tilbud med leiligheter av forskjellig størrelse og identitet som sikrer et sammensatt og mangfoldig bofelleskap, og tilbyr gode bosituasjoner for ulike mennesker i ulike livssituasjoner.
Pilestredet 77/79 Oslo Apartments – Building Information
2015 | Pilestredet 77/79
Type: Residential
Location: Oslo, Norway
Program: New housing with 59 apartments, café and underground parking
Client: Aspelin Ramm Eiendom AS
Size: 7,100m2
Commission type: Invited competition (2015)
Status: Completed (2020)
Design Team: Reiulf Ramstad Arkitekter
Photo Credits: Ivar Kvaal
Pilestredet 77/79 Oslo images / information received 021119 by RRA
Location: Pilestredet 77/79, Oslo, Norway, northern Europe
Architecture in Norway
Norwegian Architecture Designs – chronological list
Recent Buildings by Reiulf Ramstad Arkitekter on e-architect:
Slipway Housing Complex, Lower Malmø, Mannefjordl, Norway
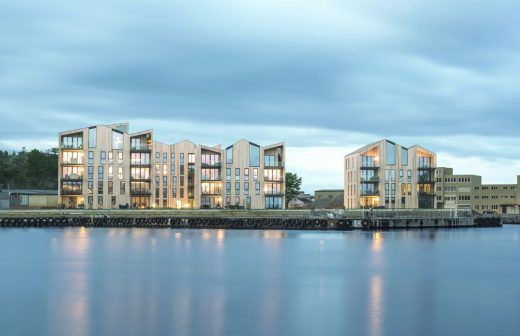
photography: Reiulf Ramstad Arkitekter
Ski Vest Tower
Ski Vest Tower, Norway
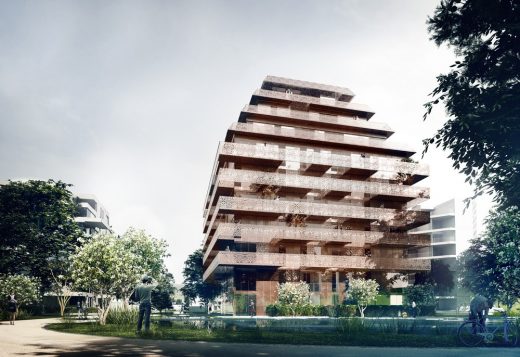
image © RRA
Ski Vest Tower
Norwegian Architect – design studio listing
New Norwegian Buildings
Contemporary Architecture in Norway
Oslo Architecture Walking Tours – Norwegian city walks by e-architect
Birdwatching Tower, Askøy, Hordaland county, western Norway
Architects: LJB
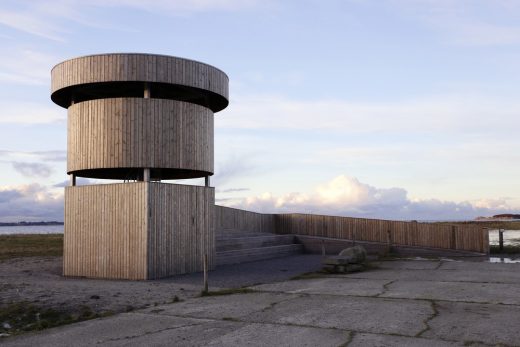
photography: Anders E. Johnsson
Birdwatching Tower in Askøy
Comments / photos for the Pilestredet 77/79 Oslo Apartments + Cafe Building design by Reiulf Ramstad Arkitekter page welcome

