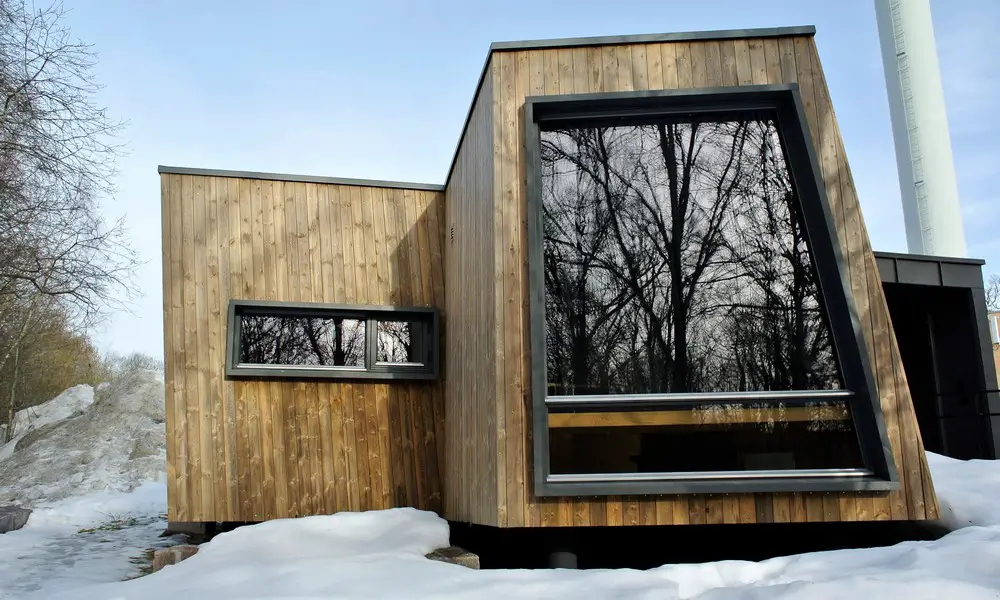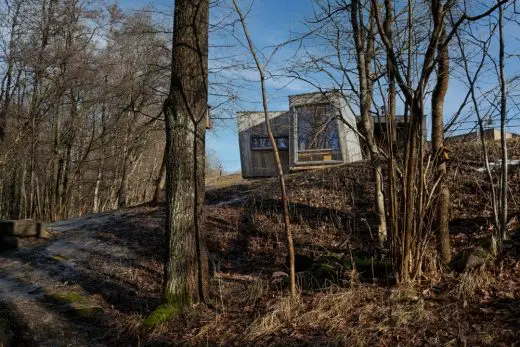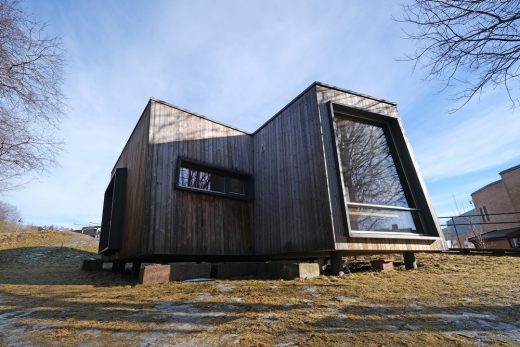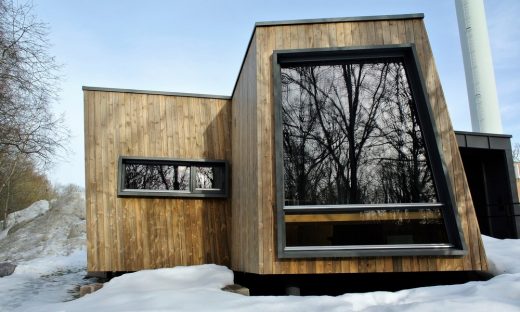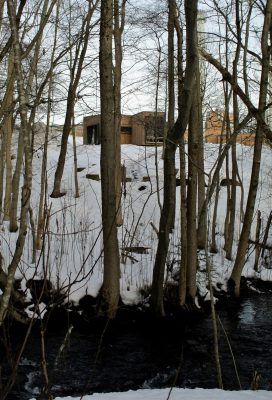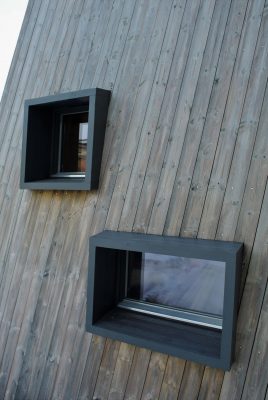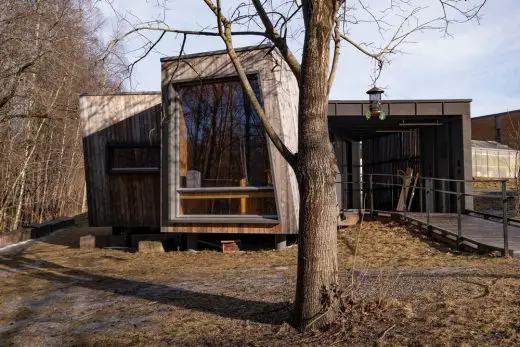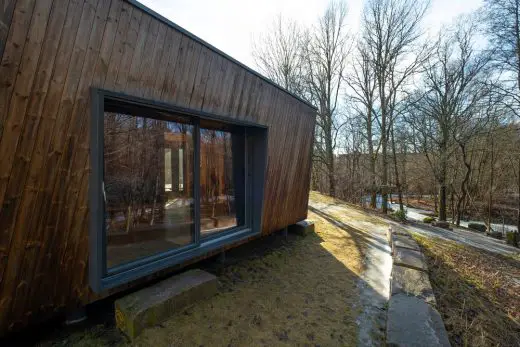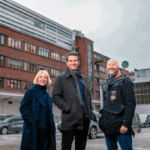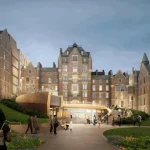Outdoor Care Retreats Oslo, Norway Healthcare Buildings Photos, Rural Hospital Design Project
Outdoor Care Retreats in Oslo
12 September 2021
Mies van der Rohe Award 2022 Nomination
This Norwegian healthcare building is one of 85 new works to have been added to the list of the projects nominated to the EU Mies Award 2022.
8 Mar 2021
Outdoor Care Hospital Retreats
Architects: Snøhetta
Location: Oslo, Norway
Located in verdant woodland just a stone’s throw from the entrance of Norway’s largest hospital, two sensitively designed wooden shelters are aspiring to make hospitalisation easier and more comfortable for patients and their families. The two naturally crafted Kebony-clad Outdoor Care Retreats offer patients and visitors much-needed physical and mental respite from hospital treatment by providing them with a calm oasis to rest in the beautiful Norwegian forest.
Originally developed in collaboration with the Department of Psychosomatics and Child Psychiatry at Oslo University Hospital, the 35sqm secluded wooden shelters were designed to provide a peaceful space where visitors can truly experience nature. Surrounded by fresh air, the unique natural setting allows patients to gather strength and nurture their mind, which can be of great benefit for long-term disease management and mental health.
Inside, visitors are able to star gaze through the circular ceiling window whilst children play around them, helping patients to distract themselves from the hospital environment. The large windows can be fully opened, inviting the outside world in, whilst the interior is fully clad in oak, echoing the woodlands outside. The cabins have also been adapted for both wheelchairs and hospital beds to give access to the most unwell patients.
Internationally acclaimed architecture and design firm Snøhetta selected Kebony, a global leader in the production of sustainable wood, to clad the exterior of the cabins due to the wood’s natural, warm aesthetic. In addition, the extensive use of the sustainably-sourced Kebony contributes to the cabin’s reduced carbon footprint, and requires little to no maintenance. The atmosphere inside the cabins is both warm and welcoming and offers a positive, long-lasting benefits to those most in need.
Developed in Norway, Kebony’s revolutionary technology is an environmentally friendly and patented process which modifies sustainably sourced softwoods by heating the wood with furfuryl alcohol – an agricultural by-product. By polymerising the wood’s cell wall, the softwoods permanently take on the attributes of tropical hardwood including high durability, hardness and dimensional stability. This unique process also provides Kebony with its characteristic appearance, which only grows more beautiful with time.
Mette Valen, Sales Manager Norway at Kebony added: “The cabins look beautiful within the natural surroundings and we were delighted to work closely with Snohetta to help them create this wonderful project. It has been very special to contribute to such an important and rewarding project in Norway.”
Photography © Kebony
Outdoor Care Retreats in Oslo images / information received 080321
Address: Oslo, Norway
Snøhetta, Oslo
Location: Rikshospitalet, Sognsvannsveien 20, 0372 Oslo, Norway
Norwegian Architecture
Contemporary Norwegian Buildings
Norwegian Building Designs – chronological list
Architecture Tours in Oslo by e-architect
Architects: Snøhetta
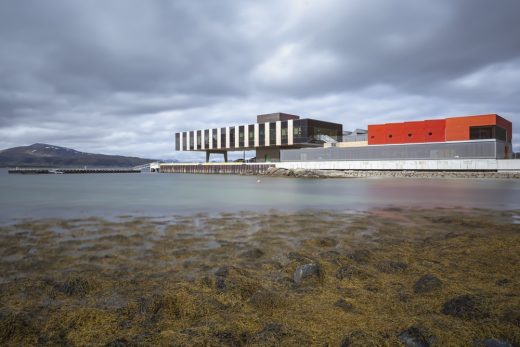
photograph © Stephen Citrone
Holmen Industrial Area in North Norway
Design: Frida Öster, Asante Architecture & Design
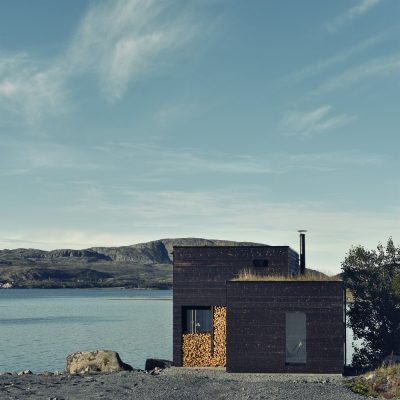
photograph : Marius Rua
Stokkøya House
Deg 42 Building, Barcode, Oslo, Norway
Design: A_Lab
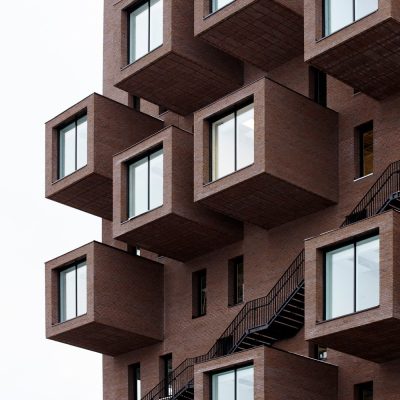
photo : Ivan Brodey
Deg 42 Building
Comments / photos for the Outdoor Care Retreats in Oslo building design by Snøhetta Architects page welcome

